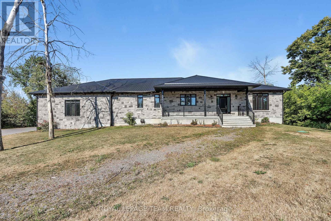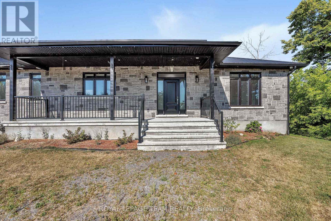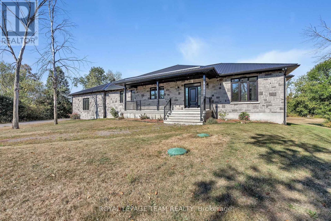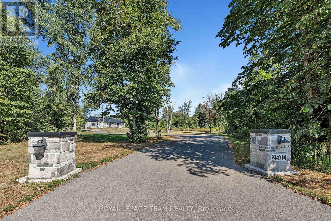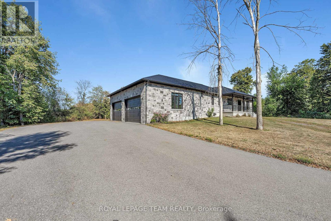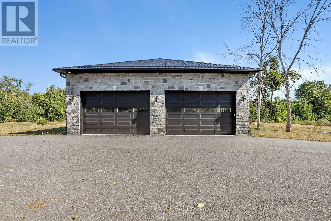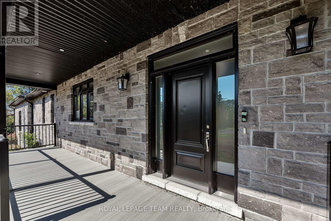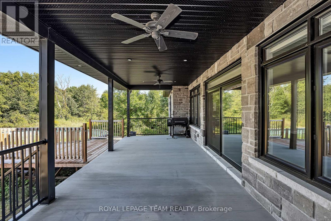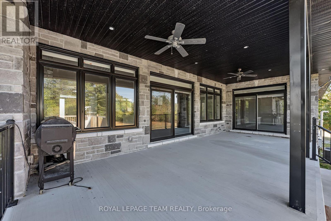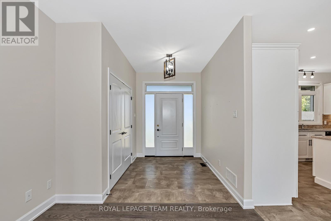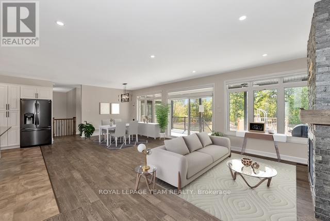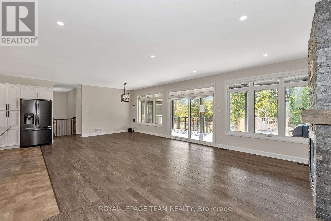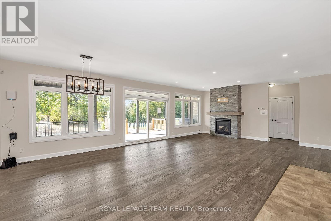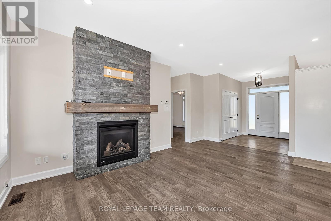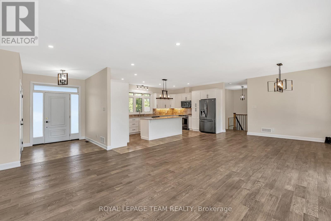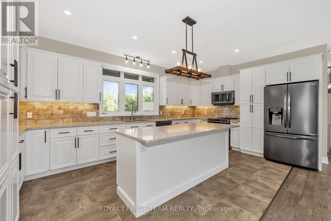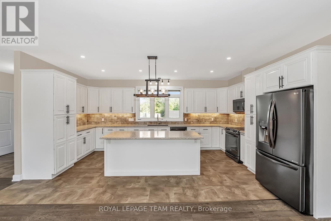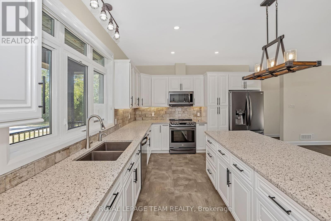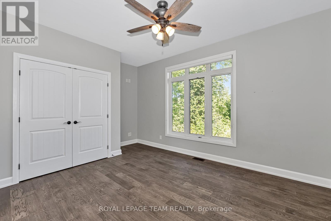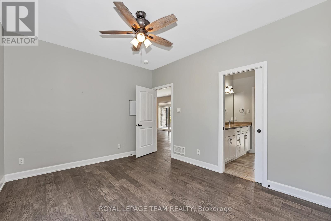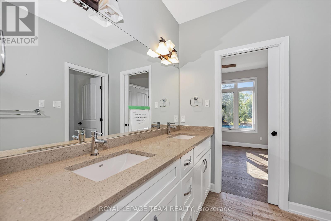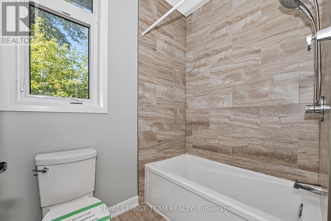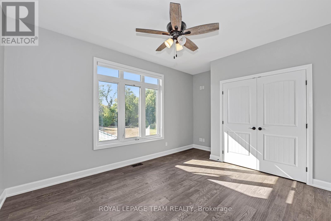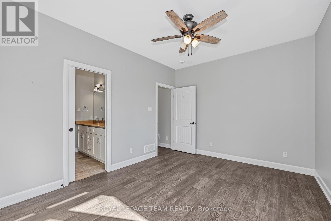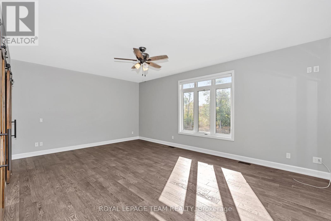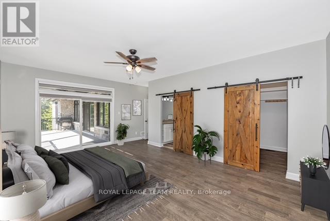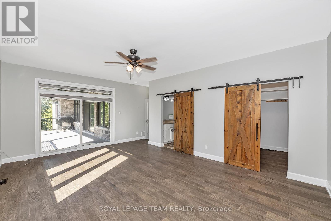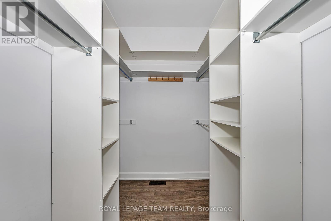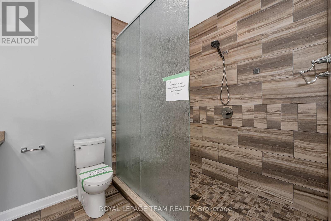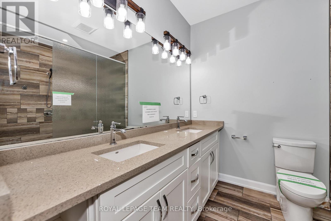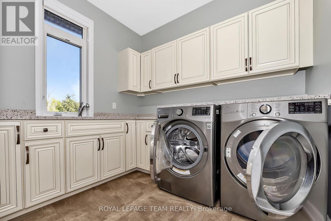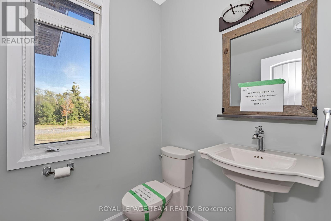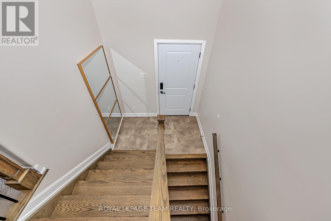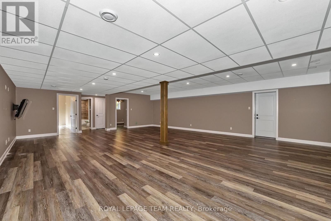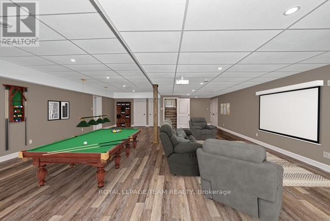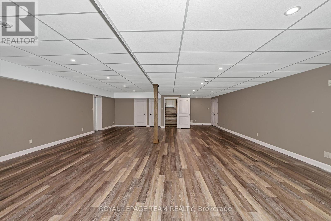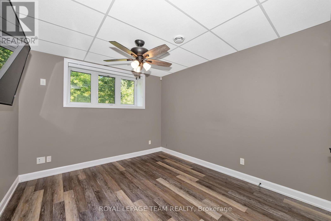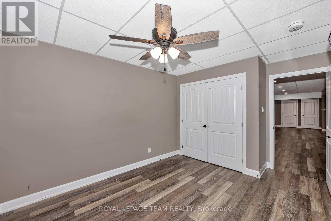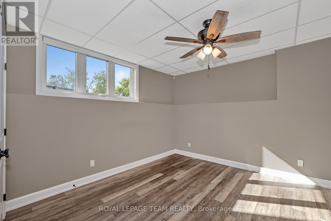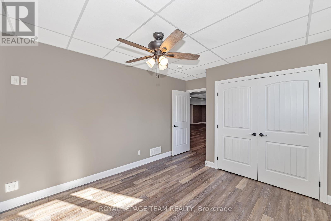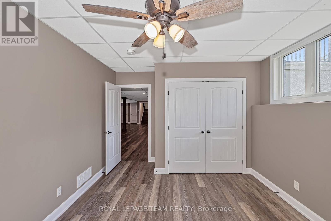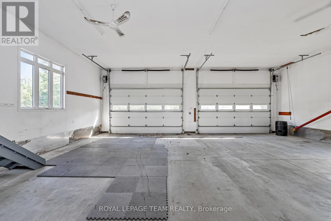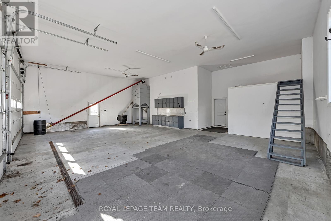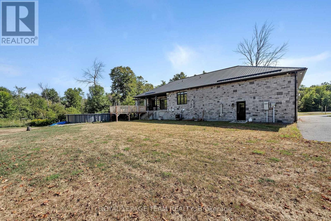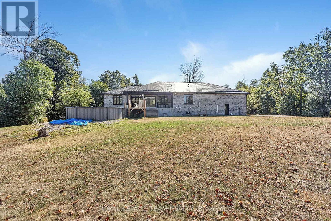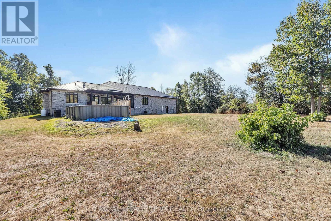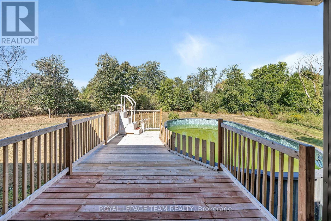2500 Kearns Way Ottawa, Ontario K4P 1R9
$1,129,900
Elegant Estate Bungalow on Quiet Cul-de-Sac - Welcome to this beautifully appointed 3+2 bedroom estate-style bungalow, nestled on a peaceful cul-de-sac perfect for families seeking comfort, space, and sophistication. Main Level Highlights. Step into an open-concept living area anchored by a dramatic floor-to-ceiling fireplace, ideal for cozy evenings or hosting memorable gatherings. Rich hardwood and tile flooring flow throughout, leading to a covered porch that overlooks the serene backyard. The chef-inspired kitchen features gleaming quartz countertops, a striking island with breakfast bar, under-cabinet lighting, and abundant cabinetry for effortless organization. The spacious primary suite offers sliding doors to the porch, a luxurious 5-piece ensuite, and a generous walk-in closet. Two additional bedrooms share a stylish Jack-and-Jill 5-piece bathroom, perfect for kids or guests. A thoughtfully designed main-floor laundry room includes a sink, counters, and cabinetry for added convenience. Lower Level Comfort - The finished basement expands your living space with two more bedrooms, a full 4-piece bath, and a sprawling recreation/family room, ideal for extended family, guests, or a home theatre setup. Garage Goals - Car enthusiasts and hobbyists will love the oversized 4-car garage, complete with a loft and ample storage space. This listing consists of two separate parcels of land, PIN 043151258 and PIN 043151268, being sold together as one offering, with a combined total of 2.593 acres. Some photos virtually staged. (id:19720)
Property Details
| MLS® Number | X12363315 |
| Property Type | Single Family |
| Community Name | 1605 - Osgoode Twp North of Reg Rd 6 |
| Parking Space Total | 10 |
| Pool Type | Above Ground Pool |
Building
| Bathroom Total | 4 |
| Bedrooms Above Ground | 3 |
| Bedrooms Below Ground | 2 |
| Bedrooms Total | 5 |
| Appliances | Water Heater |
| Architectural Style | Bungalow |
| Basement Development | Finished |
| Basement Type | Full (finished) |
| Construction Style Attachment | Detached |
| Cooling Type | Central Air Conditioning |
| Exterior Finish | Stone |
| Fireplace Present | Yes |
| Foundation Type | Concrete |
| Half Bath Total | 1 |
| Heating Fuel | Propane |
| Heating Type | Forced Air |
| Stories Total | 1 |
| Size Interior | 2,000 - 2,500 Ft2 |
| Type | House |
Parking
| Attached Garage | |
| Garage |
Land
| Acreage | No |
| Sewer | Septic System |
| Size Depth | 558 Ft ,2 In |
| Size Frontage | 176 Ft ,8 In |
| Size Irregular | 176.7 X 558.2 Ft |
| Size Total Text | 176.7 X 558.2 Ft |
| Zoning Description | Residential |
Rooms
| Level | Type | Length | Width | Dimensions |
|---|---|---|---|---|
| Basement | Bedroom 5 | 4.18 m | 3.3 m | 4.18 m x 3.3 m |
| Basement | Utility Room | 2.65 m | 2.45 m | 2.65 m x 2.45 m |
| Basement | Recreational, Games Room | 9.27 m | 7.68 m | 9.27 m x 7.68 m |
| Basement | Bedroom 4 | 4.23 m | 3.12 m | 4.23 m x 3.12 m |
| Main Level | Foyer | 2.57 m | 2.08 m | 2.57 m x 2.08 m |
| Main Level | Living Room | 5.52 m | 5.43 m | 5.52 m x 5.43 m |
| Main Level | Dining Room | 4.72 m | 3.31 m | 4.72 m x 3.31 m |
| Main Level | Kitchen | 5.79 m | 3.44 m | 5.79 m x 3.44 m |
| Main Level | Primary Bedroom | 6.1 m | 5.1 m | 6.1 m x 5.1 m |
| Main Level | Bedroom 2 | 4.64 m | 3.32 m | 4.64 m x 3.32 m |
| Main Level | Bedroom 3 | 4.66 m | 4.32 m | 4.66 m x 4.32 m |
| Main Level | Laundry Room | 2.68 m | 2.24 m | 2.68 m x 2.24 m |
Contact Us
Contact us for more information

Dave Oikle
Broker
www.davidoikle.ca/
384 Richmond Road
Ottawa, Ontario K2A 0E8
(613) 729-9090
(613) 729-9094
www.teamrealty.ca/


