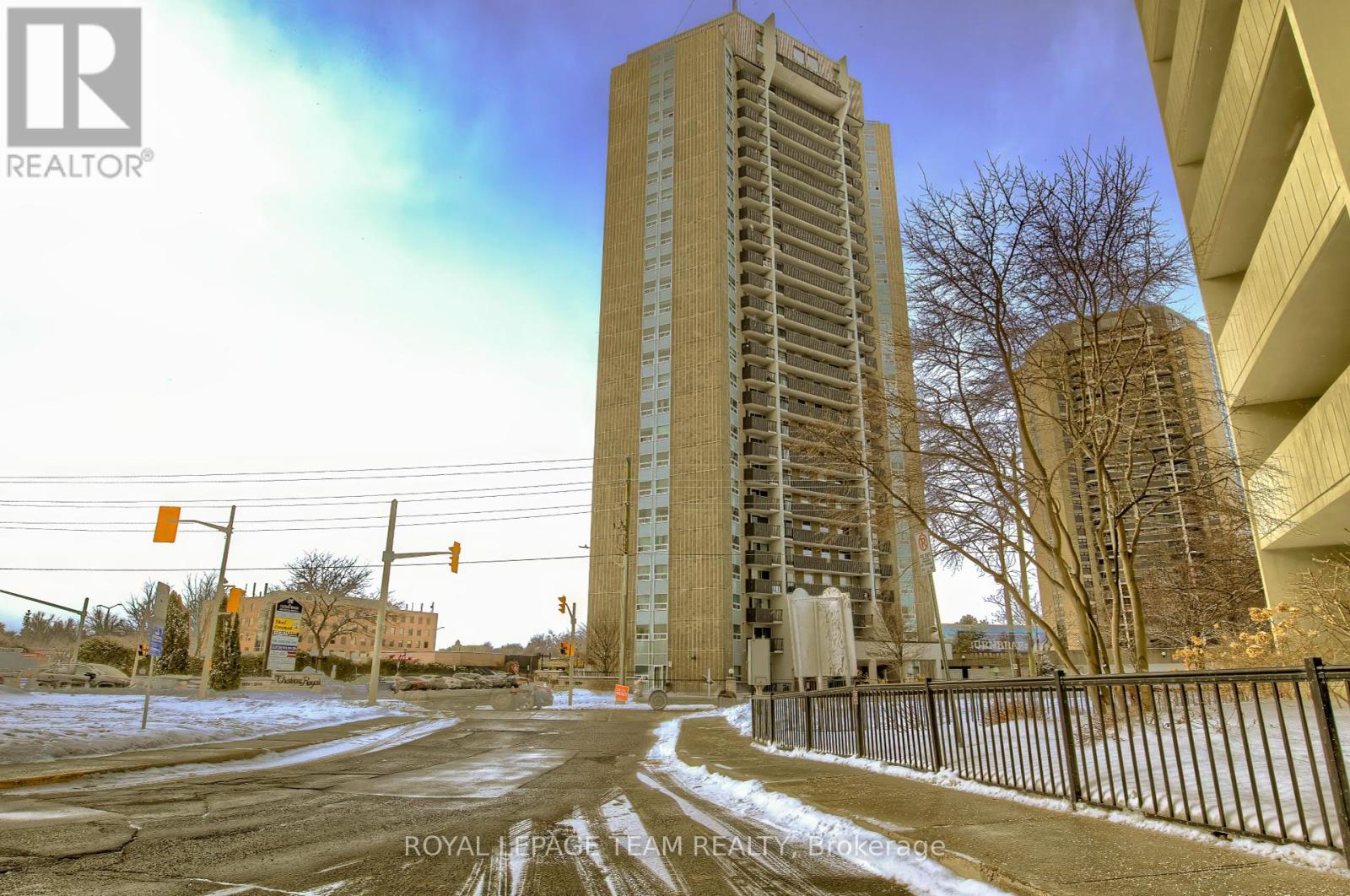2504 - 1380 Prince Of Wales Drive Ottawa, Ontario K2C 3N5
$265,000Maintenance, Water, Insurance, Parking, Common Area Maintenance
$627.04 Monthly
Maintenance, Water, Insurance, Parking, Common Area Maintenance
$627.04 MonthlyWelcome to 1380 Prince of Wales Drive - Sky-High Living with Stunning Views! Perched on the 25th floor, this bright and spacious 2-bedroom, 1-bathroom condo offers sweeping vistas and a lifestyle of modern comfort. The open-concept living and dining area is ideal for relaxing or entertaining, complemented by beautiful hardwood floors that add warmth and sophistication throughout. Located in a well-managed building with top-tier amenities including an indoor pool and a fully equipped fitness center you'll enjoy the perfect blend of convenience and luxury. With direct access to parks, public transit, and Carleton University, this location is ideal for students, professionals, or savvy investors. Don't miss your chance to own in one of Ottawa's most sought-after locations. Book your private showing today! (id:19720)
Property Details
| MLS® Number | X12275392 |
| Property Type | Single Family |
| Community Name | 4702 - Carleton Square |
| Community Features | Pets Not Allowed |
| Features | Balcony, Atrium/sunroom |
| Parking Space Total | 1 |
Building
| Bathroom Total | 1 |
| Bedrooms Above Ground | 2 |
| Bedrooms Total | 2 |
| Appliances | Intercom, Water Heater |
| Exterior Finish | Brick |
| Heating Fuel | Electric |
| Heating Type | Baseboard Heaters |
| Size Interior | 800 - 899 Ft2 |
| Type | Apartment |
Parking
| Underground | |
| Garage |
Land
| Acreage | No |
Rooms
| Level | Type | Length | Width | Dimensions |
|---|---|---|---|---|
| Main Level | Living Room | 3.96 m | 3.04 m | 3.96 m x 3.04 m |
| Main Level | Primary Bedroom | 3.5 m | 3.35 m | 3.5 m x 3.35 m |
| Main Level | Bedroom | 3.07 m | 2.94 m | 3.07 m x 2.94 m |
| Main Level | Dining Room | 2.81 m | 2.51 m | 2.81 m x 2.51 m |
| Main Level | Kitchen | 3.2 m | 2.43 m | 3.2 m x 2.43 m |
Contact Us
Contact us for more information

Jagdeep Perhar
Broker
www.perhar.ca/
1439 Woodroffe Avenue, Unit 2
Ottawa, Ontario K2G 1W1
(613) 825-7653
(613) 825-8762
www.teamrealty.ca/





















