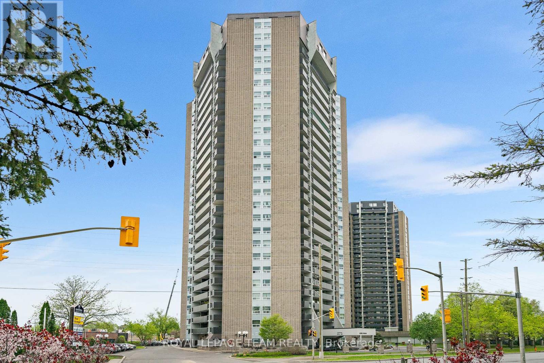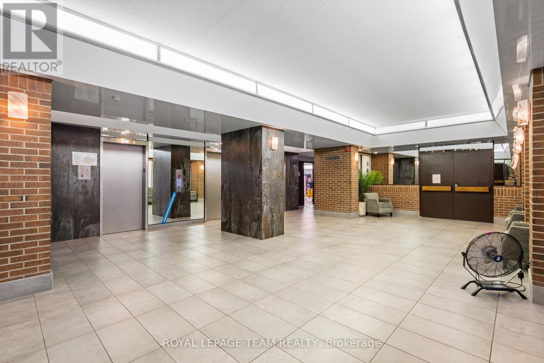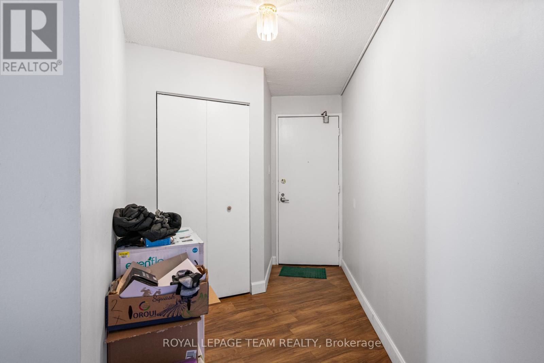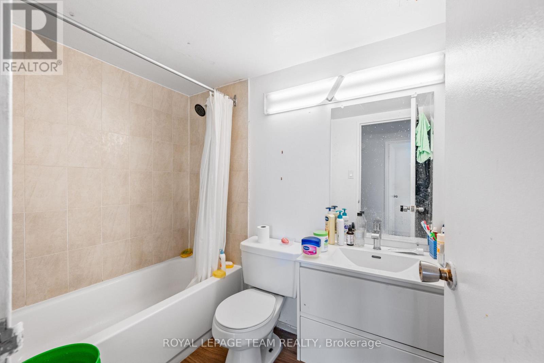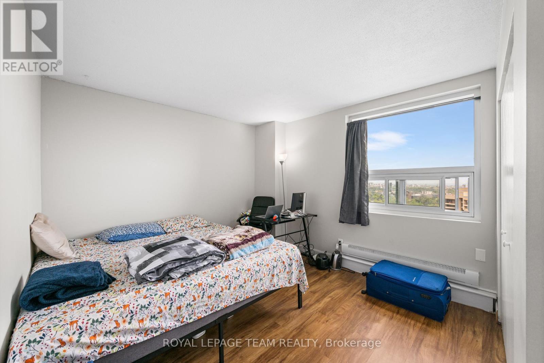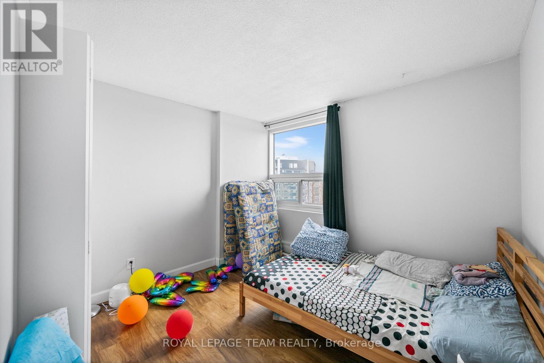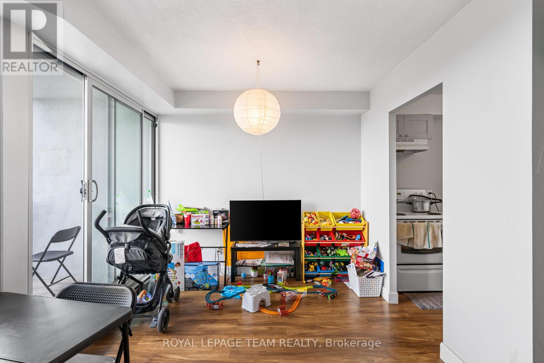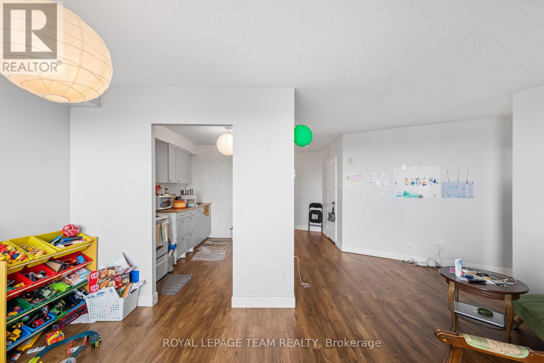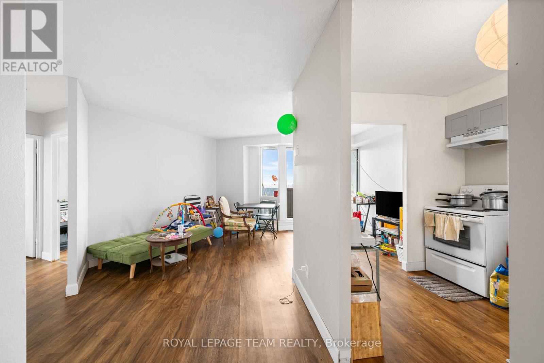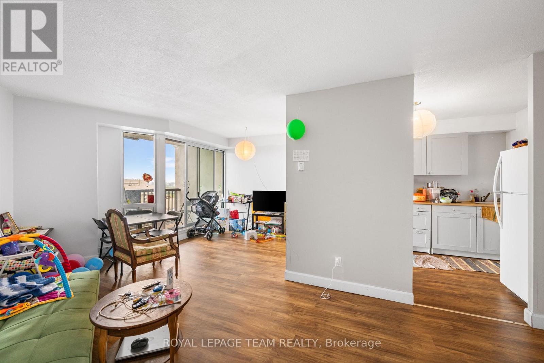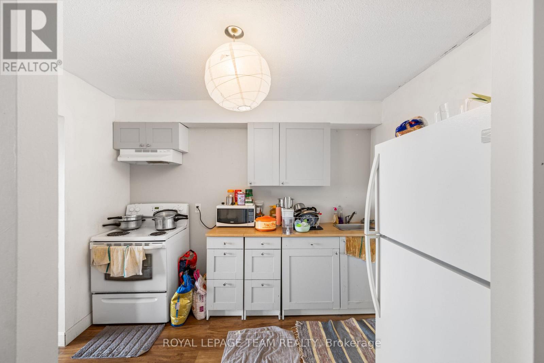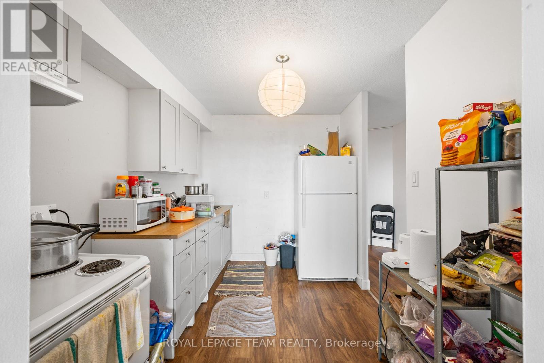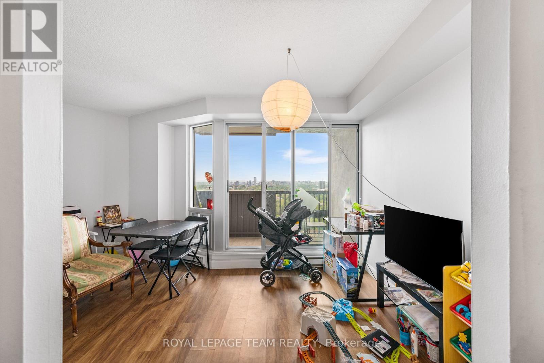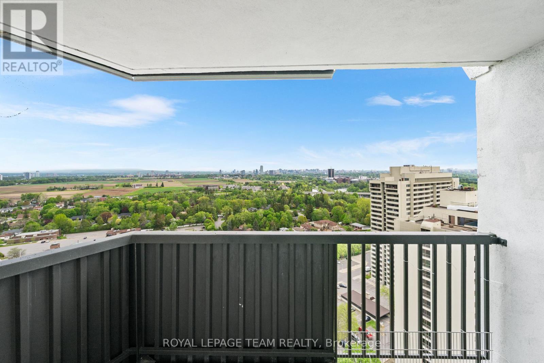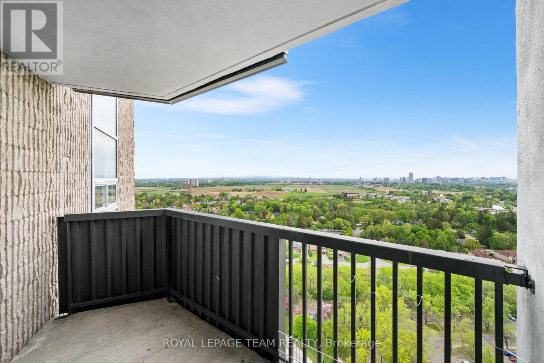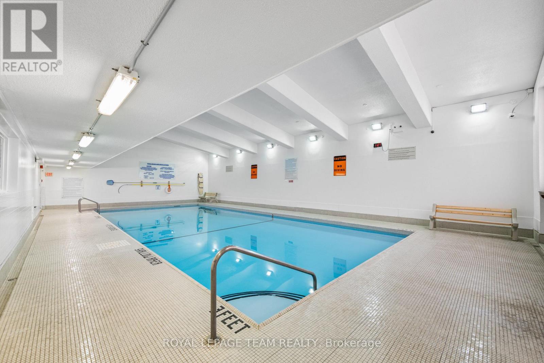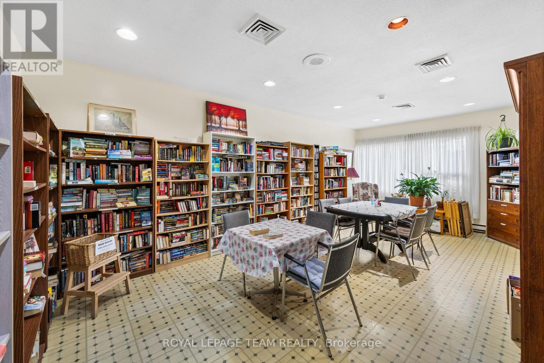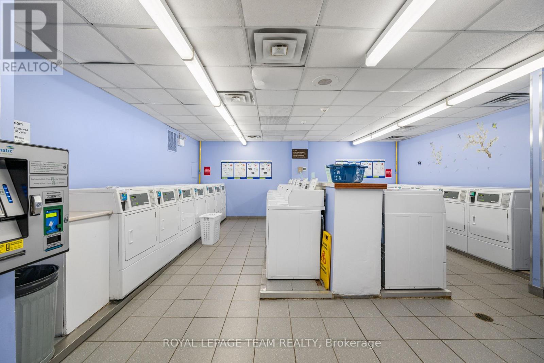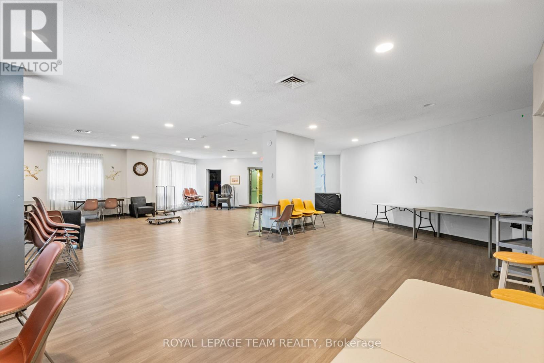2505 - 1380 Prince Of Wales Drive Ottawa, Ontario K2C 3N5
$265,000Maintenance, Water, Insurance, Common Area Maintenance, Parking
$658.74 Monthly
Maintenance, Water, Insurance, Common Area Maintenance, Parking
$658.74 MonthlyWelcome to your sky-high sanctuary! Perched on the 25th floor, this spacious 2-bedroom, 1-bath condo offers sweeping panoramic views of Hog's Back Falls, the Experimental Farm, and beyond. In the unit, there is a large closet that can be used for storage. Enjoy the ease of garage parking, and live within walking distance to shops, restaurants, parks, and transit; everything you need is just steps away! Take advantage of the buildings amenities, including an indoor pool, sauna, party room, and library; perfect for relaxing or entertaining.Whether you're a first-time buyer, downsizer, or investor, this is an opportunity to own a beautiful condo in a prime location with unmatched views and lifestyle perks. Dont miss out-schedule your private showing today! (id:19720)
Property Details
| MLS® Number | X12163646 |
| Property Type | Single Family |
| Community Name | 4702 - Carleton Square |
| Community Features | Pets Not Allowed |
| Features | Balcony, Carpet Free |
| Parking Space Total | 1 |
Building
| Bathroom Total | 1 |
| Bedrooms Above Ground | 2 |
| Bedrooms Total | 2 |
| Appliances | Intercom, Garage Door Opener Remote(s), Oven, Refrigerator |
| Exterior Finish | Brick |
| Heating Fuel | Electric |
| Heating Type | Baseboard Heaters |
| Size Interior | 800 - 899 Ft2 |
| Type | Apartment |
Parking
| Underground | |
| Garage |
Land
| Acreage | No |
Rooms
| Level | Type | Length | Width | Dimensions |
|---|---|---|---|---|
| Main Level | Bedroom | 3.07 m | 4.31 m | 3.07 m x 4.31 m |
| Main Level | Bedroom 2 | 2.79 m | 2.87 m | 2.79 m x 2.87 m |
| Main Level | Kitchen | 2.36 m | 3.2 m | 2.36 m x 3.2 m |
| Main Level | Bathroom | 3.58 m | 3.47 m | 3.58 m x 3.47 m |
| Main Level | Living Room | 4.03 m | 2.76 m | 4.03 m x 2.76 m |
| Main Level | Dining Room | 4.95 m | 4.39 m | 4.95 m x 4.39 m |
Contact Us
Contact us for more information

Dominique Gauthier
Salesperson
1723 Carling Avenue, Suite 1
Ottawa, Ontario K2A 1C8
(613) 725-1171
(613) 725-3323
www.teamrealty.ca/


