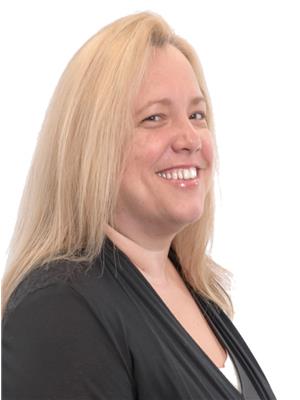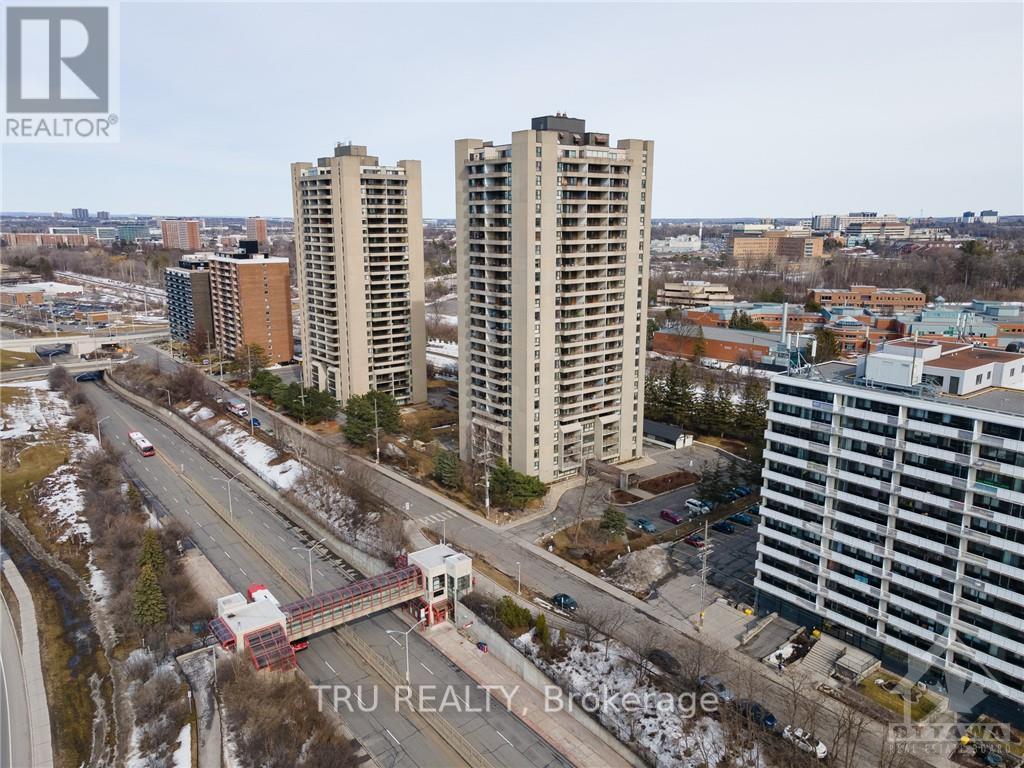2508 - 1785 Frobisher Lane Ottawa, Ontario K1G 3T7
$2,500 Monthly
Elegant & spacious condo overlooking the Rideau River, green space, & bike path - close to 4 hospitals, Lycee Claudel, shopping, & downtown! Offers 2 beds (separated by common space), 1.5 updated baths, and 2 large balconies. The open & bright IKEA kitchen (with prep island) overlooks the living/dining room. Newer fridge & dishwasher - ceram top stove. Both bedrooms have generous closets. Other important features: storage locker, 1 UNDERGROUND PARKING, lots of visitor parking, laundry on each floor, tuck shop, party & meeting rooms, BBQ area, dog run, car wash bay, bike room, indoor pool, gyms, billiard room, guest suite, on-site supers & condo office. UTILITIES INCLUDED - makes budgeting easy. TRANSIT at the door, min to 417, Billings Bridge, Lansdowne, Glebe/Old Ottawa South, train station, trainyards shopping, downtown, three universities, bike/walking trails. Included in unit: Fridge, Stove, Dishwasher, two A/C, Electric Fireplace. Start your new lifestyle 1 September! Welcome! (id:19720)
Property Details
| MLS® Number | X12274681 |
| Property Type | Single Family |
| Community Name | 3602 - Riverview Park |
| Amenities Near By | Public Transit, Hospital |
| Community Features | Pet Restrictions |
| Features | Cul-de-sac, Balcony, Carpet Free, Guest Suite |
| Parking Space Total | 1 |
| Pool Type | Indoor Pool |
| View Type | River View, Direct Water View |
Building
| Bathroom Total | 2 |
| Bedrooms Above Ground | 2 |
| Bedrooms Below Ground | 2 |
| Bedrooms Total | 4 |
| Amenities | Car Wash, Exercise Centre, Recreation Centre, Fireplace(s), Storage - Locker |
| Appliances | Intercom, Dishwasher, Hood Fan, Microwave, Stove, Refrigerator |
| Exterior Finish | Concrete |
| Fireplace Present | Yes |
| Fireplace Total | 1 |
| Half Bath Total | 1 |
| Heating Fuel | Electric |
| Heating Type | Baseboard Heaters |
| Size Interior | 800 - 899 Ft2 |
| Type | Apartment |
Parking
| Underground | |
| Garage |
Land
| Acreage | No |
| Land Amenities | Public Transit, Hospital |
| Surface Water | River/stream |
Rooms
| Level | Type | Length | Width | Dimensions |
|---|---|---|---|---|
| Main Level | Foyer | 2.97 m | 2.2 m | 2.97 m x 2.2 m |
| Main Level | Kitchen | 3.2 m | 2.89 m | 3.2 m x 2.89 m |
| Main Level | Living Room | 5.23 m | 4.87 m | 5.23 m x 4.87 m |
| Main Level | Primary Bedroom | 4.14 m | 3.25 m | 4.14 m x 3.25 m |
| Main Level | Bedroom 2 | 4.85 m | 2.76 m | 4.85 m x 2.76 m |
| Main Level | Bathroom | 2.08 m | 1.49 m | 2.08 m x 1.49 m |
| Main Level | Bathroom | 2.09 m | 1.49 m | 2.09 m x 1.49 m |
https://www.realtor.ca/real-estate/28584215/2508-1785-frobisher-lane-ottawa-3602-riverview-park
Contact Us
Contact us for more information

Gisele Pethick
Broker
403 Bank Street
Ottawa, Ontario K2P 1Y6
(343) 300-6200
trurealty.ca/




















