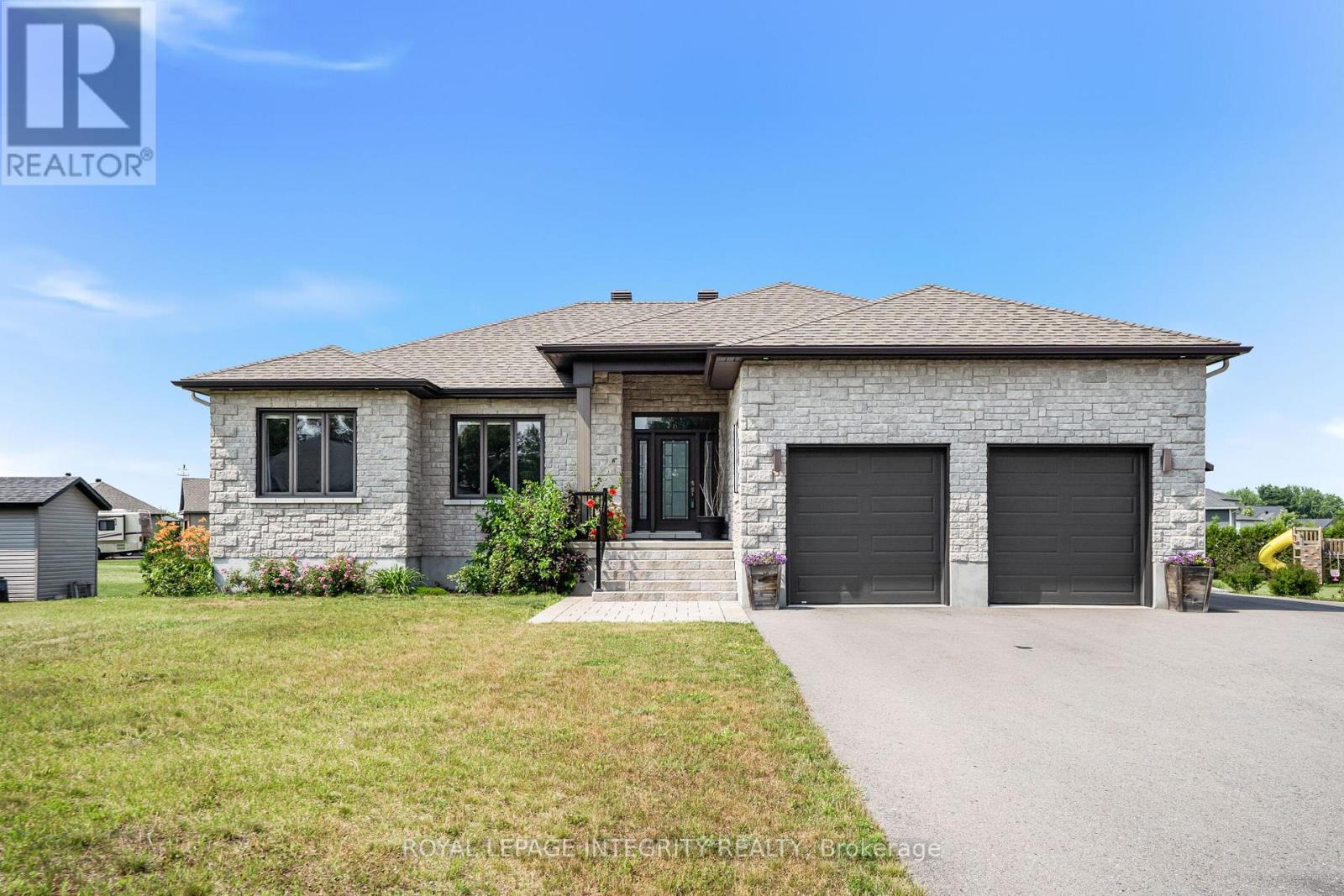251 Des Violettes Street Clarence-Rockland, Ontario K0A 2A0
$949,900
Welcome to 251 Des Violettes! A Charming Retreat in the Heart of Hammond. From the moment you arrive, you'll be captivated by the warmth, style, and attention to detail that define this beautifully maintained 3+2 bedroom bungalow. Nestled on a spacious, landscaped lot in the peaceful and family-friendly community of Hammond, this home is a true hidden gem, where pride of ownership is evident inside and out. The elegant interlock front walkway & stylish area steps lead you to a welcoming front porch, the perfect spot to sip your morning coffee and enjoy the quiet surroundings. Step inside and you'll find a bright, open-concept kitchen that overlooks both the dining area and backyard, ideal for everyday living and effortless entertaining. The cozy living room features a gas fireplace, creating a warm & inviting space to relax & unwind. The main floor offers three generous bedrooms, including a large primary suite with a spa-like ensuite and a walk-in closet. One of the bedrooms is currently set up as a home office, perfect for today's flexible lifestyle. The partially finished basement adds valuable extra space, complete with two more bedrooms, a full bathroom with a shower, a second fireplace, a large rec room, a bar area, & plenty of storage. Whether you need space for guests, a home gym, or a creative studio, the options are endless. Just add your finishing touches to the ceiling to make it complete. Step out to your own private backyard oasis. A spacious 20x20 deck with gazebo sets the stage for summer BBQ's & sunset evenings, while the hot tub with an interlock landing offers year-round relaxation. The property includes a 12x24 insulated, gas-heated shed, perfect for a workshop or additional storage and a Kohler 20KW electric standby generator to keep your home running smoothly no matter the weather. This home offers the perfect blend of comfort, functionality, & outdoor living, all in a welcoming community you'll be proud to call home. (id:19720)
Property Details
| MLS® Number | X12259697 |
| Property Type | Single Family |
| Community Name | 607 - Clarence/Rockland Twp |
| Features | Irregular Lot Size, Gazebo |
| Parking Space Total | 8 |
| Structure | Deck, Shed |
Building
| Bathroom Total | 3 |
| Bedrooms Above Ground | 3 |
| Bedrooms Below Ground | 2 |
| Bedrooms Total | 5 |
| Age | 6 To 15 Years |
| Amenities | Fireplace(s) |
| Appliances | Garage Door Opener Remote(s), Dishwasher, Dryer, Hood Fan, Water Heater, Microwave, Stove, Washer, Refrigerator |
| Architectural Style | Bungalow |
| Basement Development | Partially Finished |
| Basement Type | N/a (partially Finished) |
| Construction Style Attachment | Detached |
| Cooling Type | Central Air Conditioning |
| Exterior Finish | Brick, Vinyl Siding |
| Fireplace Present | Yes |
| Fireplace Total | 2 |
| Foundation Type | Poured Concrete |
| Heating Fuel | Natural Gas |
| Heating Type | Forced Air |
| Stories Total | 1 |
| Size Interior | 1,500 - 2,000 Ft2 |
| Type | House |
| Utility Water | Municipal Water |
Parking
| Attached Garage | |
| Garage |
Land
| Acreage | No |
| Landscape Features | Landscaped |
| Sewer | Septic System |
| Size Depth | 314 Ft ,6 In |
| Size Frontage | 102 Ft ,1 In |
| Size Irregular | 102.1 X 314.5 Ft |
| Size Total Text | 102.1 X 314.5 Ft |
Rooms
| Level | Type | Length | Width | Dimensions |
|---|---|---|---|---|
| Lower Level | Games Room | 5.99 m | 4.86 m | 5.99 m x 4.86 m |
| Lower Level | Bathroom | 3.46 m | 1.83 m | 3.46 m x 1.83 m |
| Lower Level | Bedroom | 3.08 m | 3.01 m | 3.08 m x 3.01 m |
| Lower Level | Bedroom | 3.64 m | 3.56 m | 3.64 m x 3.56 m |
| Lower Level | Other | 8.65 m | 4.11 m | 8.65 m x 4.11 m |
| Lower Level | Family Room | 7.75 m | 3.69 m | 7.75 m x 3.69 m |
| Main Level | Kitchen | 3.56 m | 3.67 m | 3.56 m x 3.67 m |
| Main Level | Bathroom | 2.57 m | 2.34 m | 2.57 m x 2.34 m |
| Main Level | Dining Room | 3.65 m | 3.37 m | 3.65 m x 3.37 m |
| Main Level | Living Room | 5.84 m | 4.82 m | 5.84 m x 4.82 m |
| Main Level | Primary Bedroom | 4.59 m | 3.66 m | 4.59 m x 3.66 m |
| Main Level | Bedroom | 3.7 m | 3.06 m | 3.7 m x 3.06 m |
| Main Level | Bedroom | 3.07 m | 3.71 m | 3.07 m x 3.71 m |
| Main Level | Bathroom | 3.06 m | 2.74 m | 3.06 m x 2.74 m |
| Main Level | Other | 2.75 m | 1.52 m | 2.75 m x 1.52 m |
| Main Level | Foyer | 2.93 m | 2.42 m | 2.93 m x 2.42 m |
Contact Us
Contact us for more information

Jean Richer
Salesperson
www.jeanricher.com/
www.facebook.com/jeanricher
x.com/jeanricher
www.linkedin.com/in/jricher/
www.instagram.com/jeanricher
www.youtube.com/jeanricher
2148 Carling Ave., Unit 6
Ottawa, Ontario K2A 1H1
(613) 829-1818
royallepageintegrity.ca/










































