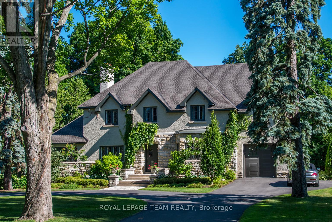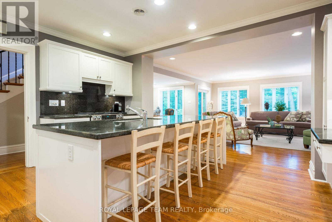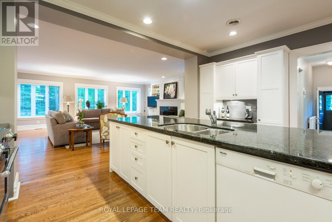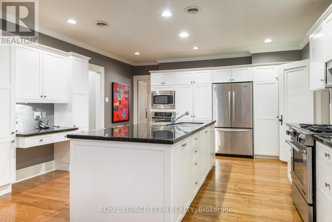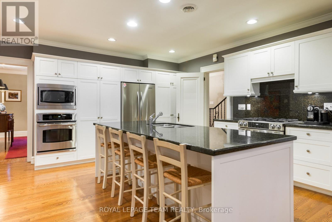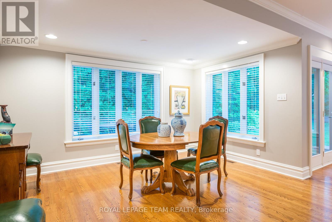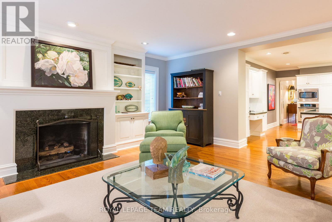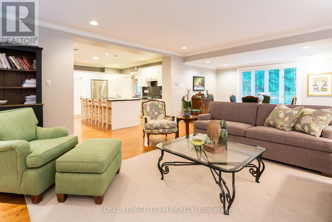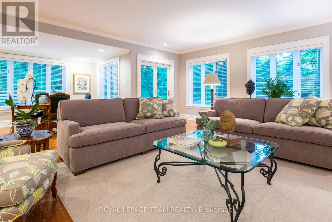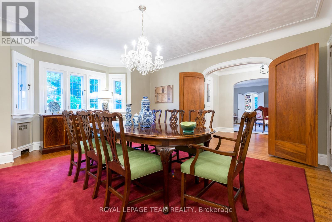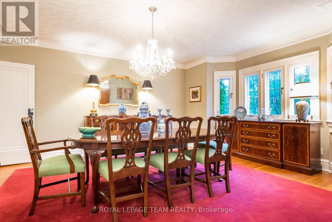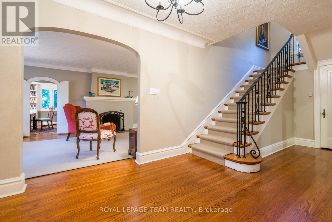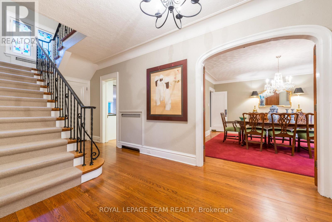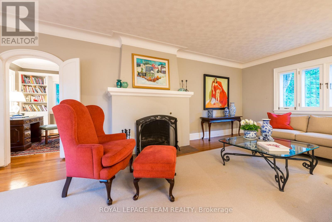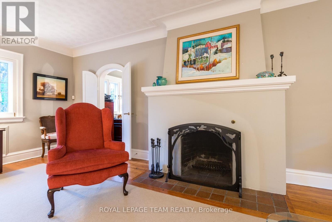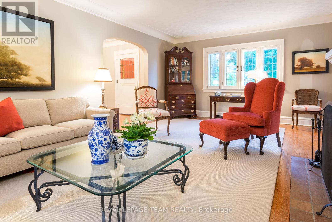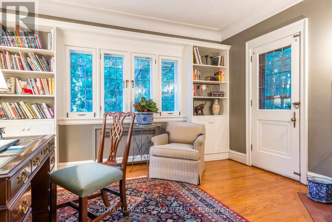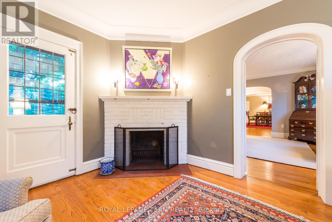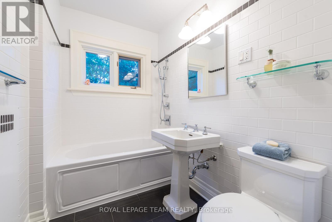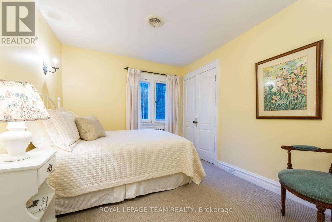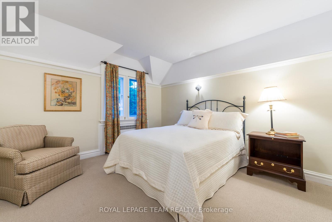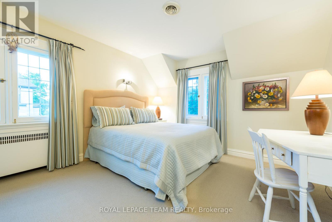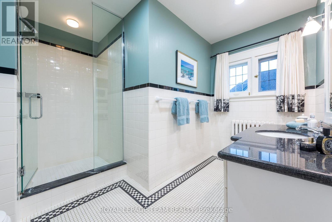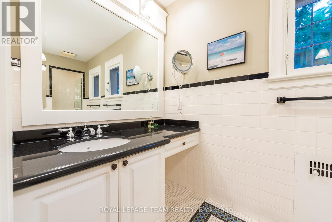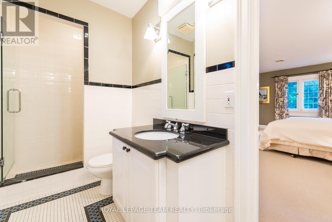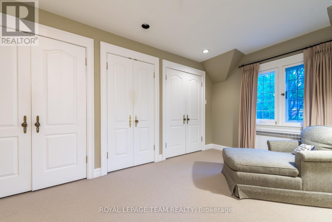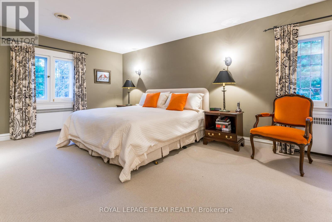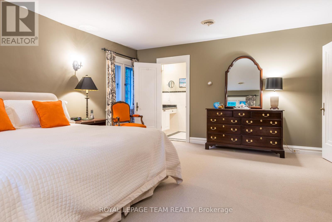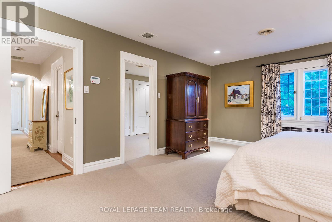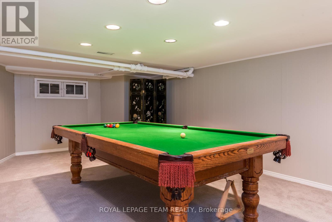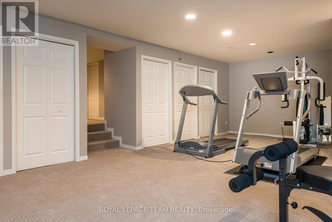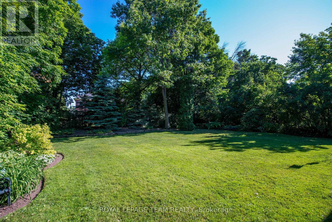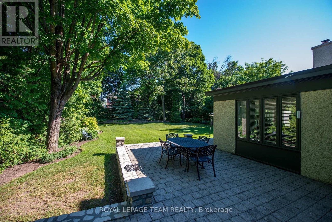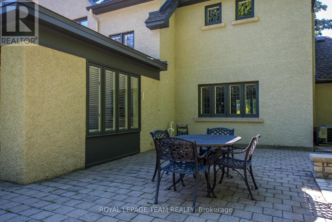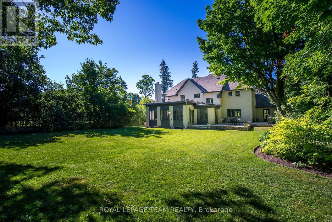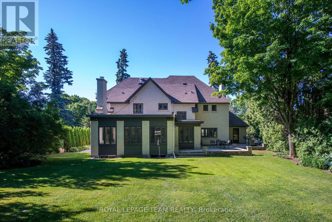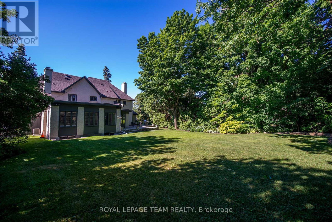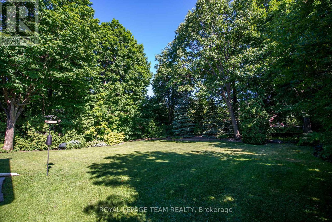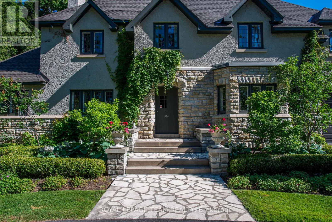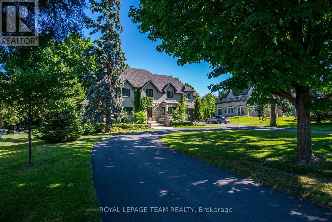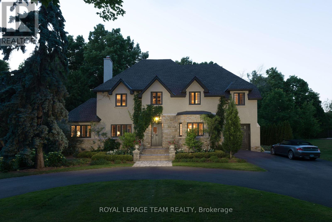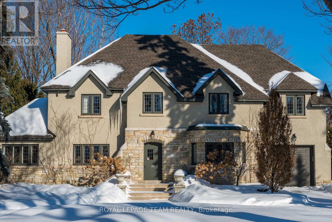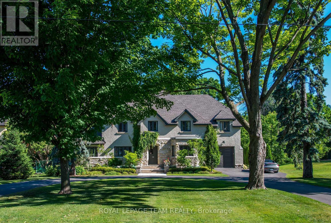251 Park Road Ottawa, Ontario K1M 0C9
$3,490,000
When family calls, home answers. Rockcliffe Park's highlights are steps away. Being equidistant from Ashbury College and Elmwood School; 251 Park Rd is a 21st century family haven. Timeless upgrades and centre hall design yield a super livable space without losing the original charm and architecture. Sprawling green backyard, perfect for family time. Beautiful lifestyle awaits; stunning commute, proximity to city centre - see it today! Photos are from a previous listing. (id:19720)
Property Details
| MLS® Number | X12407423 |
| Property Type | Single Family |
| Community Name | 3201 - Rockcliffe |
| Amenities Near By | Park, Schools |
| Community Features | Community Centre |
| Parking Space Total | 8 |
Building
| Bathroom Total | 4 |
| Bedrooms Above Ground | 4 |
| Bedrooms Total | 4 |
| Appliances | Garage Door Opener Remote(s), Oven - Built-in, Dishwasher, Dryer, Microwave, Oven, Stove, Washer, Refrigerator |
| Basement Development | Finished |
| Basement Type | Full (finished) |
| Construction Style Attachment | Detached |
| Cooling Type | Central Air Conditioning |
| Exterior Finish | Stucco, Stone |
| Fireplace Present | Yes |
| Foundation Type | Concrete |
| Half Bath Total | 1 |
| Heating Fuel | Natural Gas |
| Heating Type | Forced Air |
| Stories Total | 2 |
| Size Interior | 3,500 - 5,000 Ft2 |
| Type | House |
| Utility Water | Municipal Water |
Parking
| Attached Garage | |
| Garage | |
| Inside Entry |
Land
| Acreage | No |
| Land Amenities | Park, Schools |
| Sewer | Sanitary Sewer |
| Size Depth | 214 Ft |
| Size Frontage | 90 Ft ,10 In |
| Size Irregular | 90.9 X 214 Ft |
| Size Total Text | 90.9 X 214 Ft |
Rooms
| Level | Type | Length | Width | Dimensions |
|---|---|---|---|---|
| Second Level | Bathroom | 2.3 m | 1.61 m | 2.3 m x 1.61 m |
| Second Level | Bedroom | 3.42 m | 2.89 m | 3.42 m x 2.89 m |
| Second Level | Bedroom | 3.7 m | 3.55 m | 3.7 m x 3.55 m |
| Second Level | Bedroom | 3.88 m | 3.65 m | 3.88 m x 3.65 m |
| Second Level | Bathroom | 3.38 m | 3.35 m | 3.38 m x 3.35 m |
| Second Level | Primary Bedroom | 5.74 m | 4.36 m | 5.74 m x 4.36 m |
| Second Level | Other | 4.57 m | 2.74 m | 4.57 m x 2.74 m |
| Second Level | Bathroom | 4.26 m | 1.52 m | 4.26 m x 1.52 m |
| Lower Level | Recreational, Games Room | 9.01 m | 5.51 m | 9.01 m x 5.51 m |
| Lower Level | Games Room | 6.78 m | 4.52 m | 6.78 m x 4.52 m |
| Lower Level | Laundry Room | 5.25 m | 2.38 m | 5.25 m x 2.38 m |
| Main Level | Foyer | 2.43 m | 4.67 m | 2.43 m x 4.67 m |
| Main Level | Living Room | 7.28 m | 4.43 m | 7.28 m x 4.43 m |
| Main Level | Dining Room | 5.25 m | 4.59 m | 5.25 m x 4.59 m |
| Main Level | Kitchen | 4.11 m | 3.4 m | 4.11 m x 3.4 m |
| Main Level | Family Room | 6.73 m | 6.35 m | 6.73 m x 6.35 m |
| Main Level | Den | 3.78 m | 3.25 m | 3.78 m x 3.25 m |
| Main Level | Bathroom | 1.88 m | 1.52 m | 1.88 m x 1.52 m |
https://www.realtor.ca/real-estate/28870751/251-park-road-ottawa-3201-rockcliffe
Contact Us
Contact us for more information

Charles Sezlik
Salesperson
www.sezlik.com/
40 Landry Street, Suite 114
Ottawa, Ontario K1L 8K4
(613) 744-6697
(613) 744-6975
www.teamrealty.ca/

Dominique Laframboise
Salesperson
www.sezlik.com/
40 Landry Street, Suite 114
Ottawa, Ontario K1L 8K4
(613) 744-6697
(613) 744-6975
www.teamrealty.ca/


