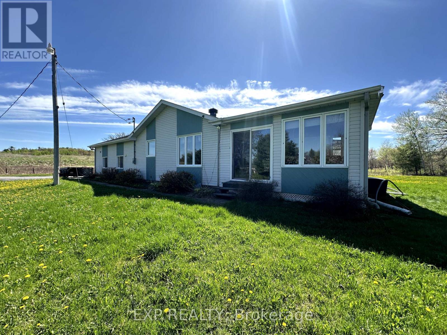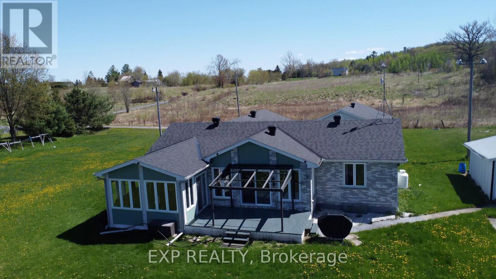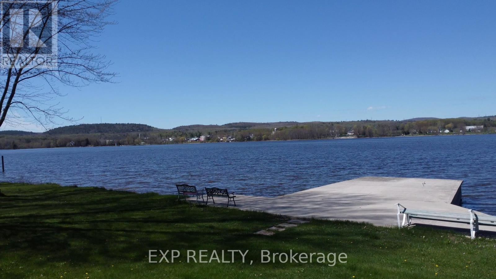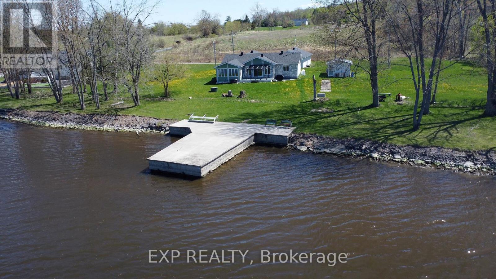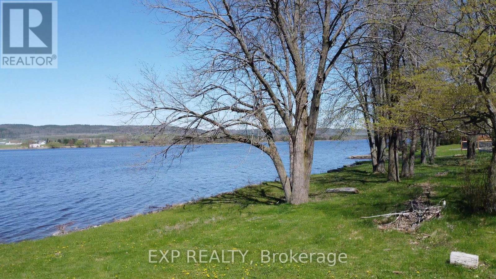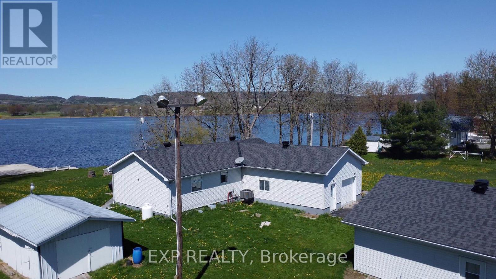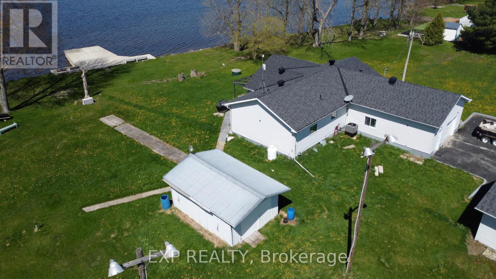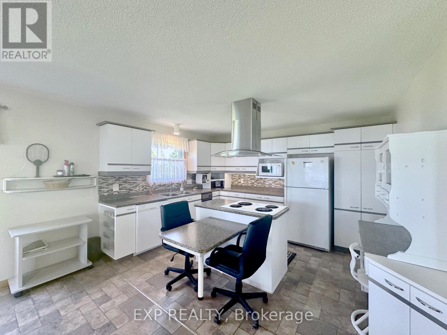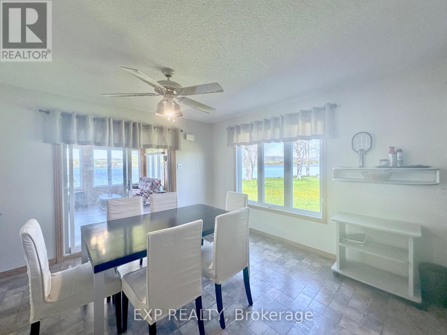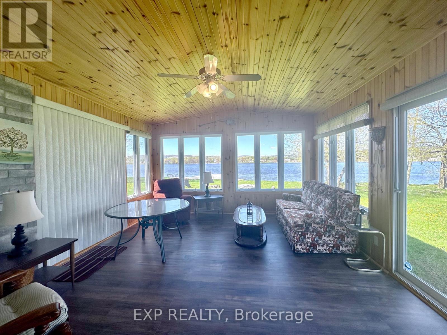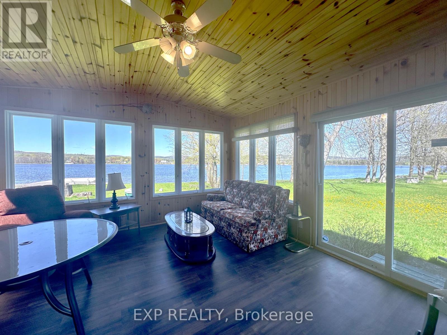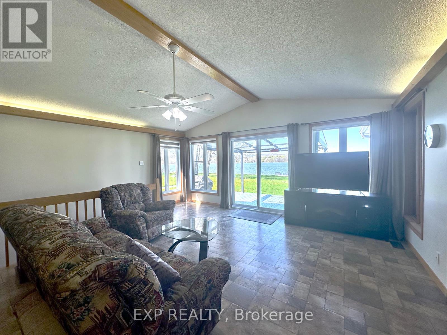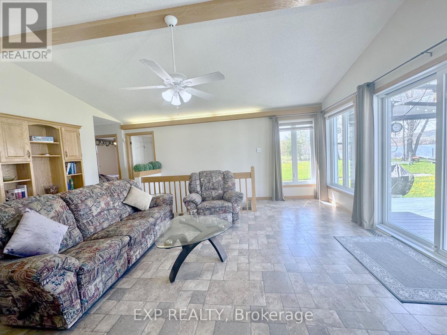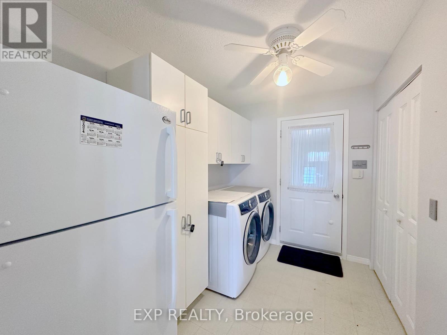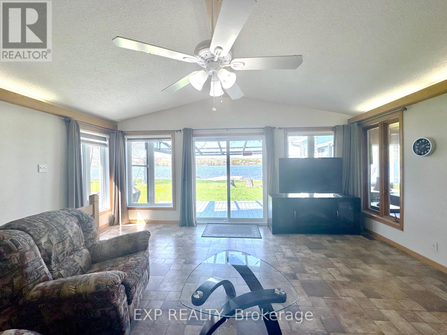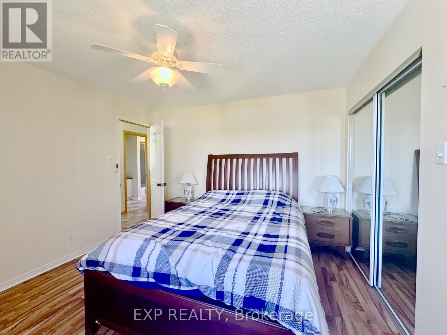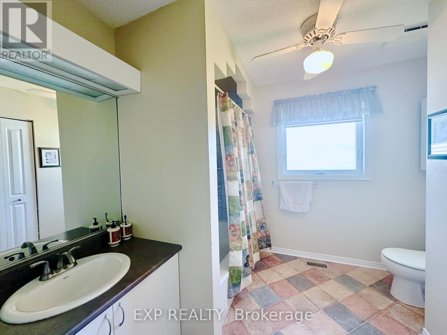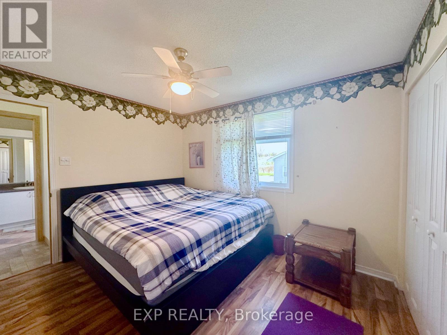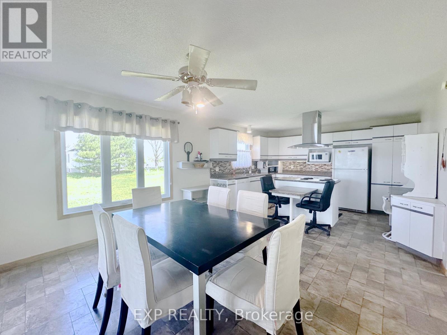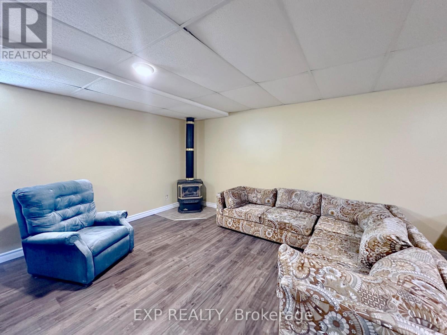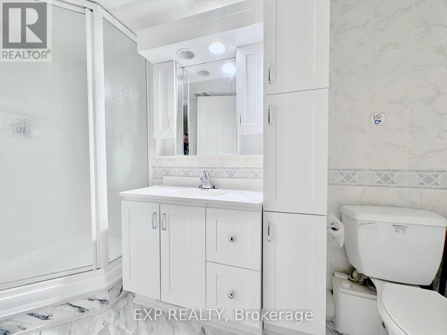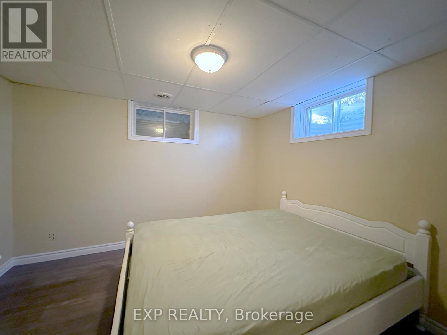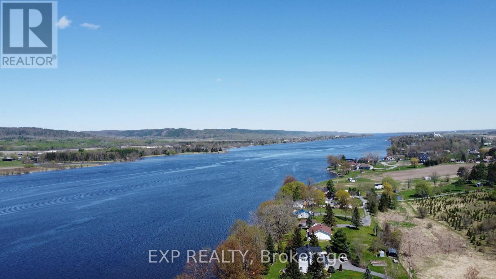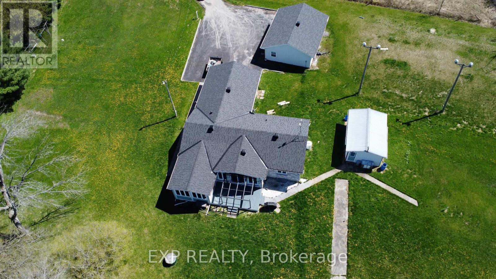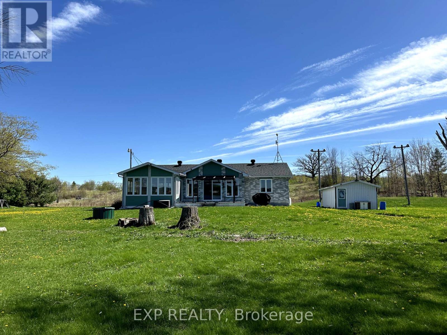Call Us: 613-457-5000
2531 Concession 1 Road Alfred And Plantagenet, Ontario K0B 1J0
3 Bedroom
3 Bathroom
Bungalow
Central Air Conditioning
Forced Air
Waterfront
$3,000 Monthly
Searching for a home boasting scenic views? Your quest ends here! Embrace year-round delight in this charming 2+1-bedroom waterfront bungalow, showcasing panoramic views of the Ottawa River. Featuring an open-concept layout, cathedral ceilings, and a three-season sunroom, this property exudes a perpetual vacation ambiance. Outside, indulge in outdoor hobbies with private dock access, patio, a single attached garage. Property is unfurnished. Furnished rental option available! Double Car/Workshop & 1 basement bedroom not included. (id:19720)
Property Details
| MLS® Number | X12114721 |
| Property Type | Single Family |
| Community Name | 610 - Alfred and Plantagenet Twp |
| Easement | Unknown |
| Parking Space Total | 7 |
| View Type | Direct Water View |
| Water Front Type | Waterfront |
Building
| Bathroom Total | 3 |
| Bedrooms Above Ground | 2 |
| Bedrooms Below Ground | 1 |
| Bedrooms Total | 3 |
| Appliances | Dishwasher, Dryer, Hood Fan, Microwave, Stove, Washer, Refrigerator |
| Architectural Style | Bungalow |
| Basement Development | Finished |
| Basement Type | N/a (finished) |
| Construction Style Attachment | Detached |
| Cooling Type | Central Air Conditioning |
| Exterior Finish | Aluminum Siding |
| Foundation Type | Poured Concrete |
| Heating Fuel | Electric |
| Heating Type | Forced Air |
| Stories Total | 1 |
| Type | House |
Parking
| Attached Garage | |
| Garage |
Land
| Access Type | Private Docking |
| Acreage | No |
| Sewer | Septic System |
| Size Depth | 211 Ft ,4 In |
| Size Frontage | 296 Ft |
| Size Irregular | 296.07 X 211.37 Ft |
| Size Total Text | 296.07 X 211.37 Ft |
Rooms
| Level | Type | Length | Width | Dimensions |
|---|---|---|---|---|
| Basement | Bedroom 3 | 3.35 m | 3.58 m | 3.35 m x 3.58 m |
| Basement | Recreational, Games Room | 5.96 m | 6.62 m | 5.96 m x 6.62 m |
| Main Level | Primary Bedroom | 3.53 m | 3.7 m | 3.53 m x 3.7 m |
| Main Level | Bedroom 2 | 3.53 m | 3.12 m | 3.53 m x 3.12 m |
| Main Level | Kitchen | 3.96 m | 2.51 m | 3.96 m x 2.51 m |
| Main Level | Dining Room | 3.09 m | 3.91 m | 3.09 m x 3.91 m |
| Main Level | Living Room | 5.79 m | 5.51 m | 5.79 m x 5.51 m |
Utilities
| Cable | Available |
| Electricity | Available |
| Sewer | Available |
Contact Us
Contact us for more information

Amira Dali
Salesperson
Exp Realty
343 Preston Street, 11th Floor
Ottawa, Ontario K1S 1N4
343 Preston Street, 11th Floor
Ottawa, Ontario K1S 1N4
(866) 530-7737
(647) 849-3180


