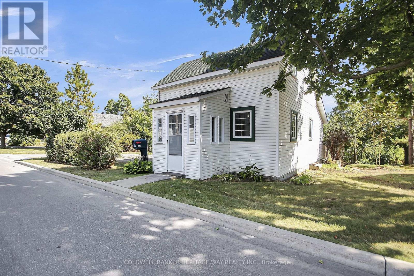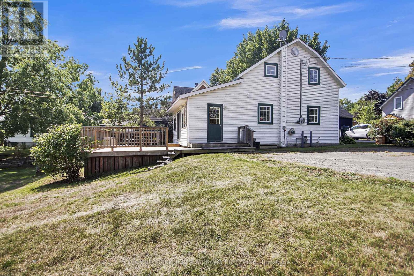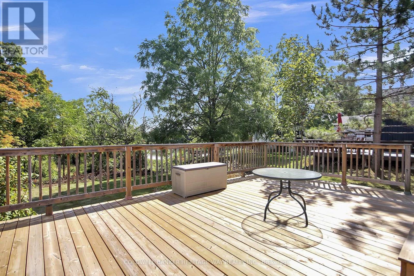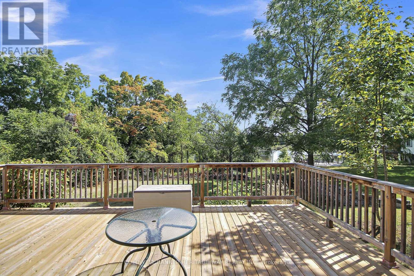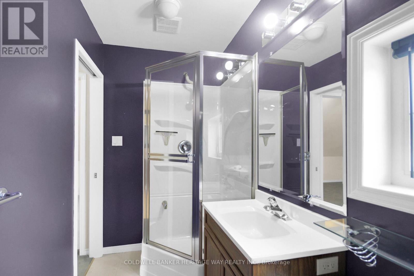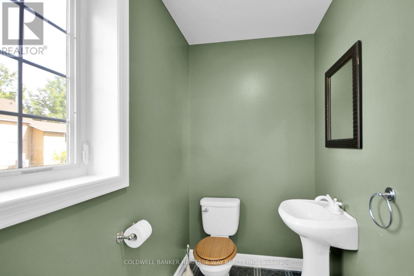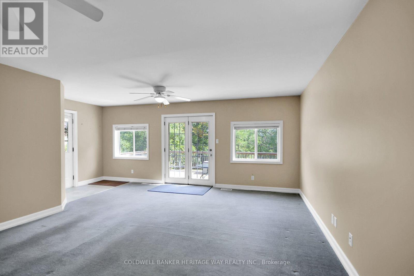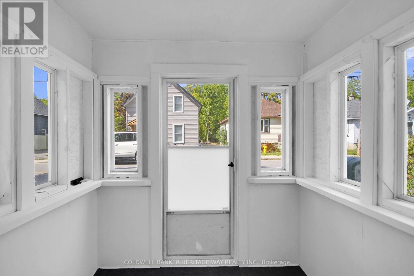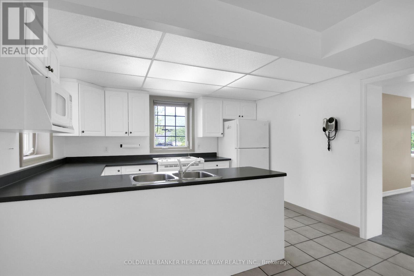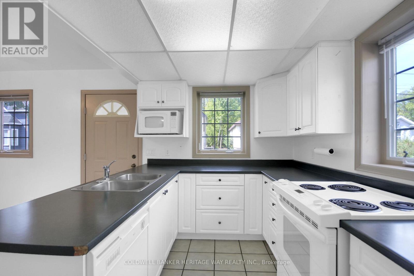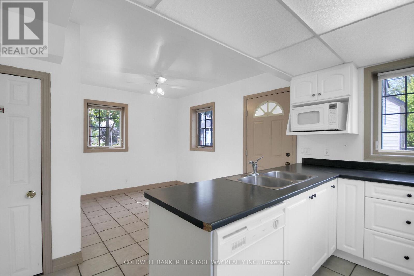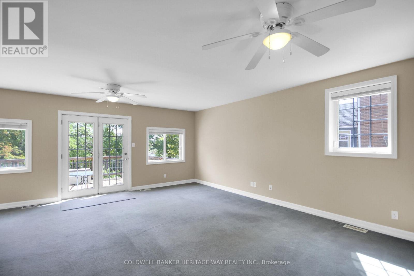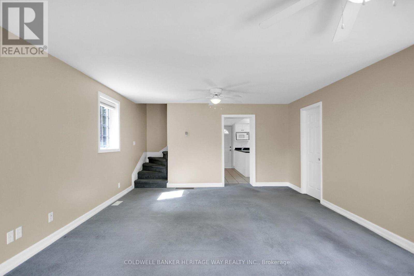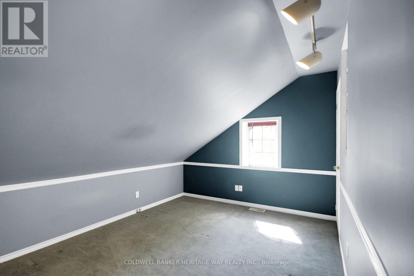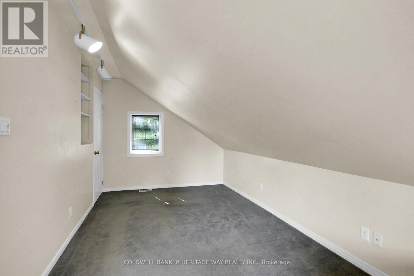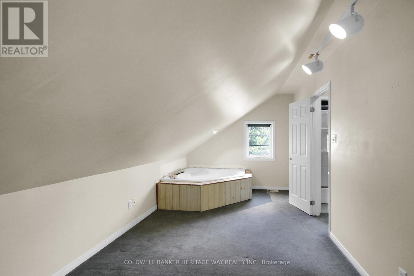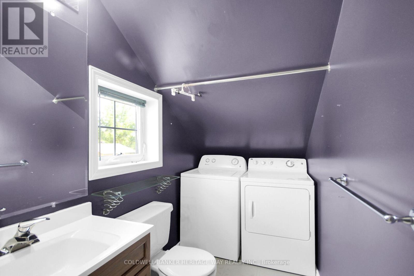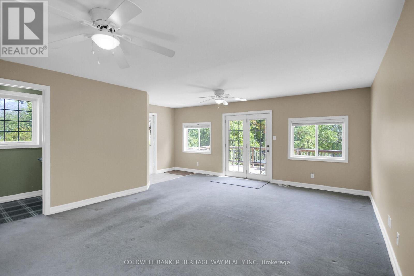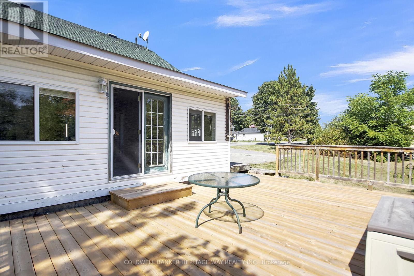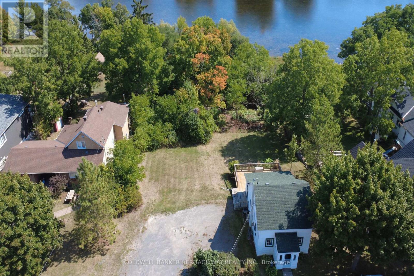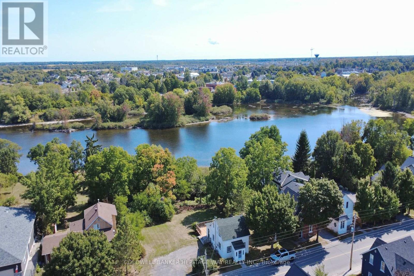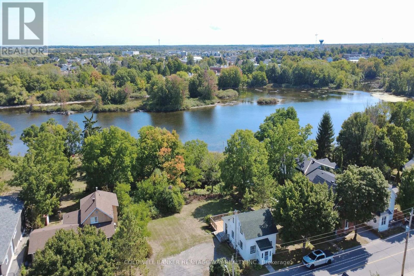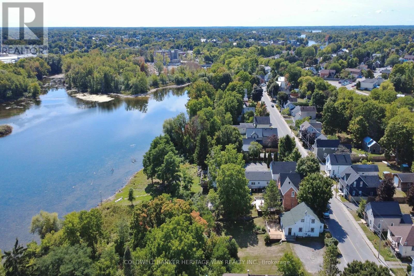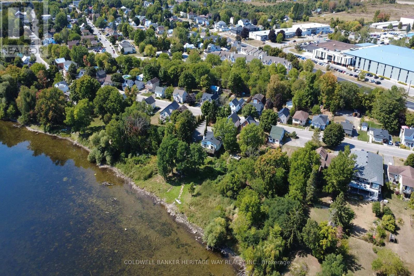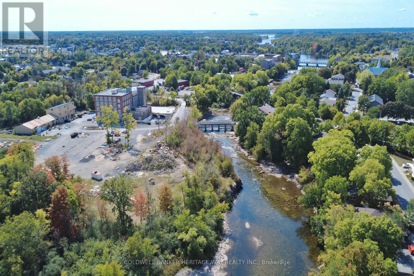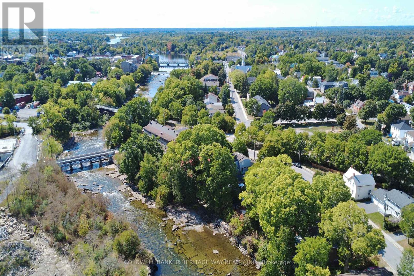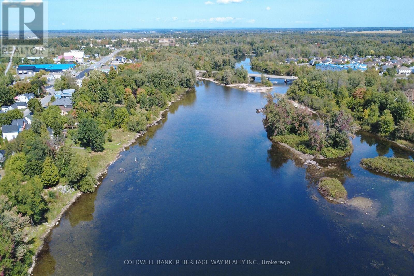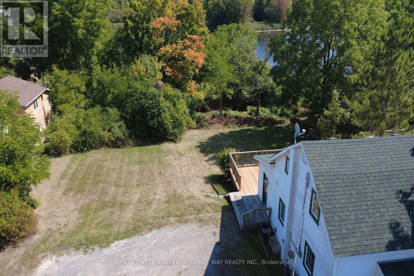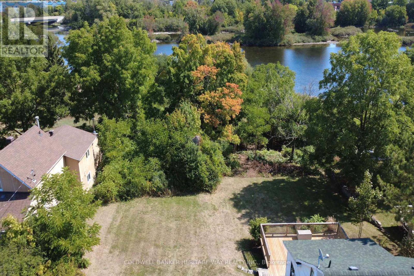254 William Street Carleton Place, Ontario K7C 1X3
$549,900
Welcome to this charming 1 1/2 story home perfectly situated on a riverfront lot along the Mississippi River. Offering 2 bedrooms and 2 bathrooms, this move-in ready property combines comfort, convenience, and spectacular views. The spacious main living areas flow easily to a large deck that's ideal for entertaining, relaxing, or simply enjoying the tranquil setting just steps from the water. Walk right down to the rivers edge and take in the beauty of your own private piece of waterfront. The home has been well cared for with a solid roof, updated windows, and a reliable furnace, giving peace of mind to its next owner. Ample parking makes it easy to host guests or store recreational vehicles. Inside, the layout is bright and inviting, designed for everyday living or as the perfect retreat. Location is everything, and this property is just minutes from scenic recreational trails, local parks, and the shops and restaurants of downtown. Whether you're looking for outdoor adventure, a place to unwind, or the convenience of being close to town, this home delivers it all. Enjoy immediate occupancy and start experiencing the riverfront lifestyle right away. With its unbeatable setting, practical updates, and inviting features, this property is a rare opportunity to own a slice of the Mississippi Riverfront. (id:19720)
Property Details
| MLS® Number | X12404317 |
| Property Type | Single Family |
| Community Name | 909 - Carleton Place |
| Amenities Near By | Golf Nearby, Hospital, Park |
| Community Features | Fishing |
| Easement | Unknown, None |
| Equipment Type | None |
| Features | Wooded Area, Sloping |
| Parking Space Total | 4 |
| Rental Equipment Type | None |
| Structure | Deck, Porch |
| View Type | River View, Direct Water View |
| Water Front Type | Waterfront |
Building
| Bathroom Total | 2 |
| Bedrooms Above Ground | 2 |
| Bedrooms Total | 2 |
| Age | 100+ Years |
| Appliances | Water Heater, Dishwasher, Dryer, Stove, Washer, Window Coverings, Refrigerator |
| Basement Type | Crawl Space |
| Construction Style Attachment | Detached |
| Cooling Type | Central Air Conditioning |
| Exterior Finish | Vinyl Siding |
| Foundation Type | Stone |
| Half Bath Total | 1 |
| Heating Fuel | Natural Gas |
| Heating Type | Forced Air |
| Stories Total | 2 |
| Size Interior | 1,100 - 1,500 Ft2 |
| Type | House |
| Utility Water | Municipal Water |
Parking
| No Garage |
Land
| Access Type | Year-round Access |
| Acreage | No |
| Land Amenities | Golf Nearby, Hospital, Park |
| Sewer | Sanitary Sewer |
| Size Depth | 260 Ft |
| Size Frontage | 65 Ft |
| Size Irregular | 65 X 260 Ft ; Lot Size Irregular |
| Size Total Text | 65 X 260 Ft ; Lot Size Irregular |
| Surface Water | River/stream |
| Zoning Description | Residential |
Rooms
| Level | Type | Length | Width | Dimensions |
|---|---|---|---|---|
| Second Level | Primary Bedroom | 5.79 m | 2.83 m | 5.79 m x 2.83 m |
| Second Level | Bedroom 2 | 4.26 m | 3.16 m | 4.26 m x 3.16 m |
| Second Level | Bathroom | 3.65 m | 1.24 m | 3.65 m x 1.24 m |
| Main Level | Family Room | 6.03 m | 4.69 m | 6.03 m x 4.69 m |
| Main Level | Kitchen | 3.38 m | 3.41 m | 3.38 m x 3.41 m |
| Main Level | Dining Room | 2.65 m | 2.43 m | 2.65 m x 2.43 m |
| Main Level | Bathroom | 3.04 m | 1.34 m | 3.04 m x 1.34 m |
| Main Level | Foyer | 2.31 m | 1.88 m | 2.31 m x 1.88 m |
Utilities
| Cable | Installed |
| Electricity | Installed |
| Sewer | Installed |
https://www.realtor.ca/real-estate/28863851/254-william-street-carleton-place-909-carleton-place
Contact Us
Contact us for more information

Jeffrey D. Wilson
Salesperson
www.jeffwilsonrealestate.com/
57 Bridge Street
Carleton Place, Ontario K7C 2V2
(613) 253-3175
(613) 253-7198
www.carletonplacealmontecoldwellbanker.com/


