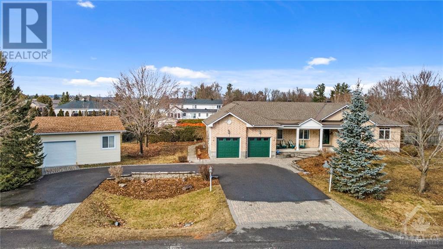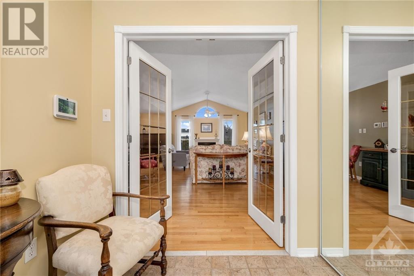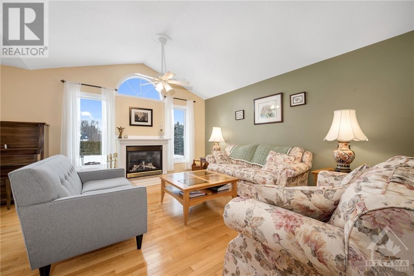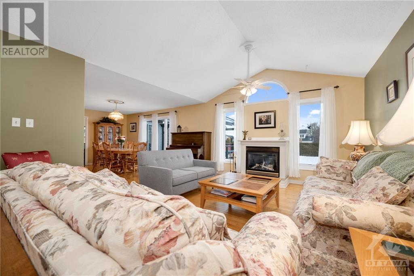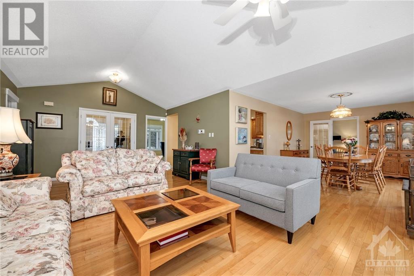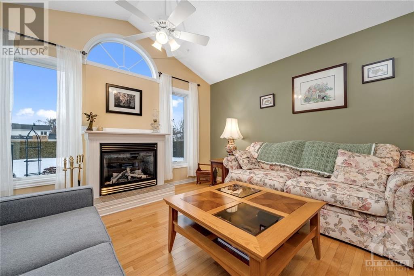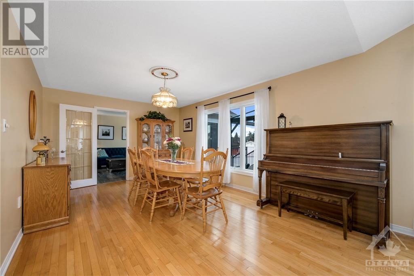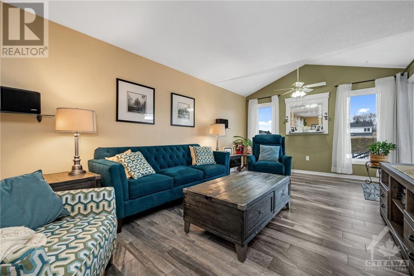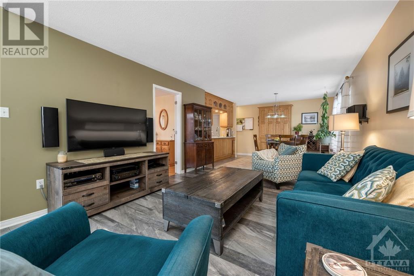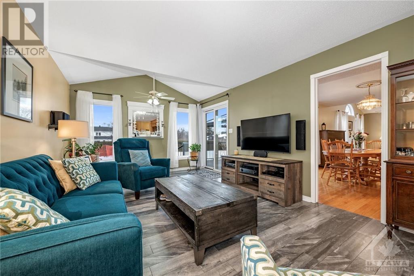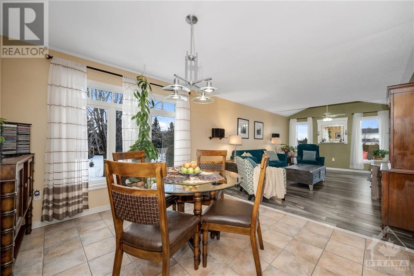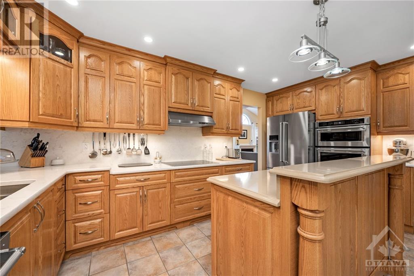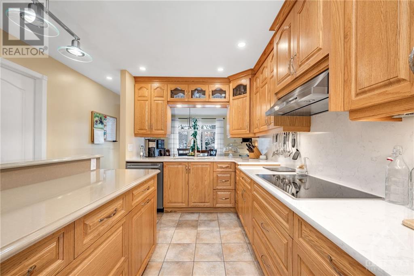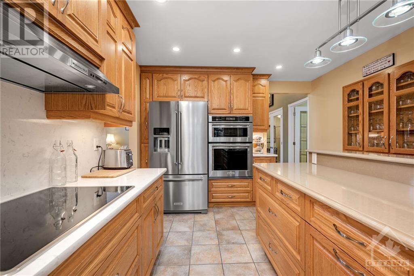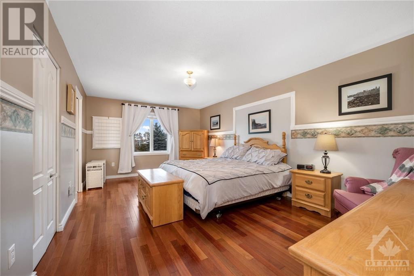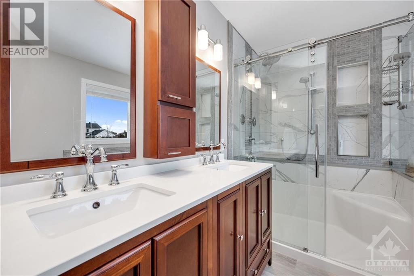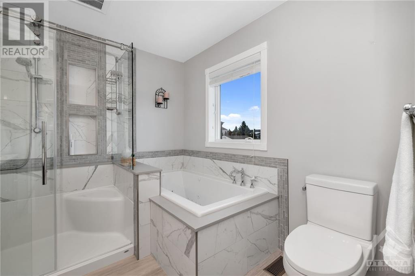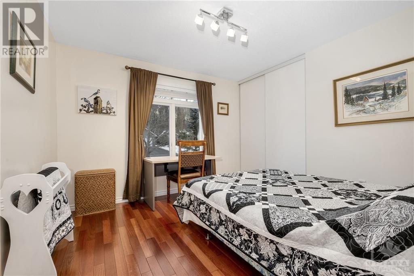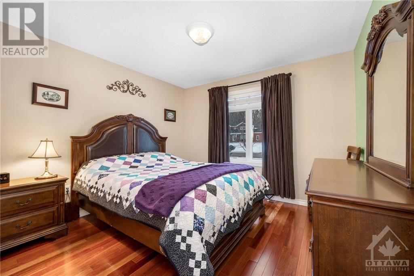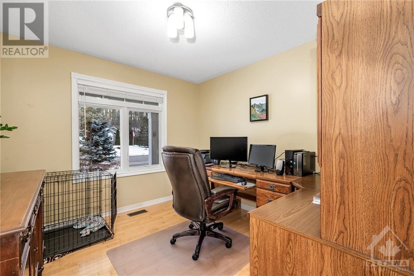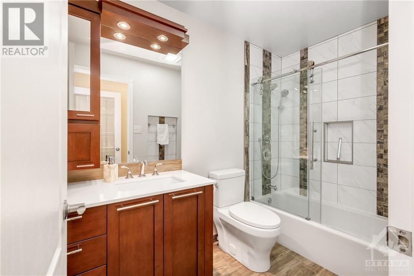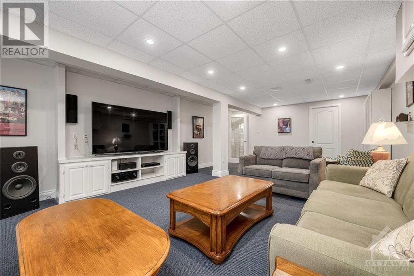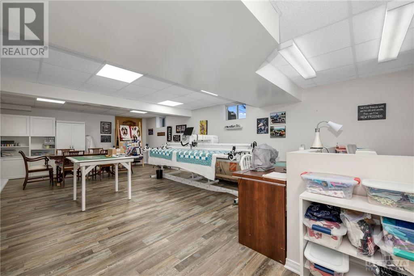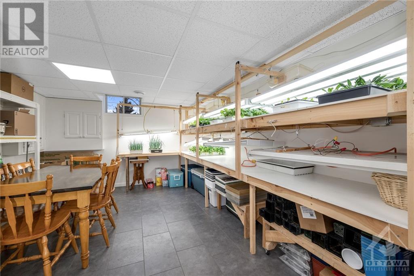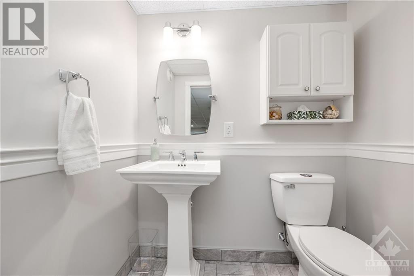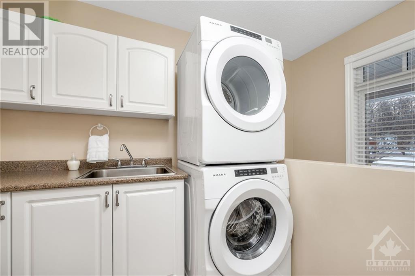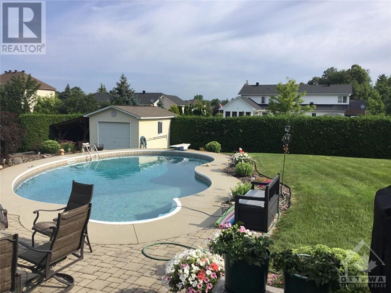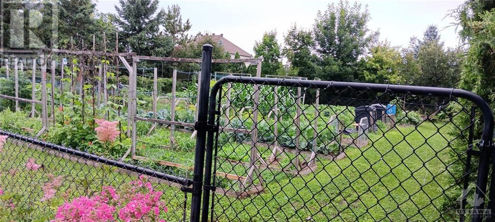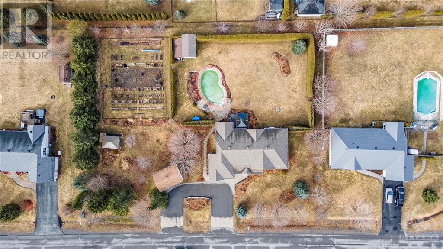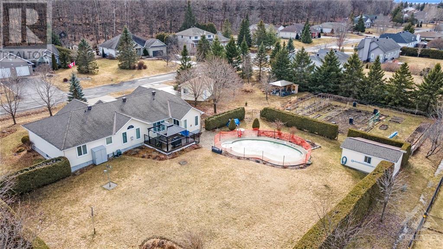2546 Brickland Drive Cumberland, Ontario K4C 1R8
$1,284,900
Step into luxury w this custom-built bungalow nestled in the heart of Cambrian Heights. As you enter, a warm & inviting foyer sets the tone, leading you to expansive dining & living areas adorned w a cozy gas fireplace. The kitchen, a culinary masterpiece, boasts high-end finishes & modern appliances, complemented by a spacious eating area overlooking the enchanting backyard. Surrounded by nature & privacy, the outdoor oasis features an in-ground saltwater pool & a fully renovated deck w gazebo, creating a perfect retreat. The primary bedroom is a haven of sophistication, featuring a spacious layout & striking ensuite bathroom complete w a soaker tub. 2 additional well-sized bedrooms & a full bath provide comfort & convenience. Descend into the lower level to discover an oversized basement that presents a large family room equipped w a built-in entertainment system. This level also accommodates an exercise room, workshop, and ample storage space, catering to every lifestyle need. (id:19720)
Property Details
| MLS® Number | 1384569 |
| Property Type | Single Family |
| Neigbourhood | Cambrian Heights |
| Amenities Near By | Golf Nearby, Recreation Nearby, Shopping |
| Parking Space Total | 8 |
Building
| Bathroom Total | 3 |
| Bedrooms Above Ground | 3 |
| Bedrooms Total | 3 |
| Appliances | Refrigerator, Dishwasher, Dryer, Stove, Washer |
| Architectural Style | Bungalow |
| Basement Development | Finished |
| Basement Type | Full (finished) |
| Constructed Date | 2000 |
| Construction Style Attachment | Detached |
| Cooling Type | Central Air Conditioning |
| Exterior Finish | Brick |
| Fireplace Present | Yes |
| Fireplace Total | 1 |
| Flooring Type | Mixed Flooring, Hardwood, Tile |
| Foundation Type | Poured Concrete |
| Half Bath Total | 1 |
| Heating Fuel | Natural Gas |
| Heating Type | Forced Air |
| Stories Total | 1 |
| Type | House |
| Utility Water | Drilled Well |
Parking
| Attached Garage | |
| Inside Entry |
Land
| Acreage | No |
| Land Amenities | Golf Nearby, Recreation Nearby, Shopping |
| Landscape Features | Landscaped |
| Sewer | Septic System |
| Size Depth | 183 Ft ,9 In |
| Size Frontage | 239 Ft ,7 In |
| Size Irregular | 239.6 Ft X 183.73 Ft |
| Size Total Text | 239.6 Ft X 183.73 Ft |
| Zoning Description | Residential |
Rooms
| Level | Type | Length | Width | Dimensions |
|---|---|---|---|---|
| Basement | Recreation Room | 34'0" x 16'0" | ||
| Basement | Workshop | 12'0" x 22'0" | ||
| Basement | Family Room | 17'0" x 24'0" | ||
| Basement | Gym | 13'0" x 12'0" | ||
| Basement | Storage | 11'0" x 22'0" | ||
| Main Level | Primary Bedroom | 12'0" x 19'8" | ||
| Main Level | Bedroom | 11'0" x 11'6" | ||
| Main Level | Bedroom | 11'0" x 11'0" | ||
| Main Level | Den | 10'0" x 10'5" | ||
| Main Level | Dining Room | 16'6" x 11'1" | ||
| Main Level | Family Room | 19'0" x 12'0" | ||
| Main Level | Kitchen | 16'6" x 11'0" | ||
| Main Level | Laundry Room | 8'11" x 7'0" | ||
| Main Level | Living Room | 13'6" x 22'9" | ||
| Main Level | Eating Area | 12'0" x 11'0" | ||
| Main Level | Full Bathroom | Measurements not available |
https://www.realtor.ca/real-estate/26704104/2546-brickland-drive-cumberland-cambrian-heights
Interested?
Contact us for more information

Geoff Walker
Salesperson
www.walkerottawa.com/
https://www.facebook.com/walkerottawa/
https://twitter.com/walkerottawa?lang=en
238 Argyle Ave Unit A
Ottawa, Ontario K2P 1B9
(613) 422-2055
(613) 721-5556
www.walkerottawa.com/

Tyler Posadovsky
Salesperson
238 Argyle Ave Unit A
Ottawa, Ontario K2P 1B9
(613) 422-2055
(613) 721-5556
www.walkerottawa.com/


