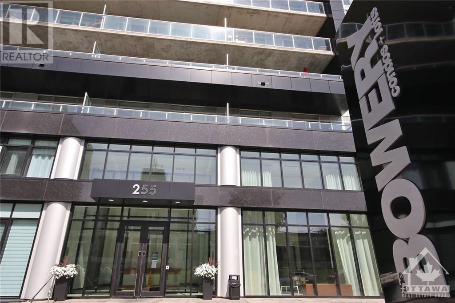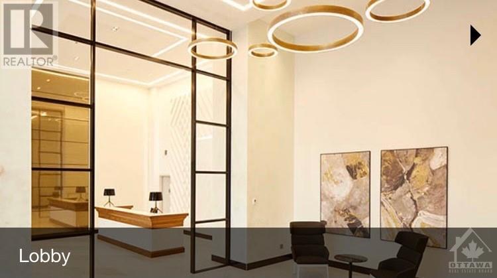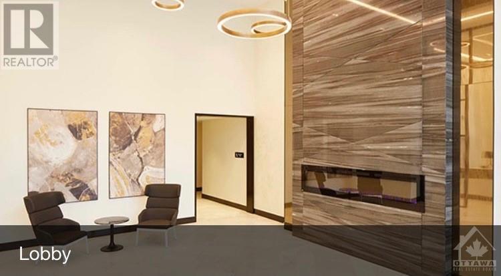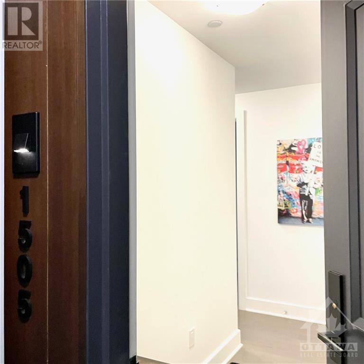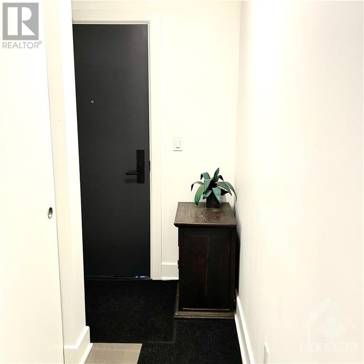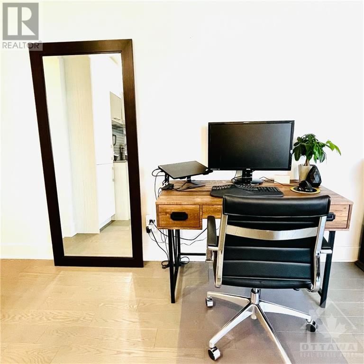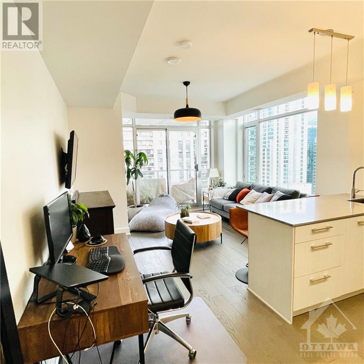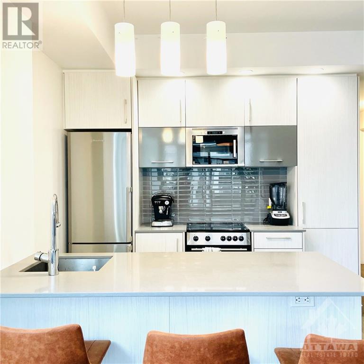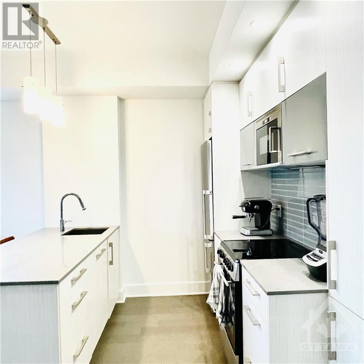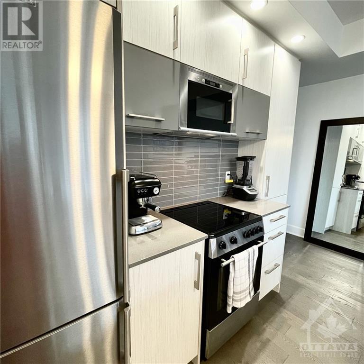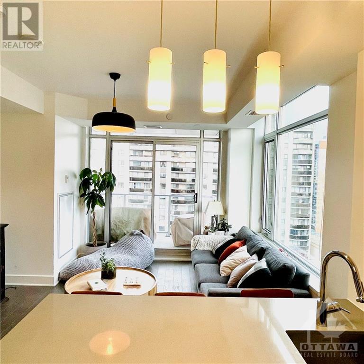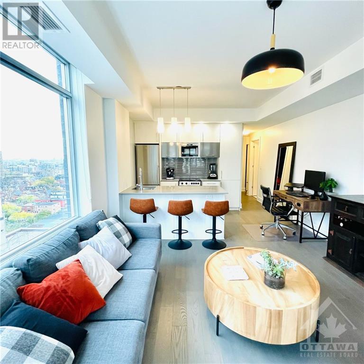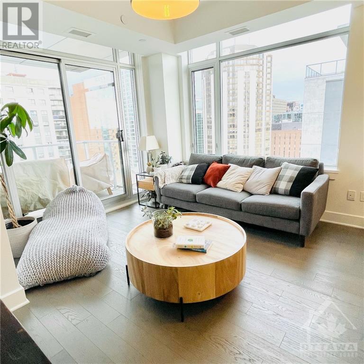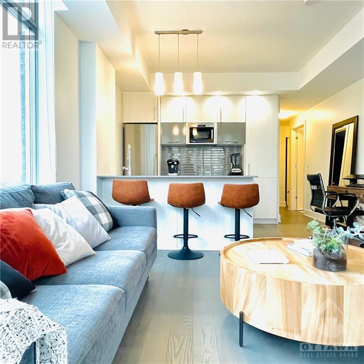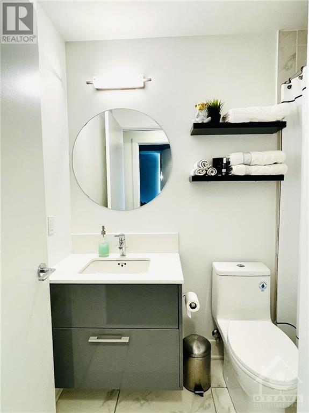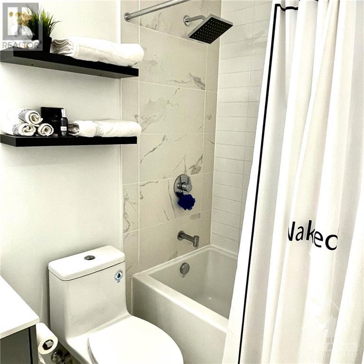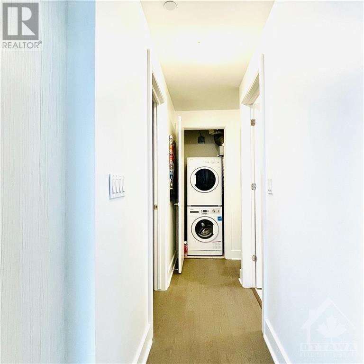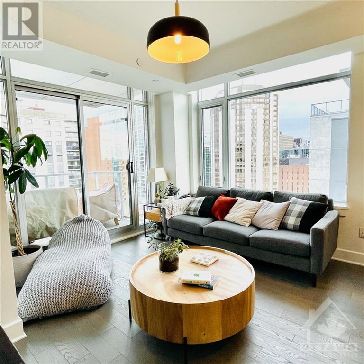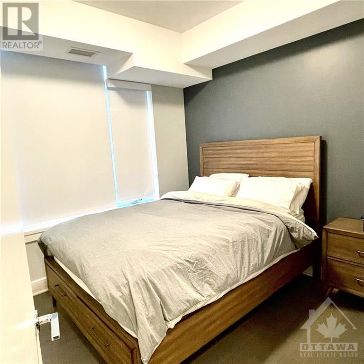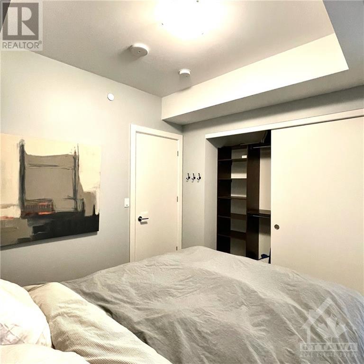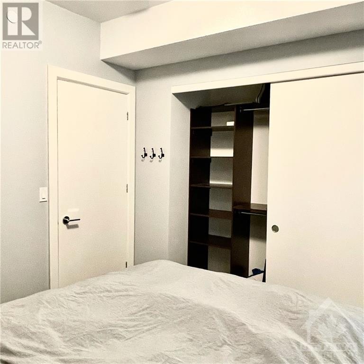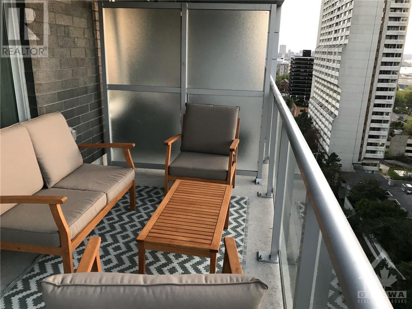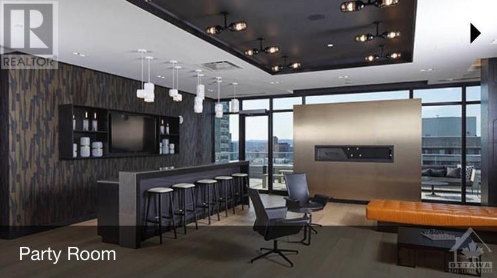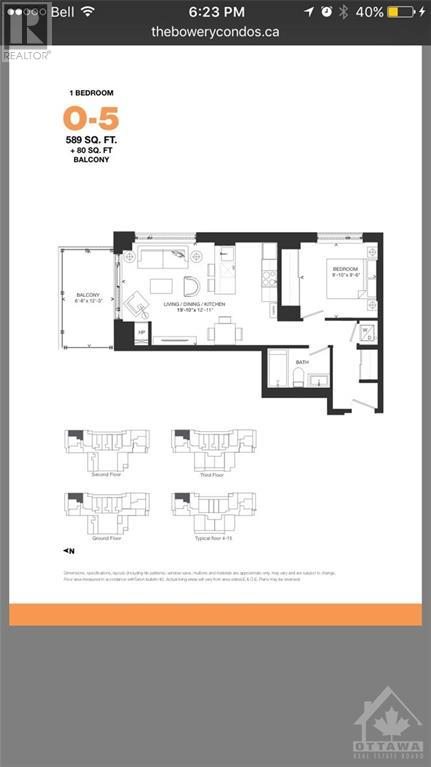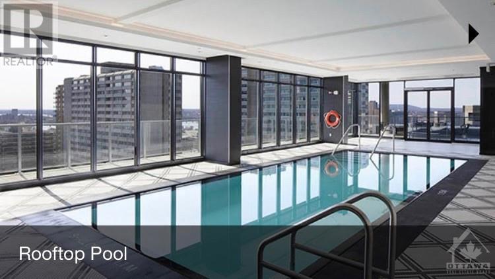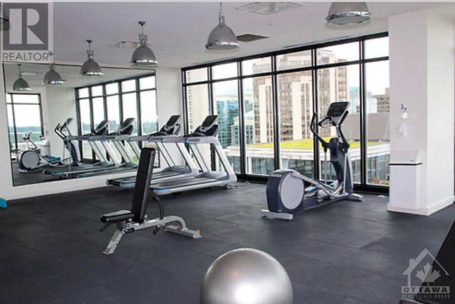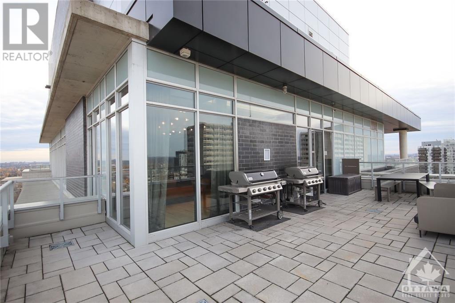255 Bay Street Unit#1505 Ottawa, Ontario K1R 0C5
$2,400 Monthly
OPPORTUNITY KNOCKS at the modern/urban/chic Bowery Condo's. It is located in Centretown and within walking distance to the LRT station and all the amenities, restaurants, night life and shopping that you would want. This floor plan is known as the 05 model. Bonus: it's an end unit on the 15th floor with no visible neighbour directly beside the window, creating the visual space. This open concept floor plan features a modern kitchen with quartz countertops, lots of cabinet space, glass backsplash and high-end European style S/S appliances. Hardwood flooring throughout! Bedroom has upgraded organized closet space; a Large balcony with views of the river looking West and South; plenty of natural light comes through the large windows. The amenities are top notch and available to use which includes: an indoor pool, sauna, large exercise and party room (18th flr), 1 storage locker and parking included. In-unit laundry. (id:19720)
Property Details
| MLS® Number | 1387981 |
| Property Type | Single Family |
| Neigbourhood | Centretown |
| Amenities Near By | Public Transit, Recreation Nearby, Shopping, Ski Area |
| Features | Elevator |
| Parking Space Total | 1 |
| Pool Type | Indoor Pool |
Building
| Bathroom Total | 1 |
| Bedrooms Above Ground | 1 |
| Bedrooms Total | 1 |
| Amenities | Storage - Locker, Laundry - In Suite, Exercise Centre |
| Appliances | Refrigerator, Dishwasher, Dryer, Microwave Range Hood Combo, Stove, Washer, Blinds |
| Basement Development | Not Applicable |
| Basement Type | None (not Applicable) |
| Constructed Date | 2017 |
| Cooling Type | Heat Pump |
| Exterior Finish | Siding |
| Flooring Type | Hardwood, Tile |
| Heating Fuel | Electric |
| Heating Type | Heat Pump |
| Stories Total | 1 |
| Type | Apartment |
| Utility Water | Municipal Water |
Parking
| Underground |
Land
| Access Type | Highway Access |
| Acreage | No |
| Land Amenities | Public Transit, Recreation Nearby, Shopping, Ski Area |
| Sewer | Municipal Sewage System |
| Size Irregular | * Ft X * Ft |
| Size Total Text | * Ft X * Ft |
| Zoning Description | Residential |
Rooms
| Level | Type | Length | Width | Dimensions |
|---|---|---|---|---|
| Main Level | Living Room/dining Room | 19'10" x 12'11" | ||
| Main Level | Bedroom | 9'10" x 9'6" | ||
| Main Level | Other | 6'8" x 12'3" | ||
| Main Level | Foyer | 6'0" x 3'5" | ||
| Main Level | 3pc Bathroom | 6'2" x 5'1" |
https://www.realtor.ca/real-estate/26788690/255-bay-street-unit1505-ottawa-centretown
Interested?
Contact us for more information

Maria Guimaraes
Salesperson
www.mariaguimaraes.com/
https://www.facebook.com/mariaguimaraesrealtygroup

610 Bronson Avenue
Ottawa, ON K1S 4E6
(613) 236-5959
(613) 236-1515
www.hallmarkottawa.com


