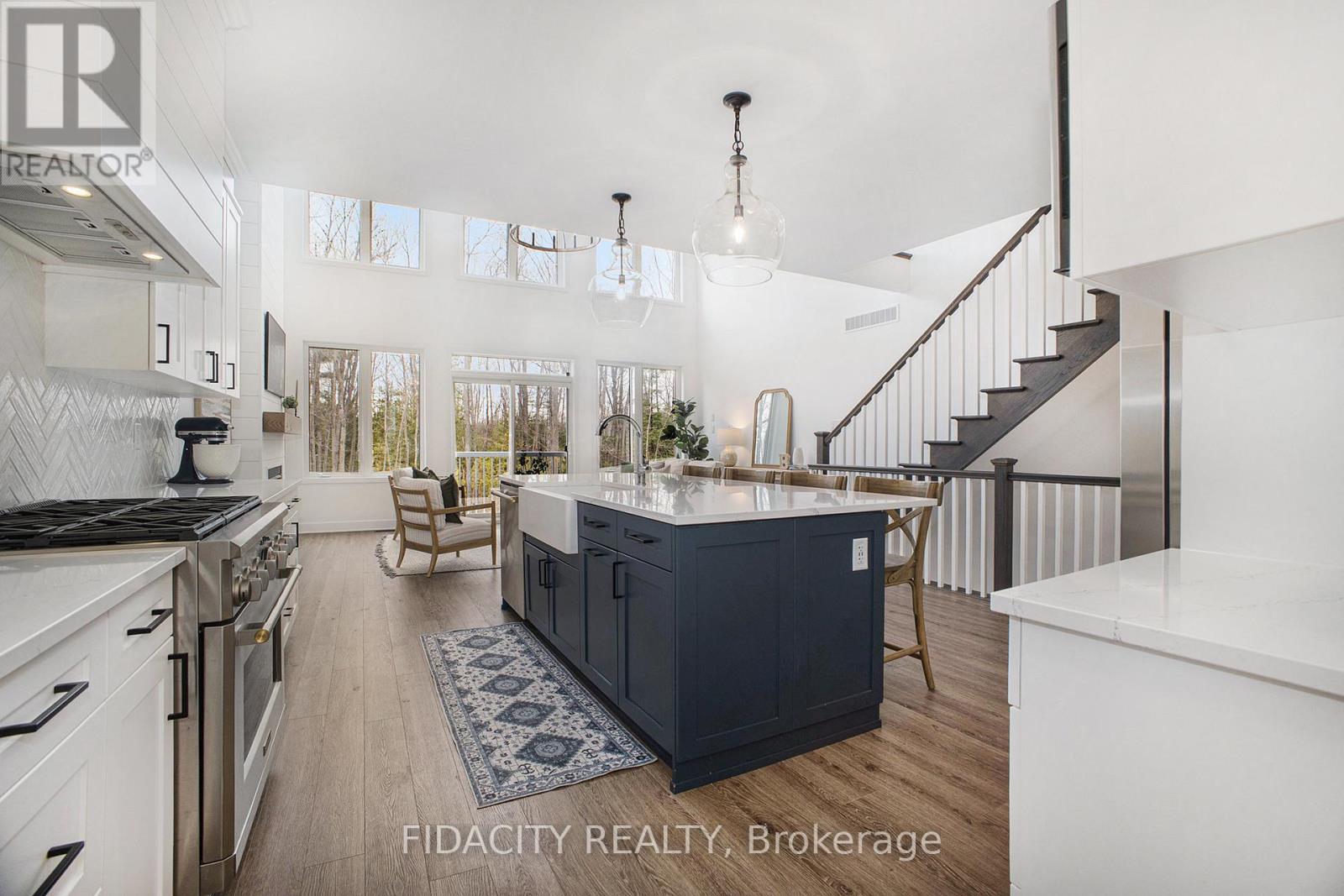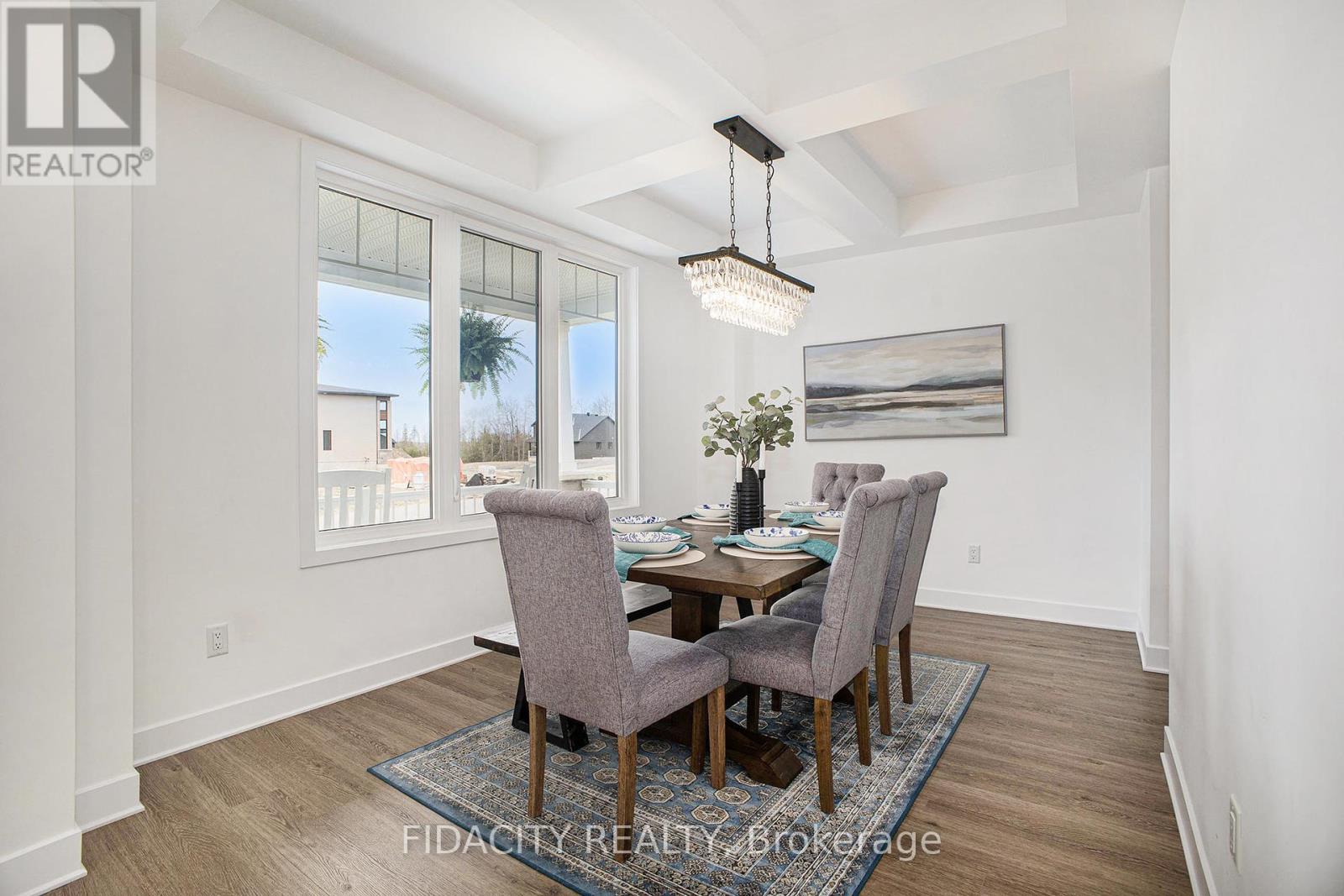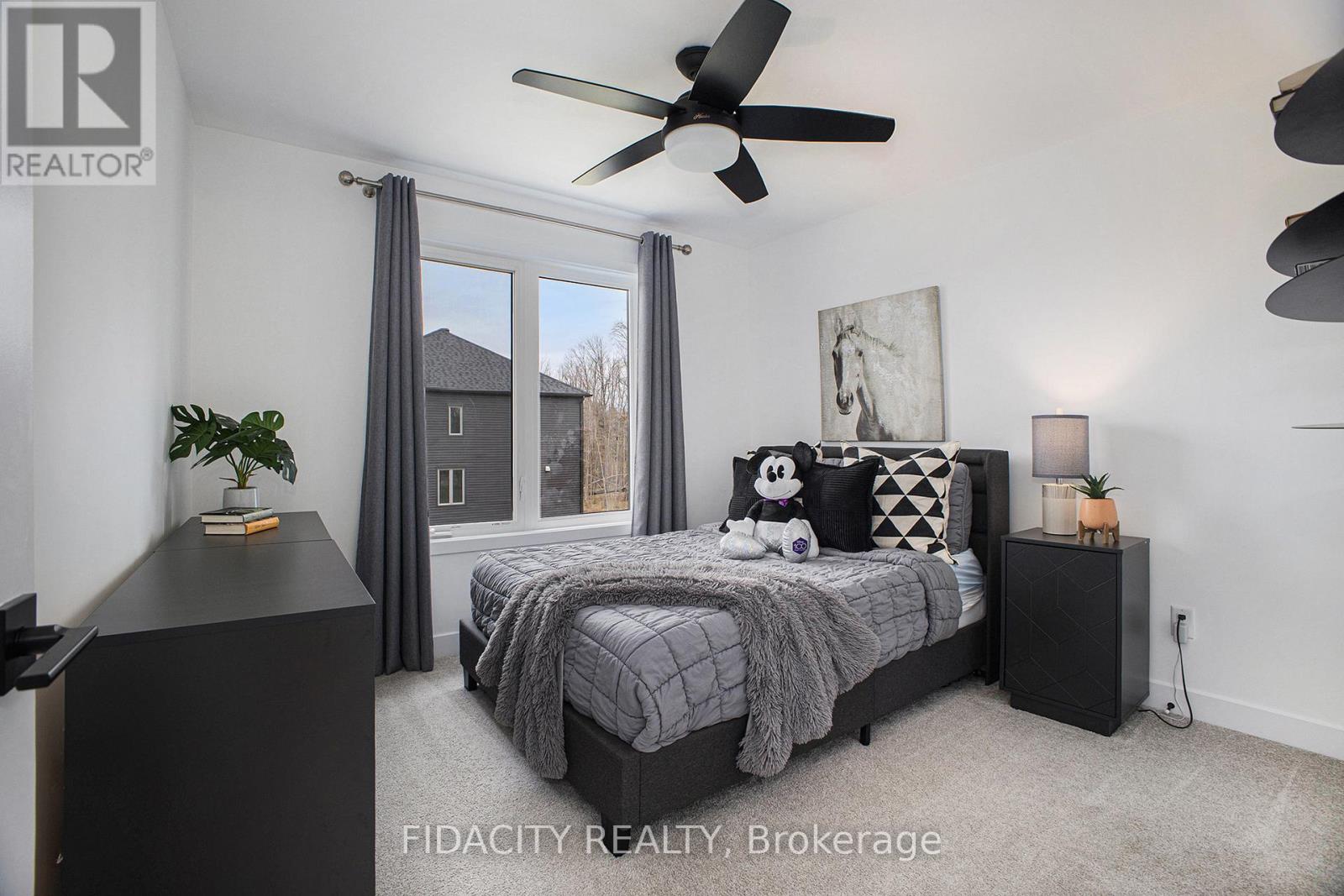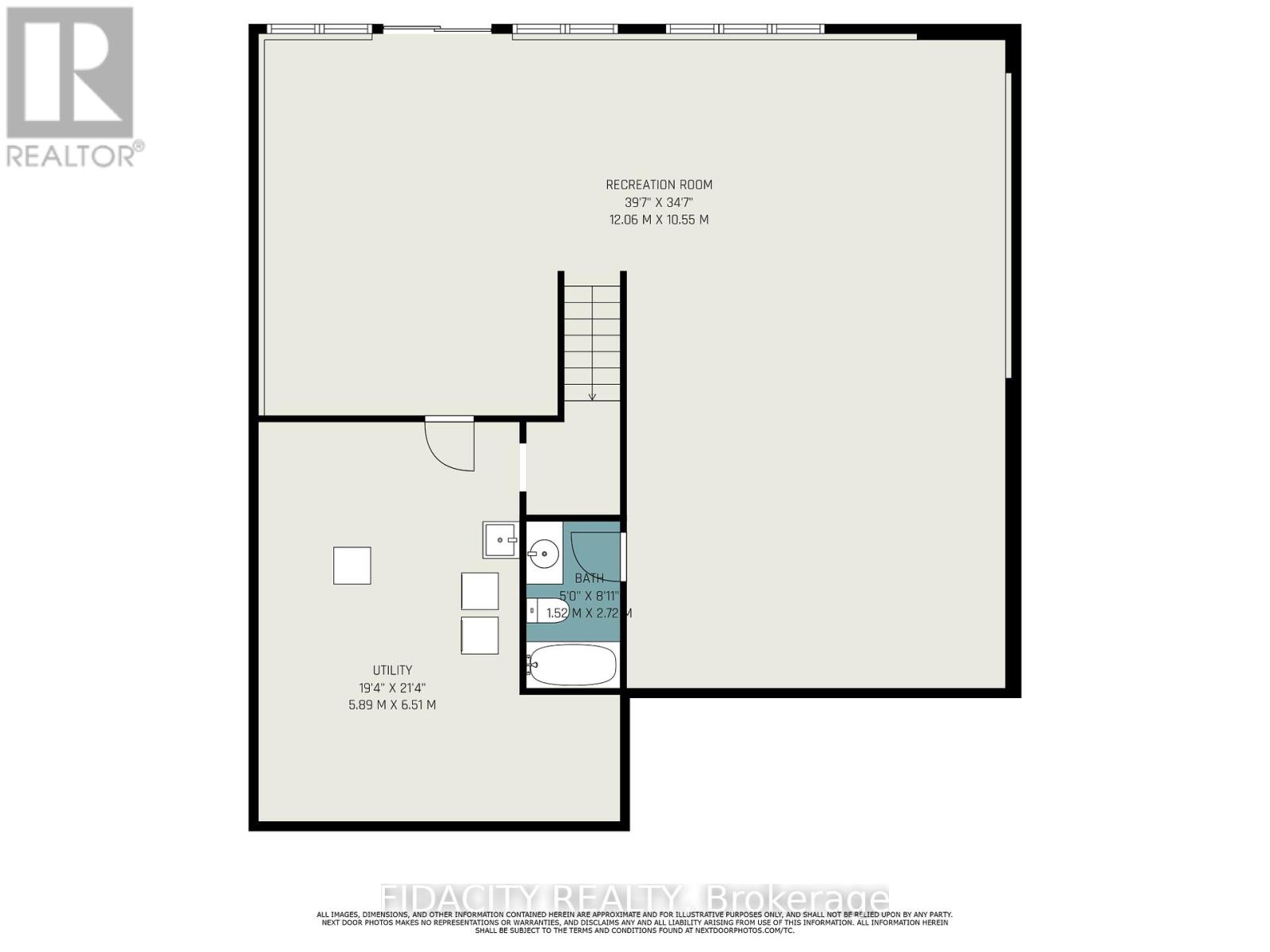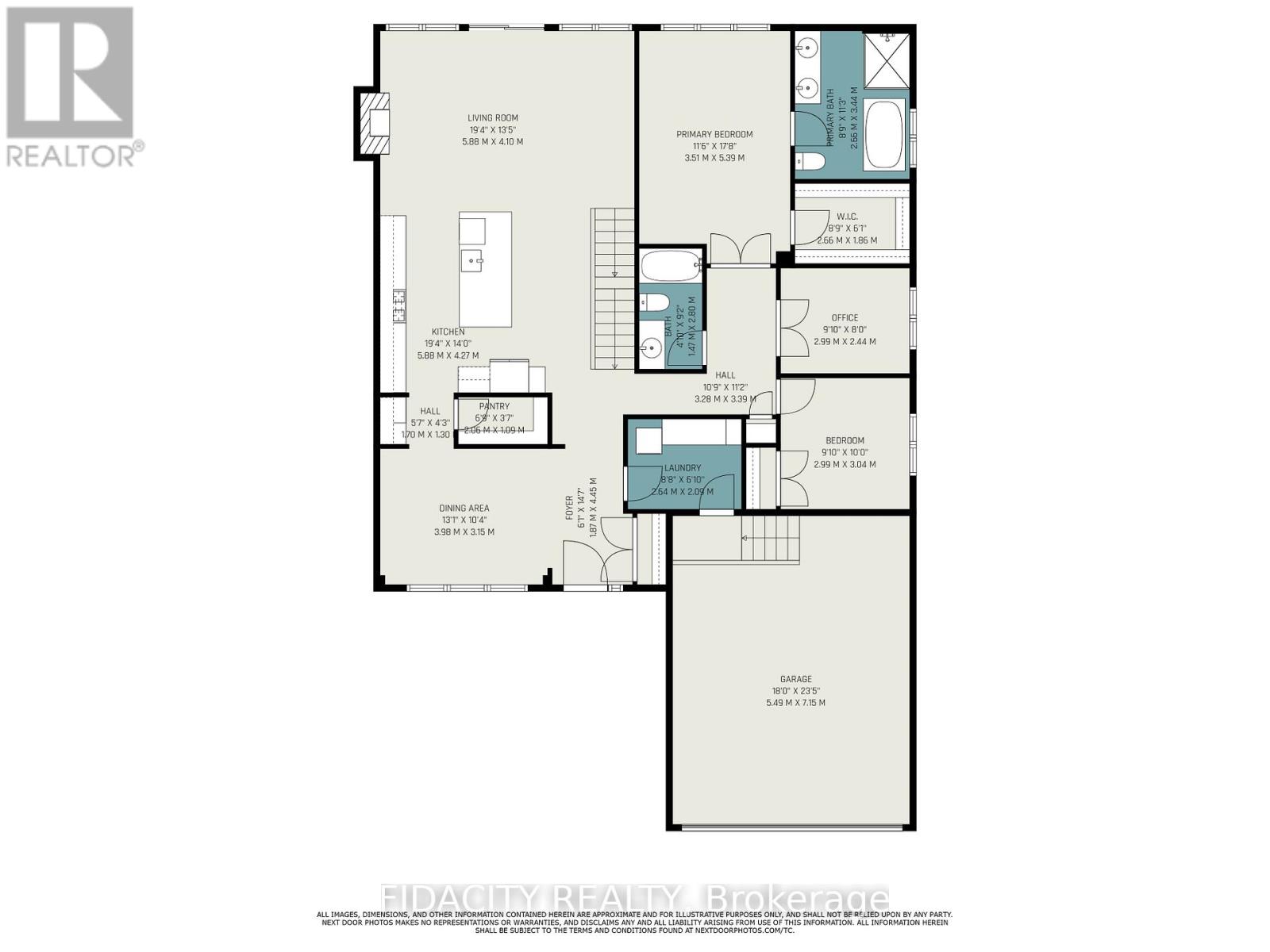258 Antler Court Mississippi Mills, Ontario K0A 1A0
$1,250,000
258 Antler Court Where Dreams Come Home. This fully customized, newly built residence offers over $300,000 in premium upgrades and a layout designed for modern, multi-generational living. The main floor features a grand two-storey living room with a striking fireplace, custom mantel, and floor-to-ceiling windows that flood the space with sunlight and offer magical views of the treed backyard. At the front, a formal dining room welcomes guests, while the chefs kitchen impresses with a sprawling island, two-tone cabinetry, $30K+ in high-end appliances, walk-in pantry, butlers pantry with drink fridge, pot-and-pan drawers, and generous counter space. Past the custom mudroom with main-floor laundry leads to a private wing with a full bathroom, spare bedroom, home office, and a luxurious primary suite with walk-in closet and spa-like en-suite including a soaker tub, glass shower, and double vanity. Upstairs features a bright open loft, 2 spacious bedrooms, and a 3rd full bathroom. The fully finished walkout basement offers 1600 sq ft of open living space with 9 poured ceilings, large windows, a full bath, wet bar rough-in, second laundry, and room to easily add a 5th bedroom or in-law suite/secondary dwelling unit. Additional highlights include an 8 foot interior doors, exterior pot lights, electric car charger, and a private 190 x 102 treed lot. Every inch of this home reflects thoughtful design, exceptional care, and a touch of magic perfect for your families next chapter or perhaps a happily ever after! (id:19720)
Property Details
| MLS® Number | X12120857 |
| Property Type | Single Family |
| Neigbourhood | Almonte |
| Community Name | 912 - Mississippi Mills (Ramsay) Twp |
| Parking Space Total | 9 |
Building
| Bathroom Total | 4 |
| Bedrooms Above Ground | 4 |
| Bedrooms Total | 4 |
| Appliances | Water Softener, Dishwasher, Dryer, Humidifier, Microwave, Stove, Washer, Wine Fridge, Refrigerator |
| Basement Features | Walk Out |
| Basement Type | Full |
| Construction Style Attachment | Detached |
| Cooling Type | Central Air Conditioning |
| Exterior Finish | Stone, Vinyl Siding |
| Fireplace Present | Yes |
| Foundation Type | Poured Concrete |
| Heating Fuel | Natural Gas |
| Heating Type | Forced Air |
| Stories Total | 2 |
| Size Interior | 2,500 - 3,000 Ft2 |
| Type | House |
| Utility Water | Municipal Water |
Parking
| Attached Garage | |
| Garage |
Land
| Acreage | No |
| Size Depth | 189 Ft ,10 In |
| Size Frontage | 101 Ft ,8 In |
| Size Irregular | 101.7 X 189.9 Ft |
| Size Total Text | 101.7 X 189.9 Ft |
Rooms
| Level | Type | Length | Width | Dimensions |
|---|---|---|---|---|
| Second Level | Bedroom 2 | 3.08 m | 3.17 m | 3.08 m x 3.17 m |
| Second Level | Bedroom 3 | 4.36 m | 3.61 m | 4.36 m x 3.61 m |
| Second Level | Loft | 4.87 m | 3.81 m | 4.87 m x 3.81 m |
| Basement | Recreational, Games Room | 12.06 m | 10.55 m | 12.06 m x 10.55 m |
| Main Level | Living Room | 5.88 m | 4.1 m | 5.88 m x 4.1 m |
| Main Level | Kitchen | 5.88 m | 4.27 m | 5.88 m x 4.27 m |
| Main Level | Dining Room | 3.98 m | 3.15 m | 3.98 m x 3.15 m |
| Main Level | Primary Bedroom | 3.51 m | 5.39 m | 3.51 m x 5.39 m |
| Main Level | Bedroom | 2.99 m | 3.04 m | 2.99 m x 3.04 m |
| Main Level | Office | 2.99 m | 2.44 m | 2.99 m x 2.44 m |
Contact Us
Contact us for more information

Brittany Brown
Broker
www.bteamottawa.com/
1000 Innovation Drive
Ottawa, Ontario K2K 3E7
(613) 282-7653










