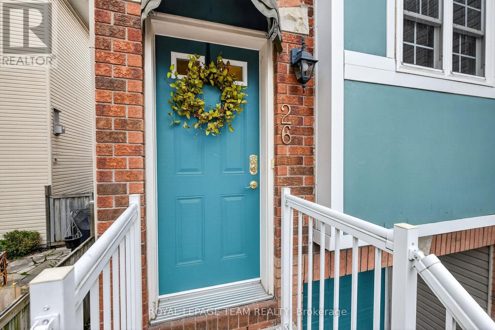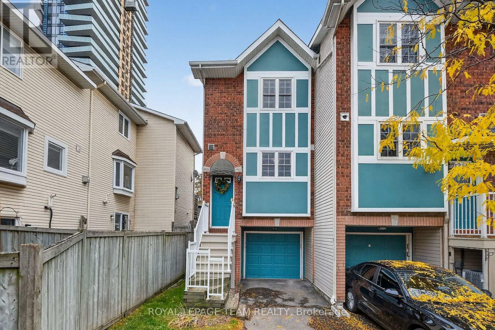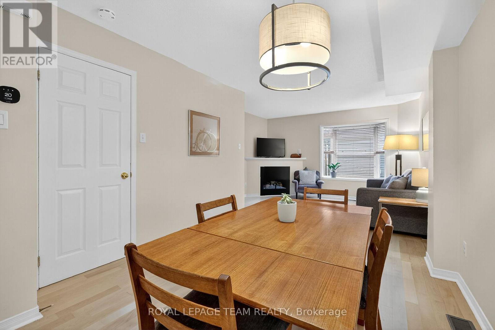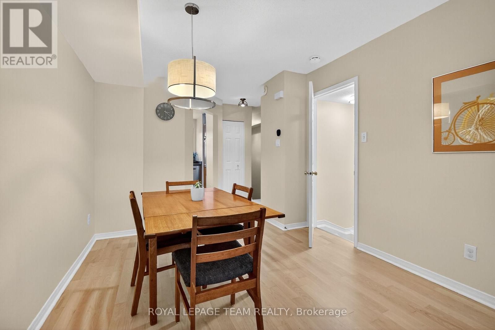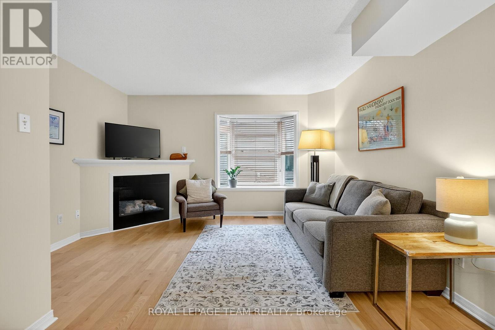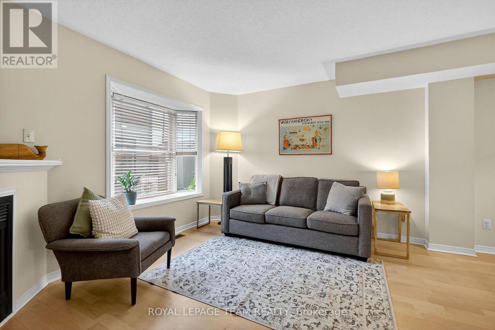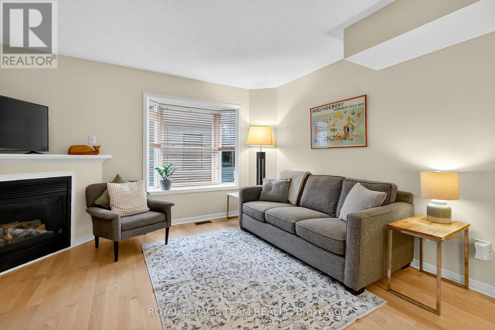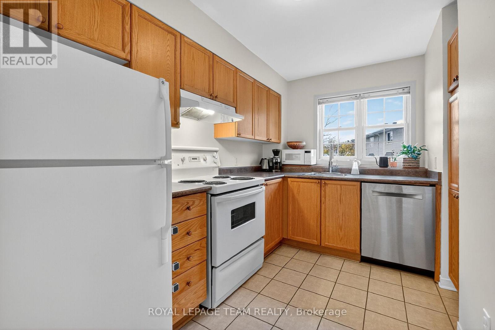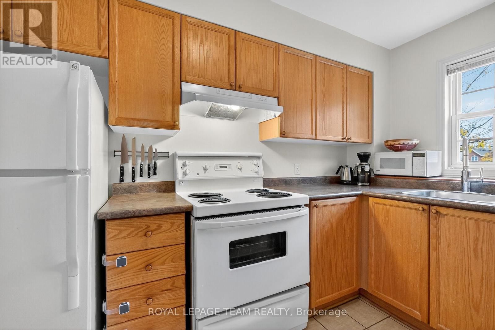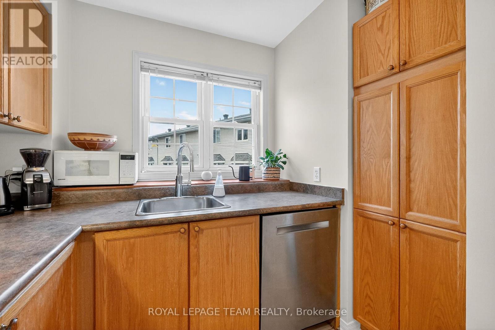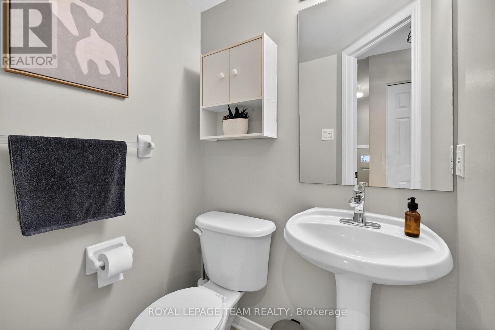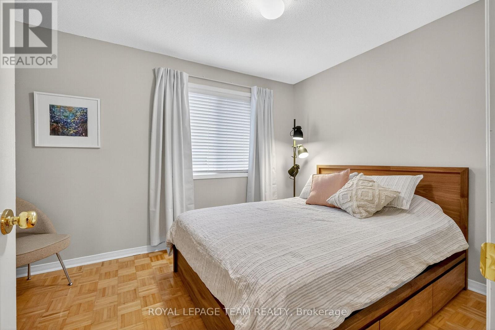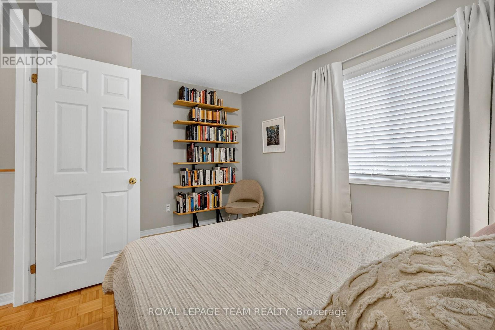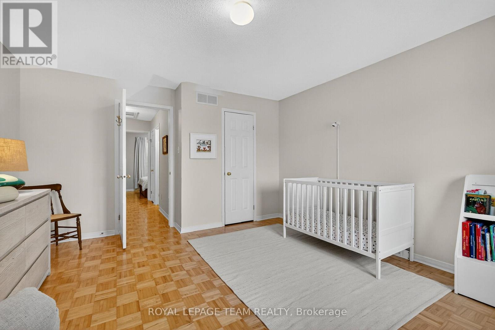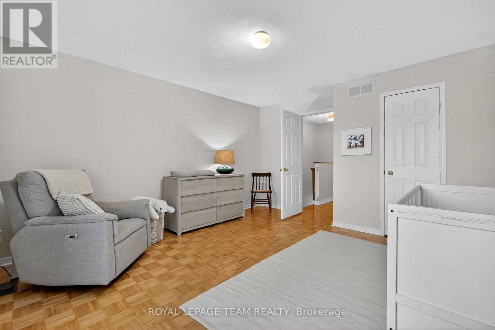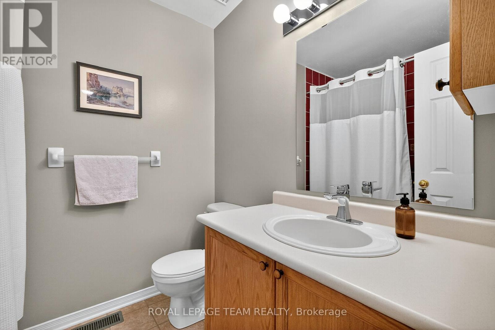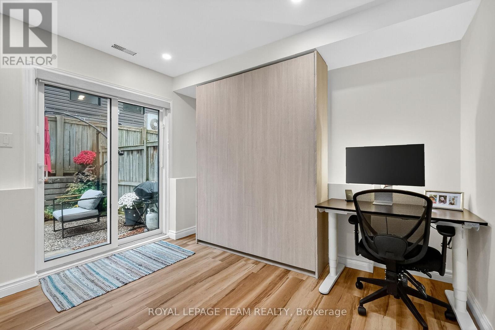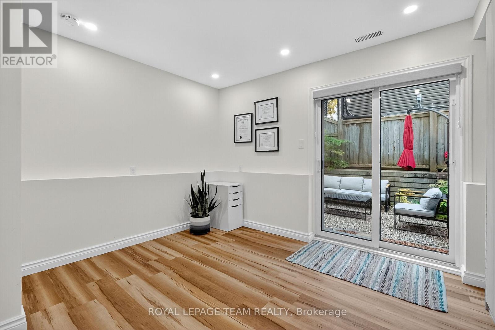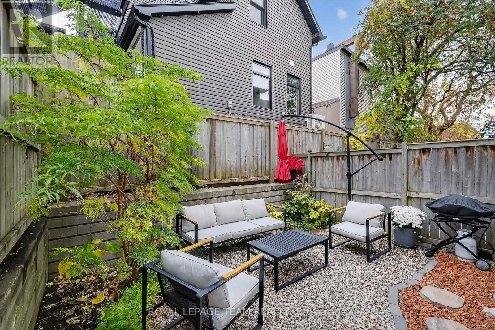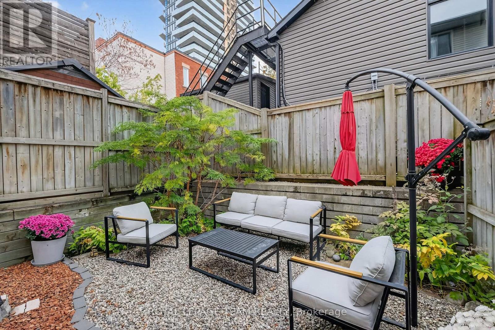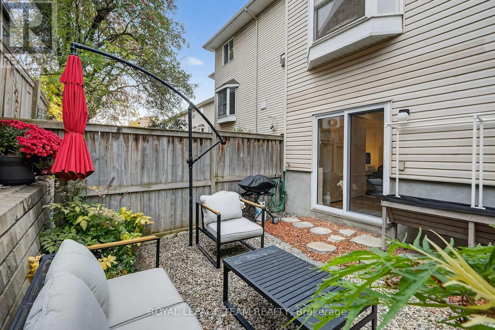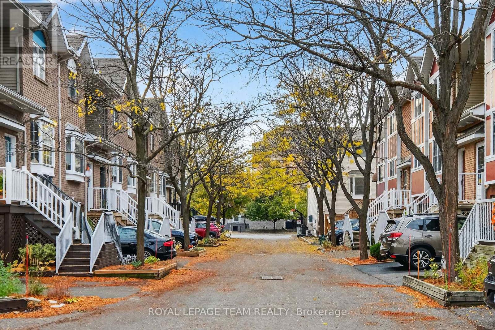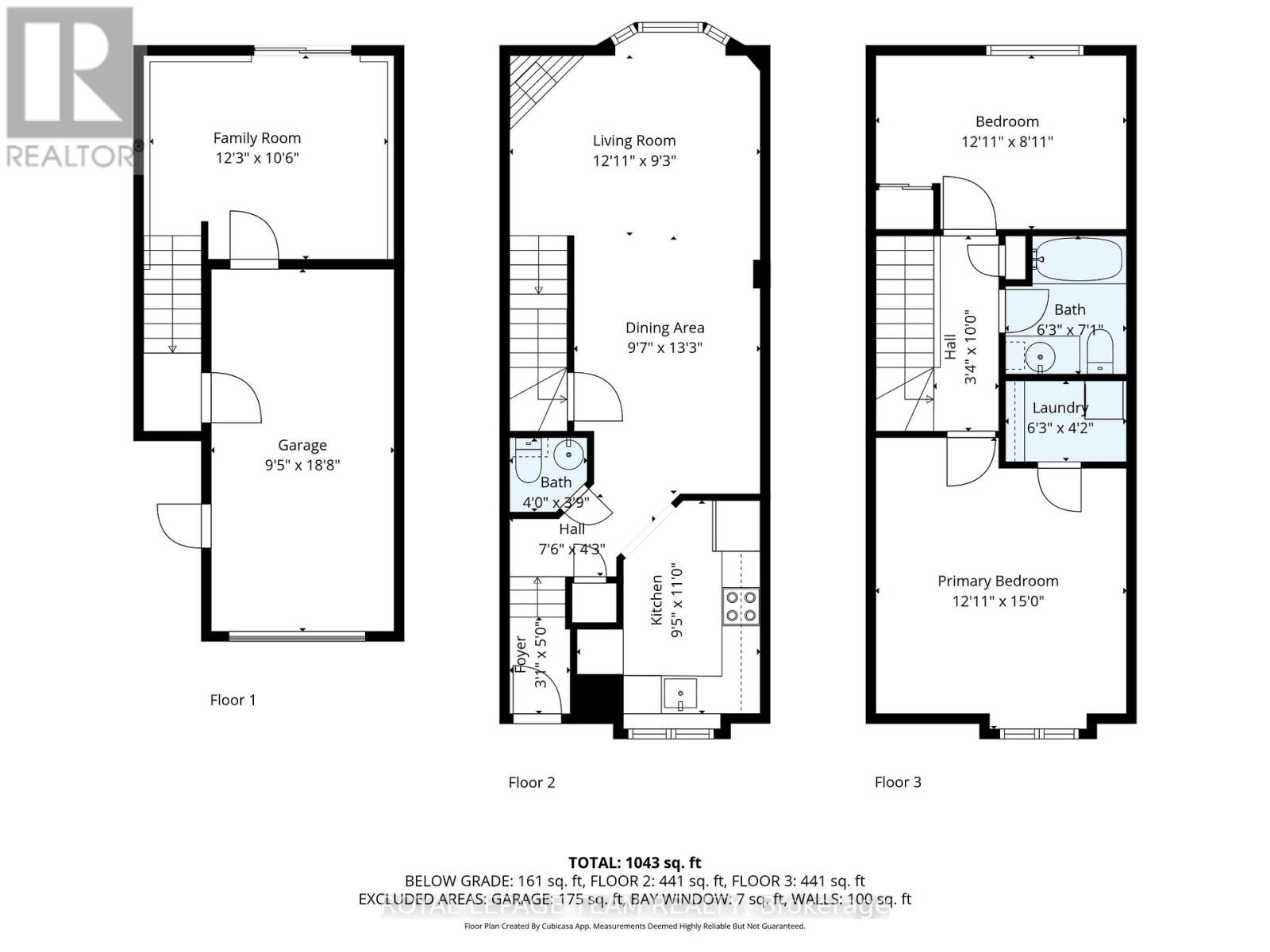#26 - 25 Bayswater Avenue Ottawa, Ontario K1Y 2E5
$724,900Maintenance, Parcel of Tied Land
$125 Monthly
Maintenance, Parcel of Tied Land
$125 MonthlyWelcome to an terrific community of townhomes in the heart of Hintonburg, walkable to all the coffee shops and stores in the Wellington neighbourhood! This bright, spacious end-unit, 3-storey, 2 bed/1.5 bath home has a prime, quiet location on the interior cul de sac. Just a 5 minute walk to 2 LRT lines...north/south and east/west at the Bayview Stn. Ground level is the garage with inside access, mechanical room, storage room, & Family room w/a Queen-sized Murphy Bed (negotiable) and walkout patio doors to your low-maintenance, private courtyard. Upstairs on the main floor you'll will find a bright, fresh kitchen, dining room, living room w/gas fireplace with a sunny bay window for winter days, & 2-pc powder room. On the upper level, there is a spacious master bedroom with a walk-in closet with a high-efficiency Miele clothes washer & dryer (2023). Also on the upper are the 2nd bedroom and the main bathroom. The main floor has freshly refinished hardwood. Roof shingles & vents 2011, insulated garage door 2007, on demand water heater 2020, furnace & A/C, Bosch dishwasher 2021, in-floor radian (electric) heat in lower level floor 2024 . Monthly POTL (PIN 040980111) fee $125 incl. maintenance, snow removal, common area upgrades, replacements, landscaping, retaining walls, grading, signage, mailboxes. Open House Sunday Nov 2 2:00-4:00 pm. (id:19720)
Property Details
| MLS® Number | X12486429 |
| Property Type | Single Family |
| Community Name | 4202 - Hintonburg |
| Amenities Near By | Public Transit, Hospital |
| Community Features | Community Centre |
| Features | Cul-de-sac, Carpet Free |
| Parking Space Total | 2 |
Building
| Bathroom Total | 2 |
| Bedrooms Above Ground | 2 |
| Bedrooms Total | 2 |
| Age | 16 To 30 Years |
| Amenities | Fireplace(s) |
| Appliances | Water Heater - Tankless, Water Heater, Water Meter, Dishwasher, Dryer, Hood Fan, Microwave, Stove, Washer, Refrigerator |
| Basement Development | Finished |
| Basement Features | Walk Out |
| Basement Type | N/a (finished) |
| Construction Style Attachment | Attached |
| Cooling Type | Central Air Conditioning |
| Exterior Finish | Vinyl Siding, Brick |
| Fireplace Present | Yes |
| Fireplace Total | 1 |
| Foundation Type | Concrete |
| Half Bath Total | 1 |
| Heating Fuel | Natural Gas |
| Heating Type | Forced Air |
| Stories Total | 2 |
| Size Interior | 700 - 1,100 Ft2 |
| Type | Row / Townhouse |
| Utility Water | Municipal Water |
Parking
| Attached Garage | |
| Garage | |
| Inside Entry |
Land
| Acreage | No |
| Fence Type | Fenced Yard |
| Land Amenities | Public Transit, Hospital |
| Sewer | Sanitary Sewer |
| Size Depth | 68 Ft ,6 In |
| Size Frontage | 17 Ft ,2 In |
| Size Irregular | 17.2 X 68.5 Ft |
| Size Total Text | 17.2 X 68.5 Ft |
| Zoning Description | Residential |
Rooms
| Level | Type | Length | Width | Dimensions |
|---|---|---|---|---|
| Lower Level | Family Room | 12.03 m | 10.06 m | 12.03 m x 10.06 m |
| Main Level | Living Room | 13 m | 10.1 m | 13 m x 10.1 m |
| Main Level | Dining Room | 10 m | 9.08 m | 10 m x 9.08 m |
| Main Level | Kitchen | 10.05 m | 7 m | 10.05 m x 7 m |
| Upper Level | Bedroom | 15 m | 13 m | 15 m x 13 m |
| Upper Level | Bedroom 2 | 13 m | 9 m | 13 m x 9 m |
| Upper Level | Bedroom 4 | 6 m | 7 m | 6 m x 7 m |
Utilities
| Cable | Installed |
| Electricity | Installed |
| Sewer | Installed |
https://www.realtor.ca/real-estate/29041203/26-25-bayswater-avenue-ottawa-4202-hintonburg
Contact Us
Contact us for more information
George Prazmowski
Salesperson
1723 Carling Avenue, Suite 1
Ottawa, Ontario K2A 1C8
(613) 725-1171
(613) 725-3323
www.teamrealty.ca/


