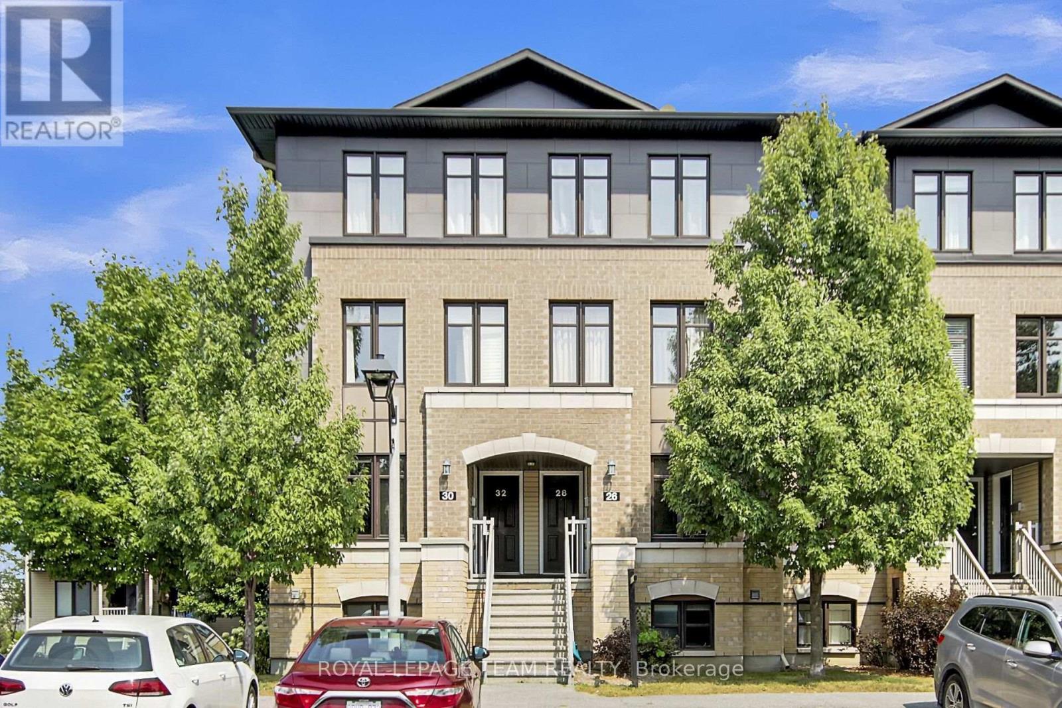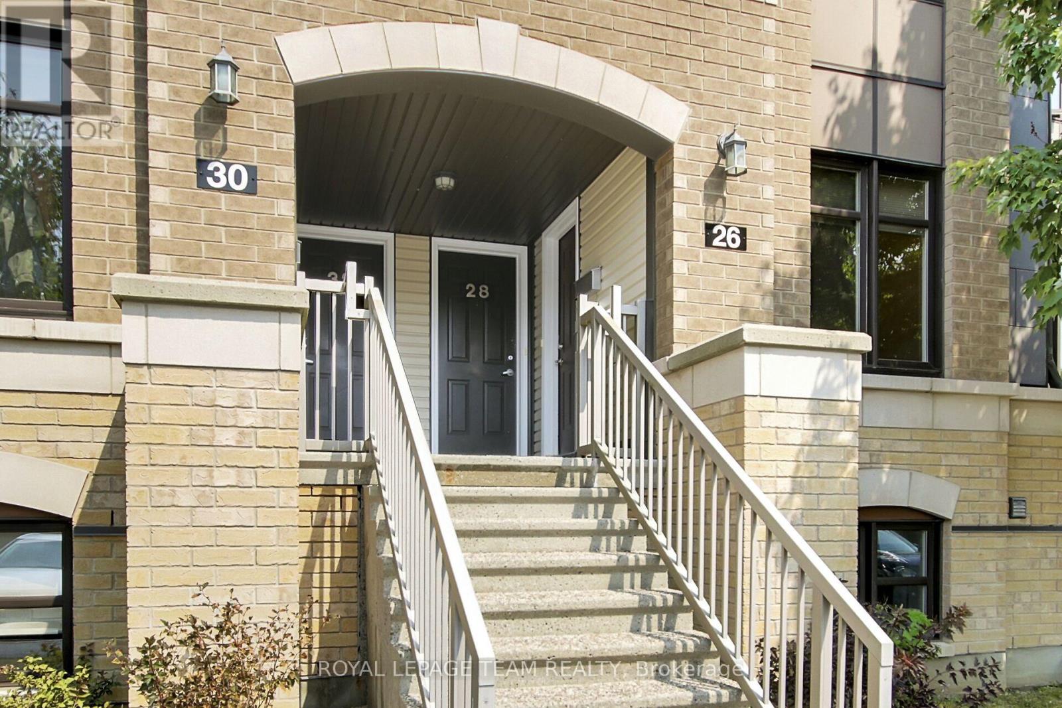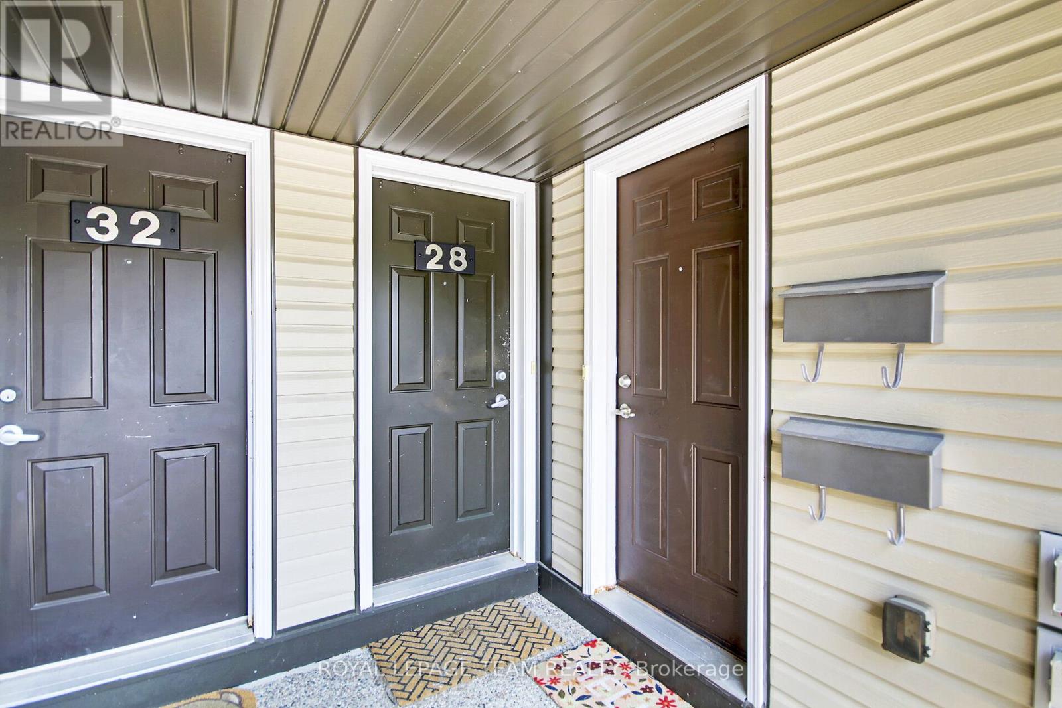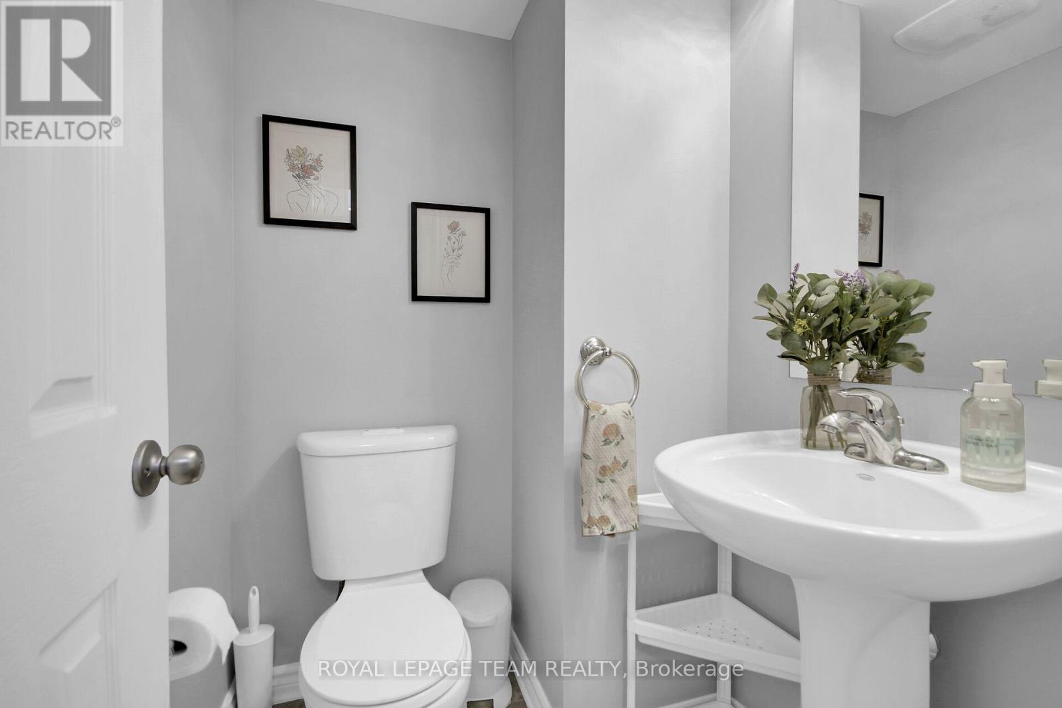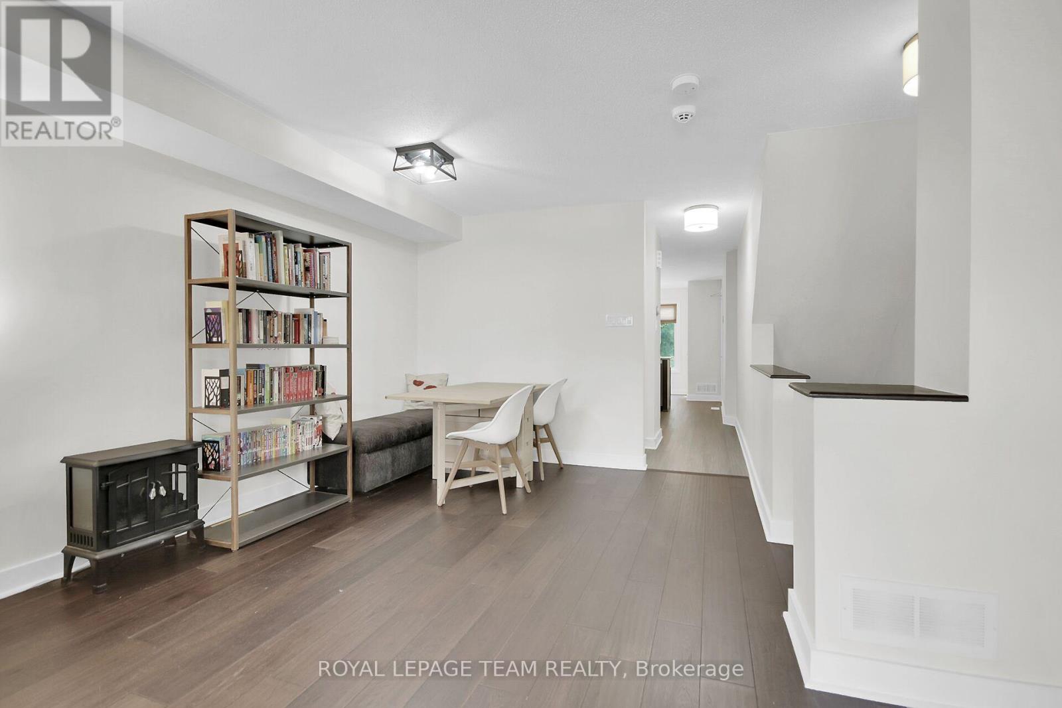26 Argent Private Ottawa, Ontario K2K 0H2
$424,900Maintenance, Insurance, Parking
$347.81 Monthly
Maintenance, Insurance, Parking
$347.81 MonthlyOPEN HOUSE Saturday, August 9th, 12pm-2pm. Welcome to this meticulously maintained 2 Bedroom & 3 Bath Condo Townhome in a family friendly neighborhood. It features gleaming hardwood floors, laminate & tile; with carpets only on the stairs to the Lower Level. There is abundant natural light throughout the open concept Living & Dining area from the large window and patio door which leads to a private balcony. The large eat-in Kitchen boasts SS appliances, a breakfast bar and lots of cabinet & granite countertops space. The upper level has been freshly painted in neutral tones. 2pc Bath completes the upper level. The Lower level has a Primary Bedroom with large closet, 4pc Ensuite and a walkout to a patio, another good size Bedroom with 4pc Ensuite. There is additional storage space on this level as well as the convenient in-unit Laundry. This condo has it all and is close to transit, Tech park, schools, recreation, shops and more! It is move-in ready! (id:19720)
Property Details
| MLS® Number | X12330814 |
| Property Type | Single Family |
| Community Name | 9002 - Kanata - Katimavik |
| Community Features | Pet Restrictions |
| Features | Balcony, In Suite Laundry |
| Parking Space Total | 1 |
| Structure | Playground |
Building
| Bathroom Total | 3 |
| Bedrooms Below Ground | 2 |
| Bedrooms Total | 2 |
| Appliances | Dishwasher, Dryer, Microwave, Stove, Washer, Window Coverings, Refrigerator |
| Basement Development | Finished |
| Basement Type | Full (finished) |
| Cooling Type | Central Air Conditioning |
| Exterior Finish | Brick, Vinyl Siding |
| Flooring Type | Laminate, Tile, Hardwood |
| Foundation Type | Poured Concrete |
| Half Bath Total | 1 |
| Heating Fuel | Natural Gas |
| Heating Type | Forced Air |
| Size Interior | 1,200 - 1,399 Ft2 |
| Type | Row / Townhouse |
Parking
| No Garage |
Land
| Acreage | No |
Rooms
| Level | Type | Length | Width | Dimensions |
|---|---|---|---|---|
| Lower Level | Bedroom | 3 m | 4.15 m | 3 m x 4.15 m |
| Lower Level | Bathroom | 1.63 m | 2.26 m | 1.63 m x 2.26 m |
| Lower Level | Primary Bedroom | 3.78 m | 3.65 m | 3.78 m x 3.65 m |
| Lower Level | Bathroom | 1.63 m | 2.26 m | 1.63 m x 2.26 m |
| Lower Level | Other | 2.71 m | 0.85 m | 2.71 m x 0.85 m |
| Main Level | Eating Area | 2.25 m | 2.24 m | 2.25 m x 2.24 m |
| Main Level | Kitchen | 3.28 m | 2.24 m | 3.28 m x 2.24 m |
| Main Level | Bathroom | 1.56 m | 1.36 m | 1.56 m x 1.36 m |
| Main Level | Dining Room | 2.77 m | 2.41 m | 2.77 m x 2.41 m |
| Main Level | Living Room | 3.91 m | 4.32 m | 3.91 m x 4.32 m |
https://www.realtor.ca/real-estate/28703567/26-argent-private-ottawa-9002-kanata-katimavik
Contact Us
Contact us for more information
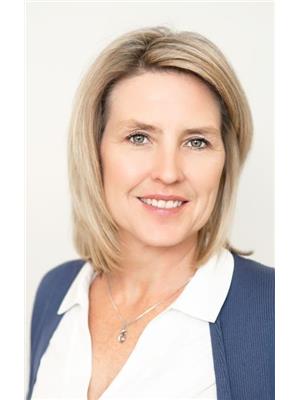
Tara Allen
Salesperson
6081 Hazeldean Road, 12b
Ottawa, Ontario K2S 1B9
(613) 831-9287
(613) 831-9290
www.teamrealty.ca/

Frank Fragomeni
Broker
www.teamonehomes.com/
6081 Hazeldean Road, 12b
Ottawa, Ontario K2S 1B9
(613) 831-9287
(613) 831-9290
www.teamrealty.ca/


