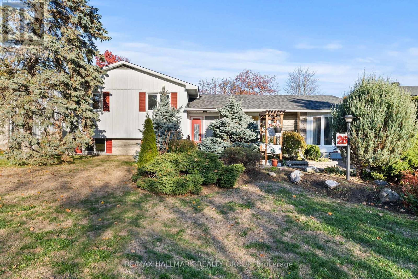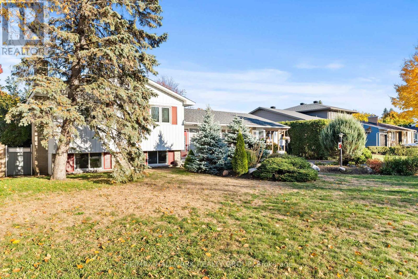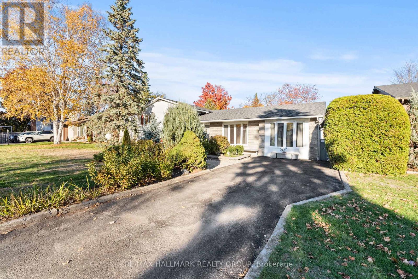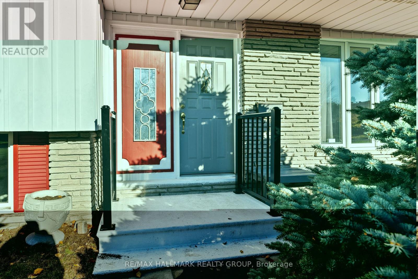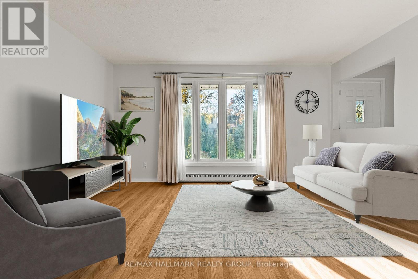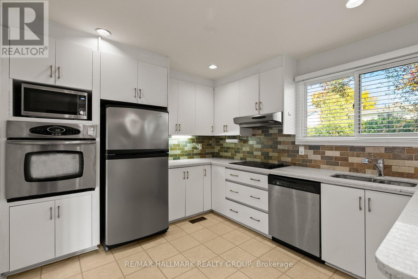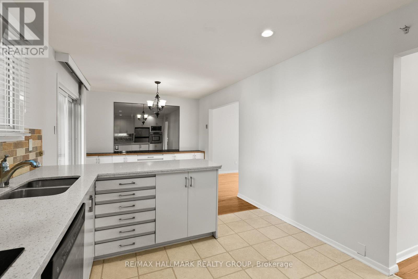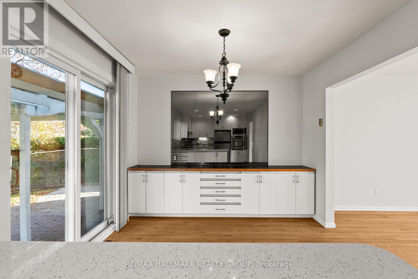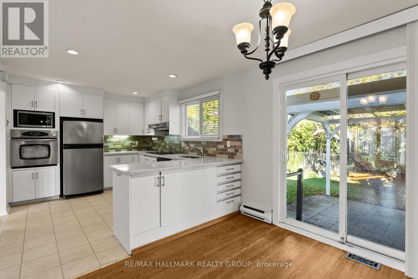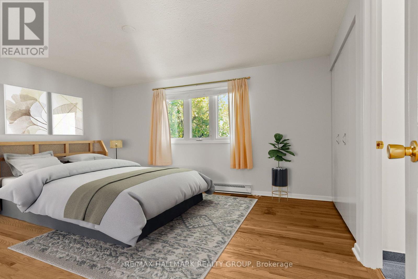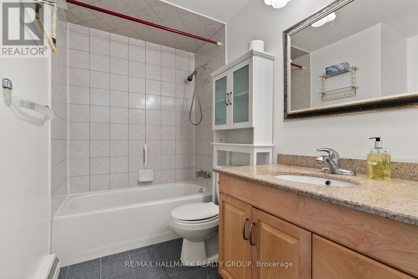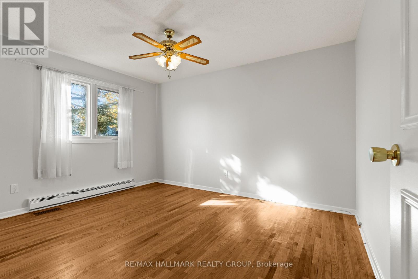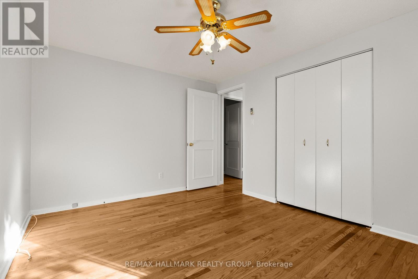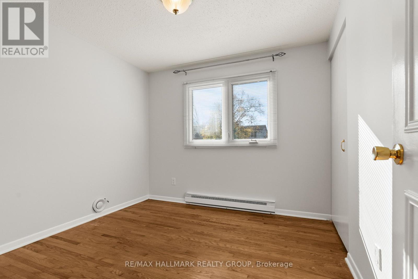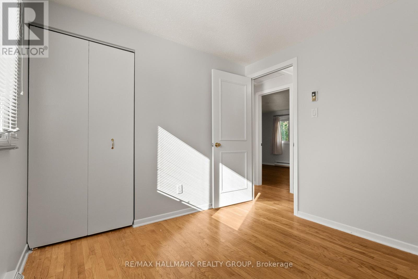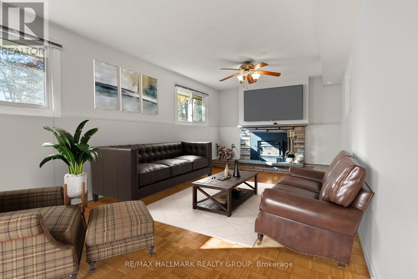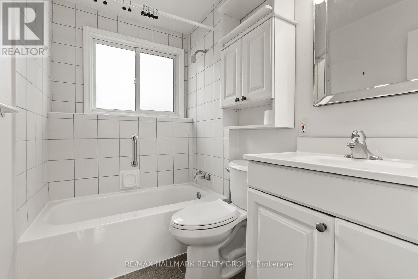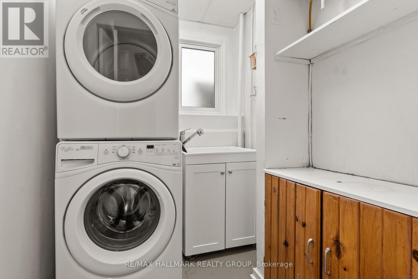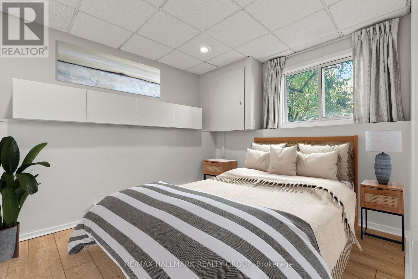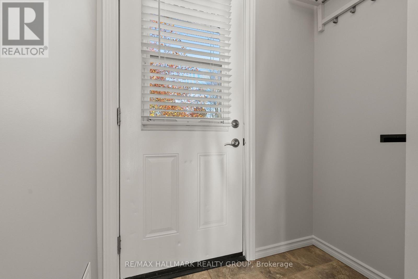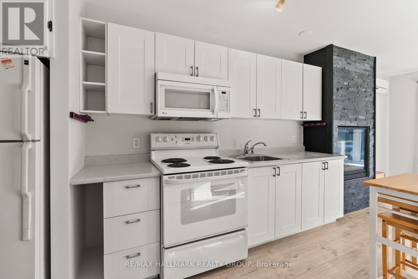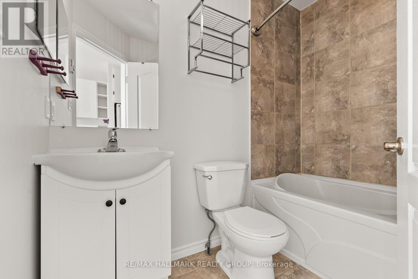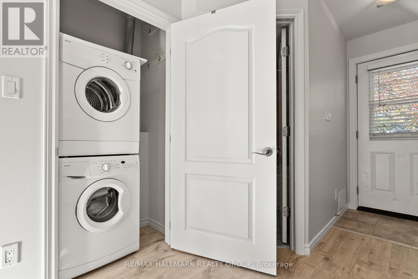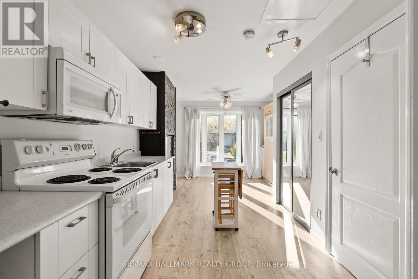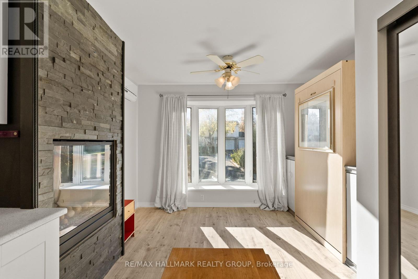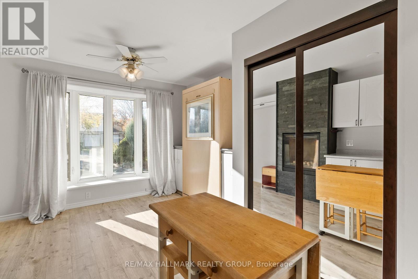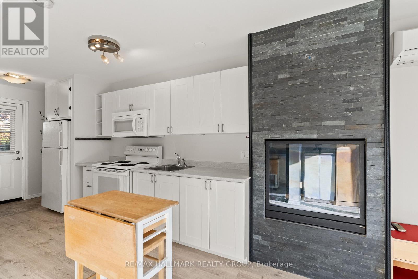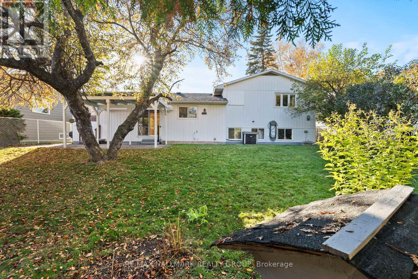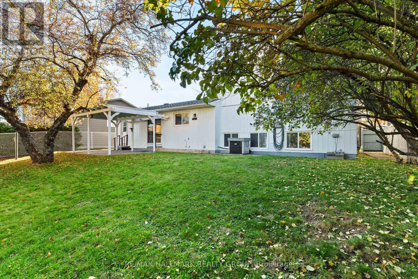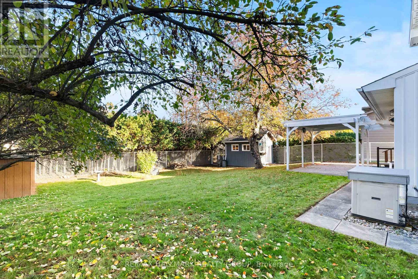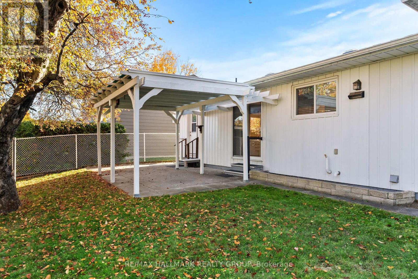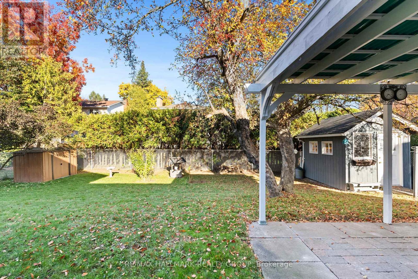26 Ettrick Crescent Ottawa, Ontario K2J 1G1
$650,000
*Some photos have been virtually staged* Open House Sunday, November 2nd 2-4pm. A wonderful home on a quiet street with a legal accessory apartment (perfect for home business, family member or teenage retreat). The main home has been freshly painted and features 3+1 bedrooms and 2 full baths. Thoughtfully designed with hardwood floors throughout. A bright, sun-filled living room equipped with large windows is ideal for entertaining. A dining space in the kitchen with ample storage and quartz countertops is perfect for any gathering. A fully finished lower level featuring a spacious family room with wood burning fireplace, full bath and an additional well sized bedroom complete the main house. Accessory apartment is freshly painted with a modern gas fireplace its own laundry and is a fully self-contained unit. Perfect layout for a busy family. Oversized private yard with mature trees and 2 sheds. A beautiful pergola offering shade for outdoor get-togethers. Close to great schools, shopping, parks, tennis club & Walter Baker Sports Centre to name a few. Don't miss this opportunity. (id:19720)
Open House
This property has open houses!
2:00 pm
Ends at:4:00 pm
Property Details
| MLS® Number | X12491362 |
| Property Type | Single Family |
| Community Name | 7701 - Barrhaven - Pheasant Run |
| Parking Space Total | 2 |
Building
| Bathroom Total | 3 |
| Bedrooms Above Ground | 3 |
| Bedrooms Below Ground | 1 |
| Bedrooms Total | 4 |
| Amenities | Fireplace(s) |
| Appliances | Cooktop, Dishwasher, Dryer, Oven, Stove, Two Washers, Two Refrigerators |
| Basement Development | Finished |
| Basement Type | Full (finished) |
| Construction Style Attachment | Detached |
| Construction Style Split Level | Sidesplit |
| Cooling Type | Central Air Conditioning |
| Exterior Finish | Brick, Vinyl Siding |
| Fireplace Present | Yes |
| Fireplace Total | 2 |
| Foundation Type | Concrete |
| Heating Fuel | Natural Gas, Wood |
| Heating Type | Forced Air, Not Known |
| Size Interior | 1,100 - 1,500 Ft2 |
| Type | House |
| Utility Water | Municipal Water |
Parking
| No Garage |
Land
| Acreage | No |
| Sewer | Sanitary Sewer |
| Size Depth | 100 Ft |
| Size Frontage | 65 Ft |
| Size Irregular | 65 X 100 Ft |
| Size Total Text | 65 X 100 Ft |
Rooms
| Level | Type | Length | Width | Dimensions |
|---|---|---|---|---|
| Second Level | Primary Bedroom | 4.26 m | 3.5 m | 4.26 m x 3.5 m |
| Second Level | Bedroom | 3.78 m | 3.02 m | 3.78 m x 3.02 m |
| Second Level | Bedroom | 2.76 m | 2.71 m | 2.76 m x 2.71 m |
| Lower Level | Family Room | 6.07 m | 3.32 m | 6.07 m x 3.32 m |
| Lower Level | Bedroom | 4.41 m | 3.45 m | 4.41 m x 3.45 m |
| Main Level | Living Room | 4.59 m | 3.94 m | 4.59 m x 3.94 m |
| Main Level | Dining Room | 2.86 m | 2.95 m | 2.86 m x 2.95 m |
| Main Level | Kitchen | 3.62 m | 2.95 m | 3.62 m x 2.95 m |
| Main Level | Kitchen | 1 m | 2.99 m | 1 m x 2.99 m |
| Main Level | Great Room | 2.24 m | 5 m | 2.24 m x 5 m |
https://www.realtor.ca/real-estate/29048191/26-ettrick-crescent-ottawa-7701-barrhaven-pheasant-run
Contact Us
Contact us for more information

Carrie Eaton
Broker
www.thegirlsteam.ca/
2255 Carling Avenue, Suite 101
Ottawa, Ontario K2B 7Z5
(613) 596-5353
(613) 596-4495
www.hallmarkottawa.com/

Julie Pickett
Salesperson
2255 Carling Avenue, Suite 101
Ottawa, Ontario K2B 7Z5
(613) 596-5353
(613) 596-4495
www.hallmarkottawa.com/


