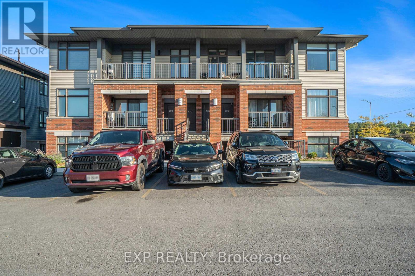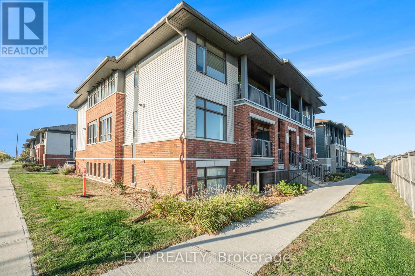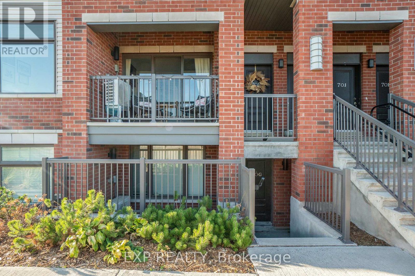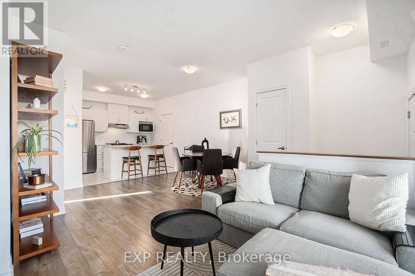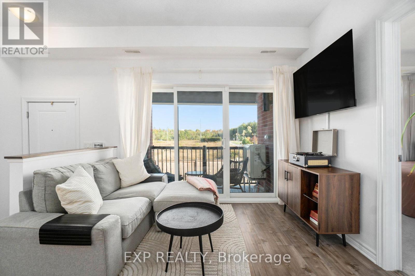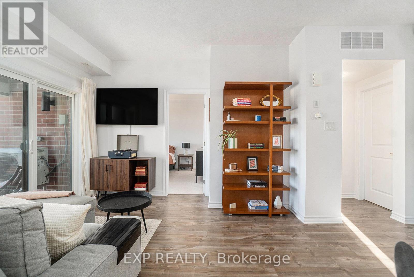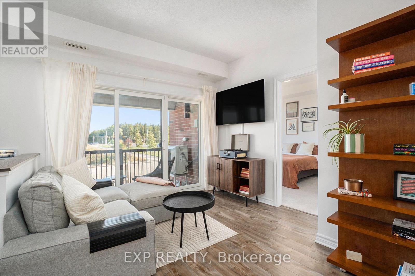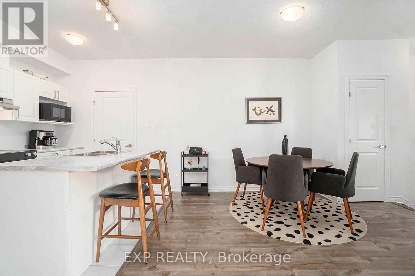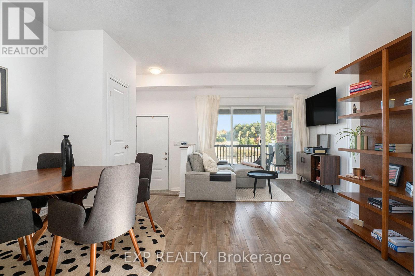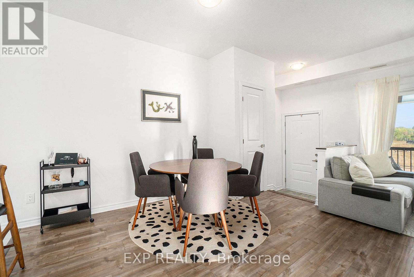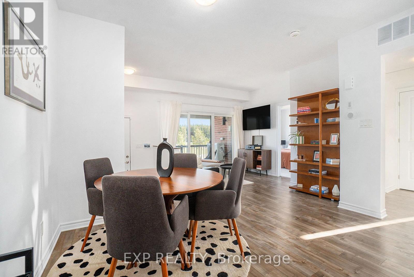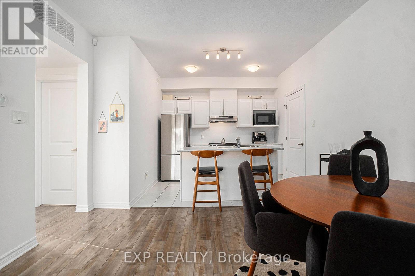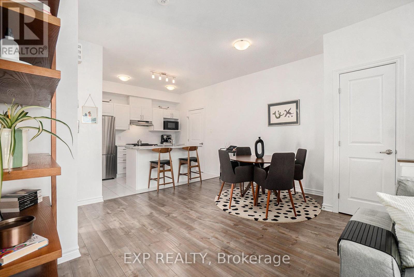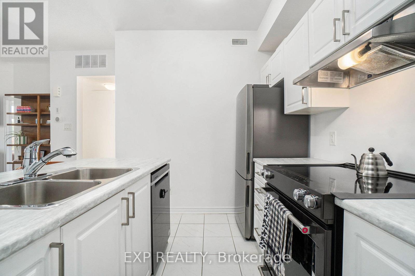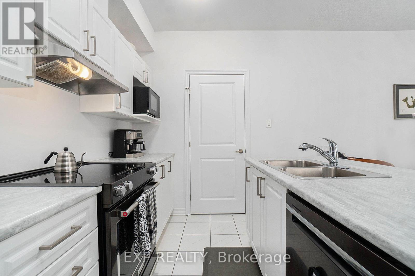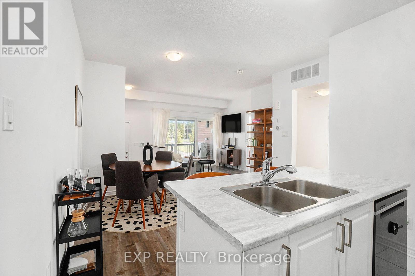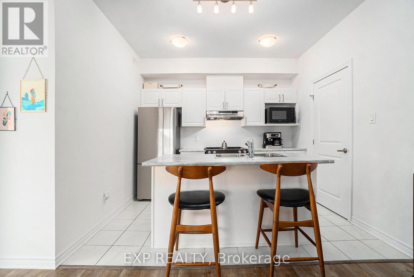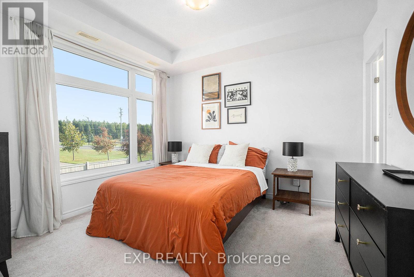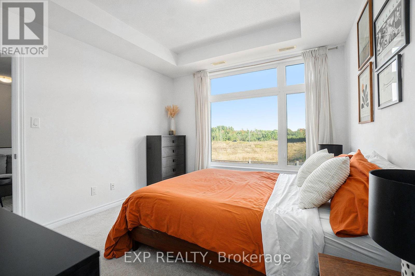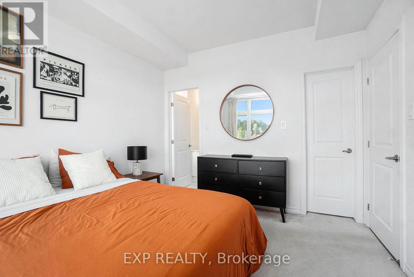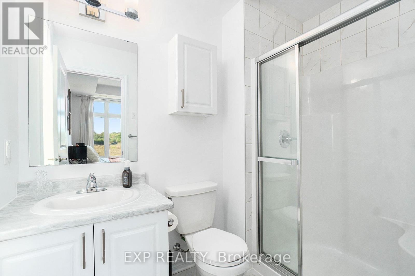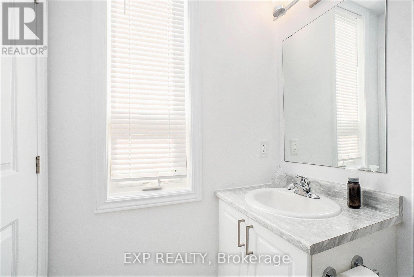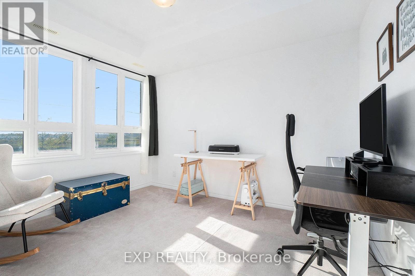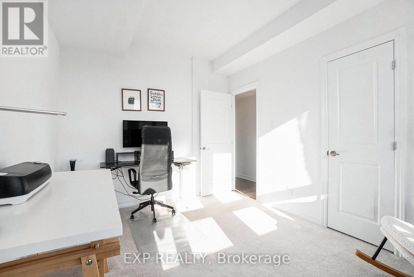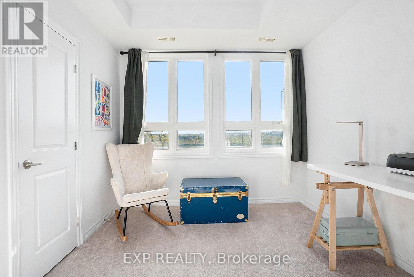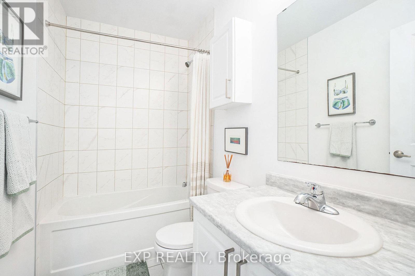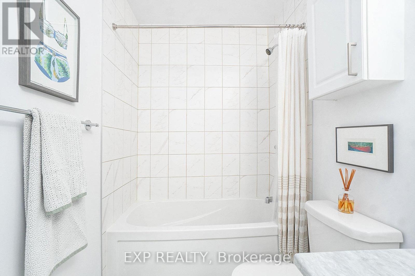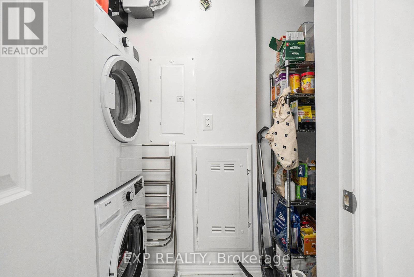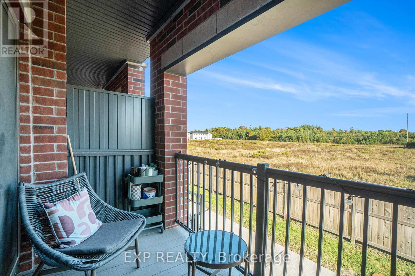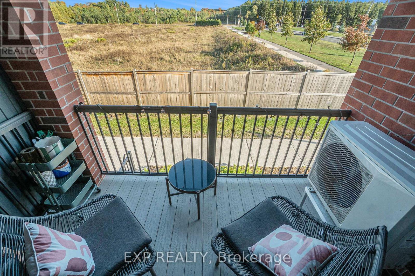26 - H - 70 Jaguar Private Ottawa, Ontario K2V 0J2
$409,900Maintenance, Water, Insurance
$361.62 Monthly
Maintenance, Water, Insurance
$361.62 MonthlyTucked away in a quiet corner of a well-kept community, this stylish 2-bedroom, 2-bathroom condo offers the perfect mix of privacy, sunlight and modern design. Located on the peaceful rearside of the building with no rear neighbours, it is a serene retreat just steps from schools, parks, trails and public transit. Inside, the open-concept layout welcomes you with upgraded laminate flooring and large windows that fill the space with natural light. The kitchen features classic white cabinetry, a central island with breakfast bar seating and a smart flow into the living and dining areas ideal for both entertaining and everyday life. The primary bedroom includes a walk-in closet and private 3-piece ensuite, while the secondary bedroom sits beside the full 4-piece main bath, perfect for guests, family, or a home office setup. Painted in neutral tones, the entire unit feels fresh and move-in ready, offering all the style of a new build without the wait. Step out onto the covered balcony and enjoy your morning coffee or evening wind-down in peace. With included parking, this home checks all the boxes for comfort and convenience. Beyond your door, enjoy a location that's truly hard to beat: walking distance to public, Catholic, and French schools, nearby parks and trails, and a tranquil community pond. Whether you are starting out, downsizing, or looking for a turn-key investment, this is a condo you will be proud to call your own! Schedule a private viewing today! (id:19720)
Property Details
| MLS® Number | X12438321 |
| Property Type | Single Family |
| Community Name | 9010 - Kanata - Emerald Meadows/Trailwest |
| Amenities Near By | Park, Schools, Public Transit, Golf Nearby |
| Community Features | Pet Restrictions |
| Equipment Type | Water Heater |
| Features | Balcony, In Suite Laundry |
| Parking Space Total | 1 |
| Rental Equipment Type | Water Heater |
Building
| Bathroom Total | 2 |
| Bedrooms Above Ground | 2 |
| Bedrooms Total | 2 |
| Age | 0 To 5 Years |
| Amenities | Visitor Parking |
| Appliances | Dishwasher, Dryer, Hood Fan, Microwave, Stove, Washer, Window Coverings |
| Cooling Type | Central Air Conditioning |
| Exterior Finish | Brick, Vinyl Siding |
| Foundation Type | Poured Concrete |
| Heating Fuel | Natural Gas |
| Heating Type | Forced Air |
| Size Interior | 800 - 899 Ft2 |
| Type | Apartment |
Parking
| No Garage |
Land
| Acreage | No |
| Land Amenities | Park, Schools, Public Transit, Golf Nearby |
| Zoning Description | R4m |
Rooms
| Level | Type | Length | Width | Dimensions |
|---|---|---|---|---|
| Main Level | Foyer | 1.67 m | 1.26 m | 1.67 m x 1.26 m |
| Main Level | Living Room | 4.23 m | 2.45 m | 4.23 m x 2.45 m |
| Main Level | Dining Room | 4.36 m | 2.86 m | 4.36 m x 2.86 m |
| Main Level | Kitchen | 3.05 m | 2.27 m | 3.05 m x 2.27 m |
| Main Level | Primary Bedroom | 3.58 m | 3.47 m | 3.58 m x 3.47 m |
| Main Level | Bedroom | 3.73 m | 2.78 m | 3.73 m x 2.78 m |
| Main Level | Laundry Room | 1.68 m | 1.08 m | 1.68 m x 1.08 m |
| Main Level | Bathroom | 2.12 m | 1.41 m | 2.12 m x 1.41 m |
| Main Level | Bathroom | 2.55 m | 1.58 m | 2.55 m x 1.58 m |
Contact Us
Contact us for more information

Dimitrios Kalogeropoulos
Broker
www.agentdk.com/
www.facebook.com/AgentDKTeam
x.com/AgentDK_eXp
ca.linkedin.com/in/agentdk/
101-200 Glenroy Gilbert Drive
Ottawa, Ontario K2J 5W2
(866) 530-7737
(647) 849-3180
exprealty.ca/


