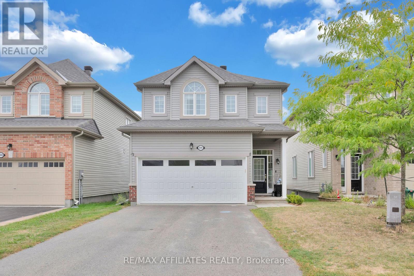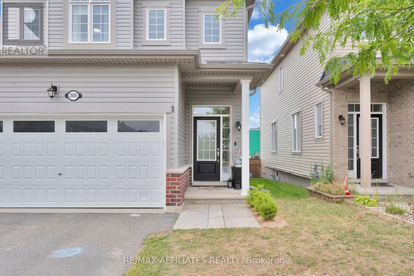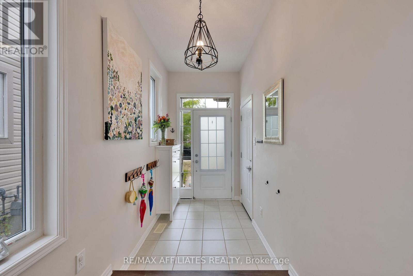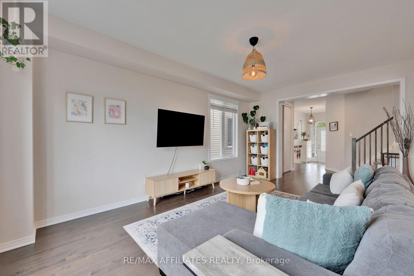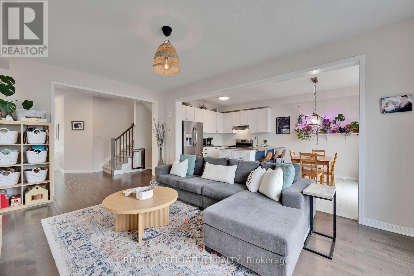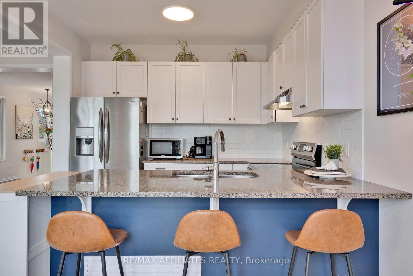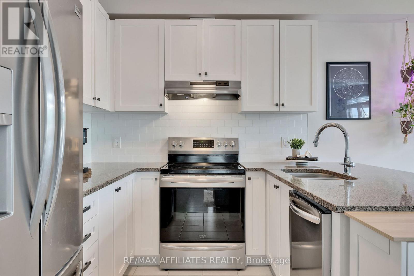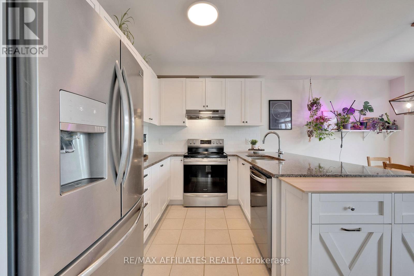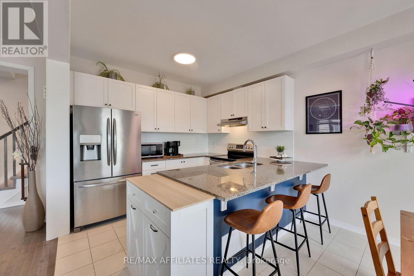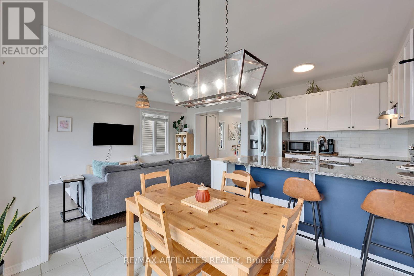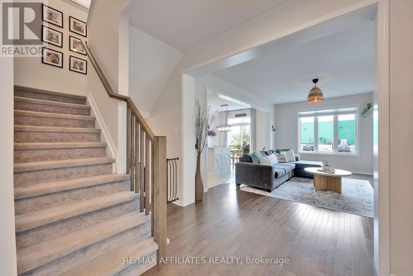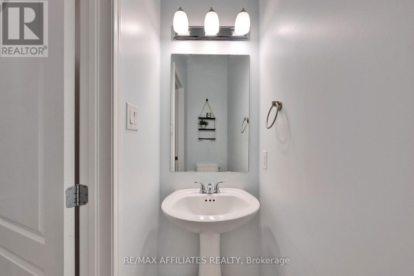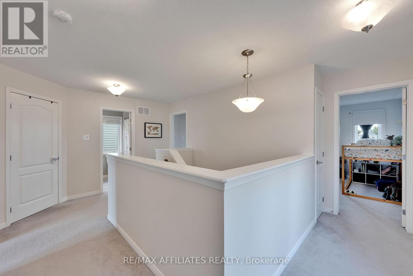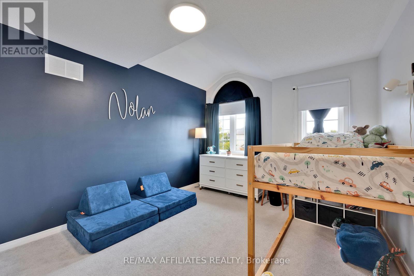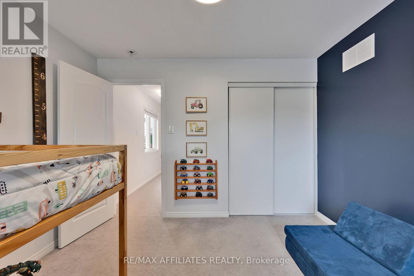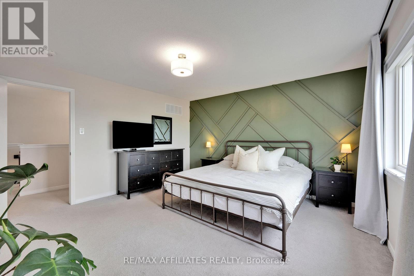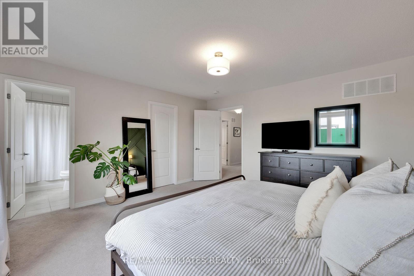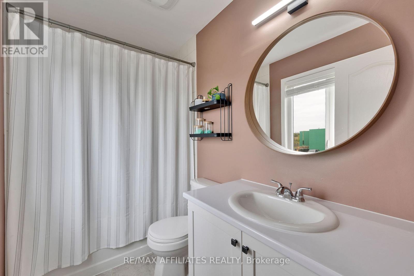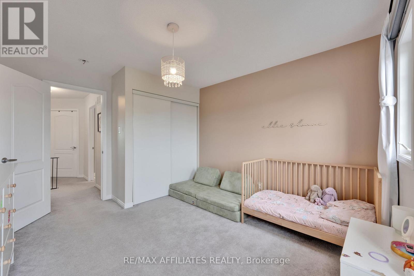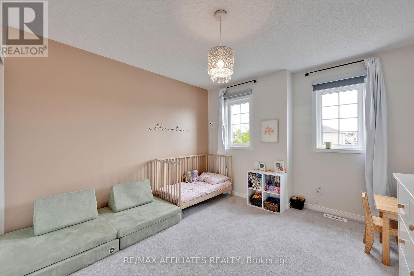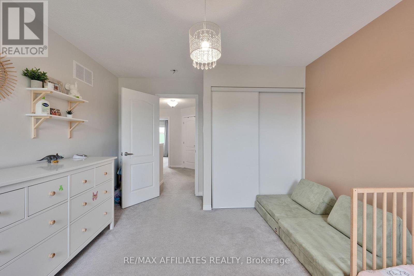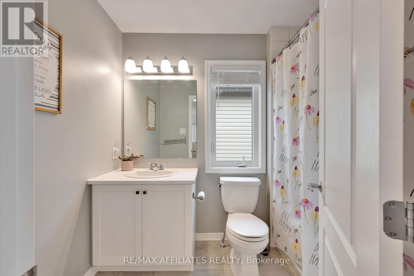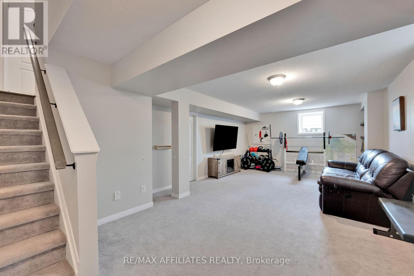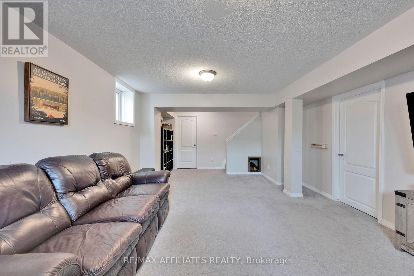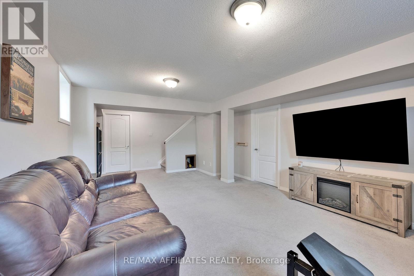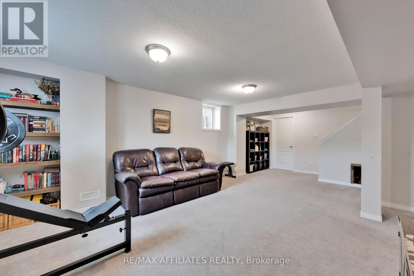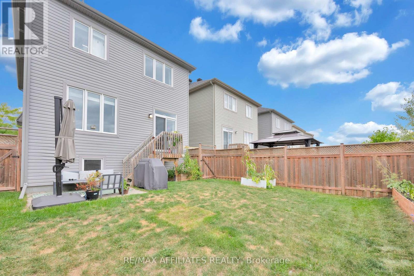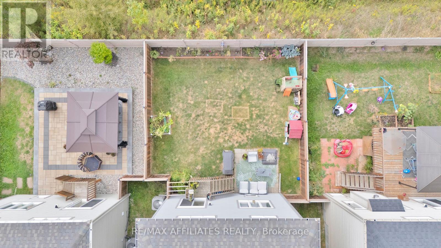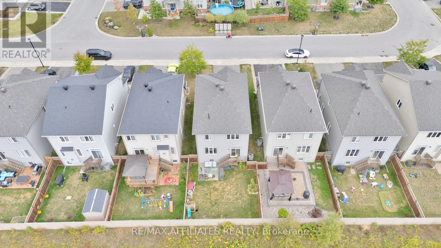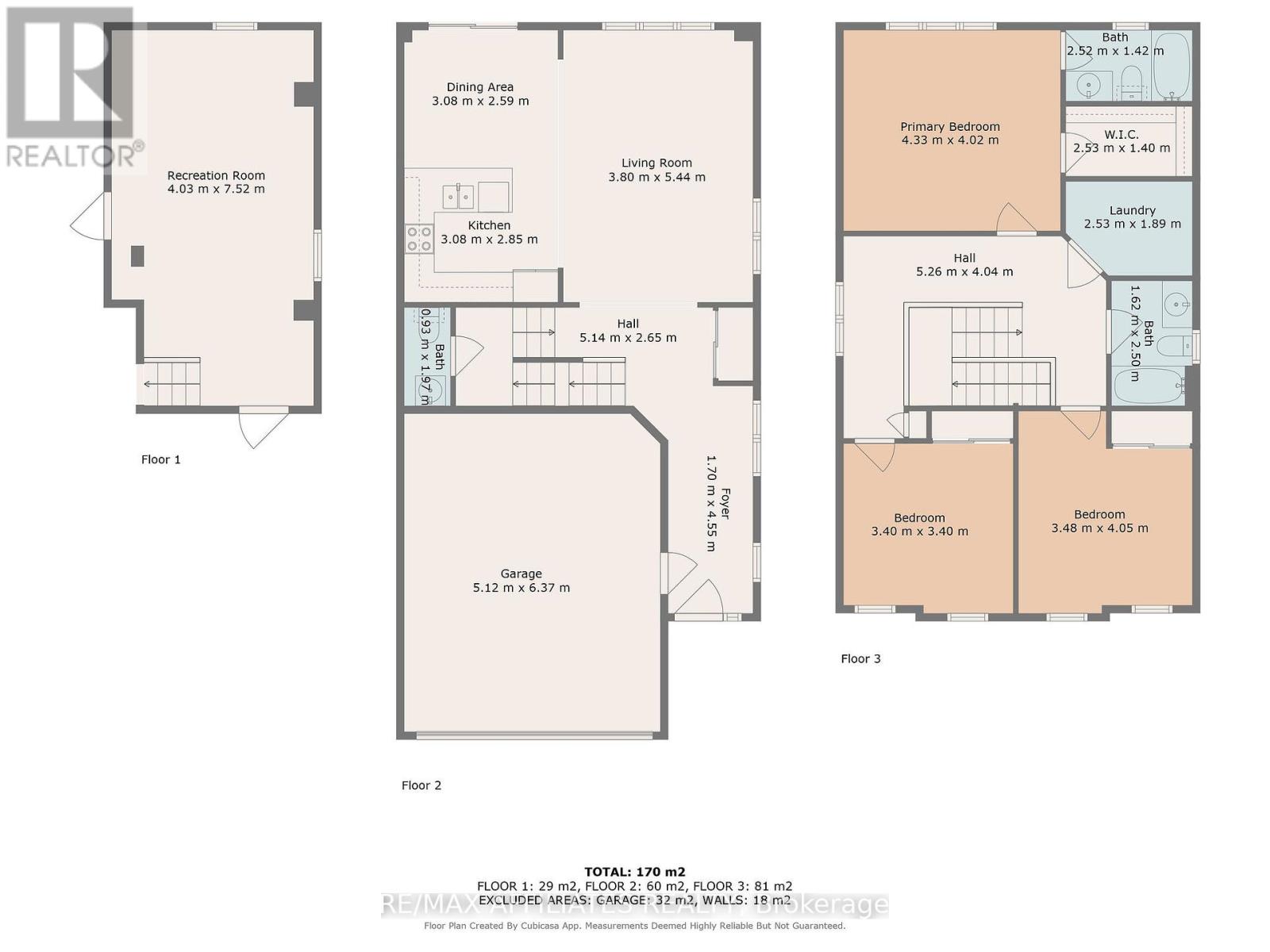2606 Tempo Drive North Grenville, Ontario K0G 1J0
$670,000
OPEN HOUSE 2PM-4PM Sunday September 21! Welcome to 2606 Tempo, a spacious home in one of Kemptvilles most family-friendly neighbourhoods. From the moment you step inside, you're greeted by a bright, welcoming entry that flows into the open-concept living and kitchen area. The layout is ideal for everyday family life, you can easily prepare meals while keeping an eye on the kids playing in the fully fenced backyard. A conveniently located powder room sits on the landing to the finished basement, where you'll find a bright rec room, plenty of storage space, a roughed-in bathroom, and endless potential for your family to continue growing into the space. The second level features a large laundry room, a spacious primary bedroom complete with a walk-in closet and updated ensuite (2025), plus two oversized bedrooms. The layout is both practical and family-friendly, with easy access between all bedrooms. Just a short walk to shops, grocery stores, restaurants, and conveniently close to schools and daycares, this location has everything a family needs. With the North Grenville Municipal Centre, Ferguson Forest Trails, and eQuinelle Golf Club nearby, plus a brand-new park right in the neighbourhood, there's always something to do. 2606 Tempo is more than a house in a great community- its the perfect place to put down roots. (id:19720)
Property Details
| MLS® Number | X12404913 |
| Property Type | Single Family |
| Community Name | 801 - Kemptville |
| Parking Space Total | 4 |
Building
| Bathroom Total | 3 |
| Bedrooms Above Ground | 3 |
| Bedrooms Total | 3 |
| Appliances | Water Heater - Tankless, Dishwasher, Dryer, Hood Fan, Stove, Washer, Refrigerator |
| Basement Development | Finished |
| Basement Type | Full (finished) |
| Construction Style Attachment | Detached |
| Cooling Type | Central Air Conditioning |
| Exterior Finish | Vinyl Siding, Brick |
| Foundation Type | Poured Concrete |
| Half Bath Total | 1 |
| Heating Fuel | Natural Gas |
| Heating Type | Forced Air |
| Stories Total | 2 |
| Size Interior | 1,500 - 2,000 Ft2 |
| Type | House |
| Utility Water | Municipal Water |
Parking
| Attached Garage | |
| Garage |
Land
| Acreage | No |
| Sewer | Sanitary Sewer |
| Size Depth | 30 Ft ,6 In |
| Size Frontage | 10 Ft |
| Size Irregular | 10 X 30.5 Ft |
| Size Total Text | 10 X 30.5 Ft |
Rooms
| Level | Type | Length | Width | Dimensions |
|---|---|---|---|---|
| Second Level | Bedroom 3 | 3.4 m | 3.4 m | 3.4 m x 3.4 m |
| Second Level | Bathroom | 1.62 m | 2.5 m | 1.62 m x 2.5 m |
| Second Level | Laundry Room | 2.53 m | 1.89 m | 2.53 m x 1.89 m |
| Second Level | Primary Bedroom | 4.33 m | 4.02 m | 4.33 m x 4.02 m |
| Second Level | Bathroom | 2.52 m | 1.42 m | 2.52 m x 1.42 m |
| Second Level | Other | 2.53 m | 1.89 m | 2.53 m x 1.89 m |
| Second Level | Bedroom 2 | 3.48 m | 4.05 m | 3.48 m x 4.05 m |
| Basement | Recreational, Games Room | 4.03 m | 7.52 m | 4.03 m x 7.52 m |
| Main Level | Foyer | 1.7 m | 4.55 m | 1.7 m x 4.55 m |
| Main Level | Living Room | 3.8 m | 5.44 m | 3.8 m x 5.44 m |
| Main Level | Kitchen | 3.08 m | 2.85 m | 3.08 m x 2.85 m |
| Main Level | Dining Room | 3.08 m | 2.59 m | 3.08 m x 2.59 m |
https://www.realtor.ca/real-estate/28865180/2606-tempo-drive-north-grenville-801-kemptville
Contact Us
Contact us for more information

Iman Desjardins
Salesperson
2912 Woodroffe Avenue
Ottawa, Ontario K2J 4P7
(613) 216-1755
(613) 825-0878
www.remaxaffiliates.ca/


