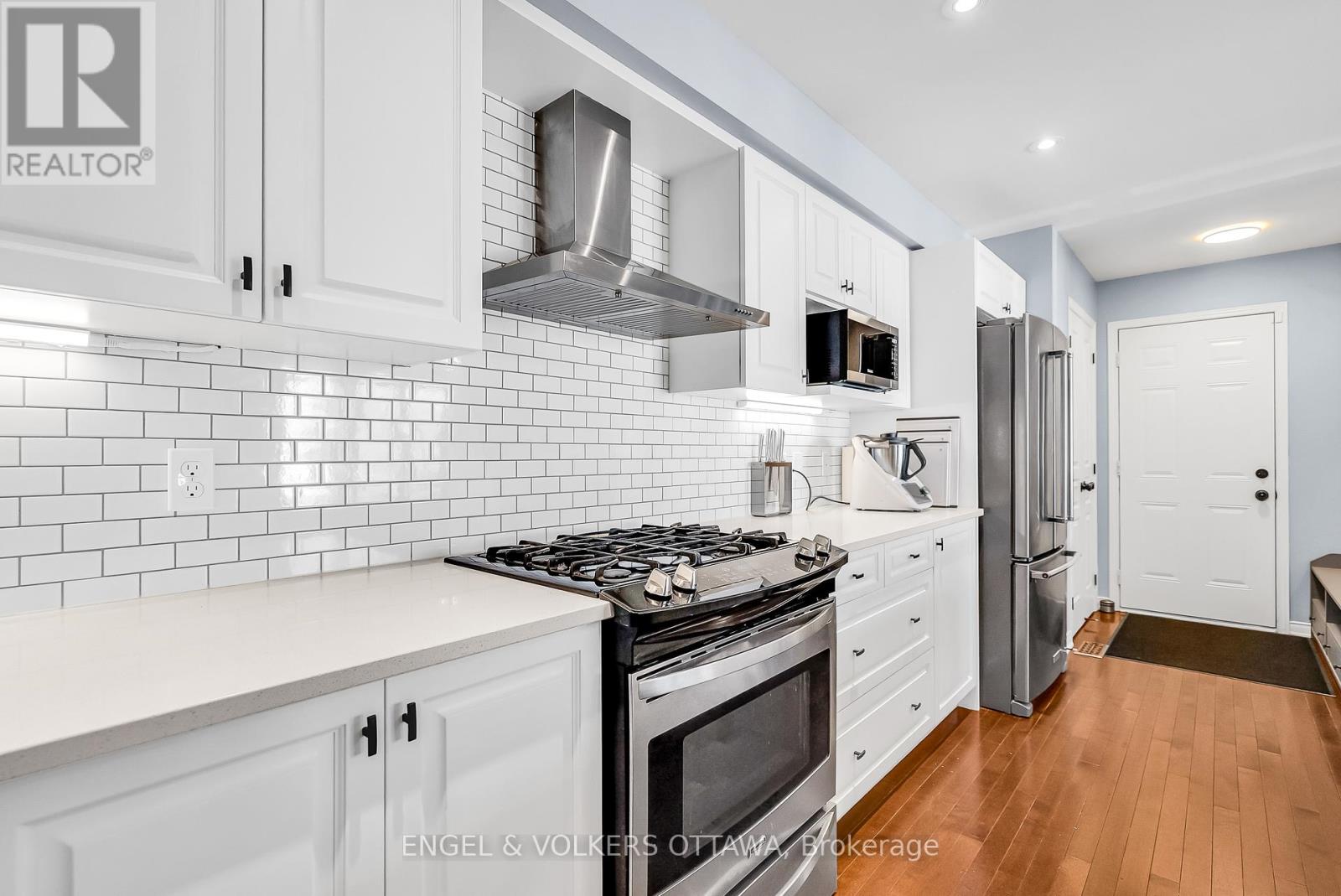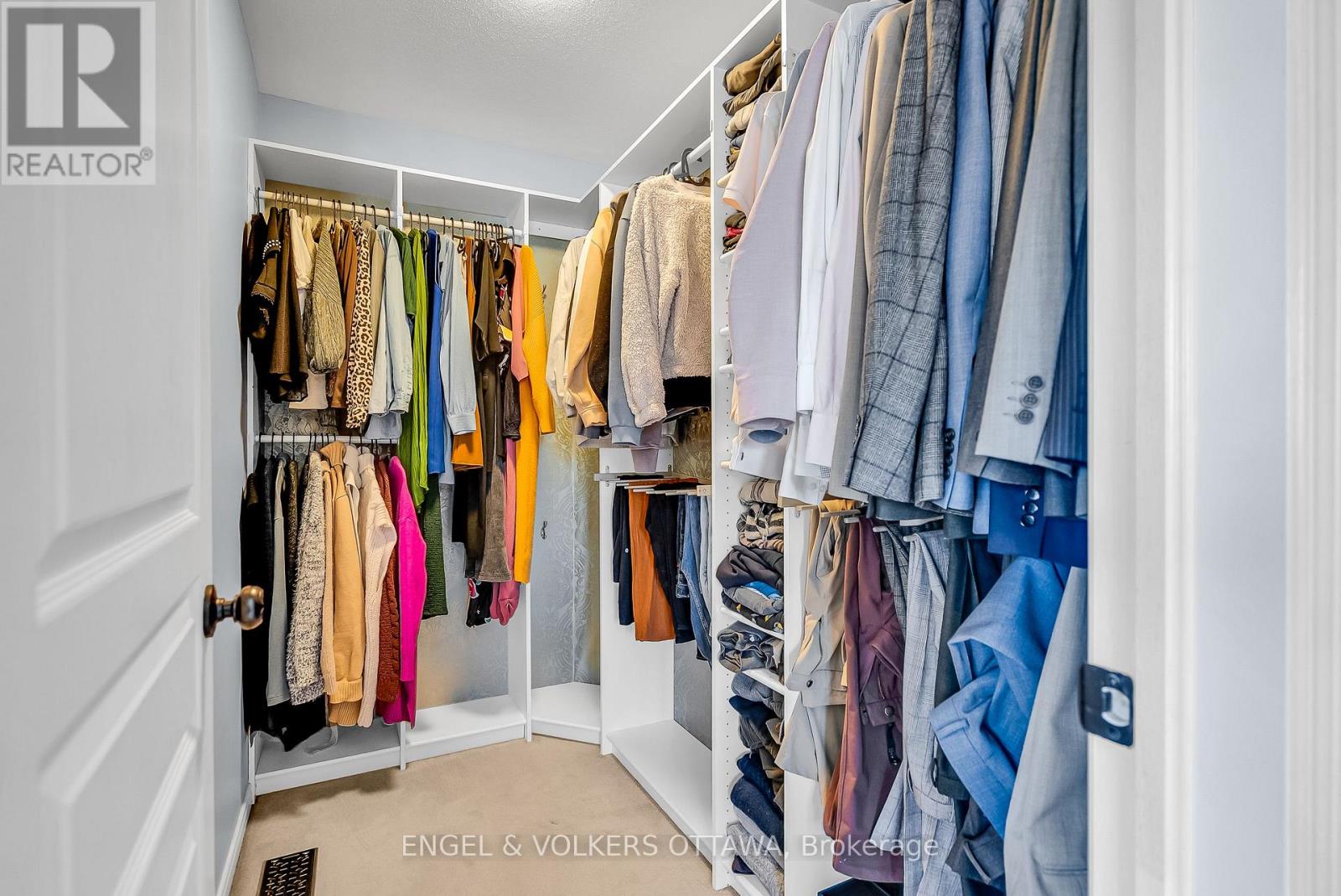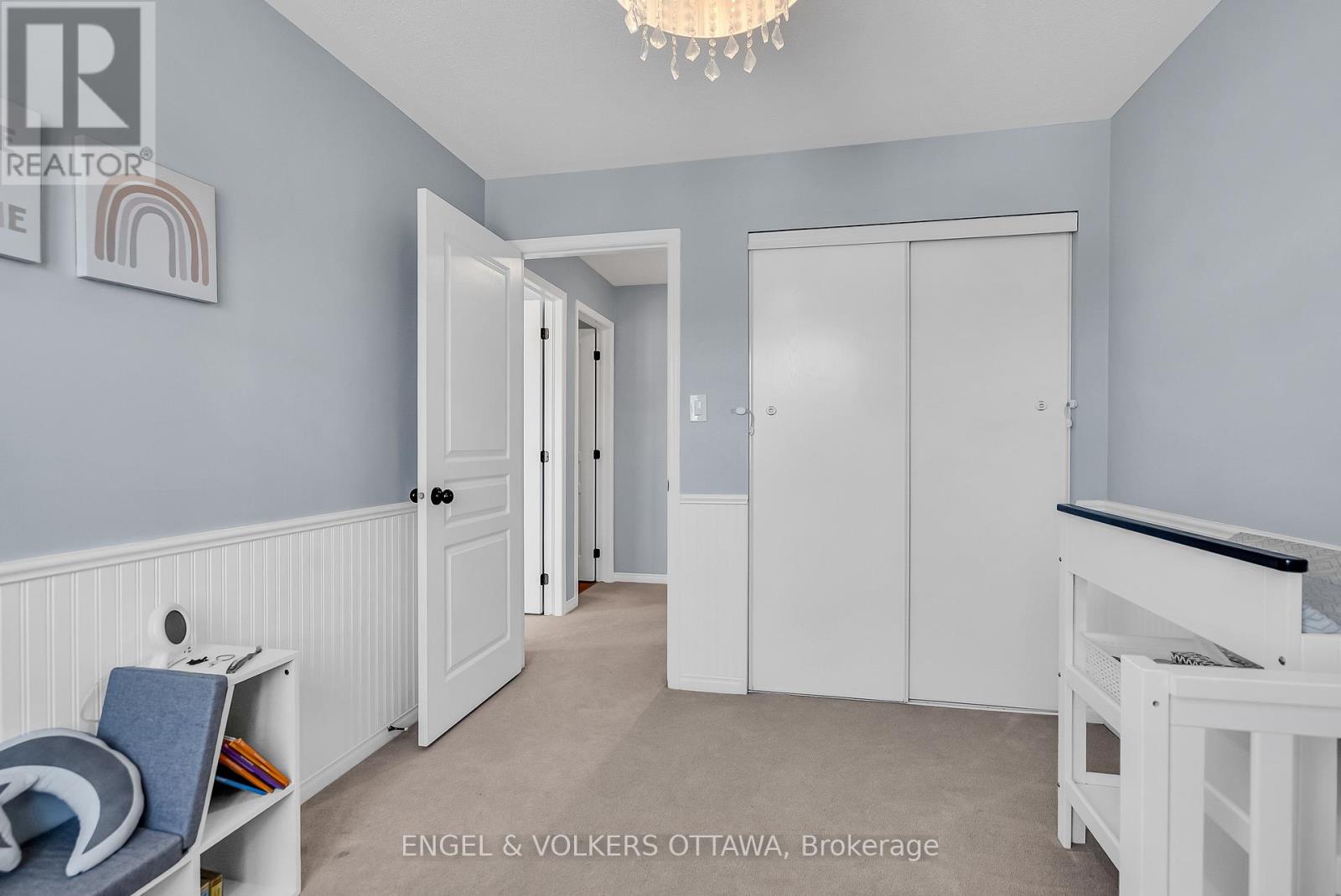2635 Half Moon Bay Road Ottawa, Ontario K2J 0Y9
$775,000
Welcome to 2635 Half Moon Bay Road, a beautifully maintained end-unit townhome situated on a corner lot in the vibrant community of Half Moon Bay in Barrhaven. With 4 bedrooms and 4 bathrooms, this comfortable and well-laid-out home is perfect for small families or those looking for a bit of extra space. The main level offers an inviting open-concept layout featuring a sun-filled living room with direct access to the backyard, ideal for family time or entertaining guests. The kitchen and dining area are seamlessly connected, creating a functional and welcoming space for everyday living. Upstairs, you'll find four bright bedrooms, a convenient laundry room, a full 4-piece main bathroom, and a spacious primary suite with a walk-in closet and an ensuite bathroom complete with a relaxing soaker tub. The fully finished basement adds versatility with a large recreation room and an additional powder roomgreat for a playroom, home office, or movie nights. The backyard is spacious and family-friendly, offering plenty of room for outdoor fun and relaxation. Located just an 8-minute walk from the Minto Recreation Complex and a 6-minute walk from highly rated St. Cecilia School (8.5 rating on the Fraser Institute), this home is ideally positioned for family living. Half Moon Bay is a growing, family-oriented neighbourhood known for its strong sense of community and excellent amenities. With convenient transit options, nearby parks, and shopping, everything you need is close to home. (id:19720)
Property Details
| MLS® Number | X12117410 |
| Property Type | Single Family |
| Community Name | 7708 - Barrhaven - Stonebridge |
| Parking Space Total | 6 |
Building
| Bathroom Total | 4 |
| Bedrooms Above Ground | 4 |
| Bedrooms Total | 4 |
| Amenities | Fireplace(s) |
| Basement Development | Finished |
| Basement Type | Full (finished) |
| Construction Style Attachment | Attached |
| Cooling Type | Central Air Conditioning |
| Exterior Finish | Vinyl Siding |
| Fireplace Present | Yes |
| Fireplace Total | 1 |
| Foundation Type | Concrete |
| Half Bath Total | 1 |
| Heating Fuel | Natural Gas |
| Heating Type | Forced Air |
| Stories Total | 2 |
| Size Interior | 1,500 - 2,000 Ft2 |
| Type | Row / Townhouse |
| Utility Water | Municipal Water |
Parking
| Attached Garage | |
| Garage |
Land
| Acreage | No |
| Sewer | Sanitary Sewer |
| Size Frontage | 40 Ft ,4 In |
| Size Irregular | 40.4 Ft ; Corner Lot |
| Size Total Text | 40.4 Ft ; Corner Lot |
Contact Us
Contact us for more information
Quinn Goodwin
Salesperson
292 Somerset Street West
Ottawa, Ontario K2P 0J6
(613) 422-8688
(613) 422-6200















































