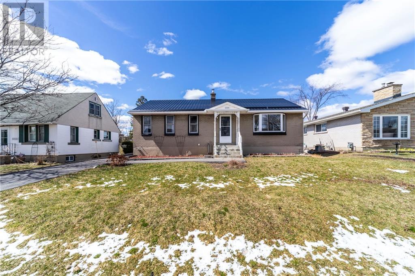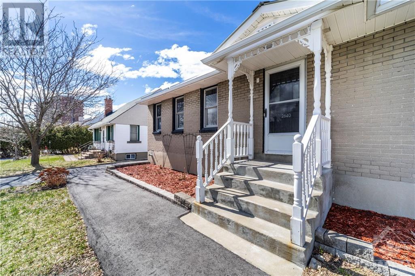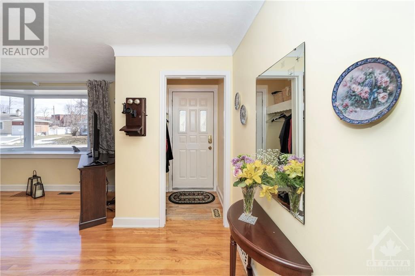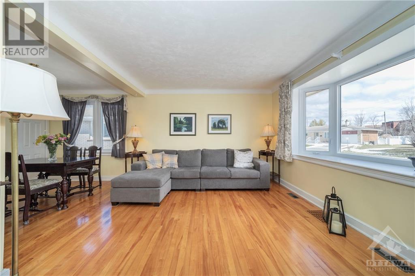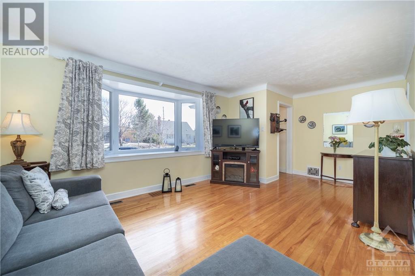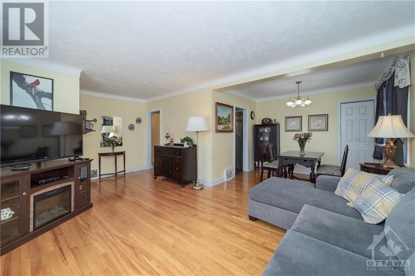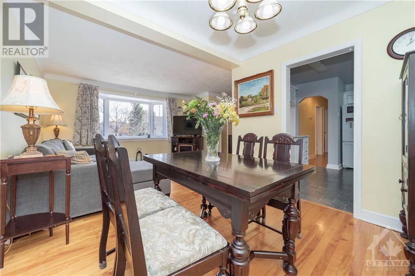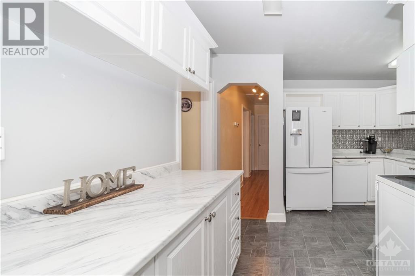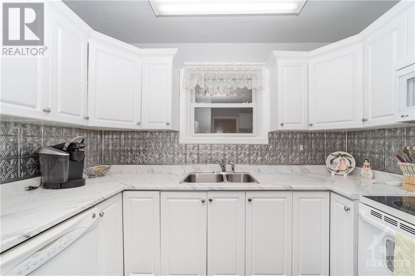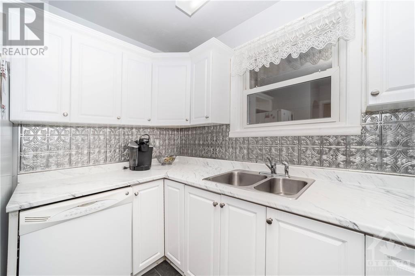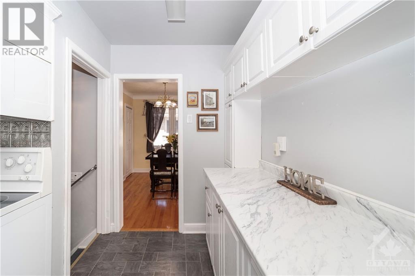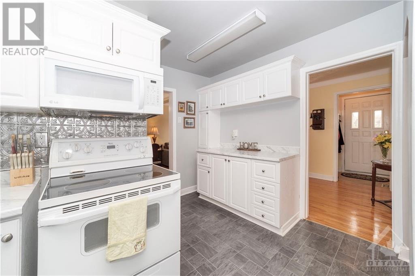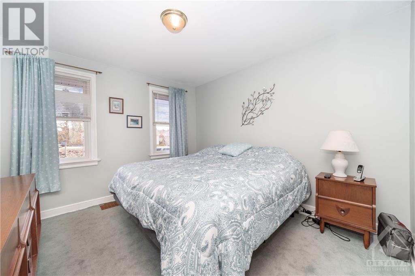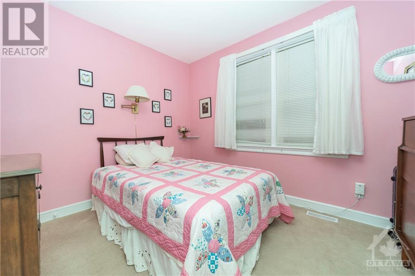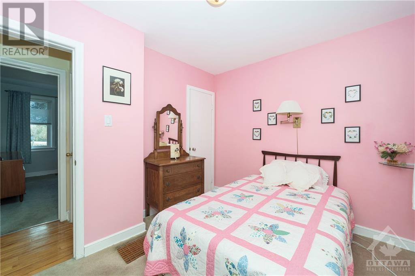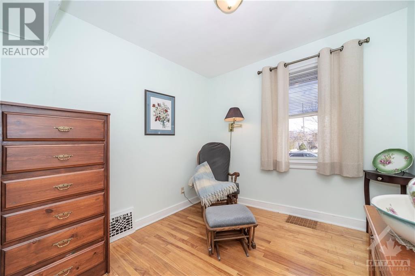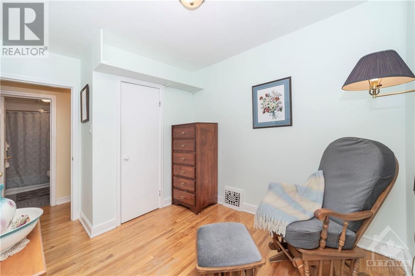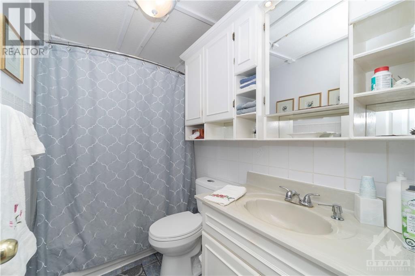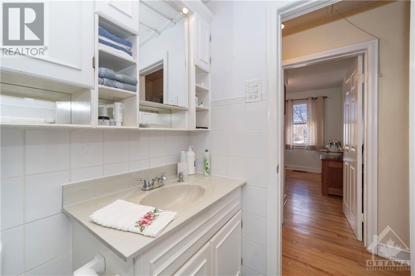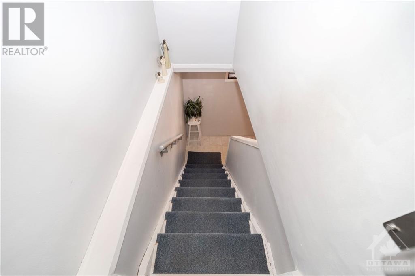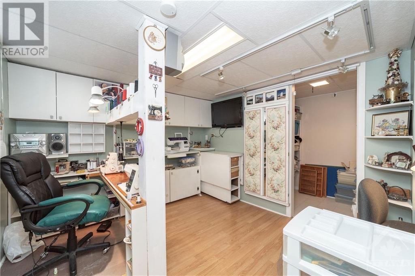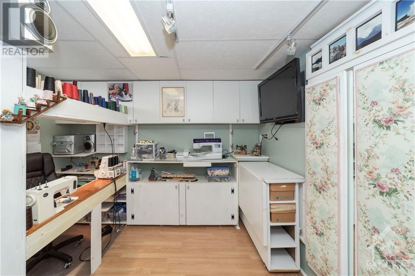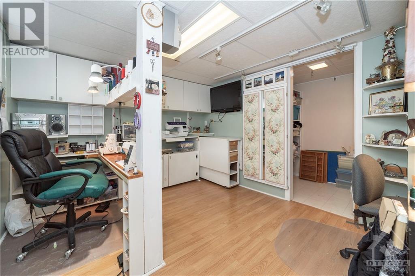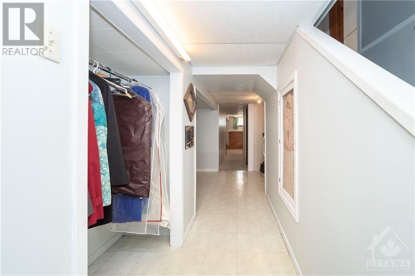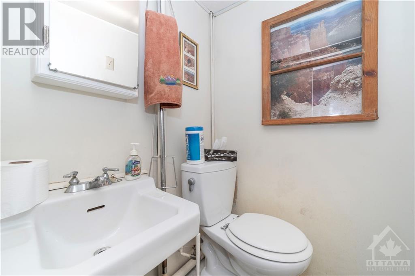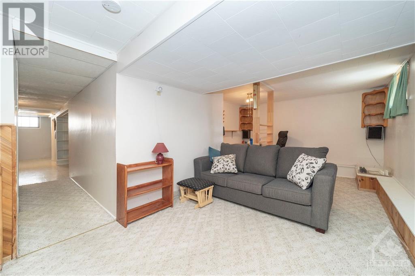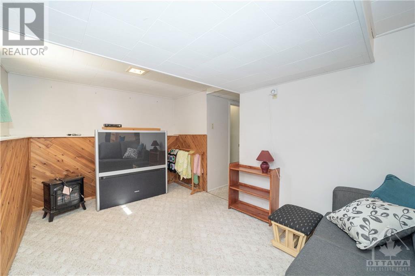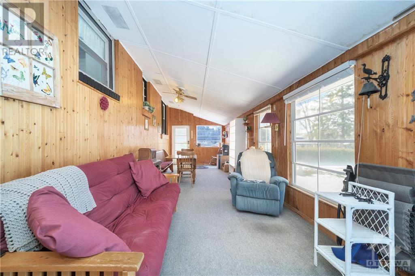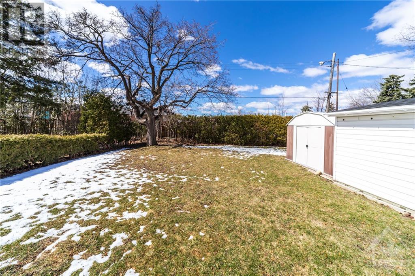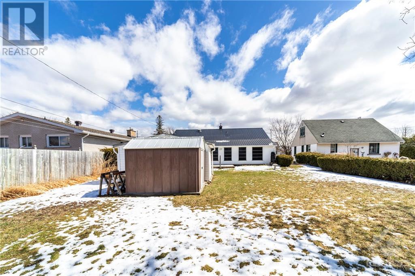2640 Ayers Avenue Ottawa, Ontario K1V 7W8
$599,000
OPEN HOUSE, SATURDAY, 2-4 PM. This solidly built home has been lovingly maintained is located on a family oriented dead end street yet close to all amenities, transit, three schools, fabulous shopping, excellent eateries, transit. Three bedroom on main, renovated kitchen and bath, and best of all a Steel roof. Located off the kitchen is your Sunroom, such a great place to sit and enjoy the three seasons, and your fabulous back yard. Lots of room to plant your garden. Basement has a hobby room, presently used as the sewing room, a 2-pc bath, a large recreation room and plenty of storage space. Hardwood throughout the main floor with laminate in the kitchen and rec-room. Calling all developers, take a look at this lot 60 x 131, (id:19720)
Property Details
| MLS® Number | 1385156 |
| Property Type | Single Family |
| Neigbourhood | Ridgemont |
| Amenities Near By | Public Transit, Recreation Nearby, Shopping |
| Parking Space Total | 3 |
Building
| Bathroom Total | 2 |
| Bedrooms Above Ground | 3 |
| Bedrooms Total | 3 |
| Appliances | Refrigerator, Dishwasher, Dryer, Freezer, Microwave Range Hood Combo, Stove, Washer |
| Architectural Style | Bungalow |
| Basement Development | Finished |
| Basement Type | Full (finished) |
| Constructed Date | 1960 |
| Construction Material | Wood Frame |
| Construction Style Attachment | Detached |
| Cooling Type | Central Air Conditioning |
| Exterior Finish | Stucco |
| Flooring Type | Hardwood, Laminate |
| Foundation Type | Block, Poured Concrete |
| Half Bath Total | 1 |
| Heating Fuel | Oil |
| Heating Type | Forced Air |
| Stories Total | 1 |
| Type | House |
| Utility Water | Municipal Water |
Parking
| Surfaced | |
| Tandem |
Land
| Acreage | No |
| Land Amenities | Public Transit, Recreation Nearby, Shopping |
| Size Depth | 131 Ft |
| Size Frontage | 60 Ft |
| Size Irregular | 60 Ft X 131 Ft |
| Size Total Text | 60 Ft X 131 Ft |
| Zoning Description | R1k |
Rooms
| Level | Type | Length | Width | Dimensions |
|---|---|---|---|---|
| Basement | Hobby Room | 10'5" x 10'0" | ||
| Basement | 2pc Bathroom | Measurements not available | ||
| Basement | Recreation Room | 22'5" x 11'9" | ||
| Main Level | Living Room | 14'6" x 11'2" | ||
| Main Level | Dining Room | 10'0" x 8'4" | ||
| Main Level | Kitchen | 12'10" x 11'0" | ||
| Main Level | Primary Bedroom | 11'4" x 10'10" | ||
| Main Level | Bedroom | 10'5" x 10'0" | ||
| Main Level | Bedroom | 10'8" x 8'9" | ||
| Main Level | 4pc Bathroom | Measurements not available | ||
| Main Level | Sunroom | 30'4" x 9'10" |
https://www.realtor.ca/real-estate/26719494/2640-ayers-avenue-ottawa-ridgemont
Interested?
Contact us for more information

Liz Vittorini
Salesperson
www.lizvittorini.com/
https://twitter.com/rltor

2912 Woodroffe Avenue
Ottawa, Ontario K2J 4P7
(613) 216-1755
(613) 825-0878
www.remaxaffiliates.ca


