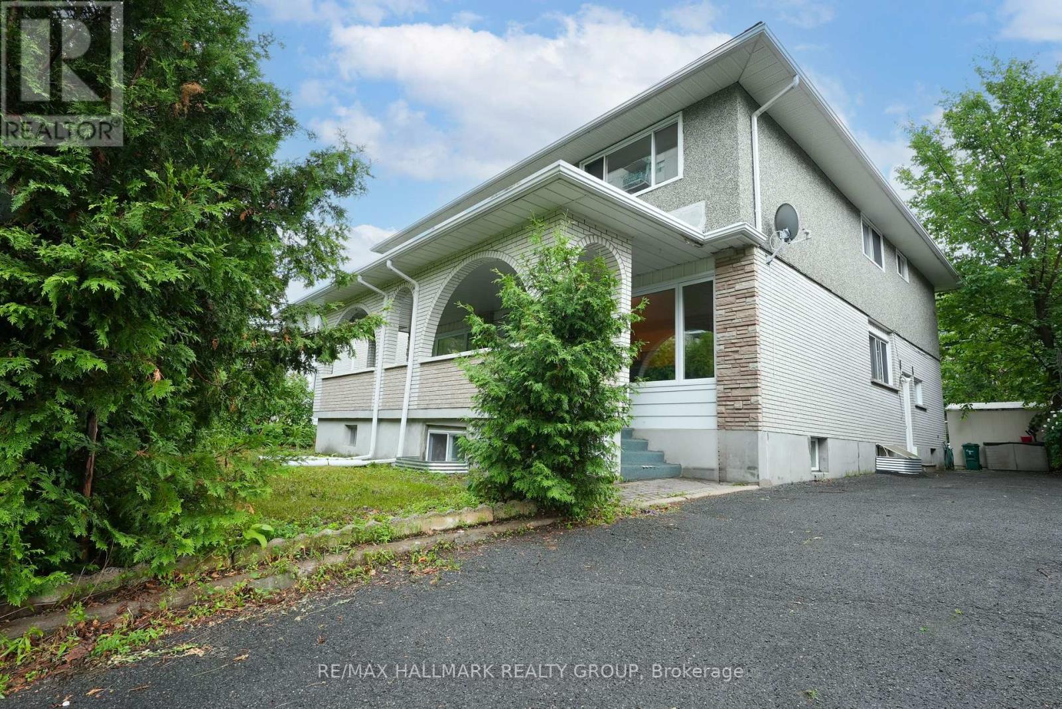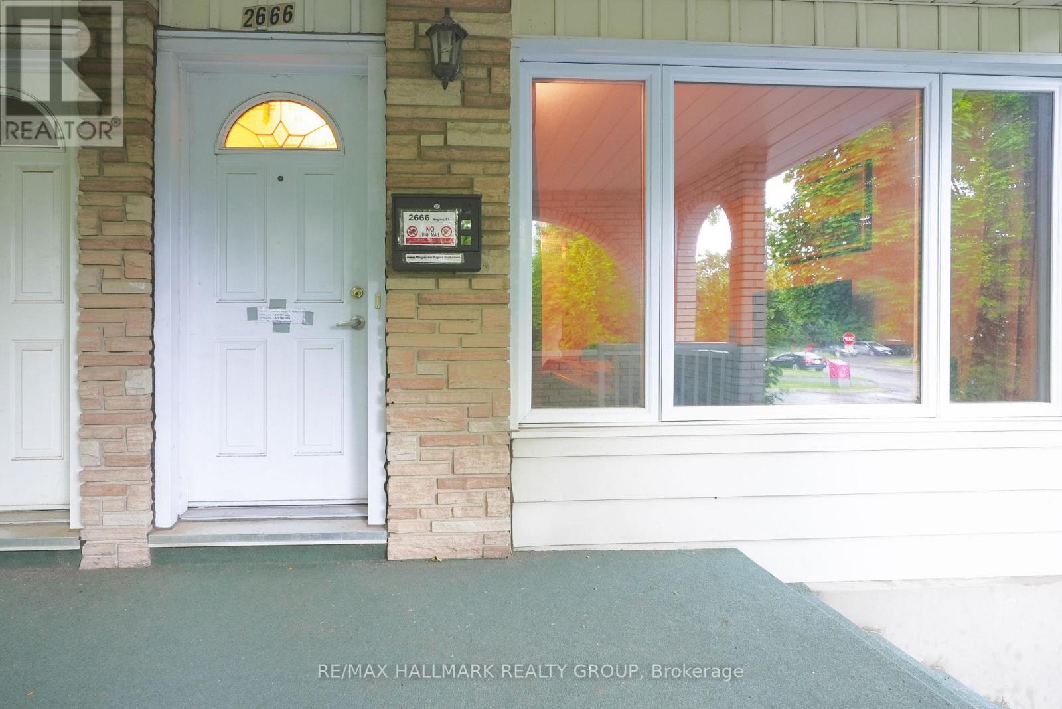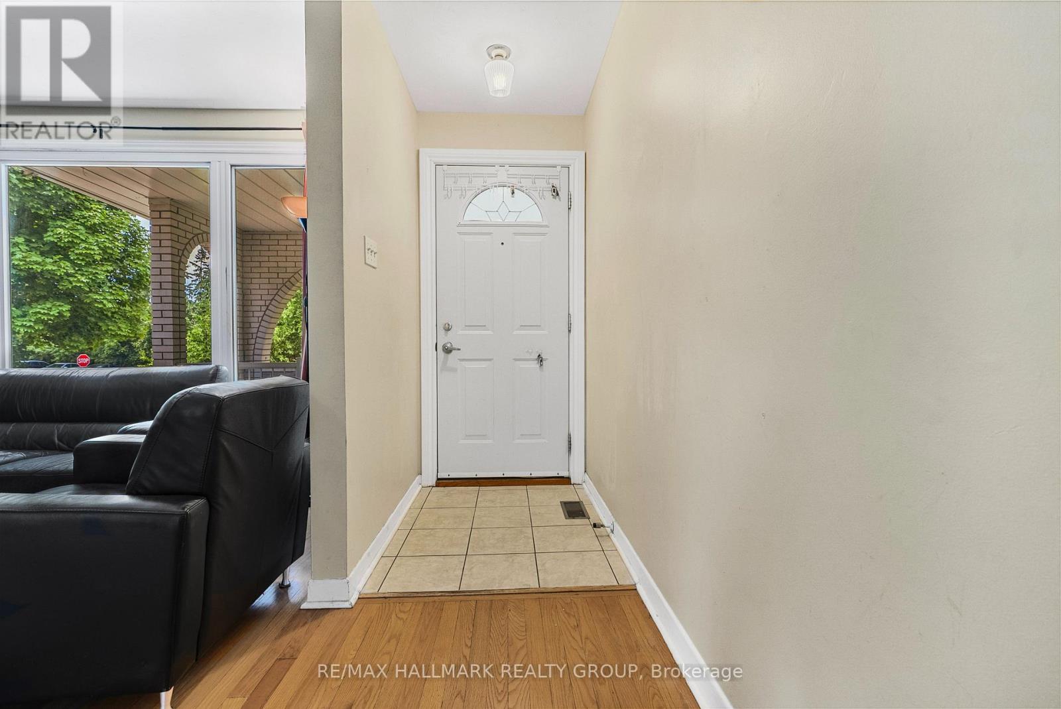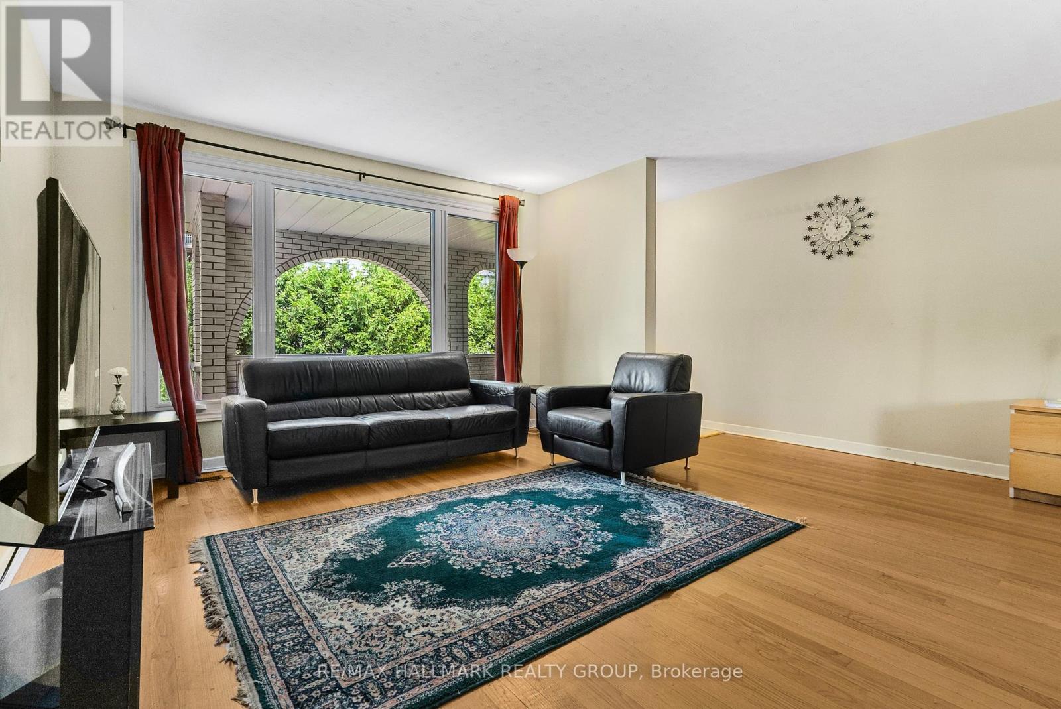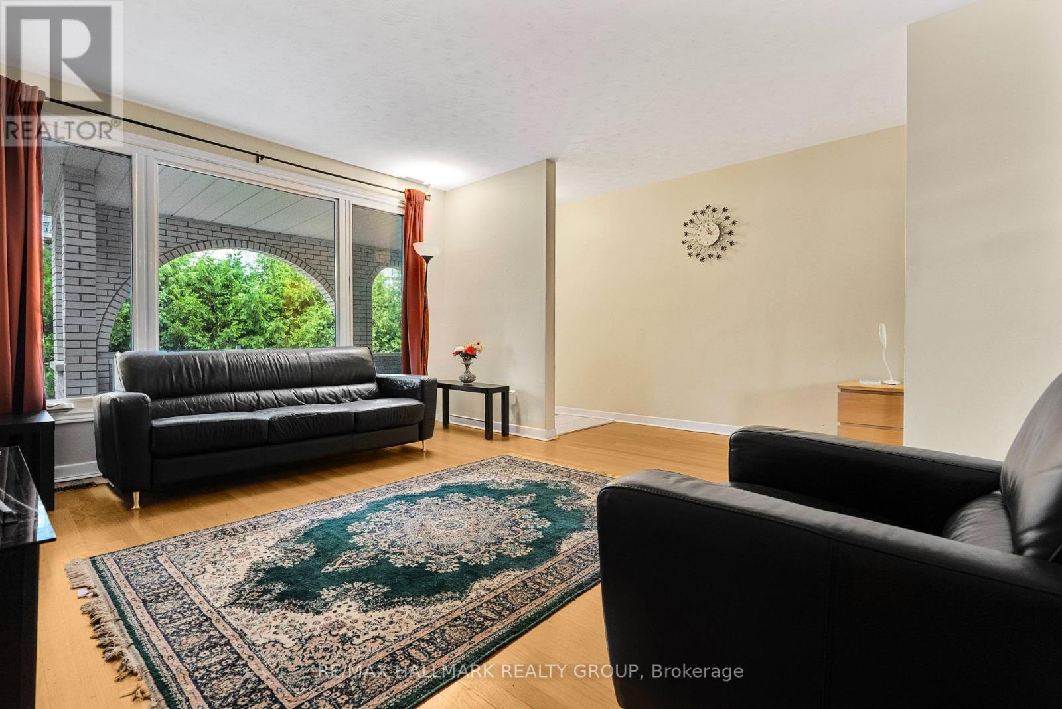2666 Regina Street Ottawa, Ontario K2B 6X8
$650,000
Open house, July 20th SUNDAY2-4 pm ! Welcome to 2666 Regina Street, a spacious 3+ 2 bedroom, 2-bathroom semi-detached home nestled in the heart of Britannia one of Ottawas most desirable and rapidly evolving communities. Enjoy the best of city living with Britannia Beach, the Ottawa River, and scenic NCC trails all just minutes away. Commuting is made easy with convenient access to public transit and the upcoming LRT extension nearby.Inside, this home offers a smart and functional layout with hardwood floors throughout the main and upper levels. The bright eat-in kitchen overlooks a fully fenced backyard, while the separate living and dining areas offer plenty of space to entertain or relax. The lower level adds even more value with a generous rec room, additional bedroom, laundry, storage, and a multi-purpose area with great potential perfect for extended family or future in-law use.Whether youre an investor or a buyer looking to personalize your next home, this property is a blank canvas in a location that continues to grow in value.Opportunity. Location. Flexibility. It all comes together here.New Furnace( rental at $185/month, will be switched over to the new owner upon sale) Roof 2021, HWT is owned. (id:19720)
Open House
This property has open houses!
2:00 pm
Ends at:4:00 pm
Property Details
| MLS® Number | X12282907 |
| Property Type | Single Family |
| Community Name | 6102 - Britannia |
| Parking Space Total | 4 |
Building
| Bathroom Total | 2 |
| Bedrooms Above Ground | 3 |
| Bedrooms Below Ground | 2 |
| Bedrooms Total | 5 |
| Appliances | Dryer, Hood Fan, Stove, Washer, Refrigerator |
| Basement Development | Finished |
| Basement Type | Full (finished) |
| Construction Style Attachment | Semi-detached |
| Cooling Type | Central Air Conditioning |
| Exterior Finish | Brick |
| Foundation Type | Concrete |
| Heating Fuel | Natural Gas |
| Heating Type | Forced Air |
| Stories Total | 2 |
| Size Interior | 1,100 - 1,500 Ft2 |
| Type | House |
| Utility Water | Municipal Water |
Parking
| No Garage |
Land
| Acreage | No |
| Sewer | Sanitary Sewer |
| Size Depth | 100 Ft ,1 In |
| Size Frontage | 32 Ft |
| Size Irregular | 32 X 100.1 Ft |
| Size Total Text | 32 X 100.1 Ft |
Rooms
| Level | Type | Length | Width | Dimensions |
|---|---|---|---|---|
| Second Level | Primary Bedroom | 4.97 m | 3.86 m | 4.97 m x 3.86 m |
| Second Level | Bedroom | 4.26 m | 3.02 m | 4.26 m x 3.02 m |
| Second Level | Bedroom | 3.45 m | 2.87 m | 3.45 m x 2.87 m |
| Second Level | Bathroom | Measurements not available | ||
| Lower Level | Family Room | 5.94 m | 4.62 m | 5.94 m x 4.62 m |
| Main Level | Living Room | 4.47 m | 3.42 m | 4.47 m x 3.42 m |
| Main Level | Dining Room | 3.4 m | 3.04 m | 3.4 m x 3.04 m |
| Main Level | Kitchen | 3.53 m | 2.81 m | 3.53 m x 2.81 m |
| Main Level | Dining Room | 2.13 m | 2 m | 2.13 m x 2 m |
| Main Level | Bathroom | Measurements not available |
https://www.realtor.ca/real-estate/28600771/2666-regina-street-ottawa-6102-britannia
Contact Us
Contact us for more information

Murtaza Siddiqui
Broker
www.youtube.com/embed/G7l7SbjWs1k
www.remaxhallmark.com/
610 Bronson Avenue
Ottawa, Ontario K1S 4E6
(613) 236-5959
(613) 236-1515
www.hallmarkottawa.com/


