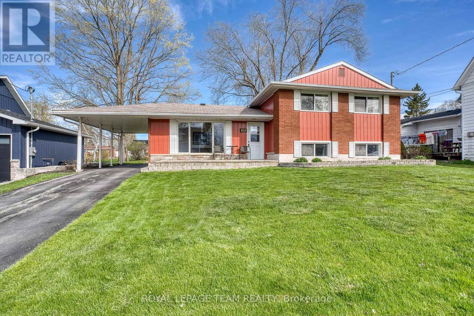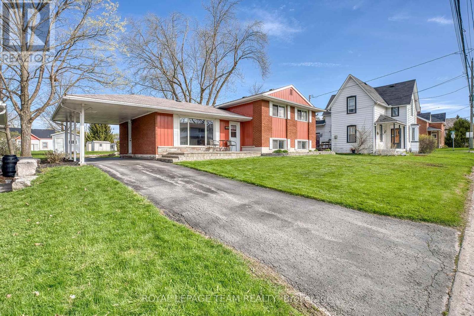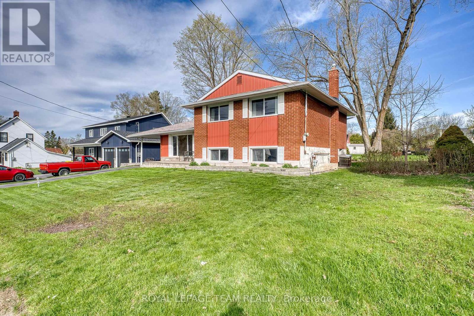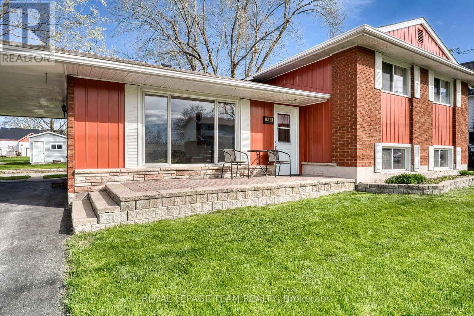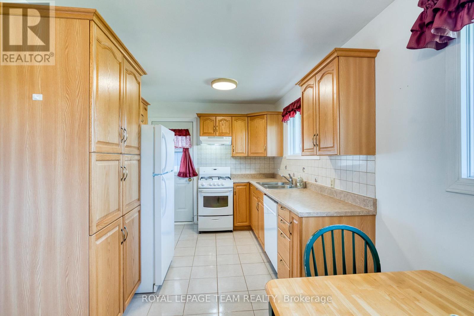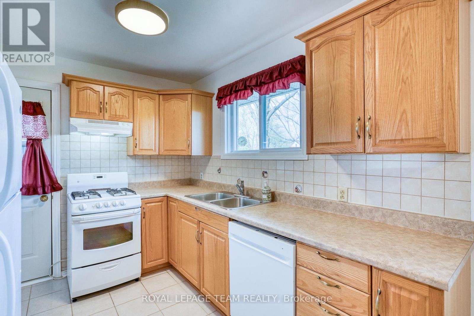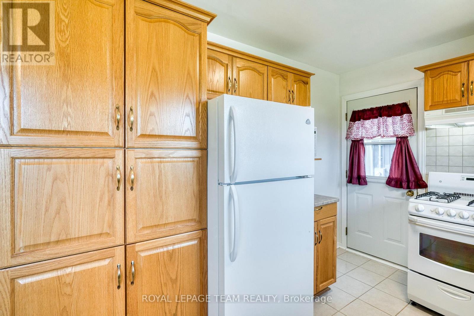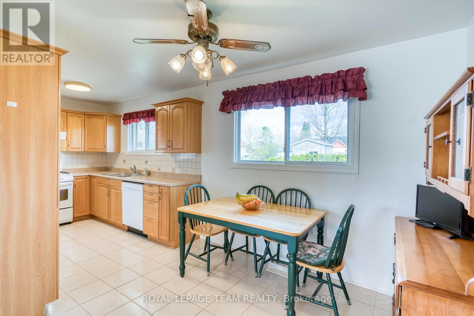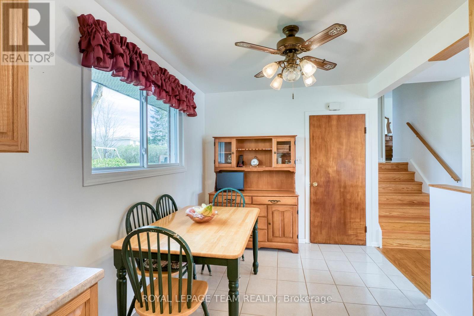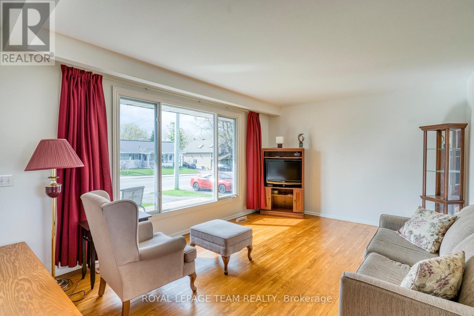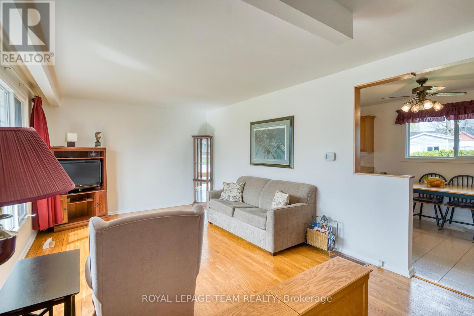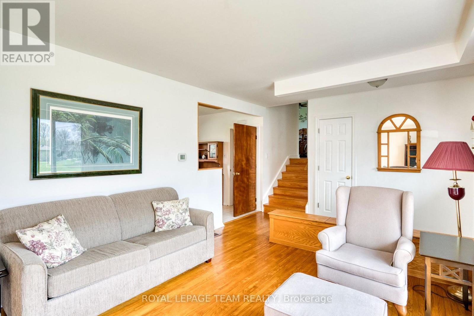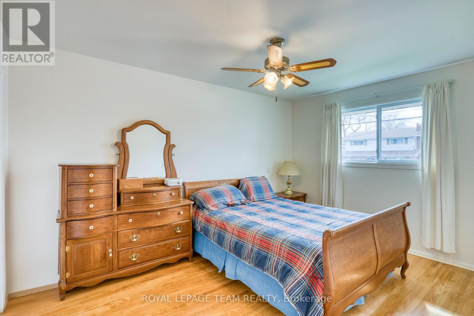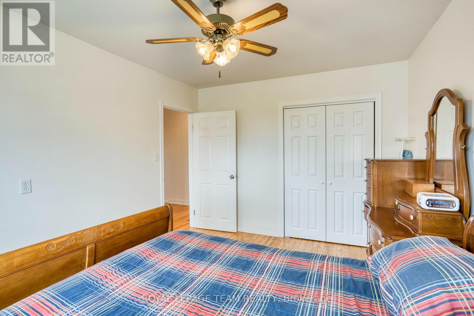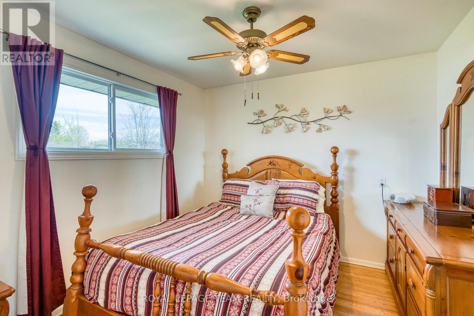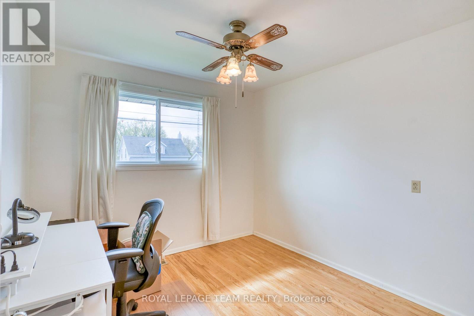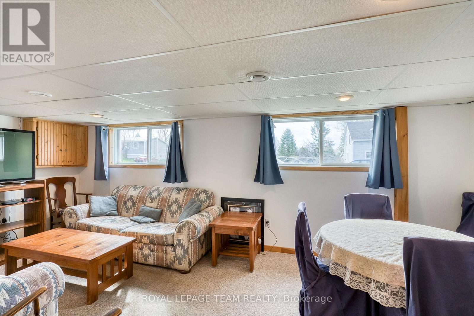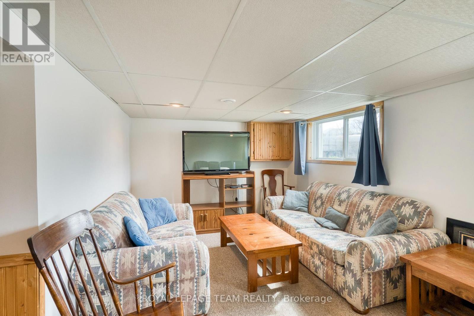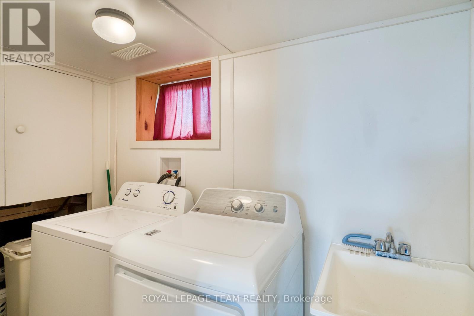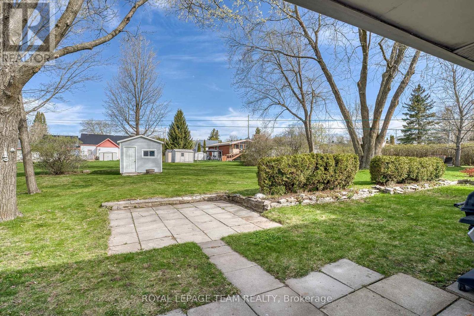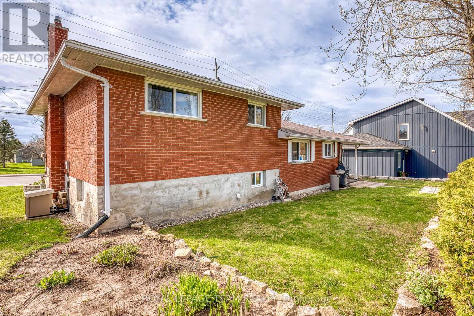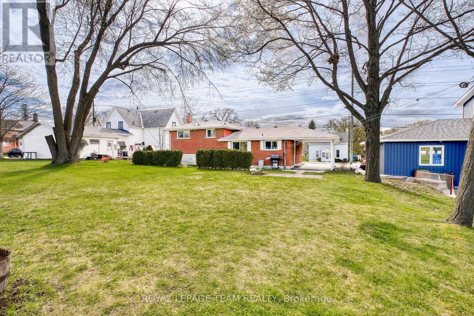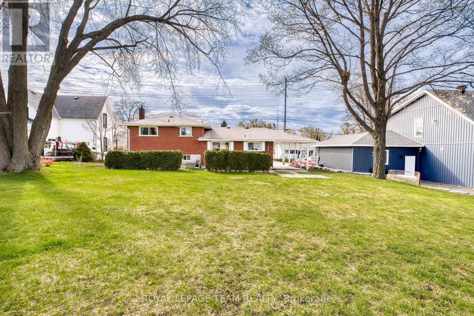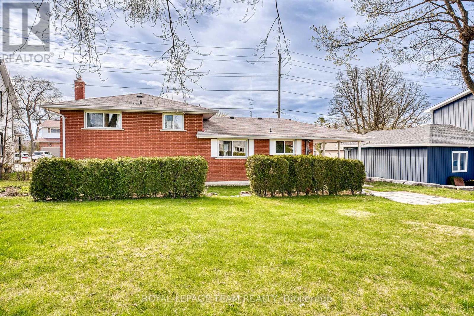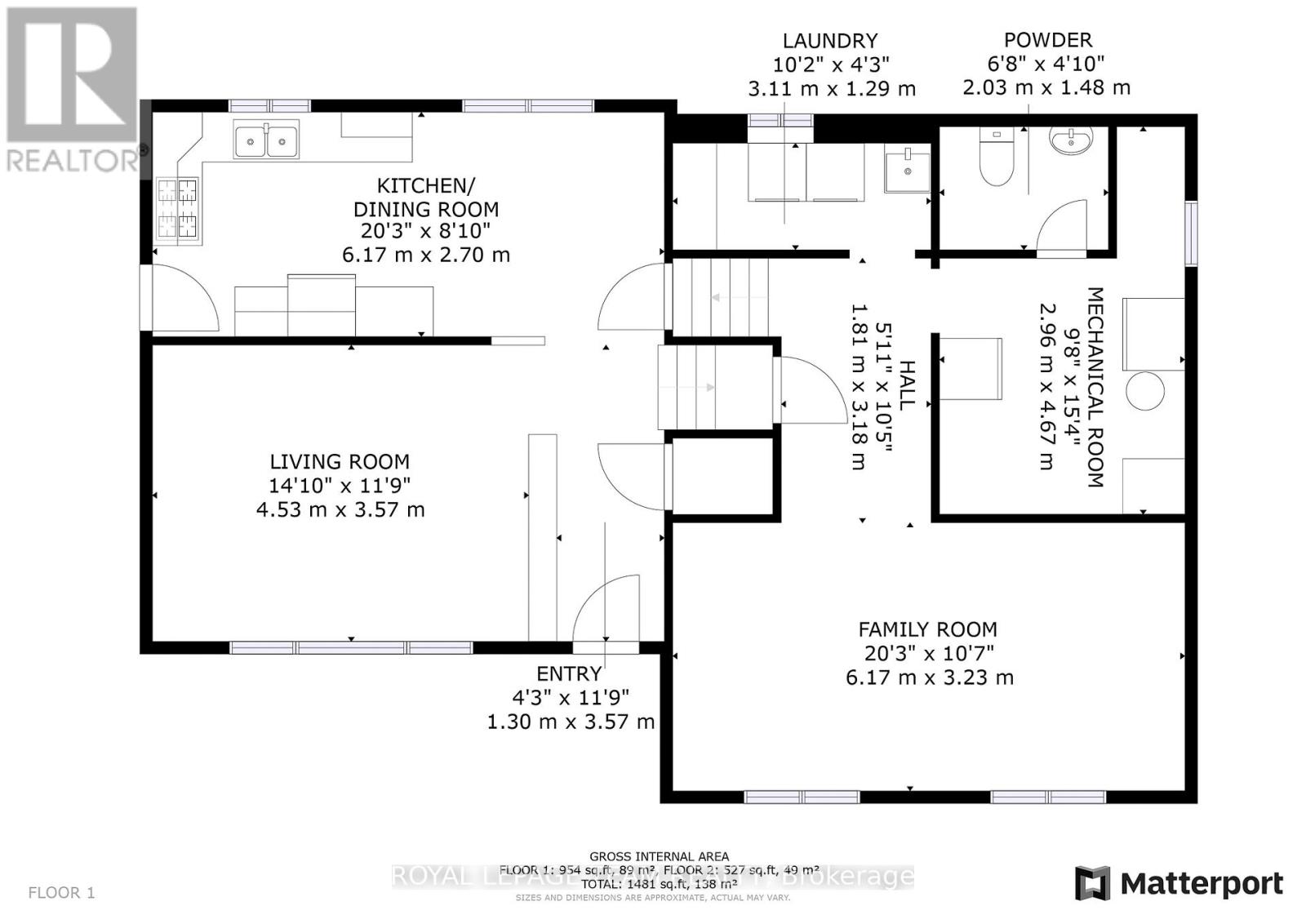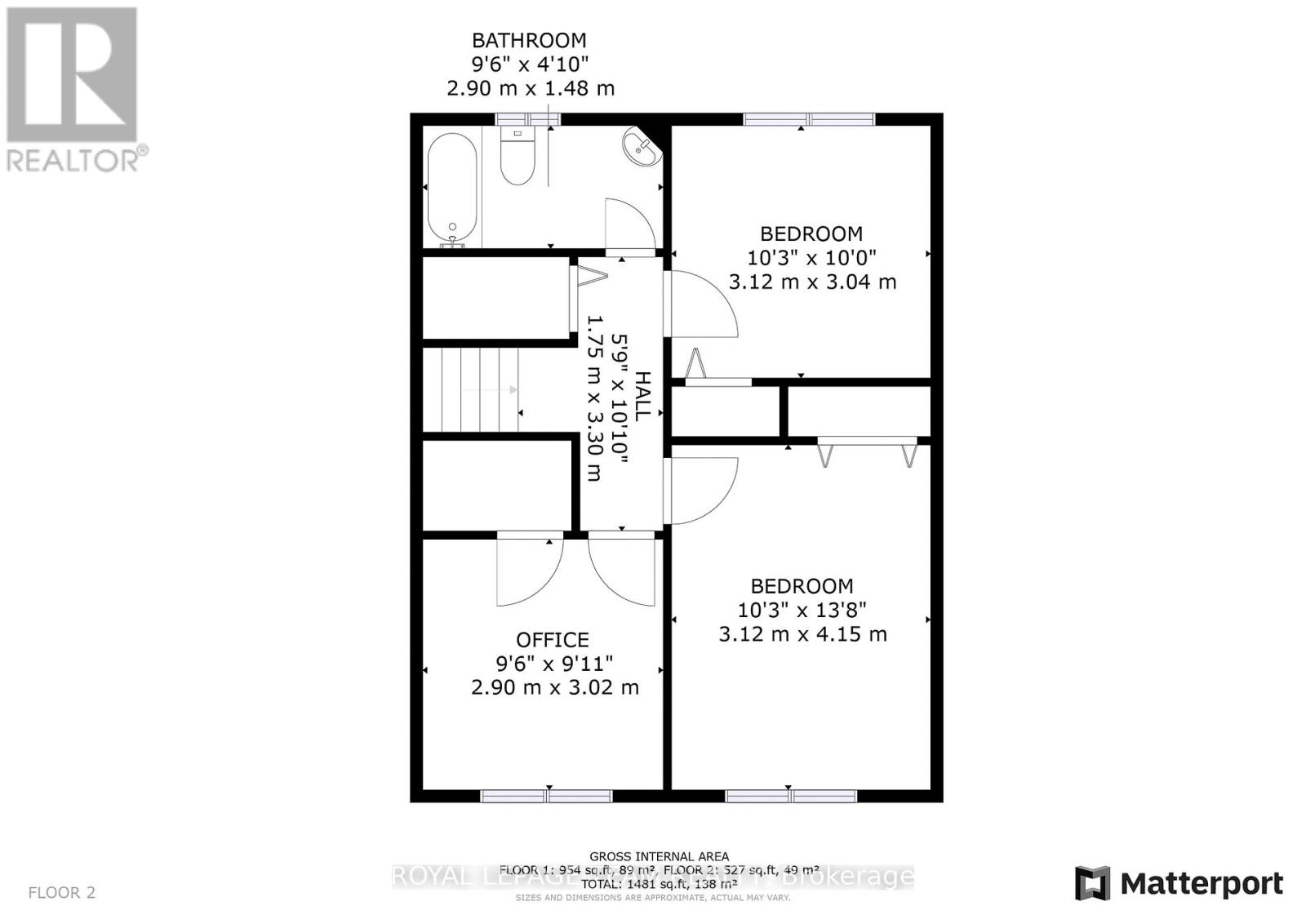268 Ottawa Street Mississippi Mills, Ontario K0A 1A0
$529,900
MOVE IN CONDITION!! A very well maintained 3 bedroom, 2 bathroom home. The sun filled living room with hard wood floors has a large bright window. Kitchen with solid oak cupboards open to the spacious eating area. On the upper level you have three well sized bedrooms all with hard wood floors each with a generous supply of closet space plus a full bathroom. The lower level provides you with a family room with two bright windows. Ideal for your next family gathering. A laundry room with a gas dryer plus a two piece powder room is conveniently located in the lower level. Loads of dry storage available in the crawl space area. Beautiful back yard plus a garden shed for all of your extras. utilities for 2024, natural gas, including kitchen stove, heat, hot water and dryer is approx $74/month. Hydro is approx $71/month (id:19720)
Property Details
| MLS® Number | X12130072 |
| Property Type | Single Family |
| Neigbourhood | Almonte |
| Community Name | 911 - Almonte |
| Easement | Unknown, None |
| Features | Flat Site, Dry, Paved Yard |
| Parking Space Total | 3 |
| Structure | Deck, Shed |
Building
| Bathroom Total | 2 |
| Bedrooms Above Ground | 3 |
| Bedrooms Total | 3 |
| Age | 51 To 99 Years |
| Appliances | Water Heater, Water Meter, Dishwasher, Dryer, Range, Washer, Window Coverings, Refrigerator |
| Basement Development | Finished |
| Basement Type | Partial (finished) |
| Construction Style Attachment | Detached |
| Construction Style Split Level | Sidesplit |
| Cooling Type | Central Air Conditioning |
| Exterior Finish | Brick, Aluminum Siding |
| Flooring Type | Ceramic, Hardwood |
| Foundation Type | Block |
| Half Bath Total | 1 |
| Heating Fuel | Natural Gas |
| Heating Type | Forced Air |
| Size Interior | 1,100 - 1,500 Ft2 |
| Type | House |
| Utility Water | Municipal Water |
Parking
| Carport | |
| No Garage |
Land
| Access Type | Year-round Access |
| Acreage | No |
| Sewer | Sanitary Sewer |
| Size Depth | 128 Ft ,2 In |
| Size Frontage | 65 Ft ,4 In |
| Size Irregular | 65.4 X 128.2 Ft |
| Size Total Text | 65.4 X 128.2 Ft |
Rooms
| Level | Type | Length | Width | Dimensions |
|---|---|---|---|---|
| Second Level | Primary Bedroom | 4.15 m | 3.12 m | 4.15 m x 3.12 m |
| Second Level | Bedroom 2 | 3.12 m | 3.04 m | 3.12 m x 3.04 m |
| Second Level | Bedroom 3 | 2.9 m | 3.02 m | 2.9 m x 3.02 m |
| Second Level | Bathroom | 1.48 m | 2.9 m | 1.48 m x 2.9 m |
| Lower Level | Laundry Room | 1.29 m | 3.11 m | 1.29 m x 3.11 m |
| Lower Level | Family Room | 3.23 m | 6.17 m | 3.23 m x 6.17 m |
| Lower Level | Utility Room | 2.96 m | 4.67 m | 2.96 m x 4.67 m |
| Lower Level | Bathroom | 1.48 m | 2.03 m | 1.48 m x 2.03 m |
| Main Level | Foyer | 3.57 m | 1.3 m | 3.57 m x 1.3 m |
| Main Level | Kitchen | 6.17 m | 2.7 m | 6.17 m x 2.7 m |
| Main Level | Living Room | 4.53 m | 3.57 m | 4.53 m x 3.57 m |
Utilities
| Cable | Installed |
| Electricity | Installed |
| Sewer | Installed |
https://www.realtor.ca/real-estate/28272638/268-ottawa-street-mississippi-mills-911-almonte
Contact Us
Contact us for more information

D. Clark Munro
Broker
www.almonterealestateguy.ca/
48 Mill Street
Almonte, Ontario K0A 1A0
(613) 256-1860
(613) 256-3131
www.teamrealty.ca/


