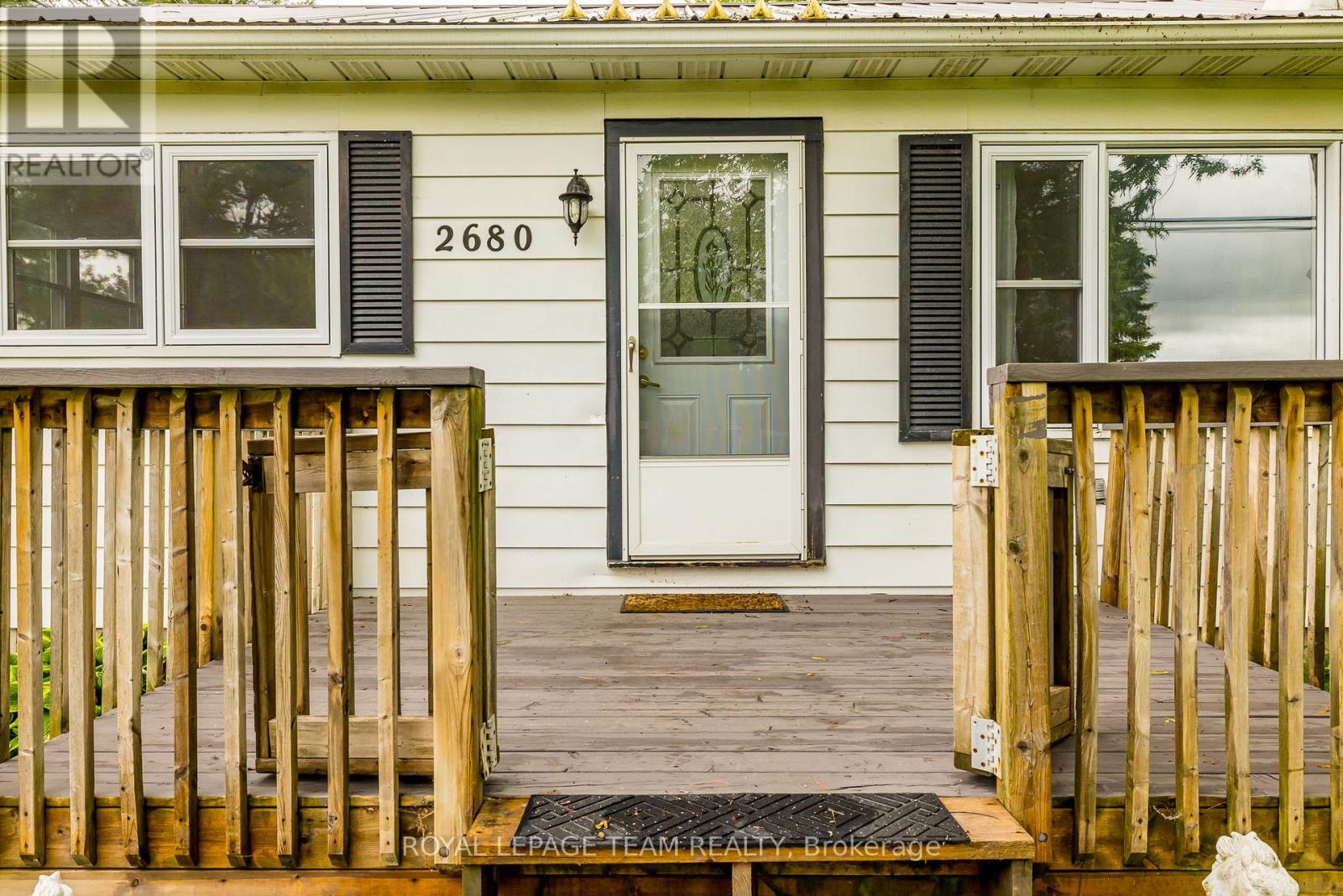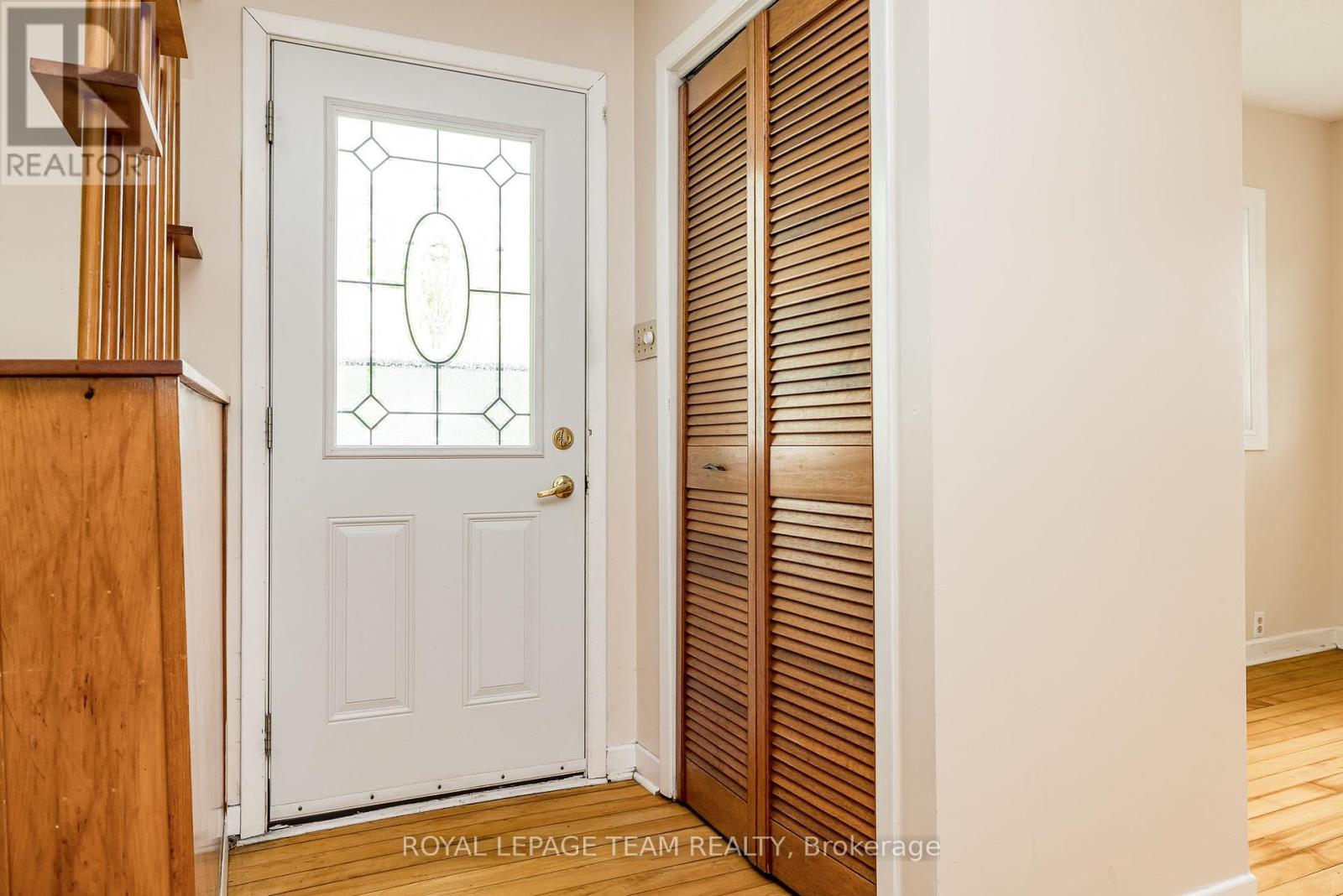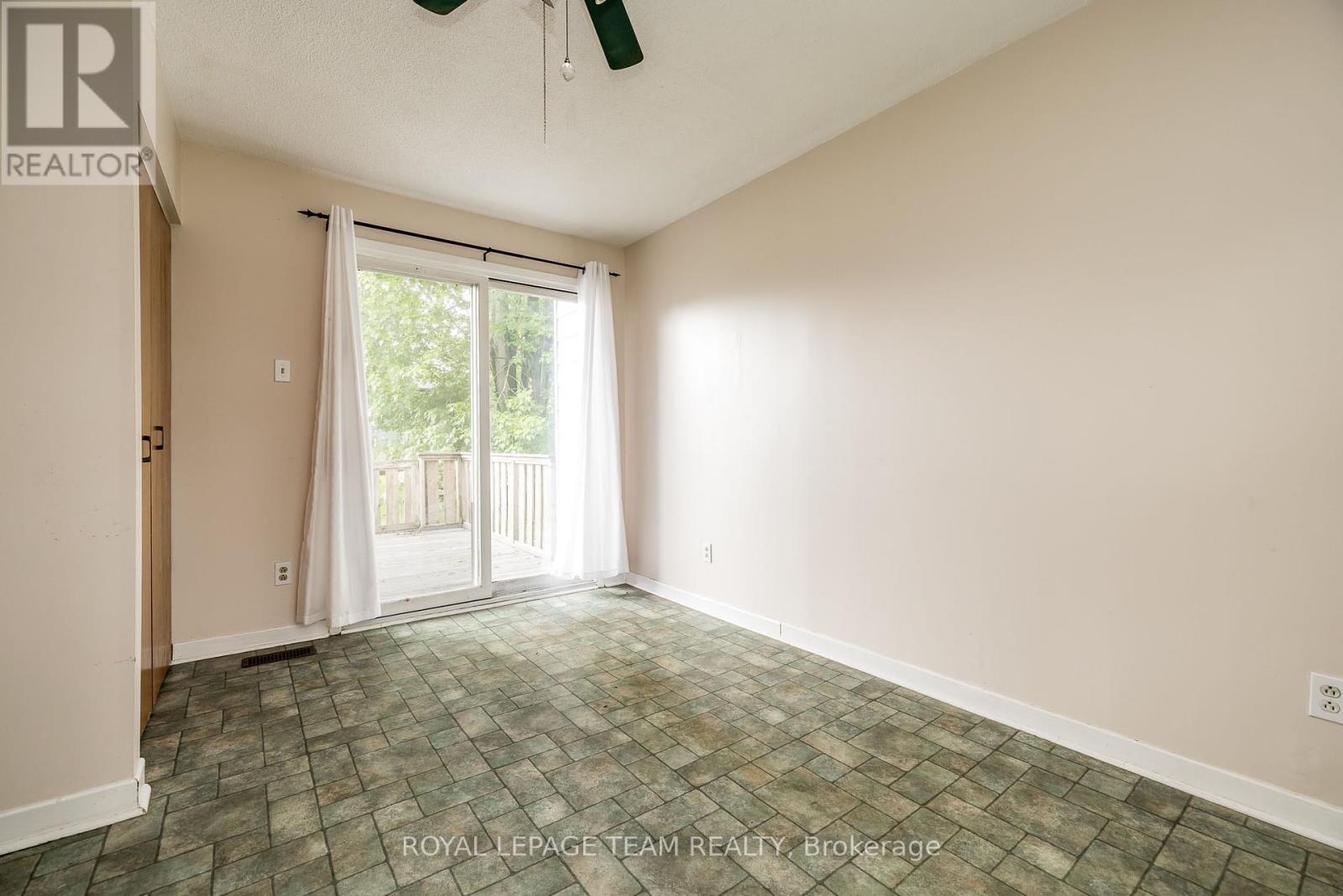2680 River Road North Grenville, Ontario K0G 1J0
$325,000
Welcome to this sweet and affordable 1-bedroom, 1.5-bath bungalow, perfectly located just minutes from Highway 416 and all the conveniences of Kemptville. Set on a generous lot, this home is an ideal starter or downsize opportunity with plenty of potential to personalize and make it your own. Inside, you'll find a functional layout featuring newer vinyl windows that let in plenty of natural light, and a durable metal roof installed in 2015 for peace of mind. The cozy family room at the back offers flexibility; perfect as a second bedroom, home office, or creative space. Outside, enjoy the privacy of a large lot with three handy sheds for storage, hobbies, or gardening. Whether you're looking to get into the market or downsize to something manageable, this property offers charm, potential, and a location that cant be beat. Book your private viewing today! No conveyance of offers until Friday June 6 at 11:00 am per form 244. (id:19720)
Property Details
| MLS® Number | X12190675 |
| Property Type | Single Family |
| Community Name | 803 - North Grenville Twp (Kemptville South) |
| Features | Open Space, Flat Site, Carpet Free |
| Parking Space Total | 4 |
Building
| Bathroom Total | 2 |
| Bedrooms Above Ground | 1 |
| Bedrooms Total | 1 |
| Amenities | Fireplace(s) |
| Appliances | Dryer, Microwave, Stove, Washer, Refrigerator |
| Architectural Style | Bungalow |
| Basement Type | Crawl Space |
| Construction Style Attachment | Detached |
| Exterior Finish | Aluminum Siding |
| Fireplace Present | Yes |
| Fireplace Total | 1 |
| Foundation Type | Block |
| Half Bath Total | 1 |
| Heating Fuel | Propane |
| Heating Type | Forced Air |
| Stories Total | 1 |
| Size Interior | 700 - 1,100 Ft2 |
| Type | House |
Parking
| No Garage |
Land
| Acreage | No |
| Sewer | Septic System |
| Size Depth | 200 Ft |
| Size Frontage | 110 Ft |
| Size Irregular | 110 X 200 Ft |
| Size Total Text | 110 X 200 Ft |
Rooms
| Level | Type | Length | Width | Dimensions |
|---|---|---|---|---|
| Ground Level | Foyer | 0.9144 m | 1.3716 m | 0.9144 m x 1.3716 m |
| Ground Level | Dining Room | 3.4442 m | 2.4689 m | 3.4442 m x 2.4689 m |
| Ground Level | Kitchen | 3.048 m | 2.4384 m | 3.048 m x 2.4384 m |
| Ground Level | Bedroom | 2.9261 m | 3.3528 m | 2.9261 m x 3.3528 m |
| Ground Level | Bathroom | 1.4935 m | 2.7127 m | 1.4935 m x 2.7127 m |
| Ground Level | Living Room | 3.4442 m | 3.3223 m | 3.4442 m x 3.3223 m |
| Ground Level | Family Room | 4.7549 m | 2.7432 m | 4.7549 m x 2.7432 m |
| Ground Level | Bathroom | 1.2192 m | 0.9479 m | 1.2192 m x 0.9479 m |
Contact Us
Contact us for more information
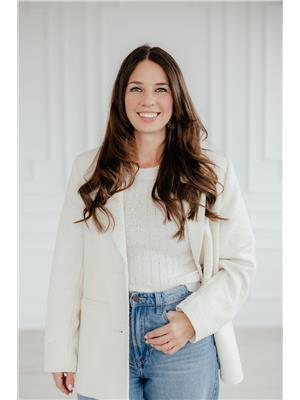
Liz Wardhaugh
Salesperson
lizwardhaugh.ca/
www.facebook.com/Wardhaughteam
139 Prescott St
Kemptville, Ontario K0G 1J0
(613) 258-1990
(613) 702-1804
www.teamrealty.ca/
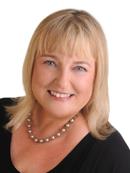
Anita Devries Bonneau
Salesperson
www.anitadbonneau.ca/
139 Prescott St
Kemptville, Ontario K0G 1J0
(613) 258-1990
(613) 702-1804
www.teamrealty.ca/







