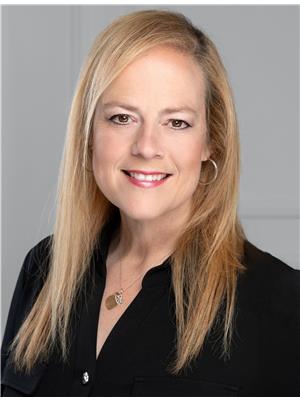269 Pastel Way Ottawa, Ontario K2J 6C1
$2,500 Monthly
269 Pastel Way. $2500 / month plus utilities. Available August 10th. This 2 bed 3 bath home is located in the heart of Half Moon Bay/Barrhaven, close to great schools, parks & easy access to Barrhaven Marketplace & countless amenities! This well-built Tamarack home is LOADED WITH UPGRADES THROUGHOUT! The main level greets you with a bright foyer, with inside entry to your garage, & convenient 2 piece powder room. The 2nd level is complete with upgraded hardwood throughout the entire space & an upgraded open concept kitchen! Kitchen features SS appliances, upgraded cabinetry, large island, granite counters & built-in pantry. Upper level features 2 spacious bedrooms, including your primary retreat with large walk-in closet & upgraded 3 piece ensuite bath. Upper level is complete with additional full bath, & upstairs laundry room! Basement provides ample storage space. Private balcony with nat gas BBQ hookup! Driveway provides 2 parking (1 is covered)! Interlock on driveway 2023. (id:19720)
Property Details
| MLS® Number | X12241340 |
| Property Type | Single Family |
| Community Name | 7711 - Barrhaven - Half Moon Bay |
| Amenities Near By | Public Transit, Park |
| Parking Space Total | 3 |
| Structure | Deck |
Building
| Bathroom Total | 3 |
| Bedrooms Above Ground | 2 |
| Bedrooms Total | 2 |
| Appliances | Garage Door Opener Remote(s), Dishwasher, Dryer, Hood Fan, Microwave, Stove, Washer, Refrigerator |
| Basement Development | Unfinished |
| Basement Type | Full (unfinished) |
| Construction Style Attachment | Attached |
| Cooling Type | Central Air Conditioning |
| Exterior Finish | Brick |
| Foundation Type | Poured Concrete |
| Half Bath Total | 1 |
| Heating Fuel | Natural Gas |
| Heating Type | Forced Air |
| Stories Total | 3 |
| Size Interior | 1,100 - 1,500 Ft2 |
| Type | Row / Townhouse |
| Utility Water | Municipal Water |
Parking
| Carport | |
| Garage | |
| Inside Entry |
Land
| Acreage | No |
| Land Amenities | Public Transit, Park |
| Sewer | Sanitary Sewer |
Rooms
| Level | Type | Length | Width | Dimensions |
|---|---|---|---|---|
| Second Level | Living Room | 6.29 m | 3.5 m | 6.29 m x 3.5 m |
| Second Level | Dining Room | 3.65 m | 2.43 m | 3.65 m x 2.43 m |
| Second Level | Kitchen | 3.65 m | 2.64 m | 3.65 m x 2.64 m |
| Second Level | Bathroom | 1.57 m | 1.49 m | 1.57 m x 1.49 m |
| Third Level | Primary Bedroom | 3.75 m | 3.37 m | 3.75 m x 3.37 m |
| Third Level | Bathroom | 2.48 m | 2.36 m | 2.48 m x 2.36 m |
| Third Level | Bedroom | 3.17 m | 2.81 m | 3.17 m x 2.81 m |
| Third Level | Bathroom | 1.57 m | 1.49 m | 1.57 m x 1.49 m |
| Third Level | Laundry Room | 1.82 m | 1.52 m | 1.82 m x 1.52 m |
https://www.realtor.ca/real-estate/28512265/269-pastel-way-ottawa-7711-barrhaven-half-moon-bay
Contact Us
Contact us for more information

Mike Robinson
Salesperson
www.youtube.com/embed/Ogu7aXilB60
www.mikerobinson.ca/
484 Hazeldean Road, Unit #1
Ottawa, Ontario K2L 1V4
(613) 592-6400
(613) 592-4945
www.teamrealty.ca/

Kelly Hill
Salesperson
www.kellyhill.ca/
484 Hazeldean Road, Unit #1
Ottawa, Ontario K2L 1V4
(613) 592-6400
(613) 592-4945
www.teamrealty.ca/





























