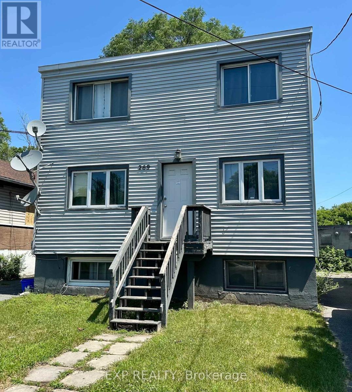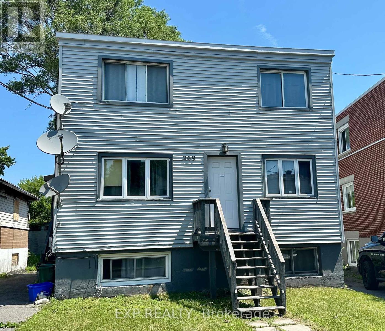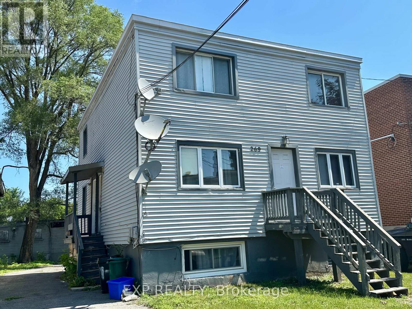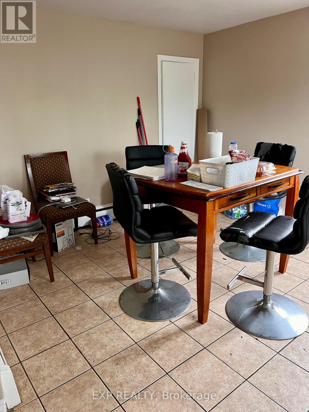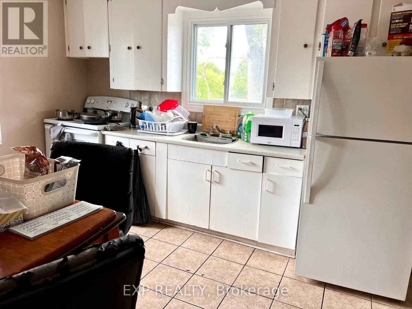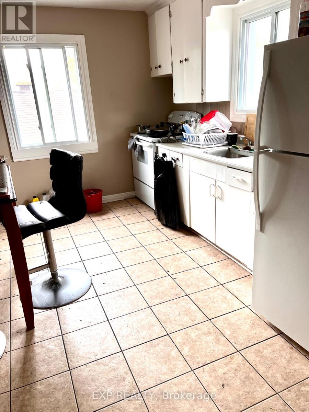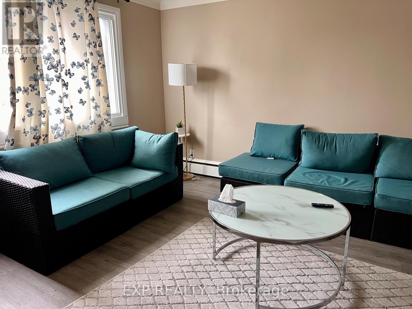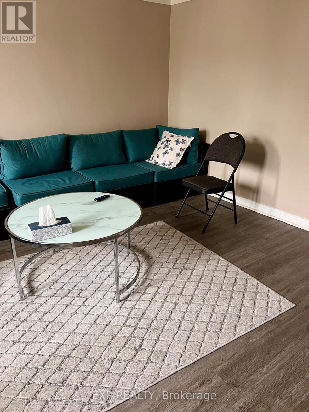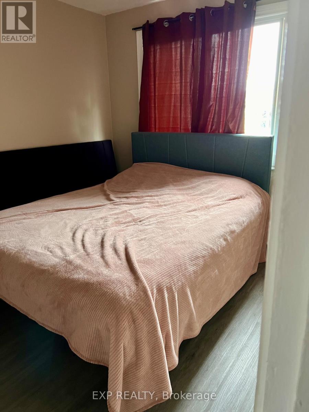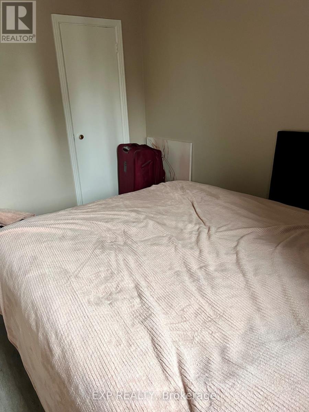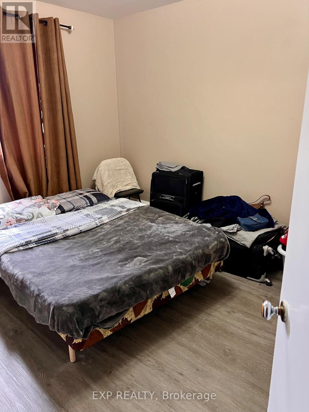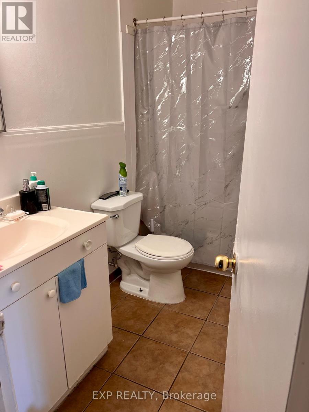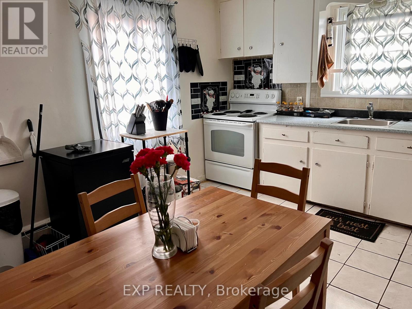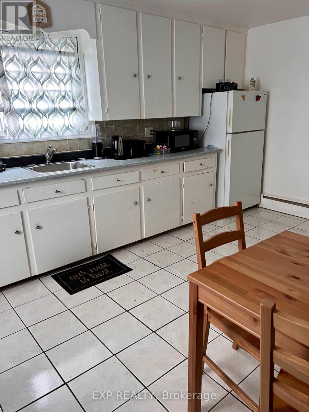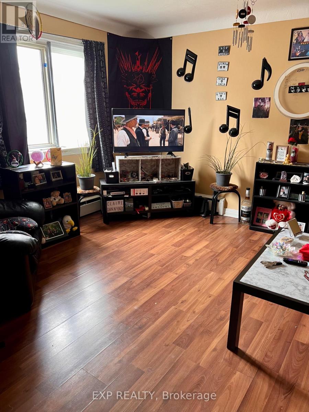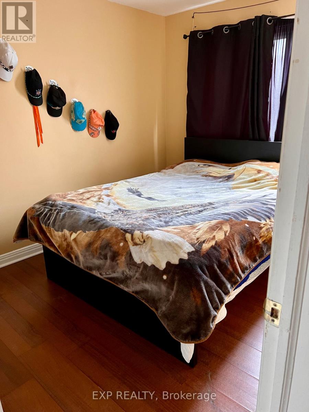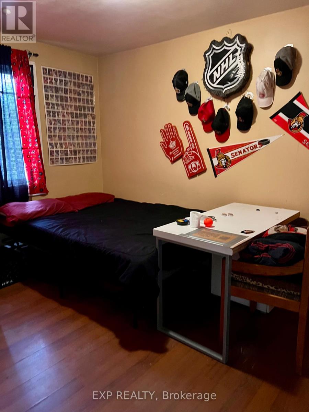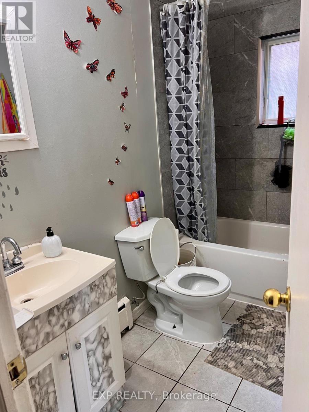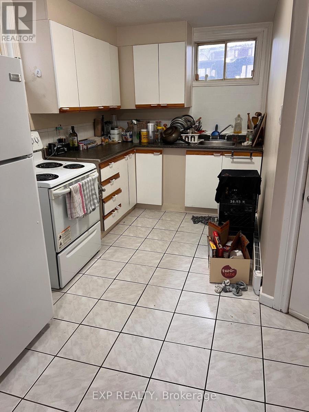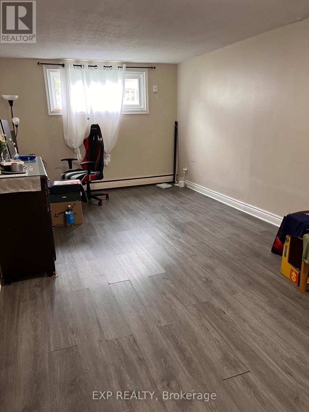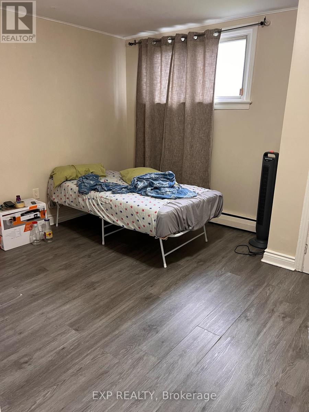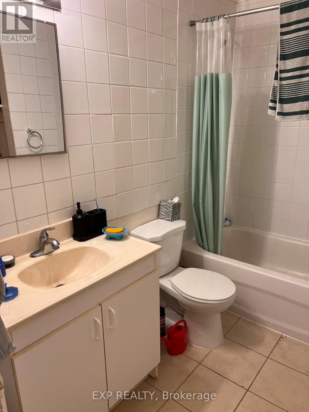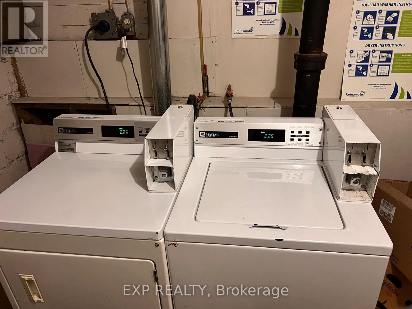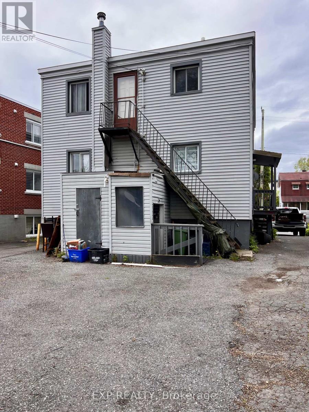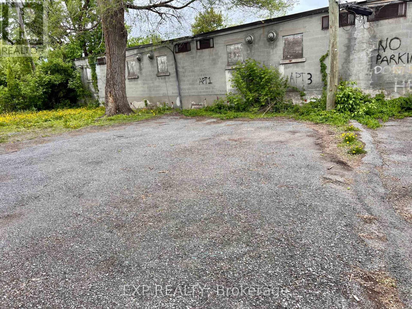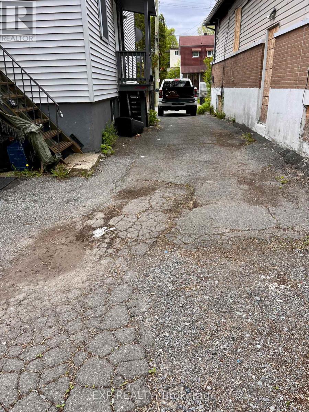269 Ste Anne Street Ottawa, Ontario K1L 7C3
$699,900
Income Property! Fully rented Triplex. Building generates positive cashflow. Recent updates includes: new roof, new boiler, mostly new windows, renovated basement apartment (large 1 bedroom with open concept living, dining and living space) separate entrances, ample parking. Flooring: Hardwood & Laminate (id:19720)
Property Details
| MLS® Number | X12175670 |
| Property Type | Multi-family |
| Community Name | 3402 - Vanier |
| Features | Lane |
| Parking Space Total | 5 |
Building
| Bathroom Total | 3 |
| Bedrooms Above Ground | 4 |
| Bedrooms Below Ground | 1 |
| Bedrooms Total | 5 |
| Appliances | Dryer, Stove, Washer, Refrigerator |
| Basement Features | Separate Entrance |
| Basement Type | N/a |
| Exterior Finish | Vinyl Siding |
| Foundation Type | Concrete |
| Heating Fuel | Electric |
| Heating Type | Baseboard Heaters |
| Stories Total | 2 |
| Size Interior | 1,100 - 1,500 Ft2 |
| Type | Triplex |
| Utility Water | Municipal Water |
Parking
| No Garage |
Land
| Acreage | No |
| Sewer | Sanitary Sewer |
| Size Depth | 93 Ft ,8 In |
| Size Frontage | 33 Ft |
| Size Irregular | 33 X 93.7 Ft |
| Size Total Text | 33 X 93.7 Ft |
Rooms
| Level | Type | Length | Width | Dimensions |
|---|---|---|---|---|
| Lower Level | Living Room | 5.4 m | 3.2 m | 5.4 m x 3.2 m |
| Lower Level | Kitchen | 3.6 m | 2.2 m | 3.6 m x 2.2 m |
| Lower Level | Bedroom | 3.46 m | 3.2 m | 3.46 m x 3.2 m |
| Main Level | Living Room | 3.4 m | 3.9 m | 3.4 m x 3.9 m |
| Main Level | Kitchen | 4.5 m | 4.4 m | 4.5 m x 4.4 m |
| Main Level | Bedroom | 3.4 m | 2.5 m | 3.4 m x 2.5 m |
| Main Level | Bedroom 2 | 3.32 m | 2.45 m | 3.32 m x 2.45 m |
| Upper Level | Bedroom 2 | 3.16 m | 2.64 m | 3.16 m x 2.64 m |
| Upper Level | Living Room | 4.4 m | 4.4 m | 4.4 m x 4.4 m |
| Upper Level | Kitchen | 4.38 m | 4.37 m | 4.38 m x 4.37 m |
| Upper Level | Bedroom | 3.4 m | 2.65 m | 3.4 m x 2.65 m |
https://www.realtor.ca/real-estate/28371954/269-ste-anne-street-ottawa-3402-vanier
Contact Us
Contact us for more information

Steve Gabellini
Broker
www.stevegabellini.exprealty.com/
www.facebook.com/steve.gabellini.5
twitter.com/exprealtyottawa
343 Preston Street, 11th Floor
Ottawa, Ontario K1S 1N4
(866) 530-7737
(647) 849-3180
www.exprealty.ca/
Louise Murray
Salesperson
dgrealtygroup.ca/
343 Preston Street, 11th Floor
Ottawa, Ontario K1S 1N4
(866) 530-7737
(647) 849-3180
www.exprealty.ca/

Rolando Di Labio
Salesperson
www.dgrealtygroup.ca/
343 Preston Street, 11th Floor
Ottawa, Ontario K1S 1N4
(866) 530-7737
(647) 849-3180
www.exprealty.ca/


