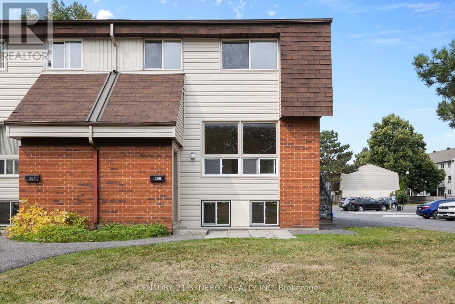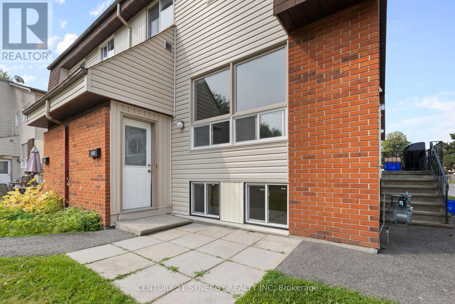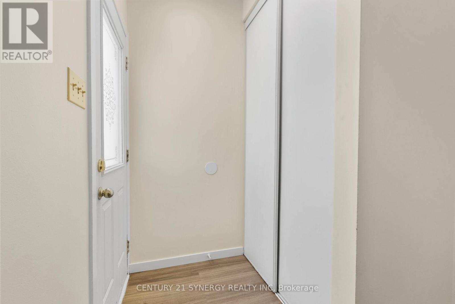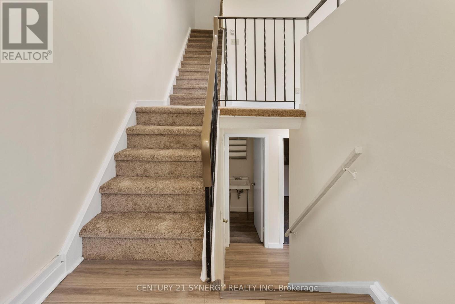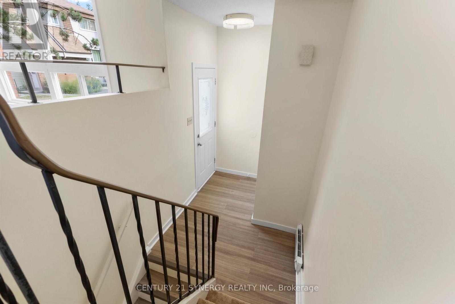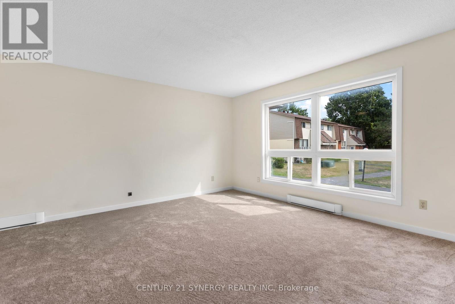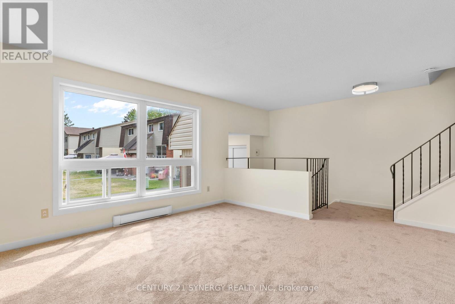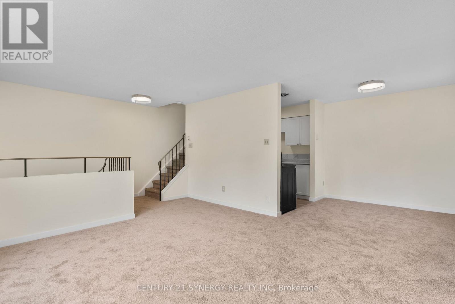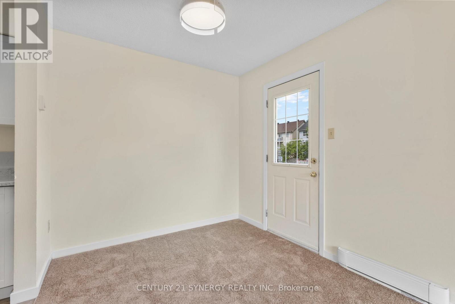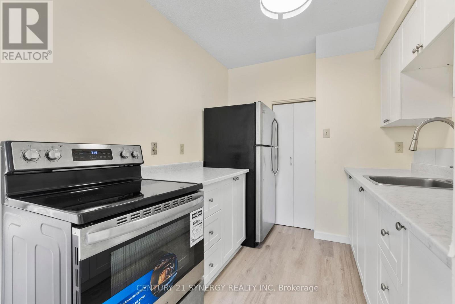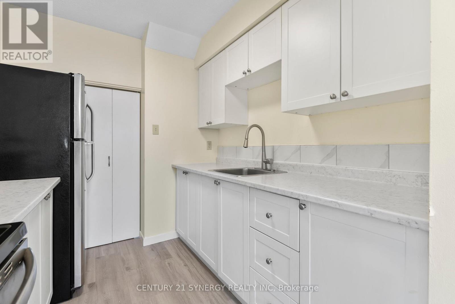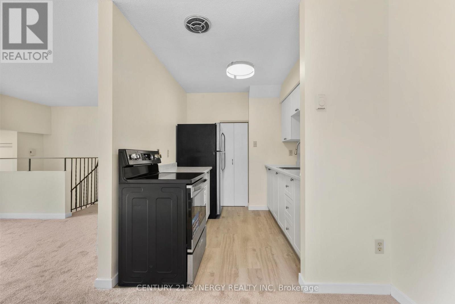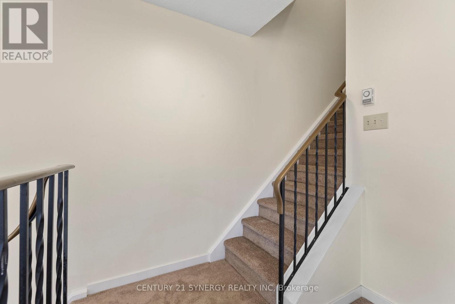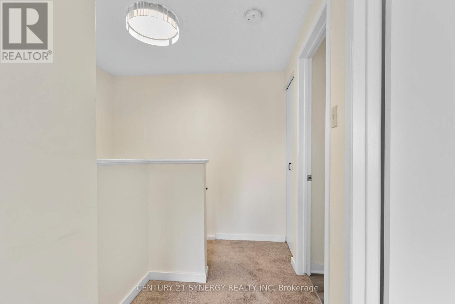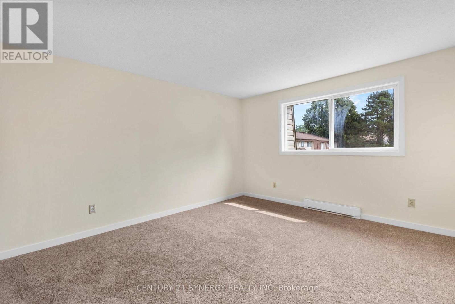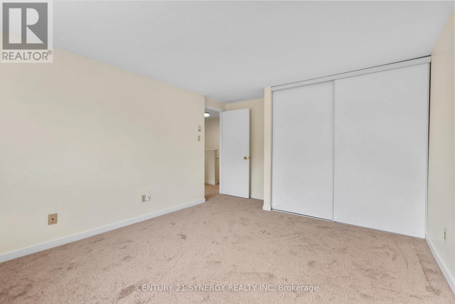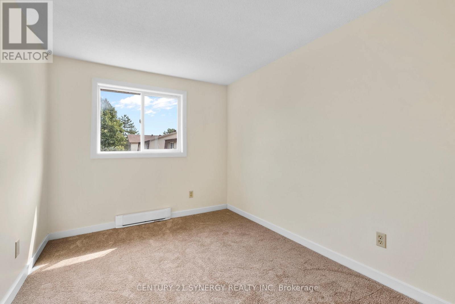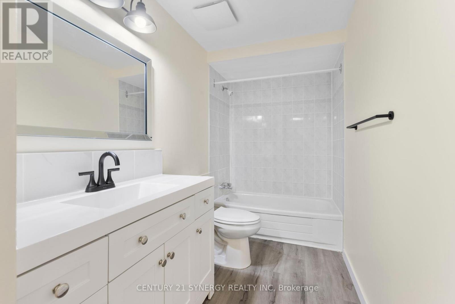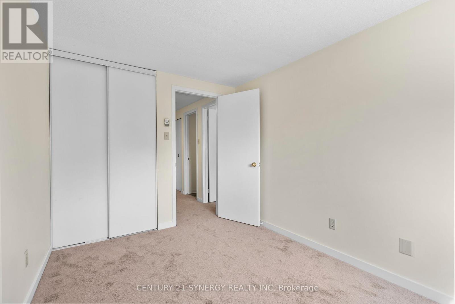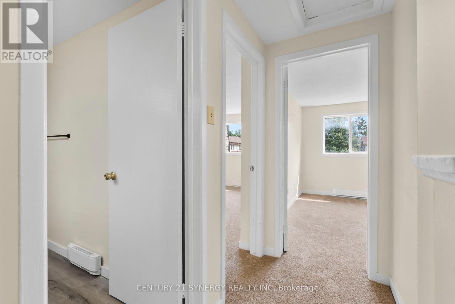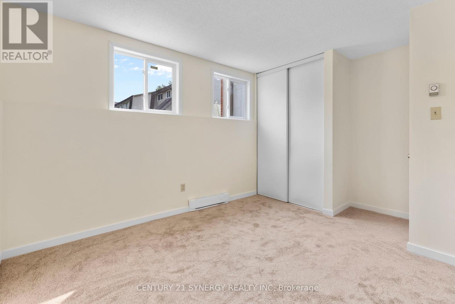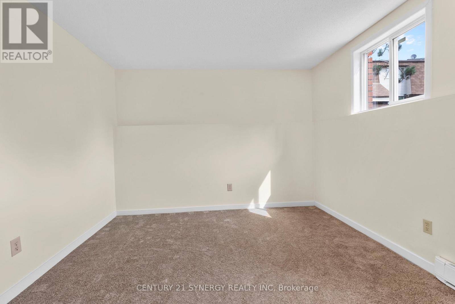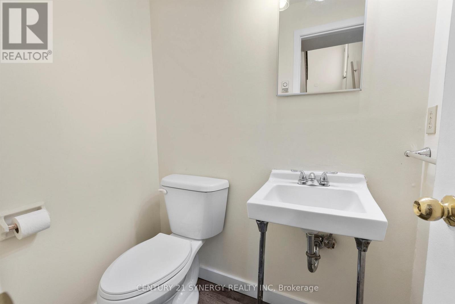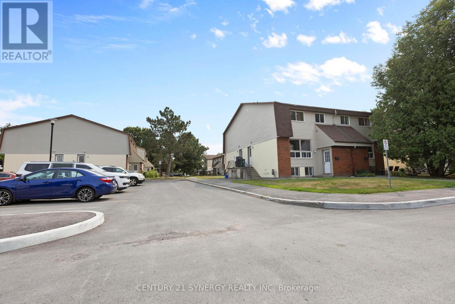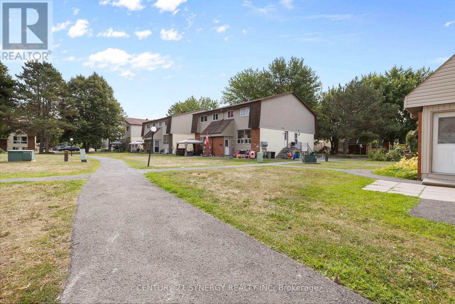26b Sonnet Crescent Ottawa, Ontario K2H 8W7
$350,000Maintenance, Insurance
$428 Monthly
Maintenance, Insurance
$428 MonthlyAn Exciting Opportunity Awaits! Step into this delightful and well-maintained unit thats full of potential perfect for first-time homebuyers, savvy investors, or anyone looking for a comfortable and conveniently located home. Equipped with new energy saving Dimple baseboard heaters throughout the unit. The bright and functional kitchen offers ample cabinetry and generous counter space, making meal prep a breeze and providing plenty of room for all your culinary needs.The open-concept layout on the main floor seamlessly connects the dining and living areas, creating a warm and welcoming space ideal for entertaining guests or enjoying cozy nights in. Natural light pours in through large windows, enhancing the home's cheerful and airy ambiance. Upstairs, youll find two generously sized bedrooms, each offering plenty of closet space and room to unwind. A well-appointed three-piece bathroom completes this level, providing both comfort and convenience for daily living.The lower level adds even more value, featuring a third bedroom thats perfect for guests, a home office, or a private retreat. You'll also find a spacious laundry area, abundant storage options, and a second bathroom adding functionality and flexibility to suit your lifestyle needs. Ideally situated close to a wide range of amenities, this property offers easy access to shopping, restaurants, coffee shops, and transit. Whether you're looking to settle in or invest, this is an excellent opportunity to own a home in a desirable and accessible location. (id:19720)
Property Details
| MLS® Number | X12329878 |
| Property Type | Single Family |
| Community Name | 7802 - Westcliffe Estates |
| Amenities Near By | Public Transit, Park |
| Community Features | Pet Restrictions |
| Equipment Type | Water Heater |
| Parking Space Total | 1 |
| Rental Equipment Type | Water Heater |
Building
| Bathroom Total | 2 |
| Bedrooms Above Ground | 2 |
| Bedrooms Below Ground | 1 |
| Bedrooms Total | 3 |
| Appliances | Dryer, Stove, Washer, Refrigerator |
| Basement Development | Finished |
| Basement Type | Full (finished) |
| Exterior Finish | Brick |
| Foundation Type | Concrete |
| Half Bath Total | 1 |
| Heating Fuel | Electric |
| Heating Type | Baseboard Heaters |
| Stories Total | 2 |
| Size Interior | 1,000 - 1,199 Ft2 |
| Type | Row / Townhouse |
Parking
| No Garage |
Land
| Acreage | No |
| Land Amenities | Public Transit, Park |
| Zoning Description | Residential |
Rooms
| Level | Type | Length | Width | Dimensions |
|---|---|---|---|---|
| Second Level | Primary Bedroom | 4.64 m | 3.75 m | 4.64 m x 3.75 m |
| Second Level | Bedroom | 3.5 m | 2.59 m | 3.5 m x 2.59 m |
| Second Level | Bathroom | 1.7 m | 3.75 m | 1.7 m x 3.75 m |
| Lower Level | Bedroom | 3.2 m | 4.31 m | 3.2 m x 4.31 m |
| Lower Level | Utility Room | 2.97 m | 6.29 m | 2.97 m x 6.29 m |
| Lower Level | Bathroom | Measurements not available | ||
| Main Level | Living Room | 3.98 m | 5.38 m | 3.98 m x 5.38 m |
| Main Level | Dining Room | 2.43 m | 2.46 m | 2.43 m x 2.46 m |
| Main Level | Kitchen | 2.33 m | 2.81 m | 2.33 m x 2.81 m |
https://www.realtor.ca/real-estate/28701824/26b-sonnet-crescent-ottawa-7802-westcliffe-estates
Contact Us
Contact us for more information
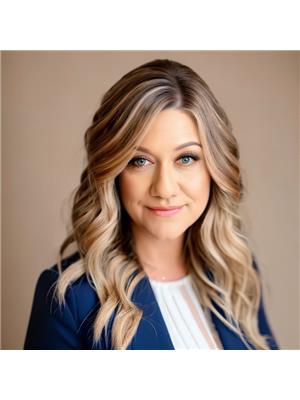
Jena Nadon
Salesperson
jnrealestate.ca/
www.facebook.com/JN.Realestate.homes/?modal=admin_todo_tour
2733 Lancaster Road, Unit 121
Ottawa, Ontario K1B 0A9
(613) 317-2121
(613) 903-7703
www.c21synergy.ca/
www.facebook.com/c21synergyrealty

Curtis Murphy
Salesperson
curtis-murphy.c21.ca/
2733 Lancaster Road, Unit 121
Ottawa, Ontario K1B 0A9
(613) 317-2121
(613) 903-7703
www.c21synergy.ca/
www.facebook.com/c21synergyrealty


