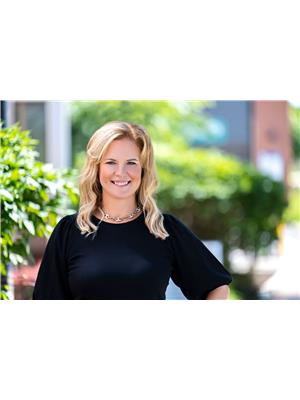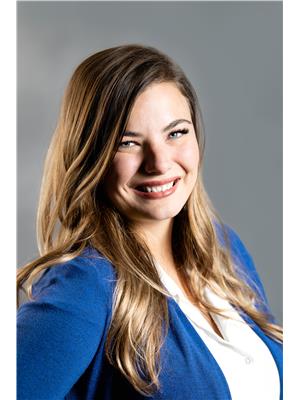270 Harry Street Renfrew, Ontario K7V 3E3
$399,900
CALLING ALL FIRST TIME BUYERS: UPDATED KITCHEN, NEWER ROOF, 2025 FURNACE, FENCED YARD AND MORE!!! - Perfect opportunity for first-time buyers or couples seeking quiet living in the growing town of Renfrew. A few blocks to downtown, minutes to O'Brien Road shops and Hwy 17. Charming curb appeal with interlock path and updated front door. Step inside to a bright, welcoming living area with a large window that fills the space with natural light. The 2024 kitchen features an above-sink window, eat-in area, and plenty of room to make it your own. Three comfortable bedrooms offer flexibility for guests, work-from-home, or creative space. Full bath with new vanity and toilet. Handy side entrance and laundry closet with new washer/dryer (2024). Detached garage with insulated door and room for tools or toys. Deep, fenced yard with large north-side gate ideal for dogs and kids. Enjoy quiet mornings or shaded afternoons on the raised deck with awning. Updated windows throughout. Roof (with warranty), floors, and paint (2022); Furnace (2025). Solid home with thoughtful updates and plenty of potential. 48 Hour irrevocable on all offers as per sellers direction. (id:19720)
Open House
This property has open houses!
5:00 pm
Ends at:7:00 pm
11:00 am
Ends at:1:00 pm
Property Details
| MLS® Number | X12290902 |
| Property Type | Single Family |
| Community Name | 540 - Renfrew |
| Amenities Near By | Park |
| Parking Space Total | 4 |
Building
| Bathroom Total | 1 |
| Bedrooms Above Ground | 3 |
| Bedrooms Total | 3 |
| Appliances | Blinds, Dryer, Freezer, Microwave, Stove, Washer, Refrigerator |
| Basement Development | Unfinished |
| Basement Type | N/a (unfinished) |
| Construction Style Attachment | Detached |
| Cooling Type | Central Air Conditioning |
| Foundation Type | Block, Stone |
| Heating Fuel | Natural Gas |
| Heating Type | Forced Air |
| Stories Total | 2 |
| Size Interior | 700 - 1,100 Ft2 |
| Type | House |
| Utility Water | Municipal Water |
Parking
| Detached Garage | |
| Garage |
Land
| Acreage | No |
| Fence Type | Fenced Yard |
| Land Amenities | Park |
| Sewer | Sanitary Sewer |
| Size Depth | 120 Ft |
| Size Frontage | 50 Ft |
| Size Irregular | 50 X 120 Ft ; 0 |
| Size Total Text | 50 X 120 Ft ; 0 |
| Zoning Description | Residential |
Rooms
| Level | Type | Length | Width | Dimensions |
|---|---|---|---|---|
| Second Level | Office | 2.03 m | 2.74 m | 2.03 m x 2.74 m |
| Second Level | Bedroom | 2.43 m | 3.45 m | 2.43 m x 3.45 m |
| Second Level | Primary Bedroom | 3.09 m | 2.99 m | 3.09 m x 2.99 m |
| Second Level | Bathroom | 2.05 m | 1.49 m | 2.05 m x 1.49 m |
| Main Level | Kitchen | 3.53 m | 5.35 m | 3.53 m x 5.35 m |
| Main Level | Living Room | 3.32 m | 4.21 m | 3.32 m x 4.21 m |
| Main Level | Mud Room | 1.93 m | 3.17 m | 1.93 m x 3.17 m |
Utilities
| Electricity | Installed |
https://www.realtor.ca/real-estate/28618079/270-harry-street-renfrew-540-renfrew
Contact Us
Contact us for more information
Jillian Baptiste
Salesperson
610 Bronson Avenue
Ottawa, Ontario K1S 4E6
(613) 236-5959
(613) 236-1515
www.hallmarkottawa.com/

Jen Paradis
Broker
www.facebook.com/AlyandJenREGroup
www.linkedin.com/in/jennifer-paradis-3735a68/
610 Bronson Avenue
Ottawa, Ontario K1S 4E6
(613) 236-5959
(613) 236-1515
www.hallmarkottawa.com/

Aly Ball
Salesperson
610 Bronson Avenue
Ottawa, Ontario K1S 4E6
(613) 236-5959
(613) 236-1515
www.hallmarkottawa.com/































