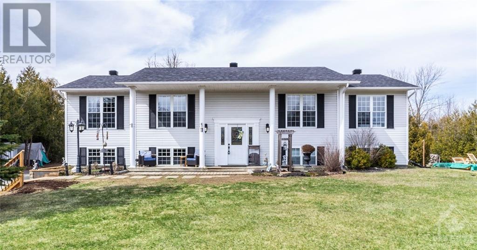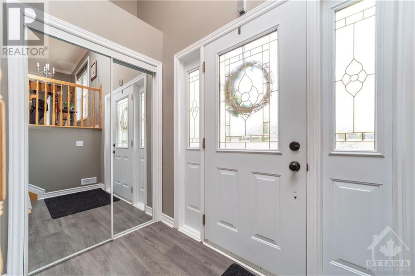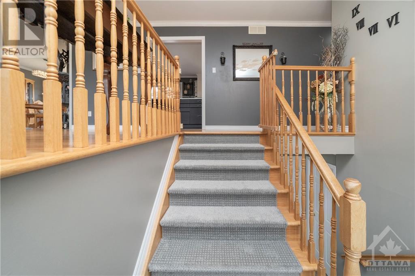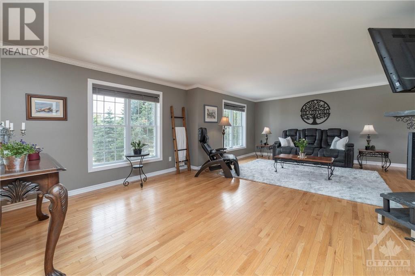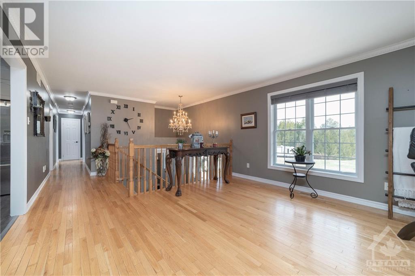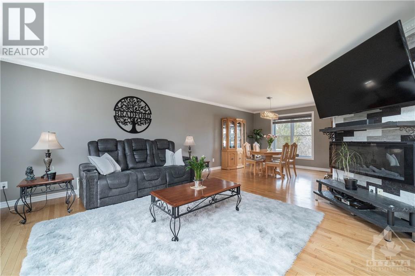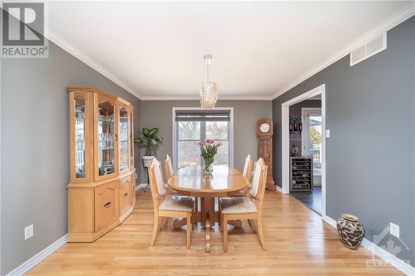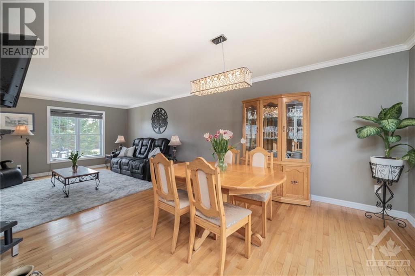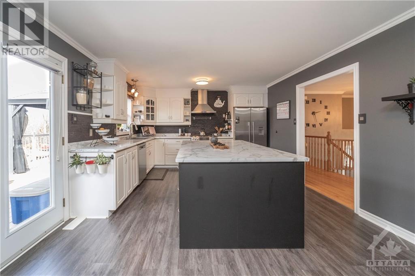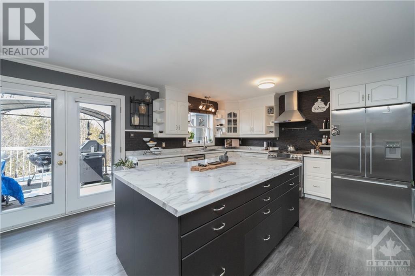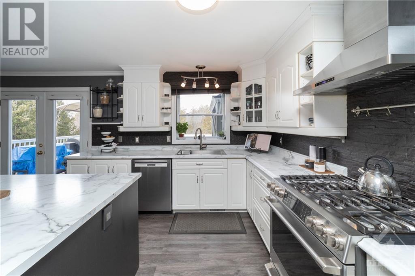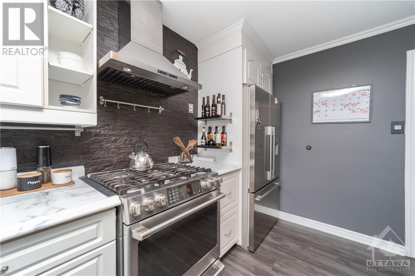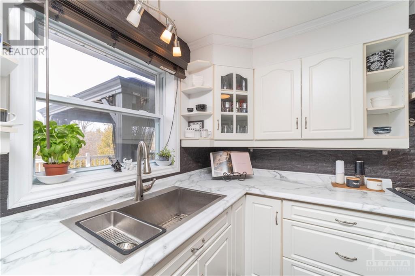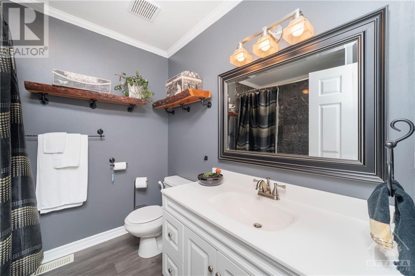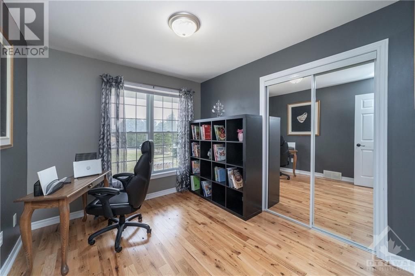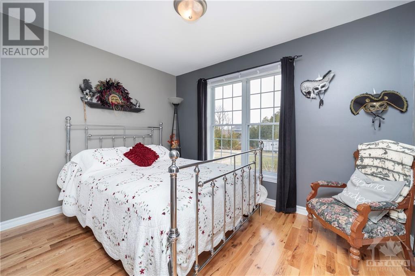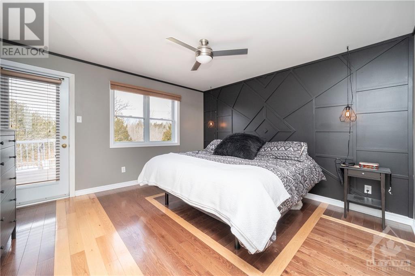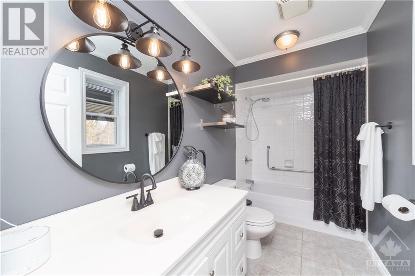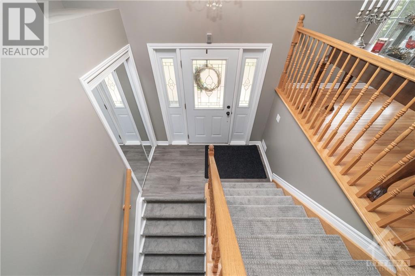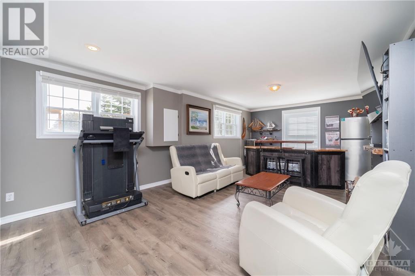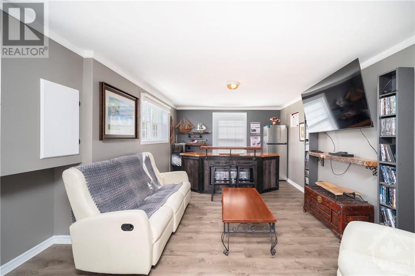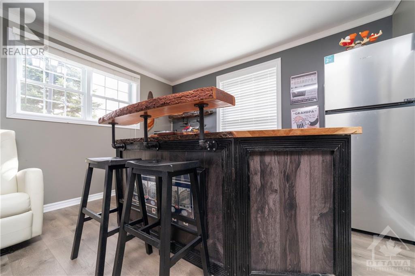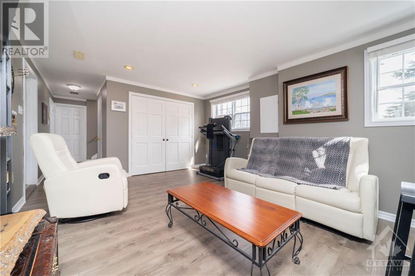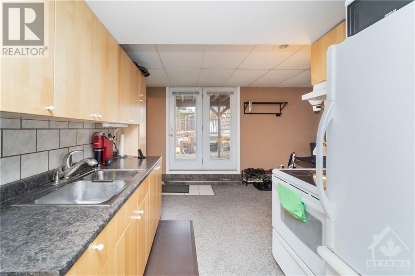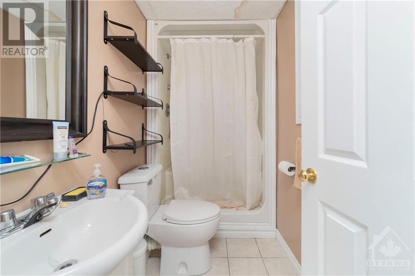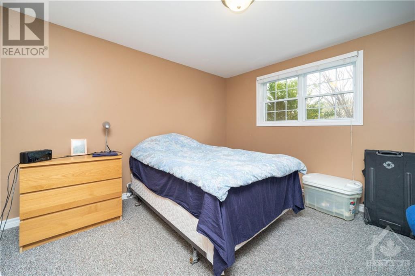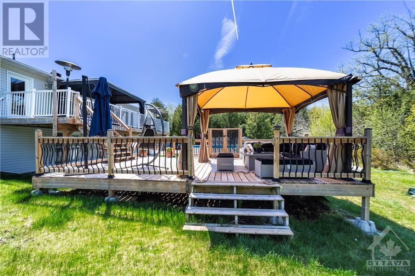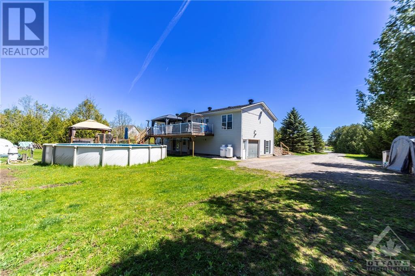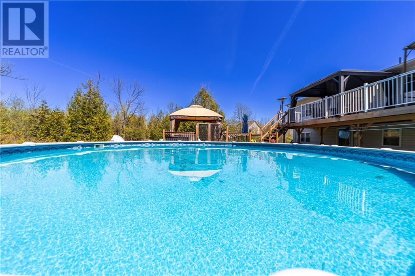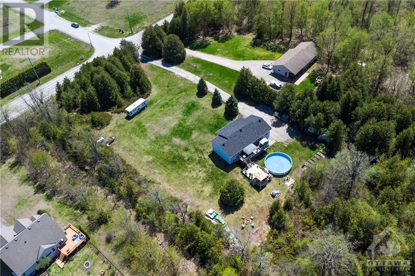270 Lake Park Road Carleton Place, Ontario K7C 3P2
$843,900
Extremely well maintained & upgraded high ranch w/ full walkout outskirts of Carleton Place. Situated on approx. 1.1 private & peaceful acres. Inviting foyer from which you can access both levels. On the upper level a large living room with fireplace open to an entertaining sized dining area. Recently renovated chef's kitchen anchored by an large island housing plenty of storage, and, high grade SS appliances incl 6 burner gas range. Main fl has good sized secondary beds, updated main bath, large primary bed with updated ensuite. Fabulous wrap around 2 level deck is accessible from both the primary bedroom and eating area for you to enjoy the view of your pool & private, treed backyard. On lower level you will find a rec room, laundry, with oversized windows throughout. Access to separate nanny suite with kitchenette, livrm, bedroom, den, 3 piece bathroom. Workshop in single car garage. SHOWS VERY WELL (id:19720)
Property Details
| MLS® Number | 1385343 |
| Property Type | Single Family |
| Neigbourhood | Lake Park |
| Amenities Near By | Recreation Nearby, Shopping |
| Communication Type | Internet Access |
| Community Features | Family Oriented |
| Features | Acreage, Private Setting, Flat Site |
| Parking Space Total | 10 |
| Pool Type | Above Ground Pool |
| Road Type | Paved Road |
| Structure | Deck |
Building
| Bathroom Total | 3 |
| Bedrooms Above Ground | 3 |
| Bedrooms Below Ground | 2 |
| Bedrooms Total | 5 |
| Appliances | Refrigerator, Dishwasher, Hood Fan, Stove |
| Architectural Style | Raised Ranch |
| Basement Development | Finished |
| Basement Type | Full (finished) |
| Constructed Date | 2004 |
| Construction Style Attachment | Detached |
| Cooling Type | Central Air Conditioning |
| Exterior Finish | Siding |
| Fireplace Present | Yes |
| Fireplace Total | 1 |
| Fixture | Ceiling Fans |
| Flooring Type | Hardwood, Laminate |
| Foundation Type | Poured Concrete |
| Heating Fuel | Propane |
| Heating Type | Forced Air |
| Stories Total | 1 |
| Type | House |
| Utility Water | Drilled Well |
Parking
| Attached Garage |
Land
| Access Type | Highway Access |
| Acreage | Yes |
| Land Amenities | Recreation Nearby, Shopping |
| Sewer | Septic System |
| Size Depth | 299 Ft ,9 In |
| Size Frontage | 167 Ft ,2 In |
| Size Irregular | 167.16 Ft X 299.75 Ft |
| Size Total Text | 167.16 Ft X 299.75 Ft |
| Zoning Description | Residential |
Rooms
| Level | Type | Length | Width | Dimensions |
|---|---|---|---|---|
| Lower Level | Recreation Room | 21'5" x 13'2" | ||
| Lower Level | Bedroom | 9'10" x 9'2" | ||
| Lower Level | Bedroom | 11'7" x 11'5" | ||
| Lower Level | Kitchen | 8'5" x 11'5" | ||
| Lower Level | Living Room | 15'4" x 13'2" | ||
| Lower Level | 3pc Ensuite Bath | Measurements not available | ||
| Lower Level | Workshop | 12'11" x 22'11" | ||
| Lower Level | Laundry Room | Measurements not available | ||
| Main Level | Living Room | 13'8" x 23'10" | ||
| Main Level | Dining Room | 10'3" x 11'8" | ||
| Main Level | Kitchen | 12'10" x 19'2" | ||
| Main Level | 4pc Bathroom | Measurements not available | ||
| Main Level | Bedroom | 8'5" x 11'8" | ||
| Main Level | Bedroom | 10'0" x 9'2" | ||
| Main Level | Primary Bedroom | 13'4" x 12'11" | ||
| Main Level | 4pc Ensuite Bath | Measurements not available |
https://www.realtor.ca/real-estate/26725316/270-lake-park-road-carleton-place-lake-park
Interested?
Contact us for more information

Colleen Lyle
Broker of Record
www.colleenlyle.com/
https://www.facebook.com/colleenlylewestottawahomes/
https://ca.linkedin.com/in/colleen-lyle-real-estate-broker-b45a1123
https://twitter.com/colleenhometeam
1300 Stittsville Main St Unit 109
Stittsville, Ontario K2S 1A3
(613) 417-3599
www.trinitystonerealty.com/


