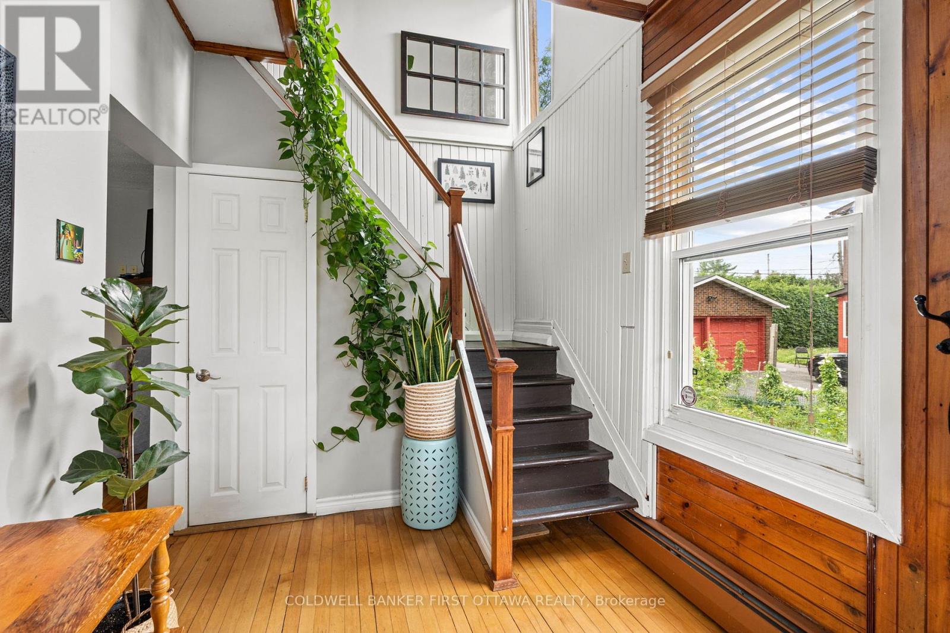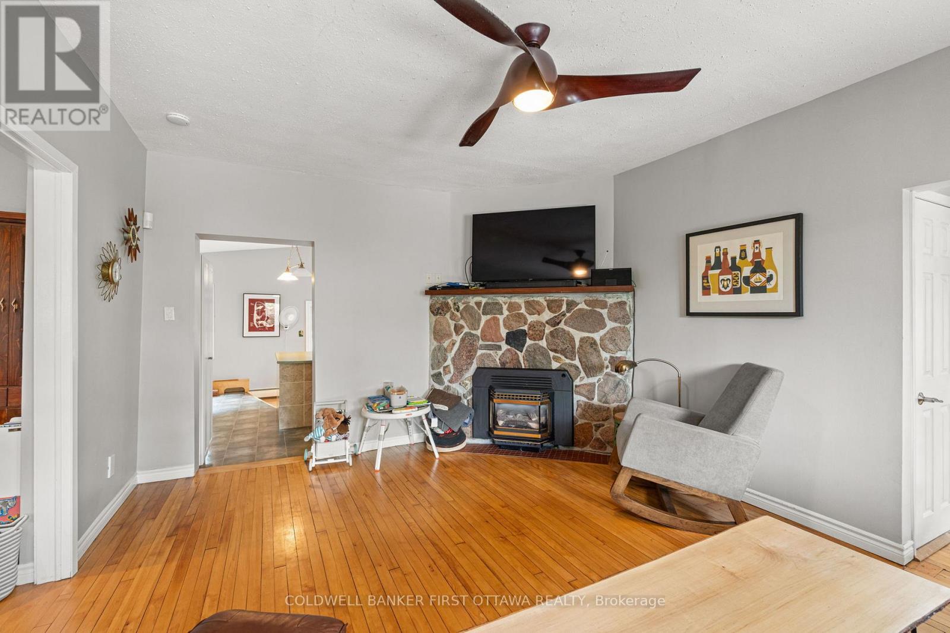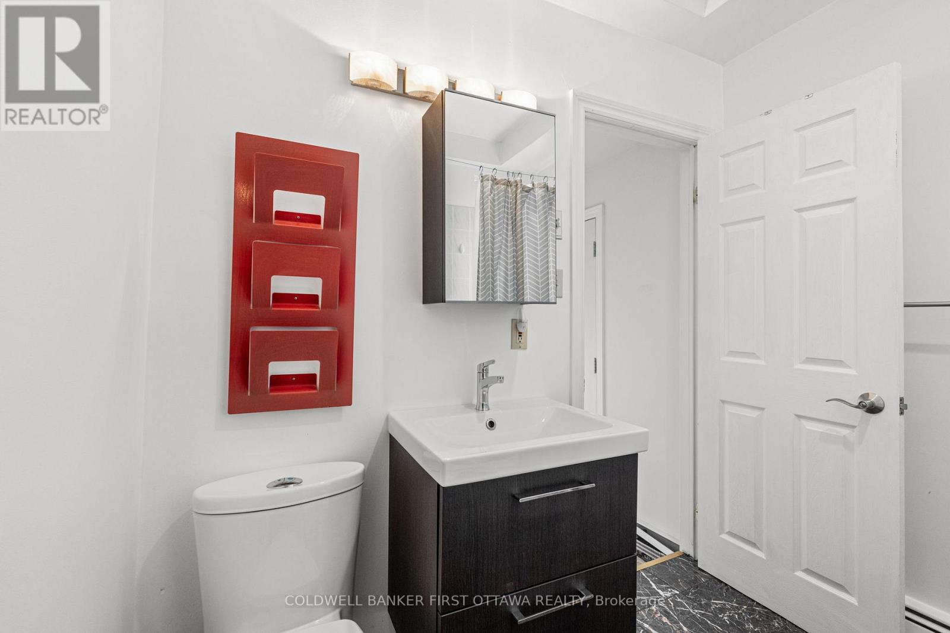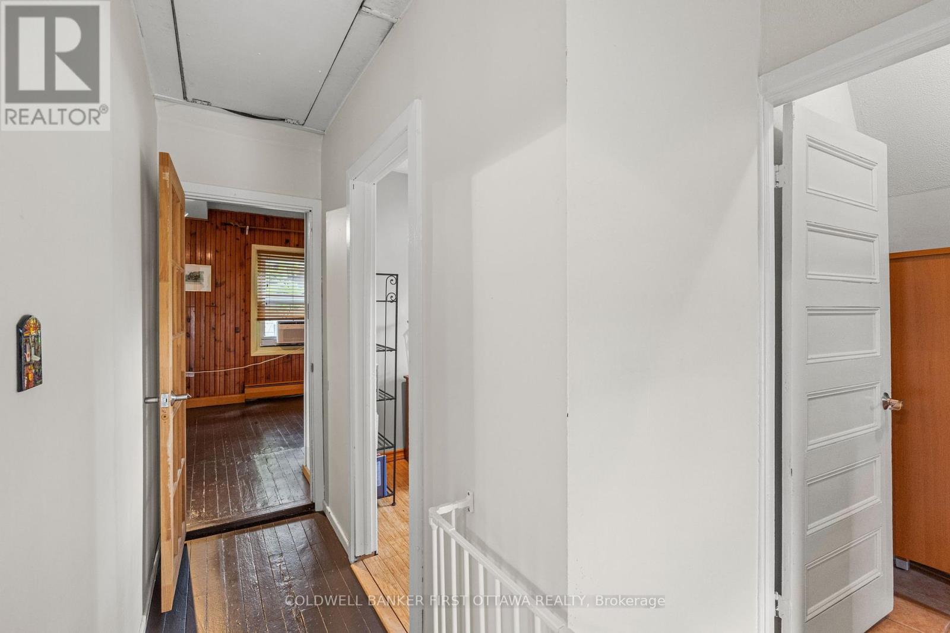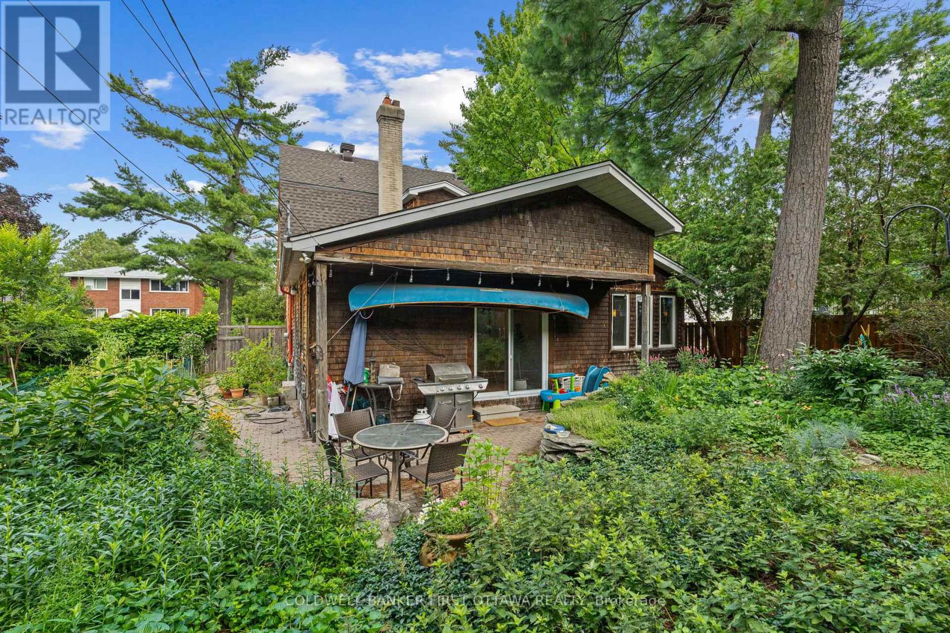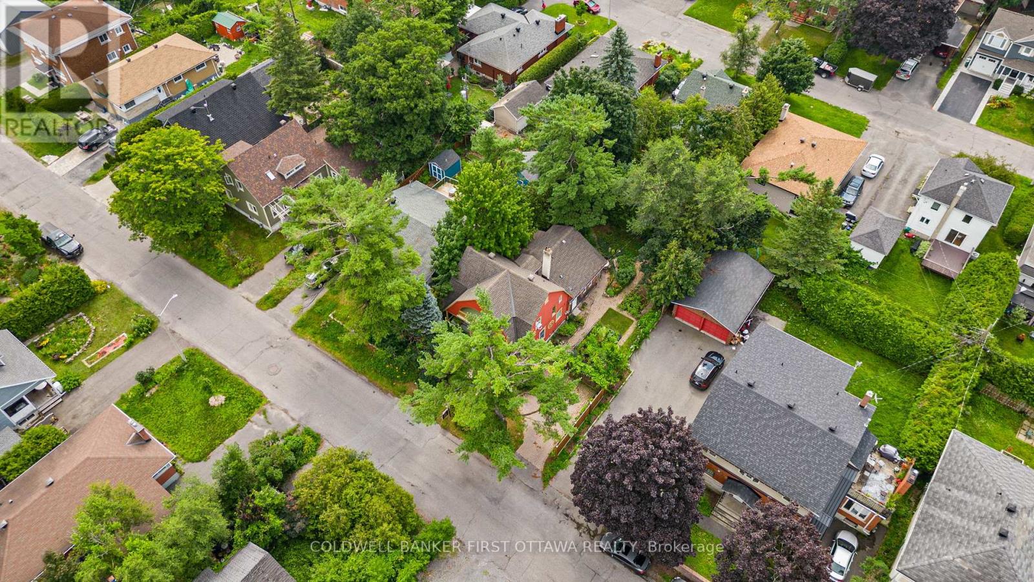2704 Don Street Ottawa, Ontario K2B 6Y5
$750,000
Epitome of charm & sophistication in this remarkable 3 bed, 2 bath single-family home nestled within the vibrant community ofBritannia. Gracefully poised on a picturesque 64X100FT LOT. Nestled just moments away from the Britannia Park and Beach, as well as theprestigious Britannia Yacht Club. Effortlessly accessible, its easy commute to downtown & a scenic bike path leading to Parliament ensuresseamless connections to city life. Convenience of nearby shops, restaurants, & entertainment options. Short walk to public transit. Theexpansive living space exudes warmth, offering a haven of comfort for you and your loved ones. Well-appointed kitchen gazes upon acaptivating backyard, inviting tranquility and scenic views into your daily routine. The 2nd foor offers a serene balcony spans almost the entirefront of the building, beckoning you to relish in moments of reprieve and cherish the natural surroundings. Parking to accommodate 5+ vehicles. 24hr irrev on all offers (id:19720)
Property Details
| MLS® Number | X12129896 |
| Property Type | Single Family |
| Community Name | 6102 - Britannia |
| Amenities Near By | Public Transit |
| Parking Space Total | 5 |
Building
| Bathroom Total | 2 |
| Bedrooms Above Ground | 3 |
| Bedrooms Total | 3 |
| Amenities | Fireplace(s) |
| Appliances | Dishwasher, Dryer, Hood Fan, Stove, Washer, Refrigerator |
| Basement Type | Crawl Space |
| Construction Style Attachment | Detached |
| Exterior Finish | Wood |
| Fireplace Present | Yes |
| Fireplace Total | 1 |
| Heating Fuel | Natural Gas |
| Heating Type | Baseboard Heaters |
| Stories Total | 2 |
| Size Interior | 1,100 - 1,500 Ft2 |
| Type | House |
| Utility Water | Municipal Water |
Parking
| No Garage |
Land
| Acreage | No |
| Fence Type | Fenced Yard |
| Land Amenities | Public Transit |
| Sewer | Sanitary Sewer |
| Size Depth | 100 Ft |
| Size Frontage | 64 Ft |
| Size Irregular | 64 X 100 Ft ; 0 |
| Size Total Text | 64 X 100 Ft ; 0 |
| Zoning Description | Residential |
Rooms
| Level | Type | Length | Width | Dimensions |
|---|---|---|---|---|
| Second Level | Bedroom | 4.06 m | 2.48 m | 4.06 m x 2.48 m |
| Second Level | Bedroom | 2.46 m | 2.46 m | 2.46 m x 2.46 m |
| Second Level | Bathroom | Measurements not available | ||
| Second Level | Primary Bedroom | 5.05 m | 3.65 m | 5.05 m x 3.65 m |
| Main Level | Living Room | 5.18 m | 3.96 m | 5.18 m x 3.96 m |
| Main Level | Dining Room | 3.83 m | 2.43 m | 3.83 m x 2.43 m |
| Main Level | Family Room | 5.76 m | 2.89 m | 5.76 m x 2.89 m |
| Main Level | Foyer | 3.22 m | 2.31 m | 3.22 m x 2.31 m |
| Main Level | Kitchen | 4.24 m | 3.17 m | 4.24 m x 3.17 m |
| Main Level | Dining Room | 3.17 m | 2.28 m | 3.17 m x 2.28 m |
| Main Level | Den | 2.61 m | 2.33 m | 2.61 m x 2.33 m |
| Main Level | Bathroom | Measurements not available |
https://www.realtor.ca/real-estate/28272307/2704-don-street-ottawa-6102-britannia
Contact Us
Contact us for more information

Raymond Chin
Salesperson
www.raymondchin.ca/
www.facebook.com/raymond.chin.realtor
twitter.com/rayrealestate
1749 Woodward Drive
Ottawa, Ontario K2C 0P9
(613) 728-2664
(613) 728-0548









