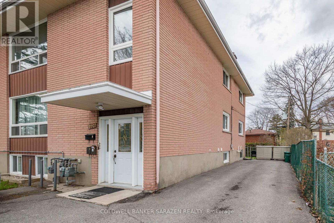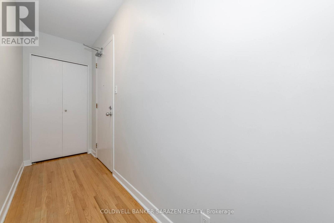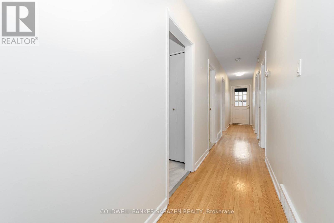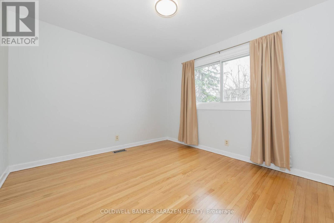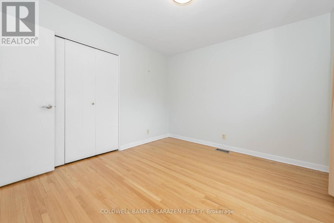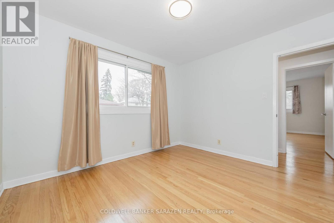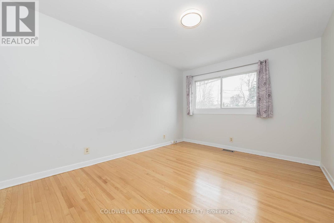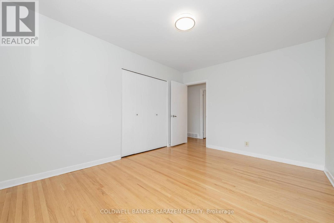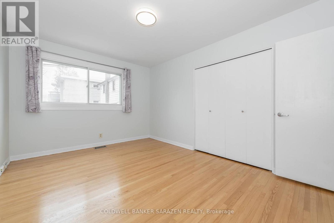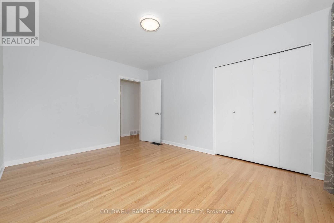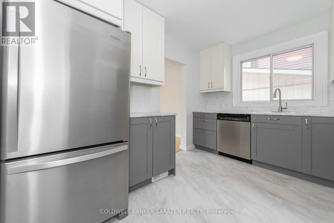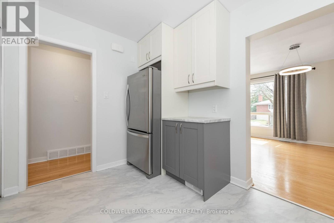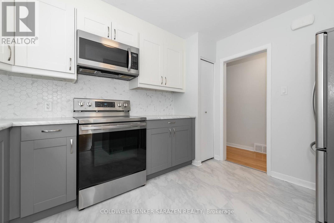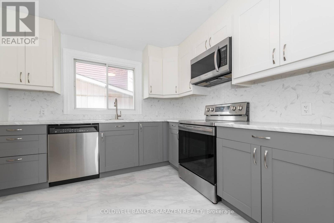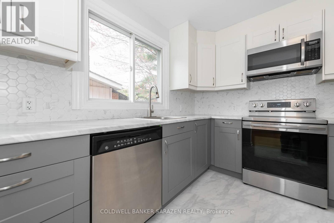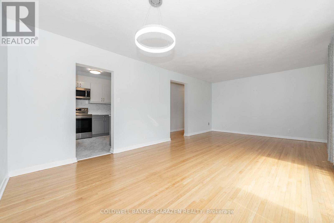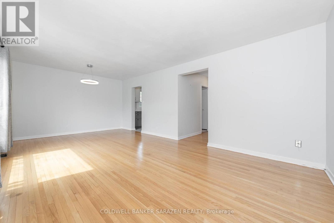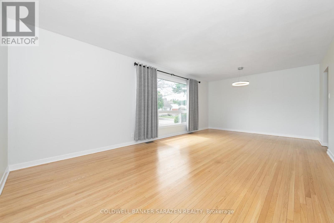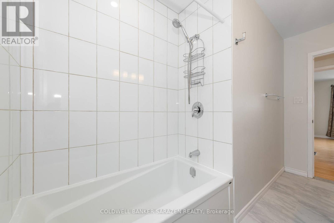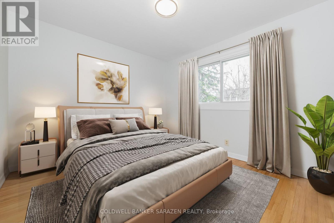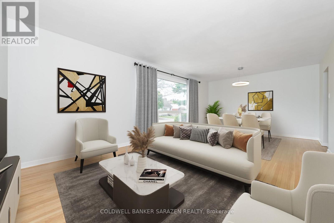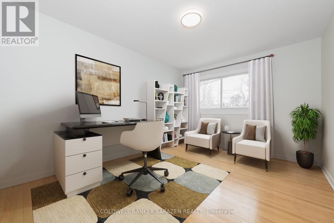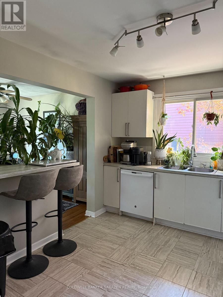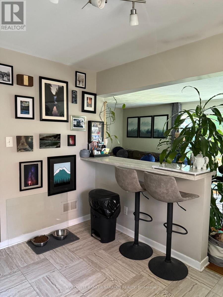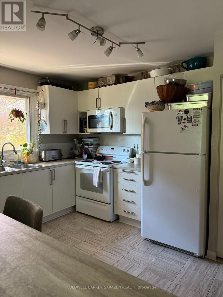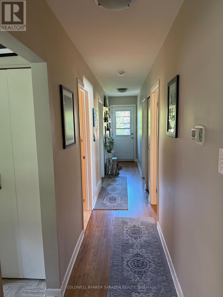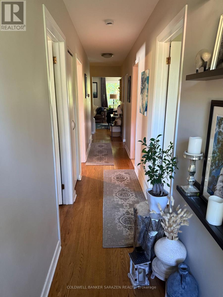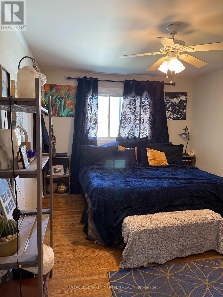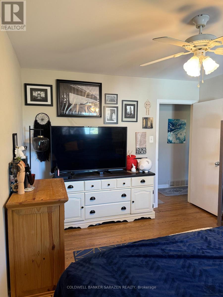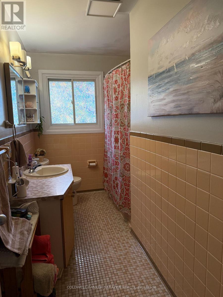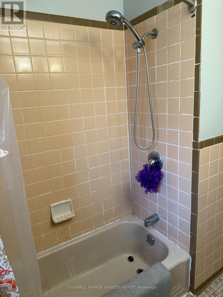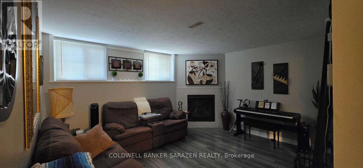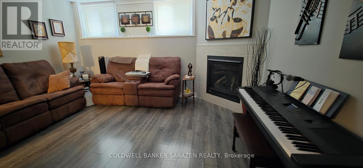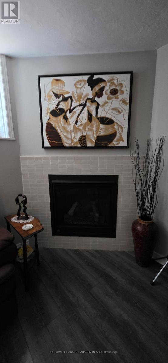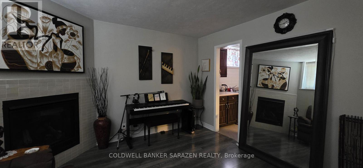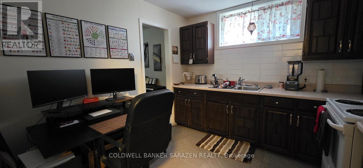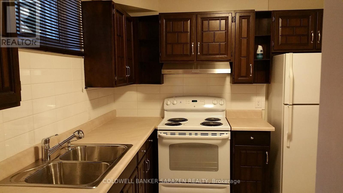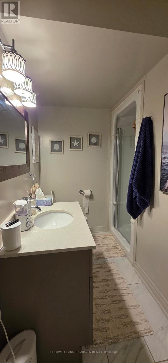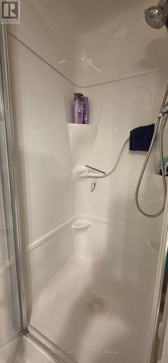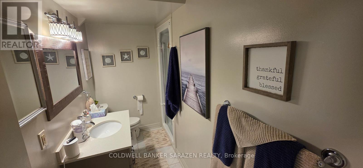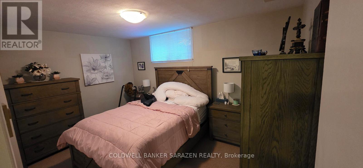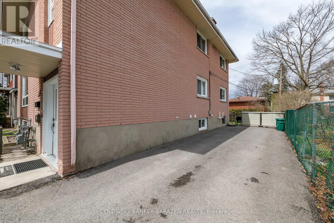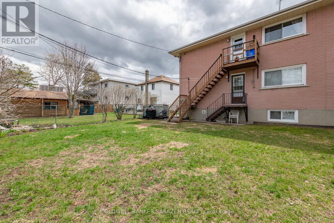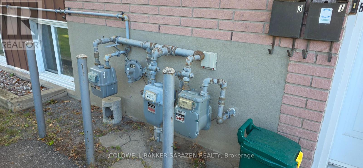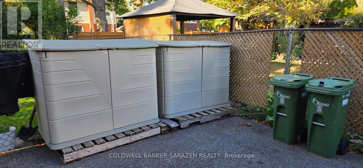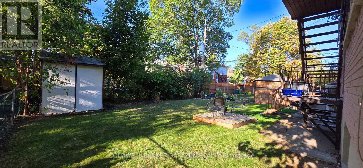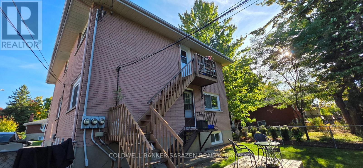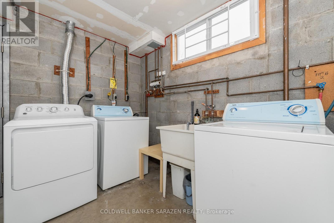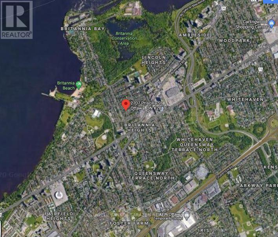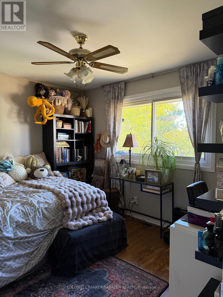2707 Priscilla Street Ottawa, Ontario K2B 7E1
$995,000
Ideal West End location near shopping, transit, and recreational areas. This brick triplex is large, well built and well maintained. Two 3 bedroom apartments and one 1 bedroom lower level in-law suite. Hardwood + ceramic floors throughout. Upgraded large front windows for unit 1 & 2 as well as the staircase windows 2020. 2 gas furnaces installed 2015, 3 gas meters with separately metered gas fire place in lower level. unit. 3 sets of washing + dryers, one for each unit. 3 private lockers, 1 for each unit., Large backyard with shed for storage. Items in shed included in purchase including lawn mower. Ample parking for 5 vehicles. Walking distance to Britannia Park Beach, Ottawa River bike pathes, grocery stores, and more. Some photos have been virtually staged (id:19720)
Property Details
| MLS® Number | X12469200 |
| Property Type | Multi-family |
| Community Name | 6102 - Britannia |
| Features | Lane |
| Parking Space Total | 5 |
Building
| Bathroom Total | 3 |
| Bedrooms Above Ground | 6 |
| Bedrooms Below Ground | 1 |
| Bedrooms Total | 7 |
| Amenities | Fireplace(s) |
| Appliances | Dishwasher, Dryer, Stove, Washer, Refrigerator |
| Basement Features | Apartment In Basement |
| Basement Type | Partial |
| Cooling Type | None |
| Exterior Finish | Brick |
| Fireplace Present | Yes |
| Foundation Type | Block |
| Heating Fuel | Natural Gas |
| Heating Type | Forced Air |
| Stories Total | 2 |
| Size Interior | 1,500 - 2,000 Ft2 |
| Type | Triplex |
| Utility Water | Municipal Water |
Parking
| No Garage |
Land
| Acreage | No |
| Sewer | Sanitary Sewer |
| Size Depth | 99 Ft |
| Size Frontage | 50 Ft |
| Size Irregular | 50 X 99 Ft |
| Size Total Text | 50 X 99 Ft |
| Zoning Description | R2f |
Rooms
| Level | Type | Length | Width | Dimensions |
|---|---|---|---|---|
| Second Level | Bedroom 3 | 3.4 m | 3.2 m | 3.4 m x 3.2 m |
| Second Level | Bathroom | 3.4 m | 1.2 m | 3.4 m x 1.2 m |
| Second Level | Living Room | 3.75 m | 6.6 m | 3.75 m x 6.6 m |
| Second Level | Kitchen | 3 m | 3.44 m | 3 m x 3.44 m |
| Second Level | Primary Bedroom | 4.2 m | 3.2 m | 4.2 m x 3.2 m |
| Second Level | Bedroom 2 | 4.2 m | 3.2 m | 4.2 m x 3.2 m |
| Basement | Living Room | 4.3 m | 3.6 m | 4.3 m x 3.6 m |
| Basement | Kitchen | 3 m | 3 m | 3 m x 3 m |
| Basement | Bathroom | 1.2 m | 3 m | 1.2 m x 3 m |
| Basement | Primary Bedroom | 4.2 m | 3 m | 4.2 m x 3 m |
| Main Level | Living Room | 3.75 m | 6.6 m | 3.75 m x 6.6 m |
| Main Level | Kitchen | 3 m | 3.44 m | 3 m x 3.44 m |
| Main Level | Primary Bedroom | 4.2 m | 3.2 m | 4.2 m x 3.2 m |
| Main Level | Bedroom 2 | 4.2 m | 3.2 m | 4.2 m x 3.2 m |
| Main Level | Bedroom 3 | 3.4 m | 3.2 m | 3.4 m x 3.2 m |
| Main Level | Bathroom | 3.4 m | 1.2 m | 3.4 m x 1.2 m |
https://www.realtor.ca/real-estate/29004178/2707-priscilla-street-ottawa-6102-britannia
Contact Us
Contact us for more information

Steve Brouse
Salesperson
www.investmentpropertiesottawa.com/
1090 Ambleside Drive
Ottawa, Ontario K2B 8G7
(613) 596-4133
(613) 596-5905
www.coldwellbankersarazen.com/

Barry Brouse
Salesperson
1090 Ambleside Drive
Ottawa, Ontario K2B 8G7
(613) 596-4133
(613) 596-5905
www.coldwellbankersarazen.com/


