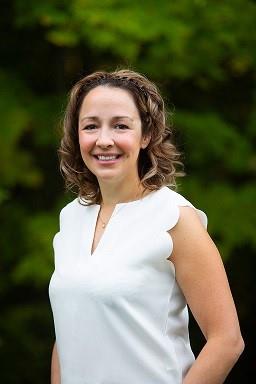271 Bonavista Street Clarence-Rockland, Ontario K4K 1N8
$2,500 Monthly
Welcome to this spacious and well-located 3-bedroom, 2.5-bath single-family home in one of Rockland's most convenient and family-friendly neighborhoods! Just minutes from schools, the golf course, groceries, and shopping, this home offers the perfect blend of comfort and convenience. Inside, you'll find a bright and updated kitchen with newer appliances, stylish laminate flooring on the main level, and a fully finished basement - ideal for a family room, home office, or play area. The fenced backyard provides plenty of space for kids, pets, or weekend BBQs. Whether you're a growing family or simply looking for more space in a great location, this detached home offers excellent value. Available for September 1st 2025 - book your showing today! (id:19720)
Property Details
| MLS® Number | X12312793 |
| Property Type | Single Family |
| Community Name | 606 - Town of Rockland |
| Amenities Near By | Golf Nearby, Schools |
| Community Features | School Bus |
| Parking Space Total | 5 |
| Structure | Deck, Patio(s) |
Building
| Bathroom Total | 3 |
| Bedrooms Above Ground | 3 |
| Bedrooms Total | 3 |
| Appliances | Dishwasher, Dryer, Stove, Washer, Refrigerator |
| Basement Development | Finished |
| Basement Type | Full (finished) |
| Construction Style Attachment | Detached |
| Cooling Type | Central Air Conditioning |
| Exterior Finish | Vinyl Siding, Brick Facing |
| Foundation Type | Poured Concrete |
| Half Bath Total | 1 |
| Heating Fuel | Natural Gas |
| Heating Type | Forced Air |
| Stories Total | 2 |
| Size Interior | 1,100 - 1,500 Ft2 |
| Type | House |
| Utility Water | Municipal Water |
Parking
| Attached Garage | |
| Garage | |
| Inside Entry |
Land
| Acreage | No |
| Fence Type | Fully Fenced, Fenced Yard |
| Land Amenities | Golf Nearby, Schools |
| Sewer | Sanitary Sewer |
| Size Depth | 84 Ft |
| Size Frontage | 54 Ft ,10 In |
| Size Irregular | 54.9 X 84 Ft |
| Size Total Text | 54.9 X 84 Ft |
Contact Us
Contact us for more information

Elise Da Ponti
Salesperson
elisedaponti.ca/
1863 Laurier St P.o.box 845
Rockland, Ontario K4K 1L5
(343) 765-7653
remaxdeltarealty.com/

Charles Seguin
Salesperson
www.charlesseguinrealty.com/
1863 Laurier St P.o.box 845
Rockland, Ontario K4K 1L5
(343) 765-7653
remaxdeltarealty.com/











































