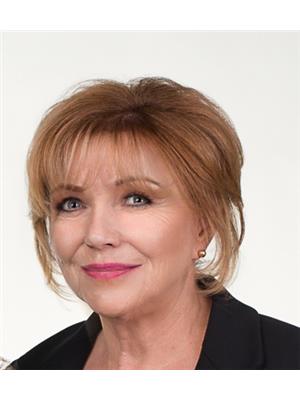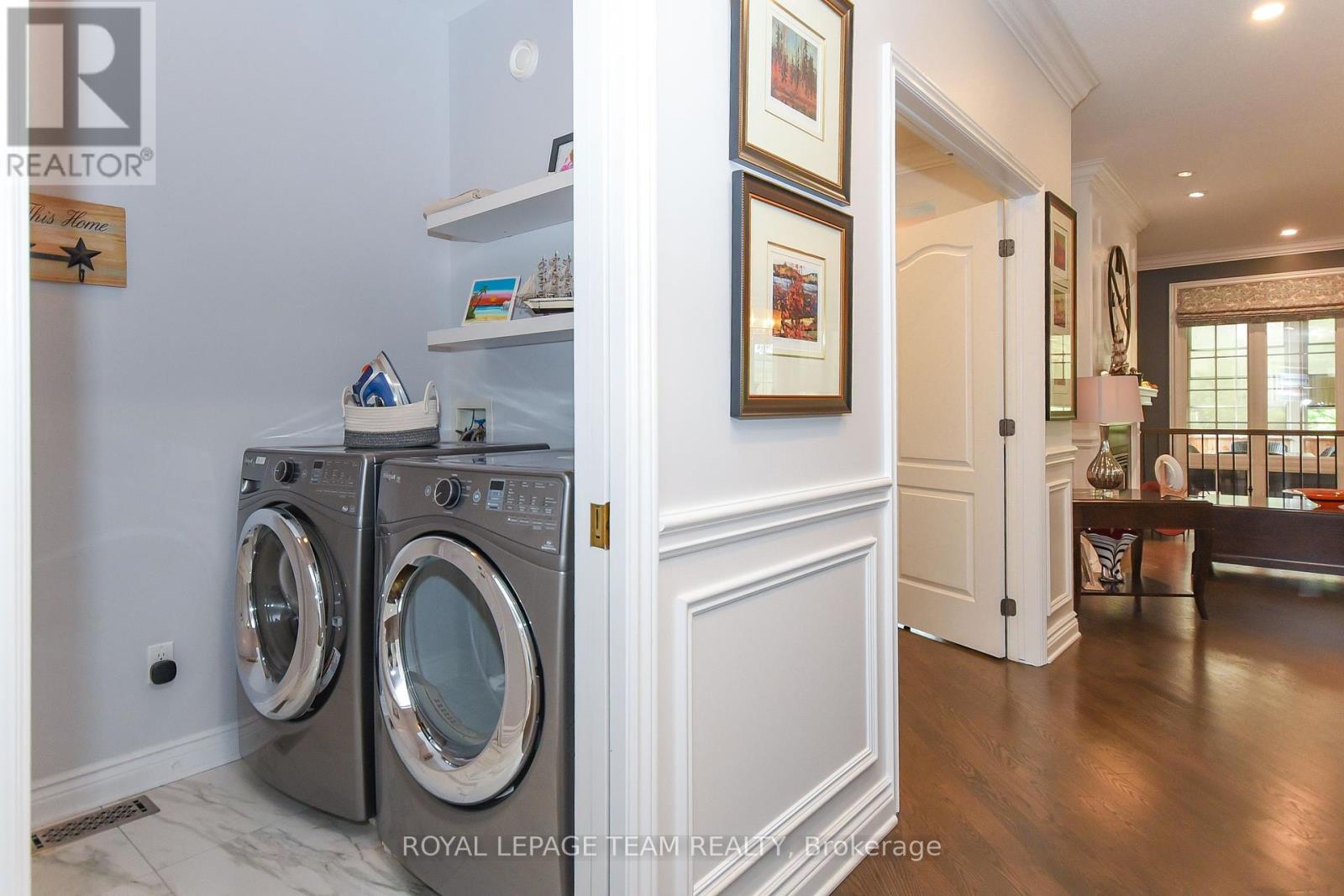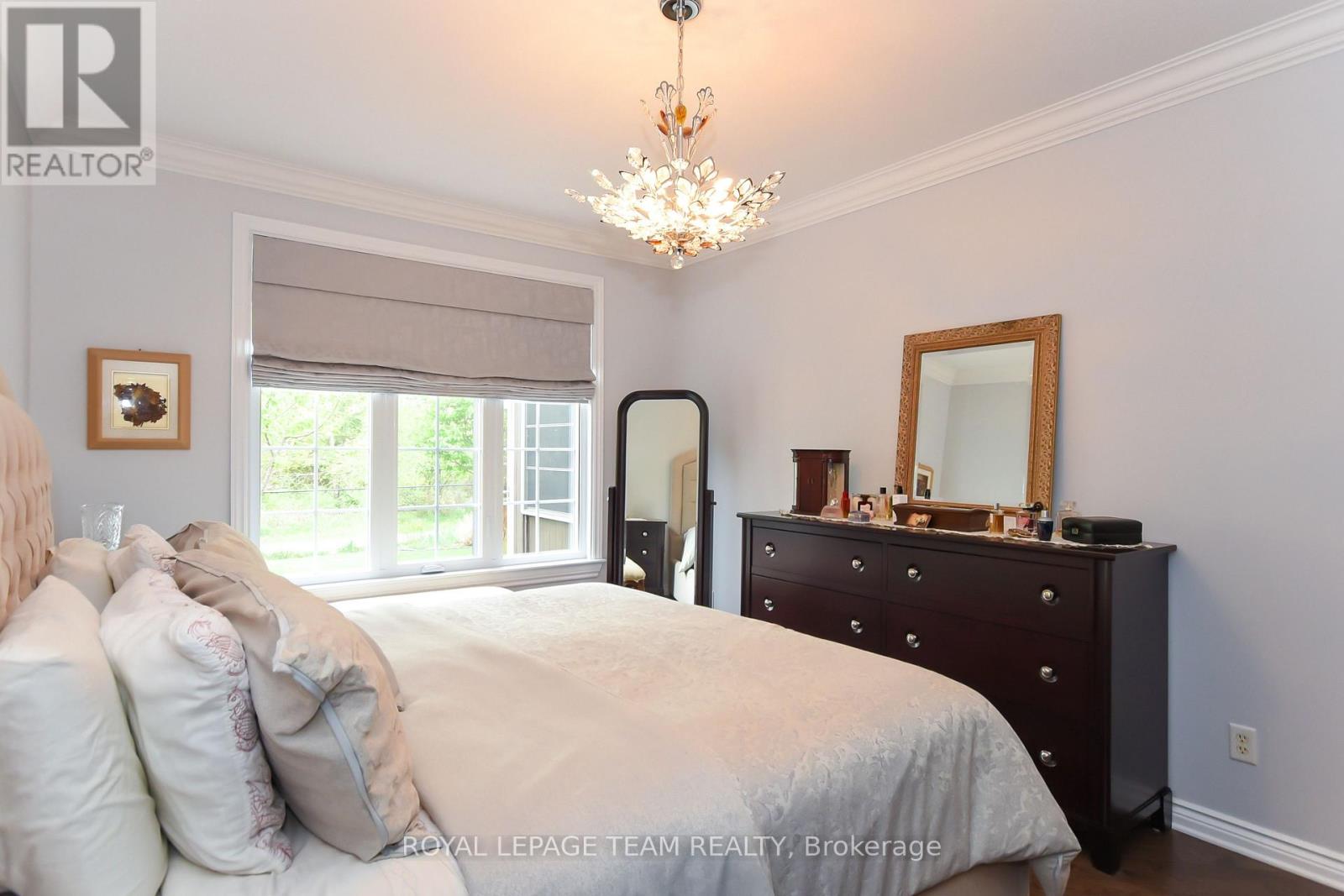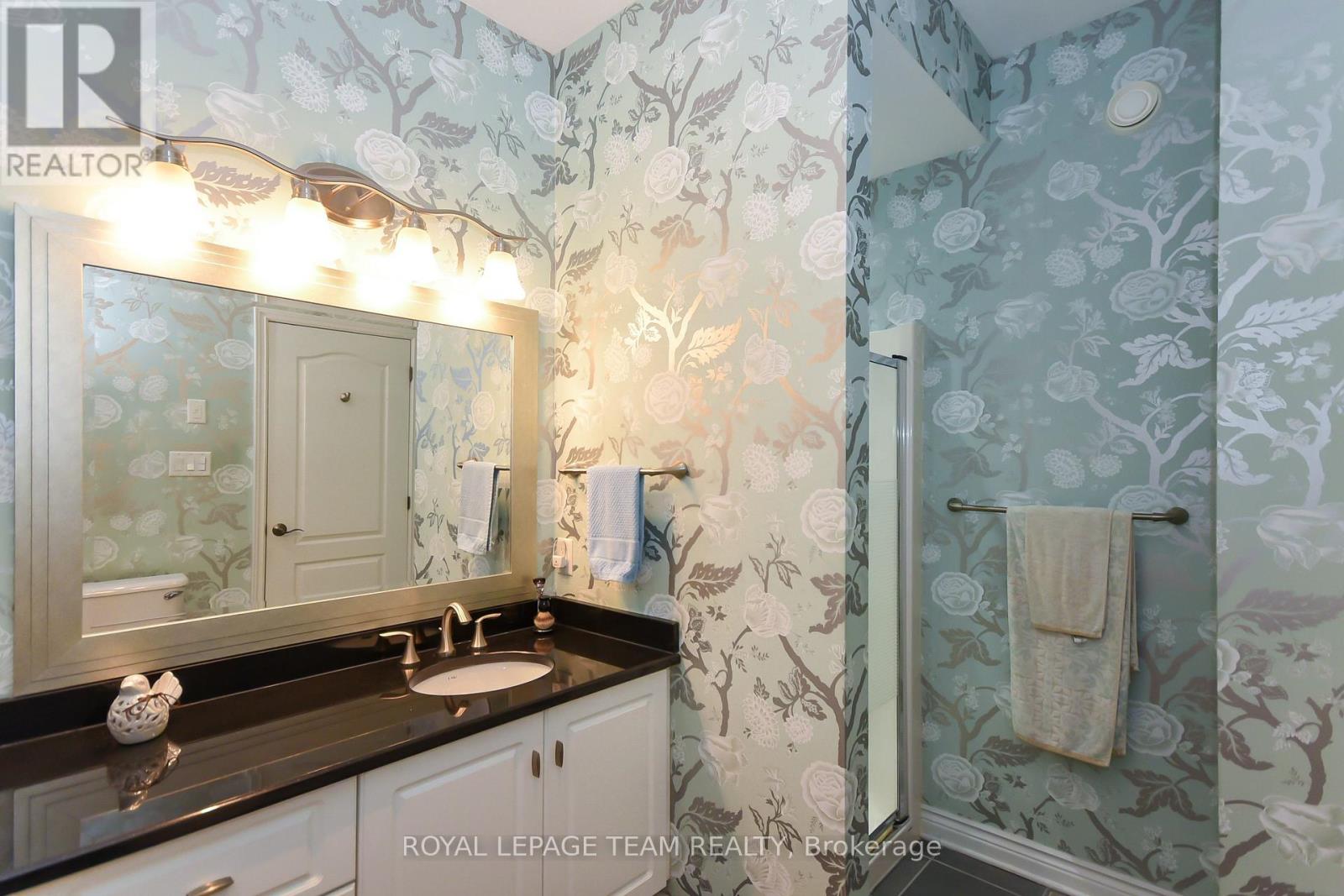272 Cairnsmore Circle Ottawa, Ontario K2J 0G4
$855,000
This immaculately maintained 3 bed, 3 bath end-unit bungalow in the prestigious and quiet neighbourhood of Stonebridge should not be missed. Enjoy stunning golf course views for the spacious 3 season sunroom - perfect for dining and relaxing. The main floor features hardwood and porcelain tile flooring throughout, a beautifully renovated kitchen with quartz counter and backsplash. With ample storage and high-end built-in appliances, this is a chef's dream. The open-concept living and dining areas flow seamlessly through double french doors opening onto the sunroom. A generous primary bedroom includes a walk-in closet and large ensuite. The lower level offers a large family room, additional bedroom, 3 piece bath, a versatile workout or craft room, and a dedicated storage area. The current owner has invested approximately $150,000 in quality upgrades throughout the home - a complete list of upgrades is available upon request. A rare offering in a sought-after adult lifestyle community close to parks, trails, shopping and the Minto Recreation Centre. (id:19720)
Property Details
| MLS® Number | X12156404 |
| Property Type | Single Family |
| Community Name | 7708 - Barrhaven - Stonebridge |
| Parking Space Total | 6 |
Building
| Bathroom Total | 3 |
| Bedrooms Above Ground | 2 |
| Bedrooms Below Ground | 1 |
| Bedrooms Total | 3 |
| Appliances | Garage Door Opener Remote(s), Blinds, Dishwasher, Dryer, Garage Door Opener, Microwave, Oven, Stove, Washer, Refrigerator |
| Architectural Style | Bungalow |
| Basement Development | Finished |
| Basement Type | N/a (finished) |
| Construction Style Attachment | Attached |
| Cooling Type | Central Air Conditioning |
| Exterior Finish | Brick |
| Fireplace Present | Yes |
| Fireplace Total | 1 |
| Foundation Type | Poured Concrete |
| Heating Fuel | Natural Gas |
| Heating Type | Forced Air |
| Stories Total | 1 |
| Size Interior | 1,100 - 1,500 Ft2 |
| Type | Row / Townhouse |
| Utility Water | Municipal Water |
Parking
| Attached Garage | |
| Garage |
Land
| Acreage | No |
| Sewer | Sanitary Sewer |
| Size Depth | 119 Ft ,9 In |
| Size Frontage | 39 Ft ,2 In |
| Size Irregular | 39.2 X 119.8 Ft |
| Size Total Text | 39.2 X 119.8 Ft |
Rooms
| Level | Type | Length | Width | Dimensions |
|---|---|---|---|---|
| Lower Level | Great Room | 6.4 m | 4.57 m | 6.4 m x 4.57 m |
| Lower Level | Bedroom | 2.89 m | 3.04 m | 2.89 m x 3.04 m |
| Lower Level | Exercise Room | 2.89 m | 3.5 m | 2.89 m x 3.5 m |
| Main Level | Living Room | 4.26 m | 3.45 m | 4.26 m x 3.45 m |
| Main Level | Dining Room | 4.69 m | 2.74 m | 4.69 m x 2.74 m |
| Main Level | Kitchen | 4.11 m | 3.81 m | 4.11 m x 3.81 m |
| Main Level | Primary Bedroom | 4.57 m | 3.35 m | 4.57 m x 3.35 m |
| Main Level | Bedroom | 3.35 m | 2.89 m | 3.35 m x 2.89 m |
| Main Level | Sunroom | 2.13 m | 1.21 m | 2.13 m x 1.21 m |
| Main Level | Laundry Room | 1.67 m | 3 m | 1.67 m x 3 m |
https://www.realtor.ca/real-estate/28330137/272-cairnsmore-circle-ottawa-7708-barrhaven-stonebridge
Contact Us
Contact us for more information

Margaret Rose
Salesperson
www.margaretrose.ca/
5536 Manotick Main St
Manotick, Ontario K4M 1A7
(613) 692-3567
(613) 209-7226
www.teamrealty.ca/

Debbie Bravar
Salesperson
www.debbiebravar.ca/
5536 Manotick Main St
Manotick, Ontario K4M 1A7
(613) 692-3567
(613) 209-7226
www.teamrealty.ca/






































