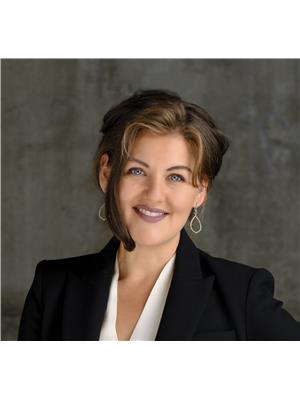2722 Stone Crescent Ottawa, Ontario K2H 6Z1
$729,900
Move-in ready detached home in Redwood Park! An entertainer's delight, this attractive, renovated backsplit offers mid century modern vibes with a back yard oasis featuring an in-ground pool and cabana. Open concept main level with hardwood flooring and combination living/dining/kitchen space. Spacious kitchen with tile flooring, stainless steel appliances and ample countertops/prep space. Upper level features hardwood flooring, primary bedroom, two additional bedrooms and a full bathroom with double sinks. Lower level is fully finished with generously sized family room, lower level den or office and huge finished storage/laundry room. Access to side and backyard from kitchen. Stunning backyard fully hard scaped with raised deck, in ground pool and cabana. Back yard is fully fenced with a southern orientation so plenty of sun! Private interlocking brick driveway with car port. Lots of exterior storage. Recent updates: two front main floor windows (2021); pool liner, jet and skimmer (2021); additional attic and rear wall insulation (2023). Great location - close to 417 and Queensway Carleton Hospital. Steps to Morrison Park Playground and St. Paul Catholic High School. (id:19720)
Property Details
| MLS® Number | X12396563 |
| Property Type | Single Family |
| Community Name | 6301 - Redwood Park |
| Equipment Type | Water Heater |
| Features | Carpet Free |
| Parking Space Total | 3 |
| Pool Type | Inground Pool |
| Rental Equipment Type | Water Heater |
| Structure | Patio(s) |
Building
| Bathroom Total | 2 |
| Bedrooms Above Ground | 3 |
| Bedrooms Total | 3 |
| Appliances | Dishwasher, Dryer, Hood Fan, Microwave, Stove, Wall Mounted Tv, Washer, Refrigerator |
| Basement Development | Finished |
| Basement Type | Full (finished) |
| Construction Style Attachment | Detached |
| Construction Style Split Level | Backsplit |
| Cooling Type | Central Air Conditioning |
| Exterior Finish | Brick, Steel |
| Flooring Type | Tile, Hardwood, Laminate |
| Foundation Type | Concrete |
| Half Bath Total | 1 |
| Heating Fuel | Natural Gas |
| Heating Type | Forced Air |
| Size Interior | 700 - 1,100 Ft2 |
| Type | House |
| Utility Water | Municipal Water |
Parking
| Carport | |
| No Garage | |
| Tandem |
Land
| Acreage | No |
| Landscape Features | Landscaped |
| Sewer | Sanitary Sewer |
| Size Depth | 100 Ft |
| Size Frontage | 50 Ft |
| Size Irregular | 50 X 100 Ft |
| Size Total Text | 50 X 100 Ft |
Rooms
| Level | Type | Length | Width | Dimensions |
|---|---|---|---|---|
| Basement | Recreational, Games Room | 5.93 m | 3.04 m | 5.93 m x 3.04 m |
| Basement | Utility Room | 2.98 m | 2.7 m | 2.98 m x 2.7 m |
| Basement | Laundry Room | 3.91 m | 2.58 m | 3.91 m x 2.58 m |
| Lower Level | Family Room | 5.88 m | 3.48 m | 5.88 m x 3.48 m |
| Lower Level | Den | 3.3 m | 3.86 m | 3.3 m x 3.86 m |
| Main Level | Foyer | 1.33 m | 1.44 m | 1.33 m x 1.44 m |
| Main Level | Living Room | 4.6 m | 3 m | 4.6 m x 3 m |
| Main Level | Dining Room | 2.89 m | 2.69 m | 2.89 m x 2.69 m |
| Main Level | Kitchen | 3.98 m | 2.69 m | 3.98 m x 2.69 m |
| Upper Level | Primary Bedroom | 3.2 m | 3.76 m | 3.2 m x 3.76 m |
| Upper Level | Bedroom 2 | 3.2 m | 4.27 m | 3.2 m x 4.27 m |
| Upper Level | Bedroom 3 | 2.79 m | 3.25 m | 2.79 m x 3.25 m |
https://www.realtor.ca/real-estate/28847376/2722-stone-crescent-ottawa-6301-redwood-park
Contact Us
Contact us for more information

David Sugarman
Salesperson
www.ottawasweetdeal.com/
200 Catherine St Unit 201
Ottawa, Ontario K2P 2K9
(613) 236-9551
(613) 236-2692
www.cbrhodes.com/

Angela Augsbury
Broker
www.ottawasweetdeal.com/
200 Catherine St Unit 201
Ottawa, Ontario K2P 2K9
(613) 236-9551
(613) 236-2692
www.cbrhodes.com/




































