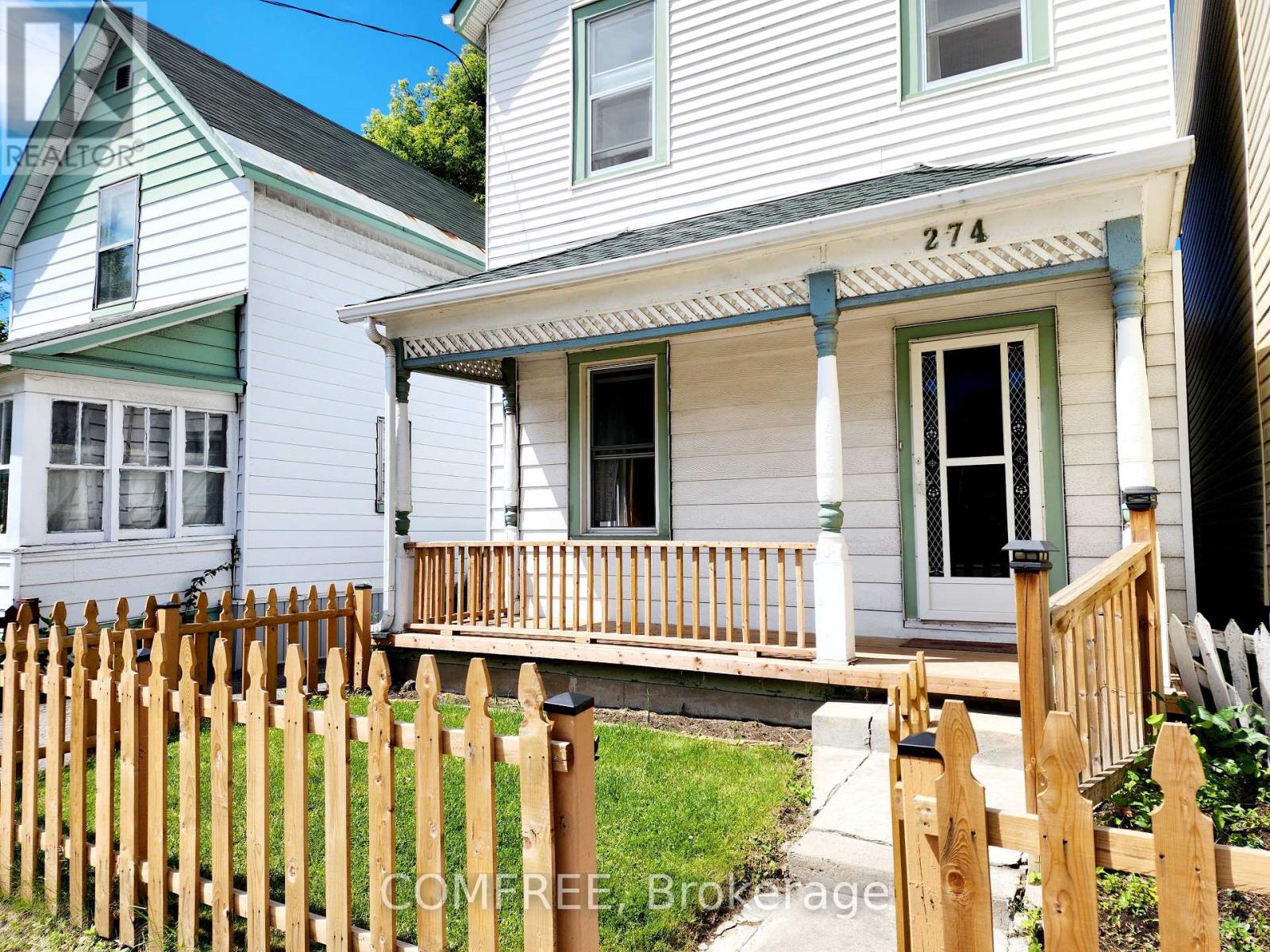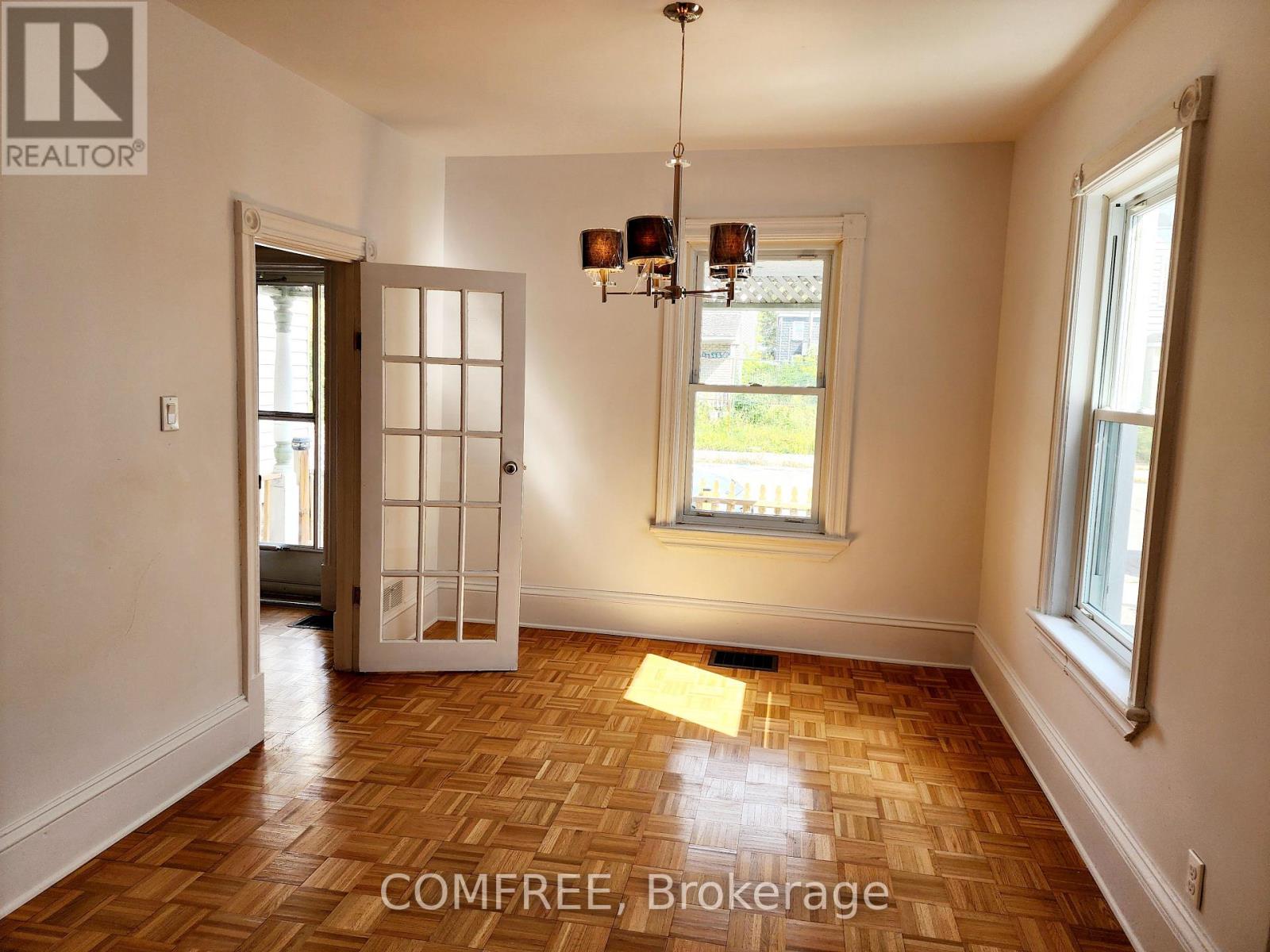274 Bell Street S Ottawa, Ontario K1S 4J8
$649,900
Charming 3-Bedroom Home in the Glebe Annex. Welcome to this beautifully maintained single-family home located in the desirable Glebe Annex. Featuring 3 bedrooms and 2 bathrooms, this home offers a private driveway, a spacious backyard, and a lovely front porch perfect for relaxing outdoors. The main floor boasts a bright living room, a generous dining room, and a welcoming foyer and hallway, all with classic parquet flooring. The kitchen was fully renovated in 2024, offering a modern and functional space. A solid hardwood staircase, also completed in 2024, leads to the upper level where you'll find three comfortable bedrooms and a full bathroom with updated flooring. The unfinished basement includes a stand-up shower, toilet, two sinks in the laundry area, and two separate storage rooms offering great potential for customization. Notable updates include: New front fence (2023)Main roof shingles & front porch roof shingles (2023 - over $18K)New front porch floor & railing (2022) Eavestroughing (2019) Back lower roof shingles (2016) (id:19720)
Property Details
| MLS® Number | X12174108 |
| Property Type | Single Family |
| Community Name | 4502 - West Centre Town |
| Amenities Near By | Hospital, Park |
| Features | Carpet Free |
| Parking Space Total | 3 |
Building
| Bathroom Total | 3 |
| Bedrooms Above Ground | 3 |
| Bedrooms Total | 3 |
| Appliances | Dishwasher, Dryer, Hood Fan, Stove, Washer, Refrigerator |
| Basement Development | Unfinished |
| Basement Type | N/a (unfinished) |
| Construction Style Attachment | Detached |
| Cooling Type | Central Air Conditioning |
| Exterior Finish | Aluminum Siding |
| Foundation Type | Concrete |
| Heating Fuel | Natural Gas |
| Heating Type | Forced Air |
| Stories Total | 2 |
| Size Interior | 1,100 - 1,500 Ft2 |
| Type | House |
| Utility Water | Municipal Water |
Parking
| No Garage |
Land
| Acreage | No |
| Land Amenities | Hospital, Park |
| Sewer | Sanitary Sewer |
| Size Depth | 85 Ft ,10 In |
| Size Frontage | 28 Ft |
| Size Irregular | 28 X 85.9 Ft |
| Size Total Text | 28 X 85.9 Ft |
Rooms
| Level | Type | Length | Width | Dimensions |
|---|---|---|---|---|
| Second Level | Bedroom | 3.35 m | 2.13 m | 3.35 m x 2.13 m |
| Second Level | Bedroom | 3.44 m | 1.71 m | 3.44 m x 1.71 m |
| Second Level | Bedroom | 3.35 m | 2.29 m | 3.35 m x 2.29 m |
https://www.realtor.ca/real-estate/28368285/274-bell-street-s-ottawa-4502-west-centre-town
Contact Us
Contact us for more information
Erin Holowach
Salesperson
151 Yonge Street Unit 1500
Toronto, Ontario M5C 2W7
(877) 297-1188
comfree.com/
































