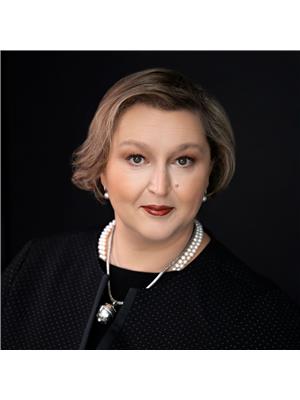274 Queen Mary Street Ottawa, Ontario K1K 1X2
$655,000
Affordable detached house situated on a large lot, perfect for anyone seeking urban lifestyle without compromising the privacy and outdoor space. Zoned R4N, this property is also attractive as an investment property or as a future development project. Close to schools, parks and public transport, this charming house features hardwood flooring on both levels, ensuring a carpet-free space. The bright open concept living dining area is illuminated with corner windows. Main floor bedroom can serve as an office or a family room. Renovated kitchen and bathroom with new sinks, faucets, countertop and black splash (2025). Freshly painted ( 2025). Roof (2022). Windows (2018) . The private, fully fenced backyard is great for family gatherings. An extra-long driveway provide two parking spots. A back door leads to an unfinished basement, awaiting your ideas and offering potential for a separate unit. Its a cute and functional property, ready for immediate move-in. (id:19720)
Property Details
| MLS® Number | X12421912 |
| Property Type | Single Family |
| Community Name | 3502 - Overbrook/Castle Heights |
| Amenities Near By | Public Transit, Schools |
| Community Features | School Bus |
| Equipment Type | Water Heater |
| Features | Carpet Free |
| Parking Space Total | 2 |
| Rental Equipment Type | Water Heater |
| Structure | Shed |
Building
| Bathroom Total | 1 |
| Bedrooms Above Ground | 3 |
| Bedrooms Total | 3 |
| Age | 51 To 99 Years |
| Appliances | Dryer, Stove, Washer, Window Coverings, Refrigerator |
| Basement Development | Unfinished |
| Basement Type | N/a (unfinished) |
| Construction Style Attachment | Detached |
| Cooling Type | Central Air Conditioning |
| Exterior Finish | Aluminum Siding |
| Foundation Type | Block |
| Heating Fuel | Natural Gas |
| Heating Type | Forced Air |
| Stories Total | 2 |
| Size Interior | 700 - 1,100 Ft2 |
| Type | House |
| Utility Water | Municipal Water |
Parking
| No Garage |
Land
| Acreage | No |
| Fence Type | Fully Fenced, Fenced Yard |
| Land Amenities | Public Transit, Schools |
| Sewer | Sanitary Sewer |
| Size Depth | 85 Ft |
| Size Frontage | 50 Ft |
| Size Irregular | 50 X 85 Ft |
| Size Total Text | 50 X 85 Ft |
| Zoning Description | R4n |
Rooms
| Level | Type | Length | Width | Dimensions |
|---|---|---|---|---|
| Second Level | Bedroom | 3.61 m | 3.08 m | 3.61 m x 3.08 m |
| Second Level | Bedroom | 3.6 m | 2.99 m | 3.6 m x 2.99 m |
| Basement | Recreational, Games Room | 8.02 m | 6.9 m | 8.02 m x 6.9 m |
| Basement | Laundry Room | 3 m | 1.51 m | 3 m x 1.51 m |
| Ground Level | Living Room | 3.89 m | 3.48 m | 3.89 m x 3.48 m |
| Ground Level | Dining Room | 2.59 m | 2.67 m | 2.59 m x 2.67 m |
| Ground Level | Bedroom | 3.59 m | 3.09 m | 3.59 m x 3.09 m |
| Ground Level | Kitchen | 2.66 m | 2.42 m | 2.66 m x 2.42 m |
| Ground Level | Bathroom | 1.95 m | 1.33 m | 1.95 m x 1.33 m |
| Ground Level | Foyer | 2 m | 1.5 m | 2 m x 1.5 m |
Contact Us
Contact us for more information

Vanya Lazovic
Broker
www.vanyaottawahomes.ca/
#201-1500 Bank Street
Ottawa, Ontario K1H 7Z2
(613) 733-9100
(613) 733-1450





































