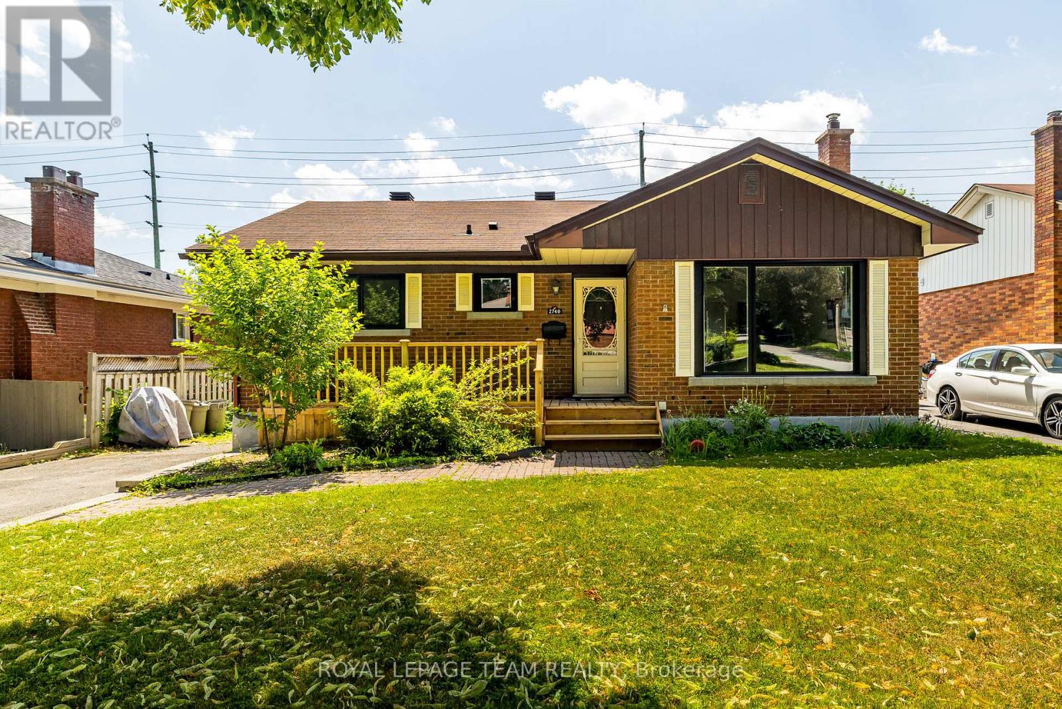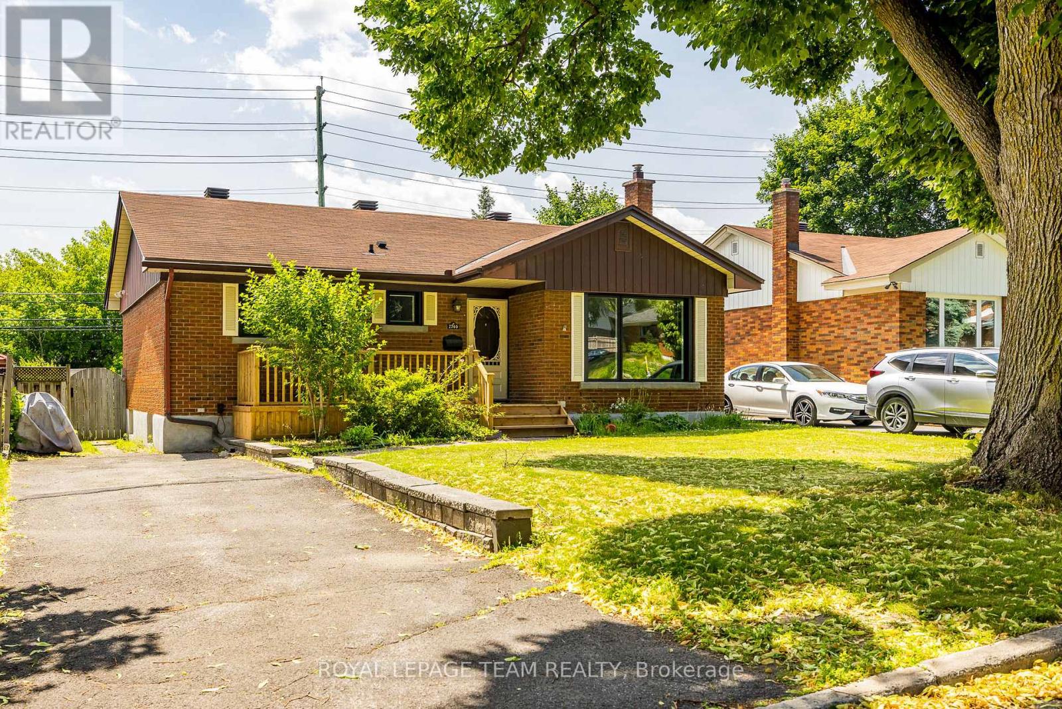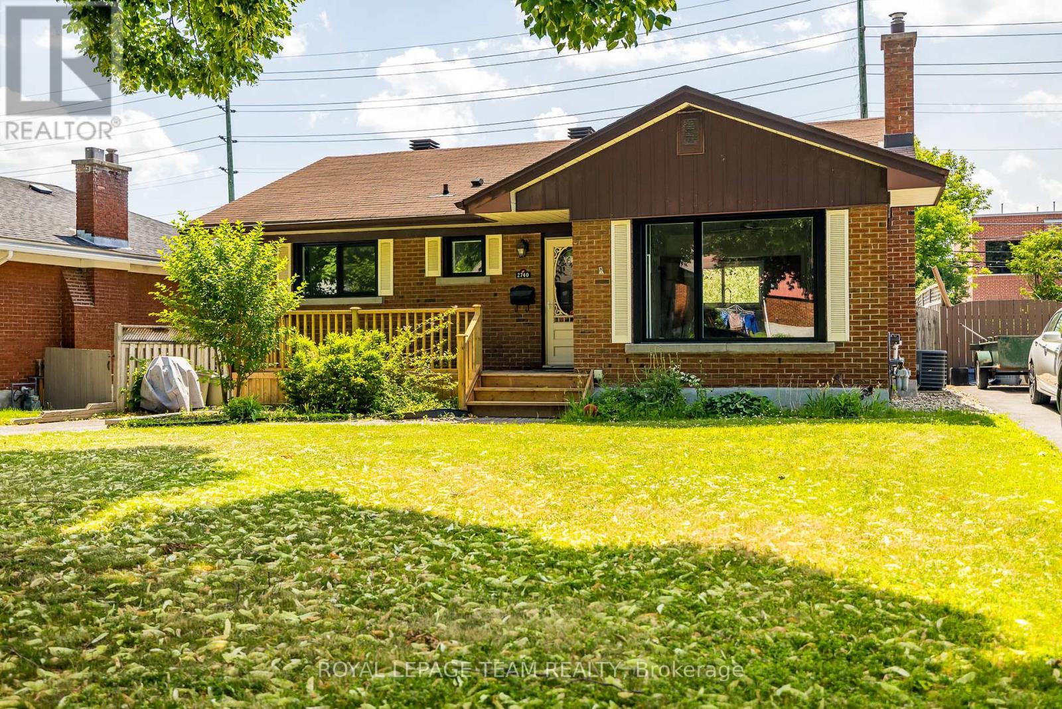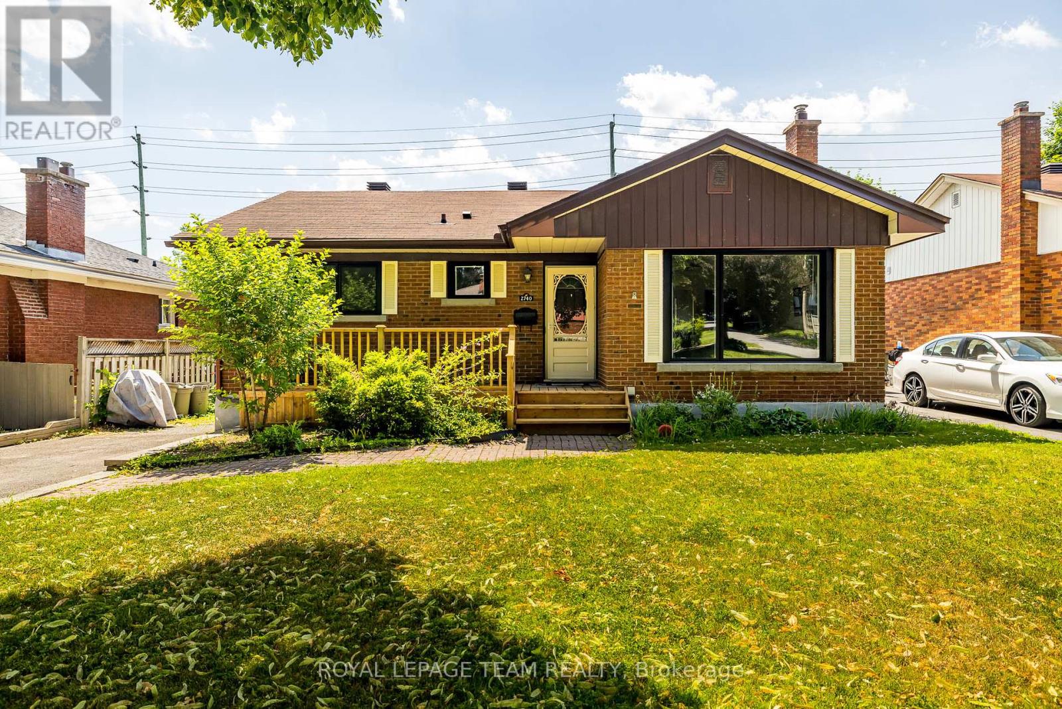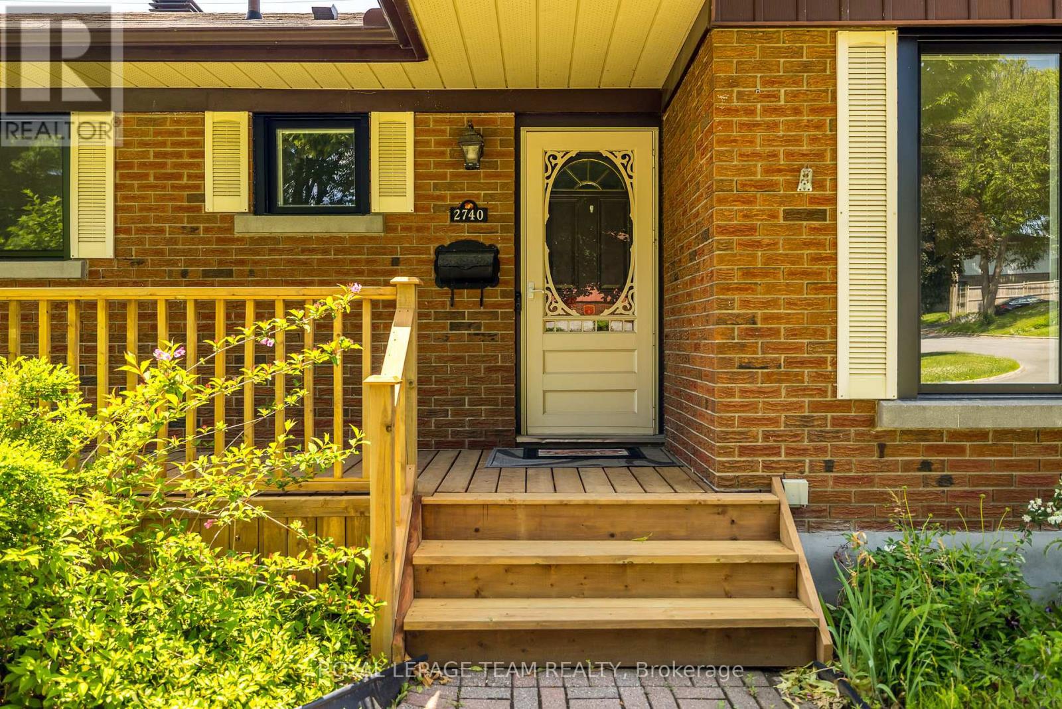2740 Moncton Road Ottawa, Ontario K2B 7W1
$749,900
Charming, beautifully updated brick bungalow on a serene tree-lined street in a family-oriented neighborhood, perfect for both entertaining and cozy family life. This home boasts gleaming hardwood floors, abundant natural light, and a spacious great room style layout that creates a fabulous atmosphere. The modern dining/kitchen area features a pantry and seamless access to a tiered deck, patio, and fenced yard, ideal for outdoor enjoyment. The basement offers a versatile family room, computer nook, bedroom, and deluxe bathroom, with the potential to convert into an independent unit with a separate entrance. plus new decks, this property is in excellent condition and conveniently located near schools and transit. (id:19720)
Property Details
| MLS® Number | X12271500 |
| Property Type | Single Family |
| Community Name | 6203 - Queensway Terrace North |
| Parking Space Total | 4 |
Building
| Bathroom Total | 2 |
| Bedrooms Above Ground | 4 |
| Bedrooms Total | 4 |
| Appliances | Dishwasher, Dryer, Stove, Washer, Refrigerator |
| Architectural Style | Bungalow |
| Basement Development | Finished |
| Basement Type | N/a (finished) |
| Construction Style Attachment | Detached |
| Cooling Type | Central Air Conditioning |
| Exterior Finish | Brick |
| Foundation Type | Concrete |
| Heating Fuel | Natural Gas |
| Heating Type | Forced Air |
| Stories Total | 1 |
| Size Interior | 1,100 - 1,500 Ft2 |
| Type | House |
| Utility Water | Municipal Water |
Parking
| No Garage |
Land
| Acreage | No |
| Sewer | Sanitary Sewer |
| Size Depth | 120 Ft |
| Size Frontage | 50 Ft |
| Size Irregular | 50 X 120 Ft |
| Size Total Text | 50 X 120 Ft |
Rooms
| Level | Type | Length | Width | Dimensions |
|---|---|---|---|---|
| Basement | Laundry Room | 4.63 m | 2.33 m | 4.63 m x 2.33 m |
| Basement | Utility Room | 4.41 m | 4.2 m | 4.41 m x 4.2 m |
| Basement | Family Room | 6.16 m | 3.97 m | 6.16 m x 3.97 m |
| Basement | Bedroom 4 | 3.93 m | 3.27 m | 3.93 m x 3.27 m |
| Basement | Bathroom | 3.55 m | 2.92 m | 3.55 m x 2.92 m |
| Main Level | Foyer | 1.27 m | 1.16 m | 1.27 m x 1.16 m |
| Main Level | Living Room | 5.48 m | 3.83 m | 5.48 m x 3.83 m |
| Main Level | Kitchen | 5.48 m | 3.83 m | 5.48 m x 3.83 m |
| Main Level | Bathroom | 2.89 m | 1.77 m | 2.89 m x 1.77 m |
| Main Level | Bedroom | 3.55 m | 3.07 m | 3.55 m x 3.07 m |
| Main Level | Bedroom 2 | 3.7 m | 2.87 m | 3.7 m x 2.87 m |
| Main Level | Bedroom 3 | 3.17 m | 2.48 m | 3.17 m x 2.48 m |
https://www.realtor.ca/real-estate/28577001/2740-moncton-road-ottawa-6203-queensway-terrace-north
Contact Us
Contact us for more information

Chris Drozda
Broker
www.chrisdrozda.com/
139 Prescott St
Kemptville, Ontario K0G 1J0
(613) 258-1990
(613) 702-1804
www.teamrealty.ca/

Sue Barnes
Broker
www.carknerbarnes.com/
139 Prescott St
Kemptville, Ontario K0G 1J0
(613) 258-1990
(613) 702-1804
www.teamrealty.ca/

John Carkner
Salesperson
www.carknerbarnes.com/
139 Prescott St
Kemptville, Ontario K0G 1J0
(613) 258-1990
(613) 702-1804
www.teamrealty.ca/


