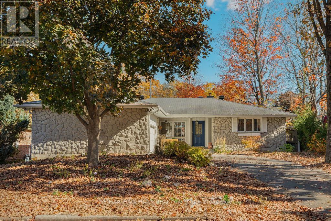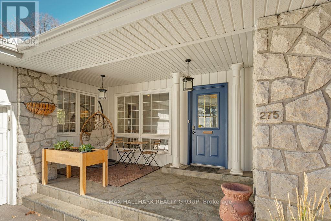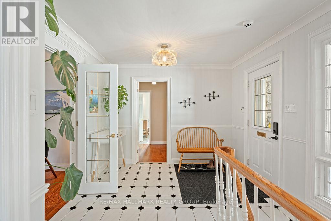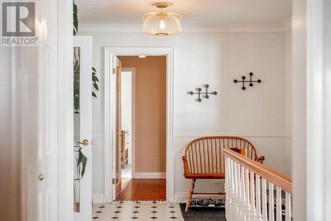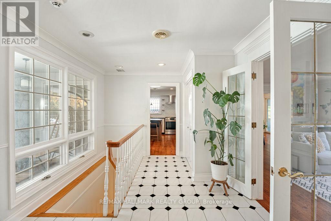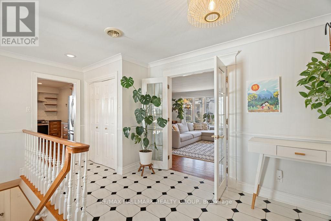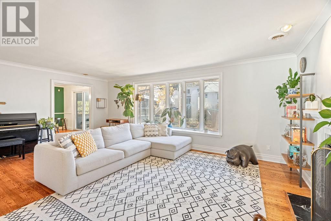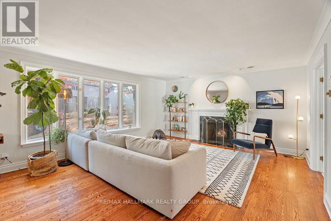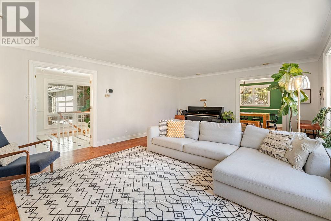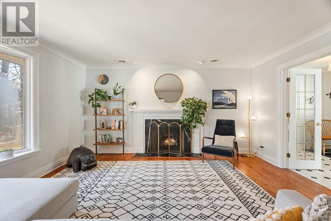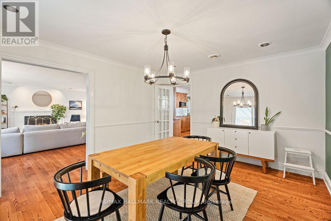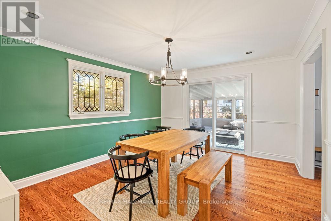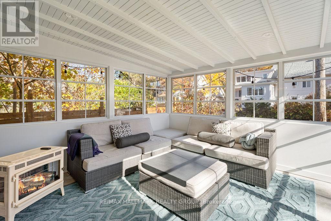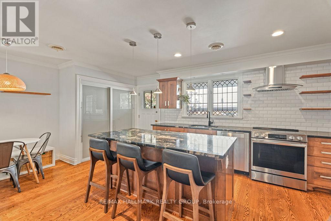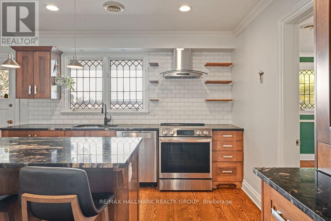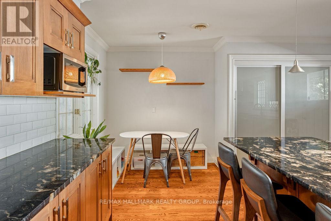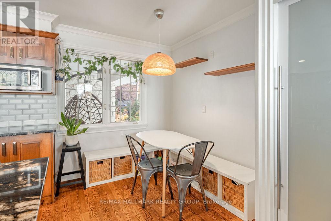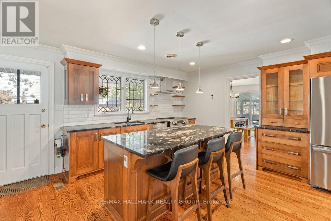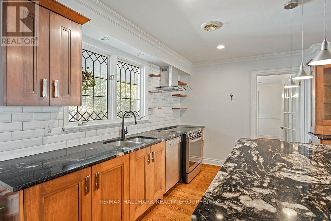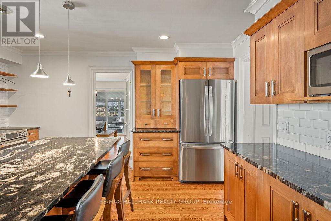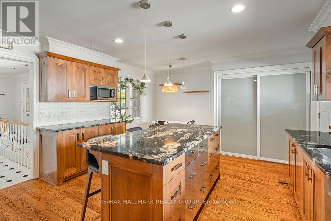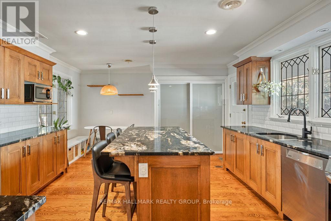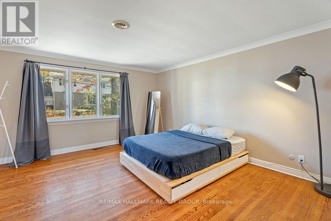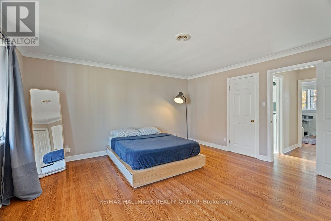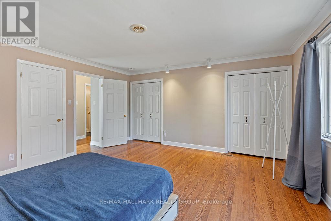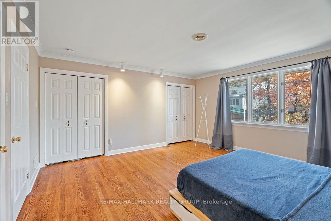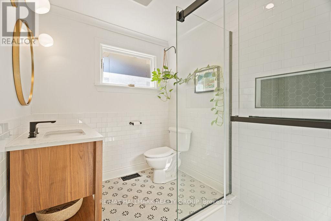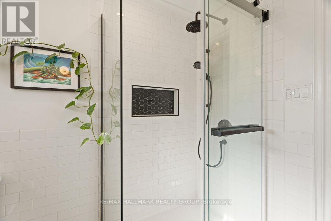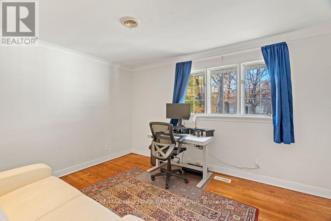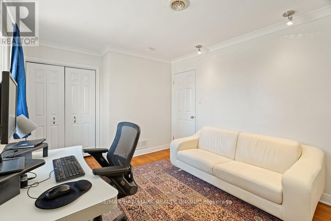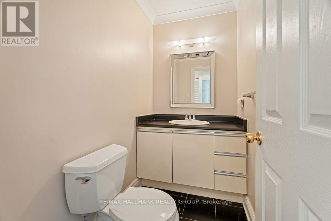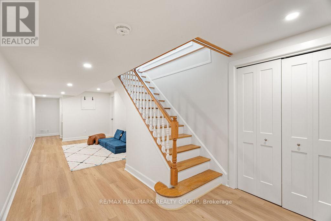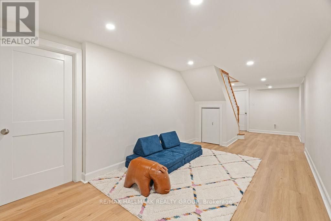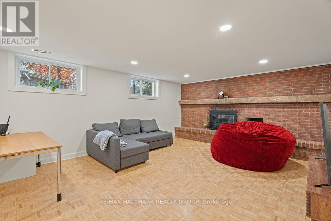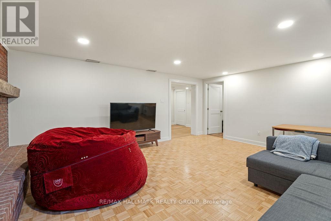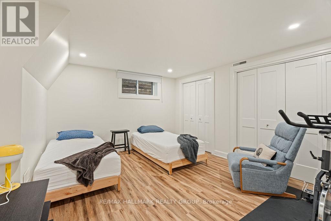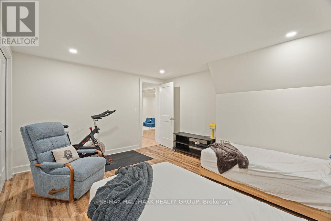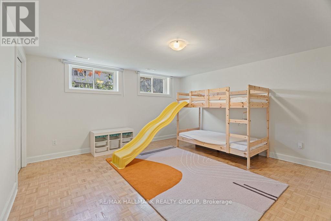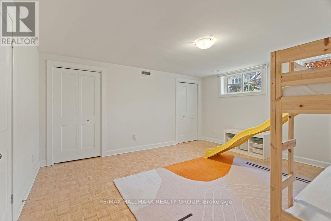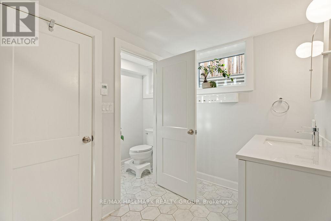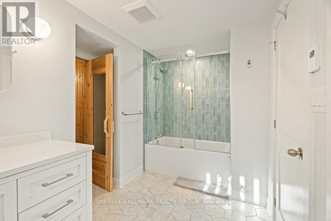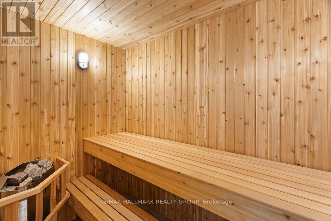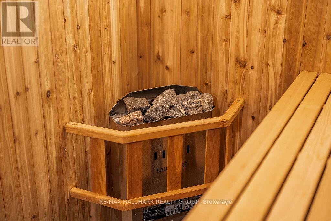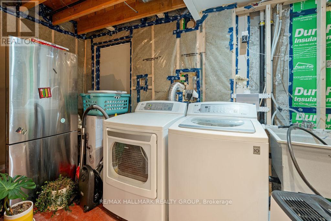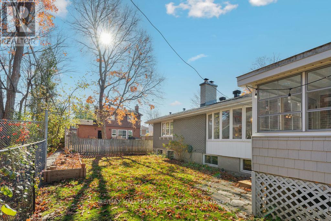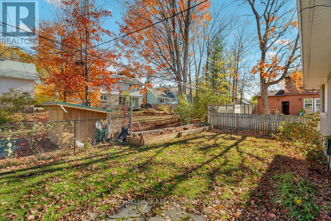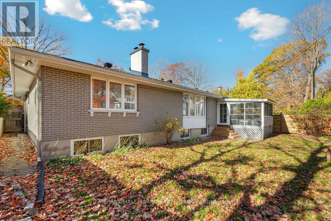275 Crocus Avenue Ottawa, Ontario K1H 6C7
$4,300 Monthly
Welcome to 275 Crocus Ave! This FULLY FURNISHED bungalow sits on a quiet street in the sought-after neighbourhood of Alta Vista, being very close to The Ottawa Hospital & CHEO, Carleton University, highly ranked schools, Lansdowne Park, biking/walking paths, all shopping and amenities within minutes, & only a short commute downtown! As you first walk in, the spacious main level offers tons of natural light and a functional layout - with a large living room, formal dining room, sun-room, fully renovated designer's kitchen which boasts granite counters, custom cabinets & tons of storage/counter space. On main level you will also find 2 bedrooms in a separate wing with the oversized Primary bedroom offering double closets, a powder bath near the front entrance and a 2nd full beautifully renovated bathroom with stand-up shower. Quick access to garage through kitchen back door makes it convenient to access the double car garage equipped with auto-opener. Fully finished basement offers large family & rec room with fireplace, 2 more spacious bedrooms, full bath with deep soaker tub/shower with heated floors, separate toilet room & a built-in Sauna! Lower level also offers a laundry room & tons of storage! With the convenience of this fully furnished home, just pack your bags and move in! Tenant pays all utilities. 12 or 18 month lease option available. Available February 1st! *Full list of inclusions available upon request*. (id:19720)
Property Details
| MLS® Number | X12508216 |
| Property Type | Single Family |
| Community Name | 3604 - Applewood Acres |
| Amenities Near By | Park, Public Transit, Hospital, Schools |
| Community Features | Community Centre |
| Features | In Suite Laundry |
| Parking Space Total | 4 |
Building
| Bathroom Total | 3 |
| Bedrooms Above Ground | 2 |
| Bedrooms Below Ground | 2 |
| Bedrooms Total | 4 |
| Amenities | Fireplace(s) |
| Appliances | Water Heater, Dishwasher, Hood Fan, Microwave, Stove, Refrigerator |
| Architectural Style | Bungalow |
| Basement Development | Finished |
| Basement Type | Full (finished) |
| Construction Style Attachment | Detached |
| Cooling Type | Central Air Conditioning |
| Exterior Finish | Stone, Brick |
| Fireplace Present | Yes |
| Fireplace Total | 2 |
| Foundation Type | Block |
| Half Bath Total | 1 |
| Heating Fuel | Natural Gas |
| Heating Type | Forced Air |
| Stories Total | 1 |
| Size Interior | 1,100 - 1,500 Ft2 |
| Type | House |
| Utility Water | Municipal Water |
Parking
| Attached Garage | |
| Garage |
Land
| Acreage | No |
| Land Amenities | Park, Public Transit, Hospital, Schools |
| Sewer | Sanitary Sewer |
| Size Depth | 100 Ft |
| Size Frontage | 65 Ft |
| Size Irregular | 65 X 100 Ft |
| Size Total Text | 65 X 100 Ft |
Rooms
| Level | Type | Length | Width | Dimensions |
|---|---|---|---|---|
| Lower Level | Recreational, Games Room | 5.53 m | 4.45 m | 5.53 m x 4.45 m |
| Lower Level | Bedroom 3 | 4.29 m | 3.75 m | 4.29 m x 3.75 m |
| Lower Level | Family Room | 4.62 m | 2.87 m | 4.62 m x 2.87 m |
| Lower Level | Bedroom 4 | 4.57 m | 4.31 m | 4.57 m x 4.31 m |
| Lower Level | Bathroom | 3.62 m | 1.85 m | 3.62 m x 1.85 m |
| Lower Level | Laundry Room | 5.25 m | 2.06 m | 5.25 m x 2.06 m |
| Lower Level | Other | 2.36 m | 1.37 m | 2.36 m x 1.37 m |
| Main Level | Living Room | 6.12 m | 4.62 m | 6.12 m x 4.62 m |
| Main Level | Dining Room | 4.62 m | 3.68 m | 4.62 m x 3.68 m |
| Main Level | Kitchen | 5.48 m | 4.34 m | 5.48 m x 4.34 m |
| Main Level | Foyer | 4.92 m | 3.07 m | 4.92 m x 3.07 m |
| Main Level | Bathroom | 2.57 m | 1.22 m | 2.57 m x 1.22 m |
| Main Level | Bathroom | 2.51 m | 2.03 m | 2.51 m x 2.03 m |
| Main Level | Primary Bedroom | 4.72 m | 4.62 m | 4.72 m x 4.62 m |
| Main Level | Bedroom | 4.21 m | 3.2 m | 4.21 m x 3.2 m |
| Main Level | Sunroom | 3.55 m | 3.33 m | 3.55 m x 3.33 m |
Utilities
| Cable | Available |
| Electricity | Installed |
| Sewer | Installed |
https://www.realtor.ca/real-estate/29065802/275-crocus-avenue-ottawa-3604-applewood-acres
Contact Us
Contact us for more information

Pierre Acouri
Salesperson
www.facebook.com/pacourirealtor
twitter.com/PierreAcouri?ref_src=twsrc^google|twcamp^serp|twgr%255
www.linkedin.com/in/pierreacouri/
344 O'connor Street
Ottawa, Ontario K2P 1W1
(613) 563-1155
(613) 563-8710
www.hallmarkottawa.com/

Jeffrey Gauthier
Broker
www.jeffreygauthier.ca/
344 O'connor Street
Ottawa, Ontario K2P 1W1
(613) 563-1155
(613) 563-8710
www.hallmarkottawa.com/


