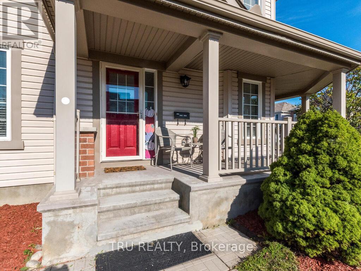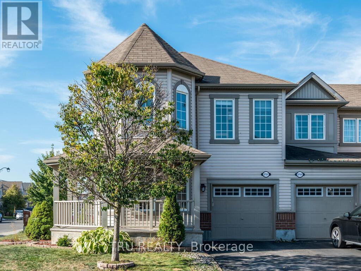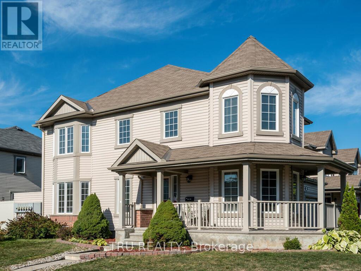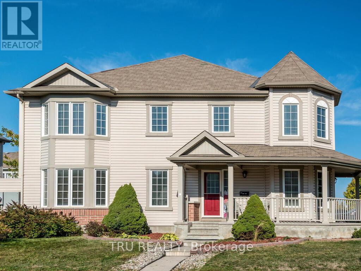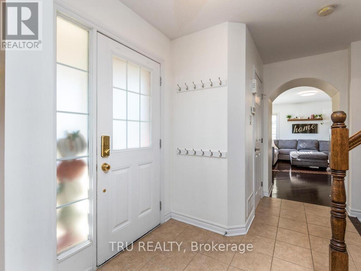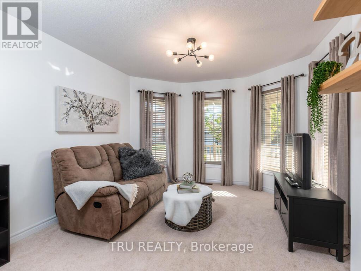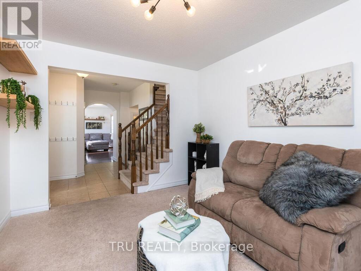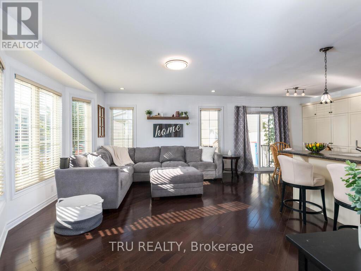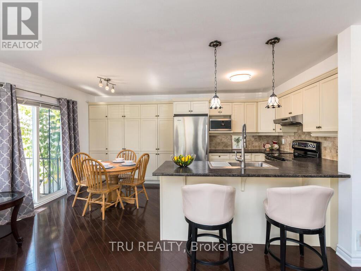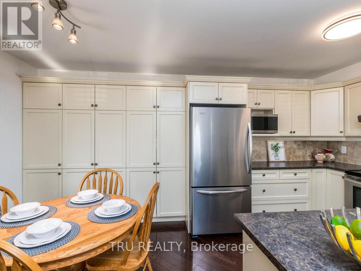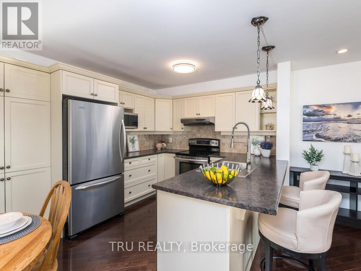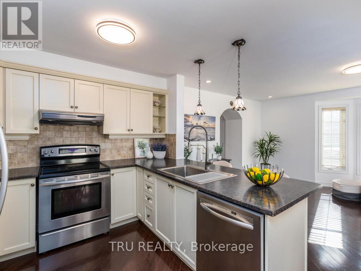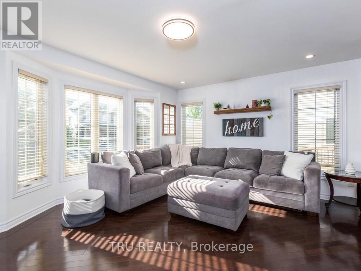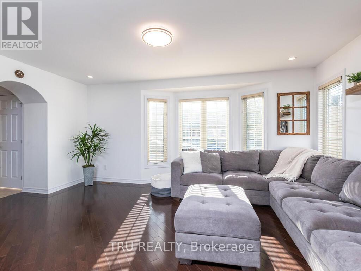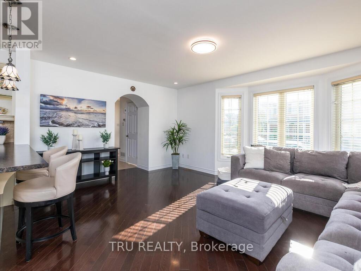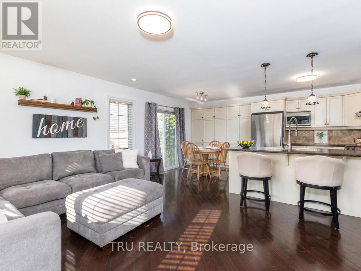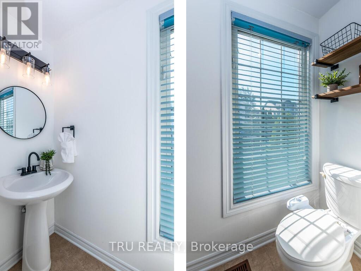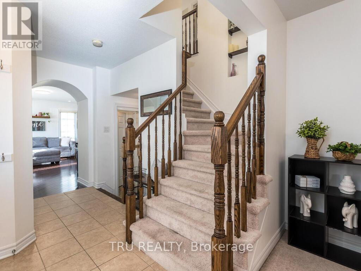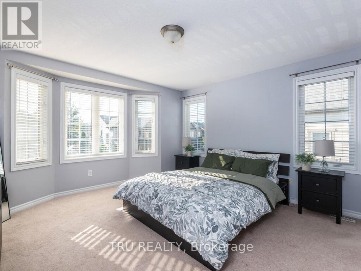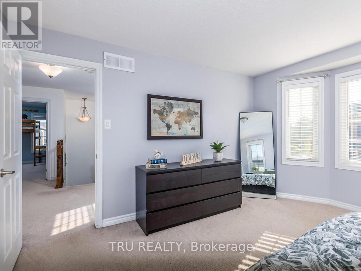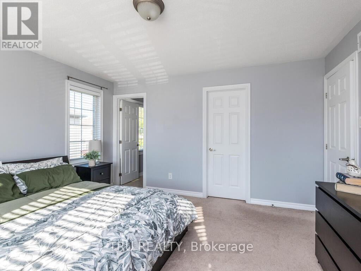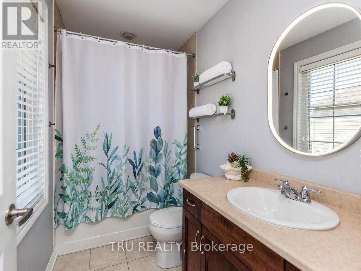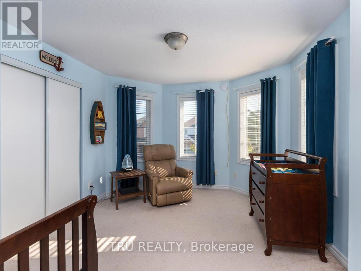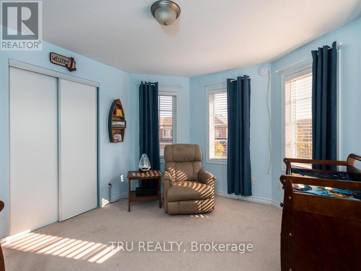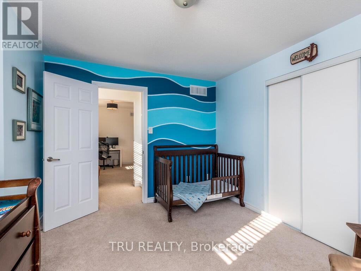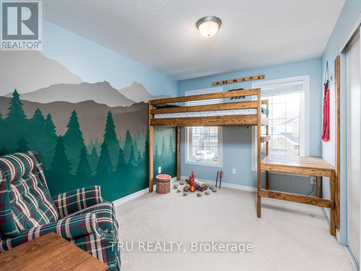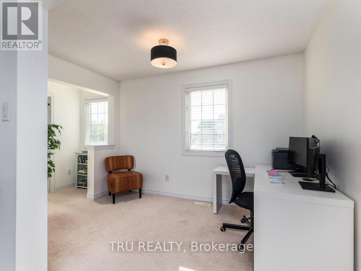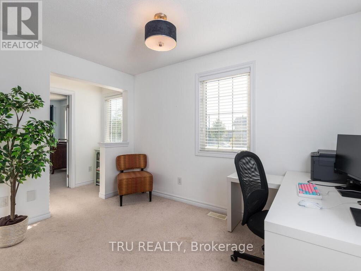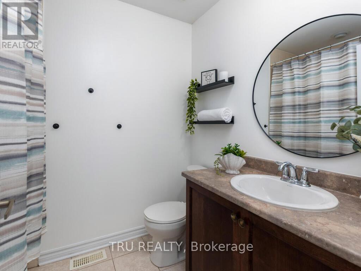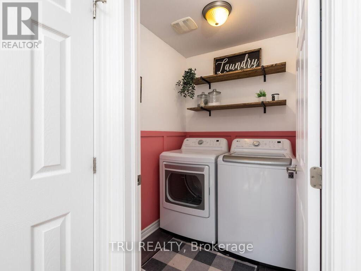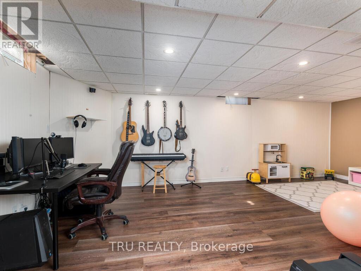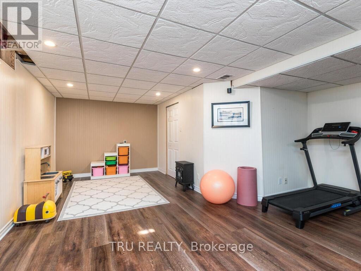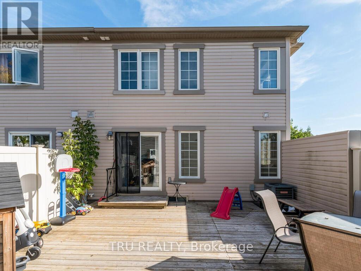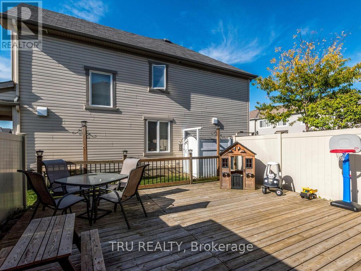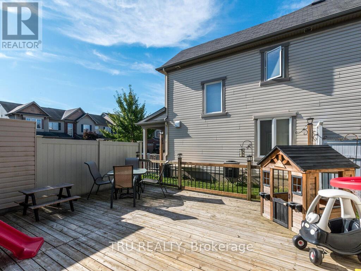2757 Grand Canal Street Ottawa, Ontario K2J 0S7
$630,000
Located in the desirable Half Moon Bay community, this well-maintained Mattamy Queenscliffe model offers 3 bedrooms and 2.5 bathrooms. Sitting on a corner lot, this end-unit townhouse features a bright, open layout with large windows and plenty of natural light throughout. The main level includes an open-concept kitchen with ample cabinetry, a generous living and dining area, and a comfortable family room with hardwood floors. Upstairs offers a convenient laundry area, a versatile den, and three spacious bedrooms, including a primary suite with a private ensuite bathroom. The finished basement provides additional living space, along with a dedicated storage room and a handy workbench perfect for hobbies or projects. Outdoor highlights include a wraparound porch, a large back deck ideal for BBQs and family gatherings, and generous garden beds ready for spring planting. The home is also wired for an electric vehicle charger. Close to parks, schools, public transit, and amenities, with walking trails and the river nearby. (id:19720)
Property Details
| MLS® Number | X12495062 |
| Property Type | Single Family |
| Community Name | 7711 - Barrhaven - Half Moon Bay |
| Amenities Near By | Park, Public Transit, Schools |
| Features | Irregular Lot Size |
| Parking Space Total | 2 |
| Structure | Porch |
Building
| Bathroom Total | 3 |
| Bedrooms Above Ground | 3 |
| Bedrooms Total | 3 |
| Appliances | Garage Door Opener Remote(s), Water Heater, Dishwasher, Dryer, Garage Door Opener, Hood Fan, Stove, Washer, Refrigerator |
| Basement Development | Finished |
| Basement Type | N/a (finished) |
| Construction Style Attachment | Attached |
| Cooling Type | Central Air Conditioning |
| Exterior Finish | Brick, Vinyl Siding |
| Foundation Type | Concrete |
| Half Bath Total | 1 |
| Heating Fuel | Natural Gas |
| Heating Type | Forced Air |
| Stories Total | 2 |
| Size Interior | 1,500 - 2,000 Ft2 |
| Type | Row / Townhouse |
| Utility Water | Municipal Water |
Parking
| Attached Garage | |
| Garage |
Land
| Acreage | No |
| Land Amenities | Park, Public Transit, Schools |
| Sewer | Sanitary Sewer |
| Size Depth | 81 Ft ,10 In |
| Size Frontage | 39 Ft ,1 In |
| Size Irregular | 39.1 X 81.9 Ft |
| Size Total Text | 39.1 X 81.9 Ft |
| Zoning Description | Residential |
Rooms
| Level | Type | Length | Width | Dimensions |
|---|---|---|---|---|
| Second Level | Primary Bedroom | 4.115 m | 3.912 m | 4.115 m x 3.912 m |
| Second Level | Bedroom 2 | 3.658 m | 2.896 m | 3.658 m x 2.896 m |
| Second Level | Bedroom 3 | 3.962 m | 2.997 m | 3.962 m x 2.997 m |
| Ground Level | Family Room | 5.09 m | 3.658 m | 5.09 m x 3.658 m |
| Ground Level | Kitchen | 2.692 m | 3.05 m | 2.692 m x 3.05 m |
| Ground Level | Eating Area | 2.413 m | 3.05 m | 2.413 m x 3.05 m |
Contact Us
Contact us for more information

Przemek Kowalski
Salesperson
403 Bank Street
Ottawa, Ontario K2P 1Y6
(343) 300-6200
trurealty.ca/


