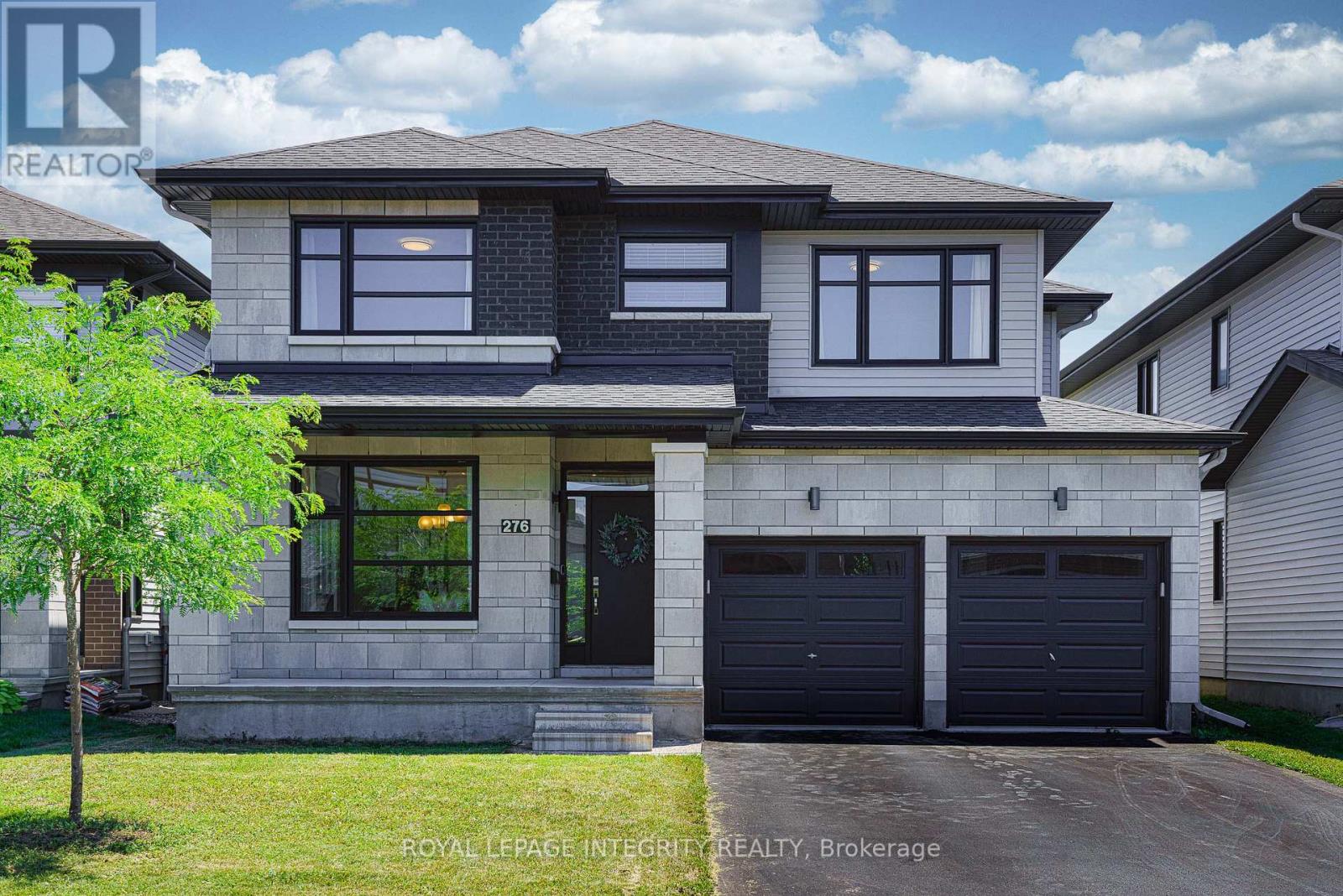276 Mount Nebo Way Ottawa, Ontario K1X 0E1
$1,148,800
Welcome to 276 Mount Nebo Way, a stunning Richcraft Norwood model nestled in the heart of Riverside South --- one of Ottawa's most sought-after family communities. This beautifully maintained 6-year-old home offers nearly 2,900 sq ft above grade, featuring 4 spacious bedrooms, a main-floor office, 4.5 bathrooms, and a double car garage. Bright and airy throughout, the main floor features elegant living and dining areas, a cozy family room with gas fireplace, and a gourmet kitchen with quartz countertops, gas stove, powerful hood fan and built-in steam oven. The extended cabinetry and sunlit eat-in area provide both style and function. Beautiful engineered hardwood floors span the entire home, creating a seamless and upscale look across all levels. Upstairs, the southeast-facing primary suite impresses with a walk-in closet and luxurious ensuite. Two bedrooms share a Jack & Jill bath, and the fourth has its own ensuite --- perfect for guests or growing families. The finished basement includes a large rec room, full bath, and potential for a future legal bedroom. Additional features include 200 Amp service and EV charger readiness, offering modern convenience for today's homeowner. Enjoy the PVC-fenced backyard with space for a pool, play area, or putting green. Ideally located near top schools, parks, walking trails, transit (Limebank LRT), and Barrhaven amenities --- this home truly has it all! (id:19720)
Open House
This property has open houses!
2:00 pm
Ends at:4:00 pm
Property Details
| MLS® Number | X12274944 |
| Property Type | Single Family |
| Community Name | 2602 - Riverside South/Gloucester Glen |
| Features | Carpet Free |
| Parking Space Total | 4 |
Building
| Bathroom Total | 5 |
| Bedrooms Above Ground | 4 |
| Bedrooms Total | 4 |
| Appliances | Garage Door Opener Remote(s), Blinds, Dishwasher, Dryer, Hood Fan, Oven, Stove, Washer, Refrigerator |
| Basement Development | Finished |
| Basement Type | Full (finished) |
| Construction Style Attachment | Detached |
| Cooling Type | Central Air Conditioning |
| Exterior Finish | Brick, Vinyl Siding |
| Fireplace Present | Yes |
| Foundation Type | Poured Concrete |
| Half Bath Total | 1 |
| Heating Fuel | Natural Gas |
| Heating Type | Forced Air |
| Stories Total | 2 |
| Size Interior | 2,500 - 3,000 Ft2 |
| Type | House |
| Utility Water | Municipal Water |
Parking
| Attached Garage | |
| Garage |
Land
| Acreage | No |
| Sewer | Sanitary Sewer |
| Size Depth | 108 Ft ,3 In |
| Size Frontage | 44 Ft ,3 In |
| Size Irregular | 44.3 X 108.3 Ft |
| Size Total Text | 44.3 X 108.3 Ft |
Rooms
| Level | Type | Length | Width | Dimensions |
|---|---|---|---|---|
| Second Level | Laundry Room | Measurements not available | ||
| Second Level | Primary Bedroom | 5.13 m | 5.79 m | 5.13 m x 5.79 m |
| Second Level | Bedroom 2 | 3.35 m | 4.75 m | 3.35 m x 4.75 m |
| Second Level | Bedroom 3 | 3.35 m | 4.14 m | 3.35 m x 4.14 m |
| Second Level | Bedroom 4 | 3.38 m | 4.29 m | 3.38 m x 4.29 m |
| Basement | Recreational, Games Room | Measurements not available | ||
| Basement | Utility Room | Measurements not available | ||
| Basement | Other | Measurements not available | ||
| Main Level | Foyer | Measurements not available | ||
| Main Level | Living Room | 3.35 m | 6.01 m | 3.35 m x 6.01 m |
| Main Level | Kitchen | 3.35 m | 4.42 m | 3.35 m x 4.42 m |
| Main Level | Eating Area | 3.35 m | 3.2 m | 3.35 m x 3.2 m |
| Main Level | Family Room | 4.17 m | 6.25 m | 4.17 m x 6.25 m |
| Main Level | Office | 3.35 m | 4.27 m | 3.35 m x 4.27 m |
Contact Us
Contact us for more information

Mia Li
Salesperson
2148 Carling Ave., Unit 6
Ottawa, Ontario K2A 1H1
(613) 829-1818
royallepageintegrity.ca/

Xiaoli (Lily) Hu
Salesperson
2148 Carling Ave., Unit 6
Ottawa, Ontario K2A 1H1
(613) 829-1818
royallepageintegrity.ca/





















































