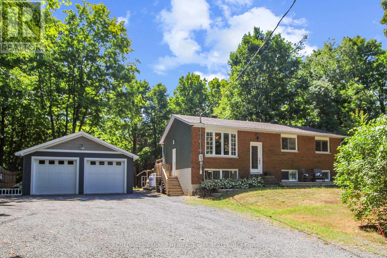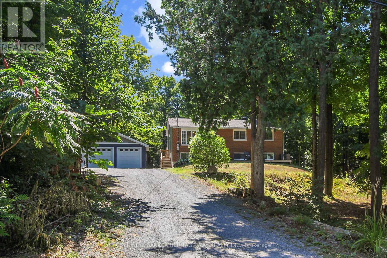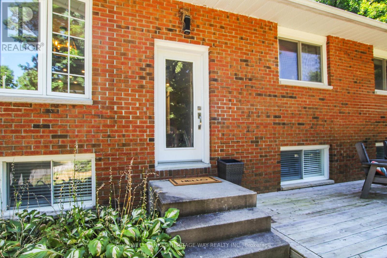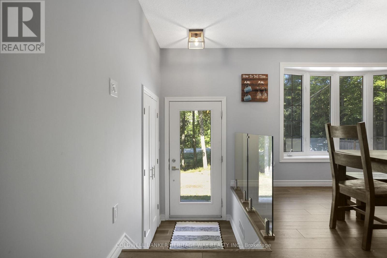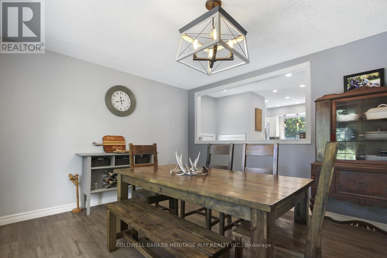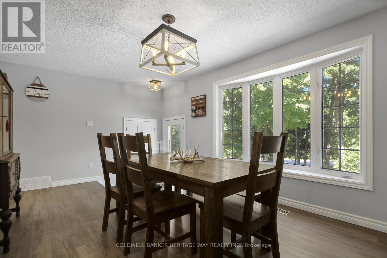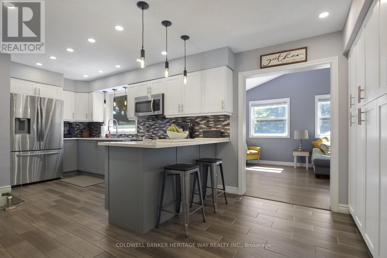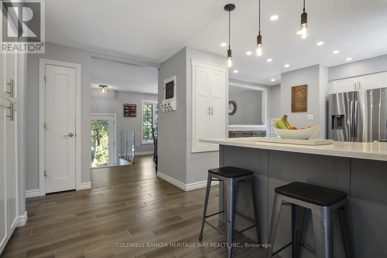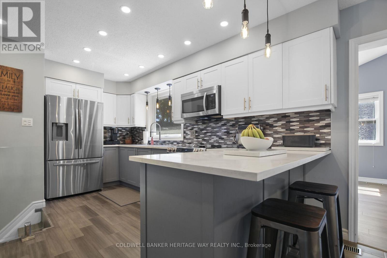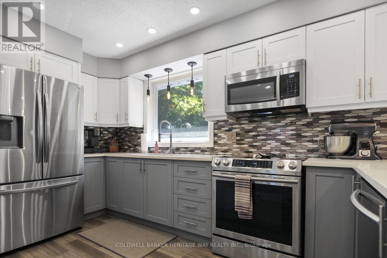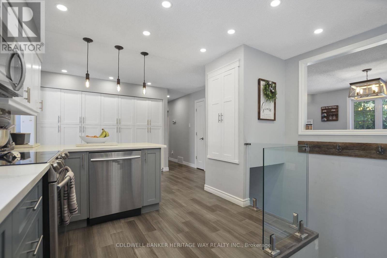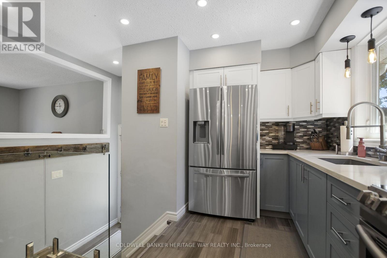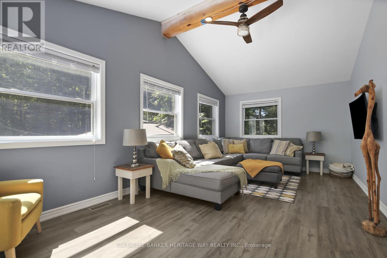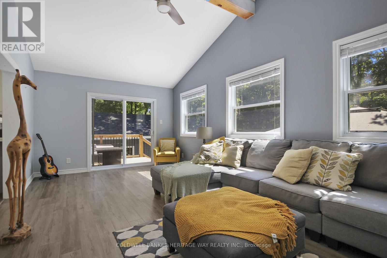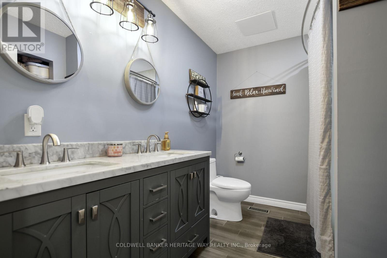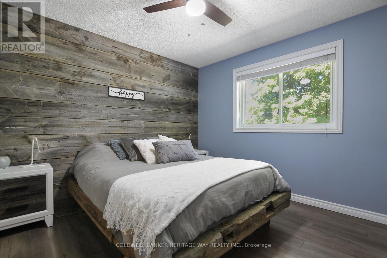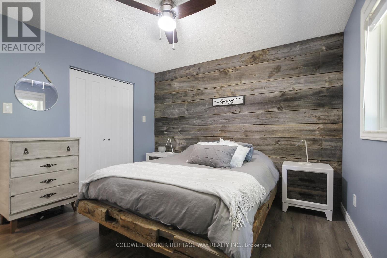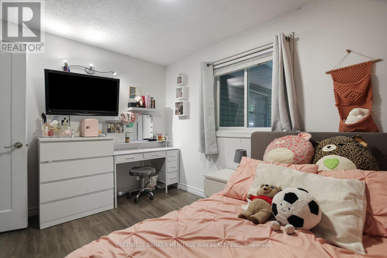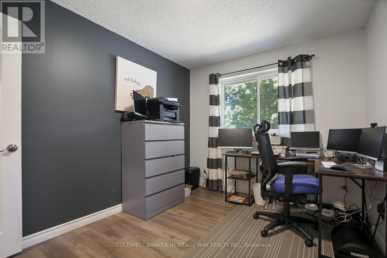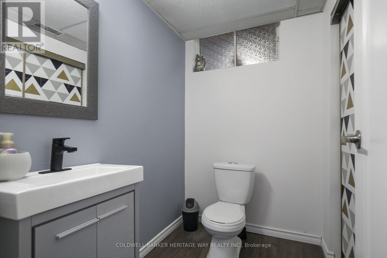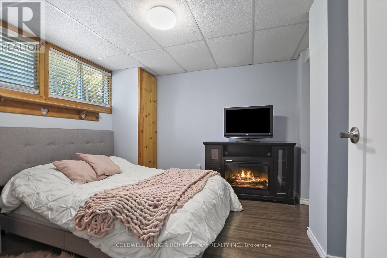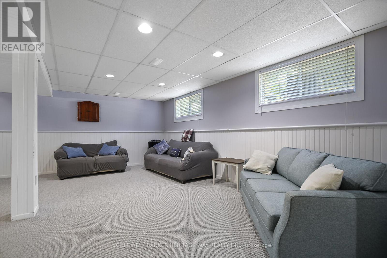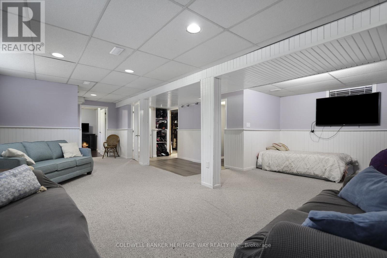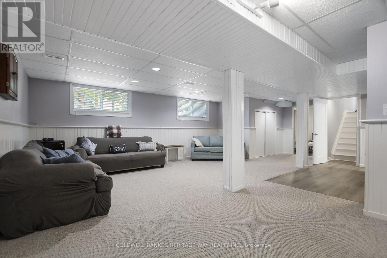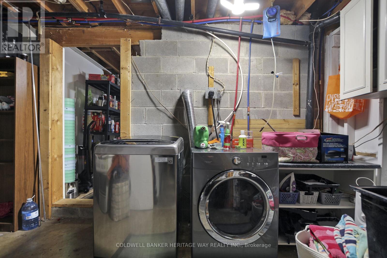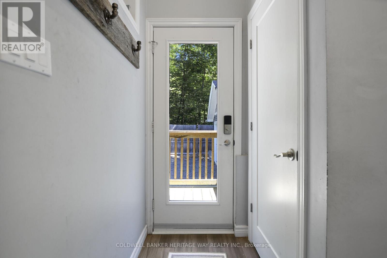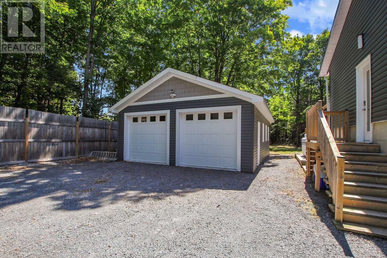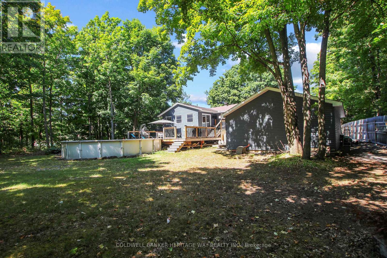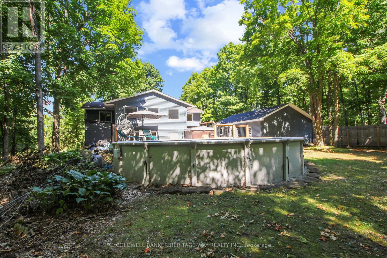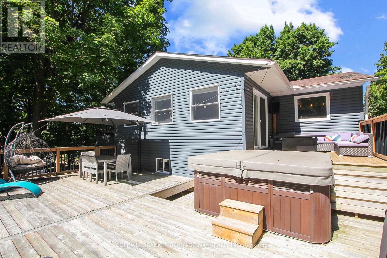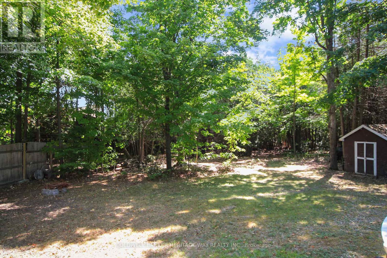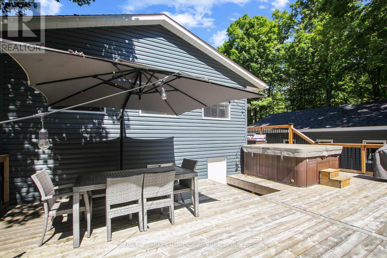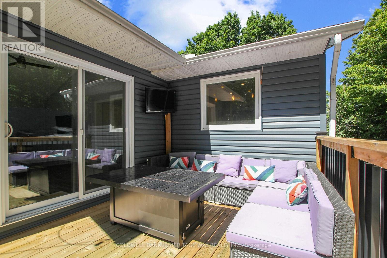2775 10 Line Beckwith, Ontario K2C 3J2
$729,900
Beautifully Renovated Bungalow Near Mississippi Lake 3+1 Bed | 2 Bath | Private Treed Lot. Welcome to this well-maintained and updated bungalow, perfectly located just minutes from town and steps to walking/snowmobile trails and the beautiful Mississippi Lake. Set on a very private, tree-lined lot, this home offers the ideal blend of comfort, style, and convenience. Step inside to discover a bright, sun-filled main level featuring vaulted ceilings and an open-concept living room that leads to a massive newer tiered deck complete with a hot tub and above-ground pool, perfect for entertaining or relaxing in your own backyard oasis. The updated kitchen boasts stunning granite countertops, a tiled backsplash and flooring, breakfast bar, stainless steel appliances, and ample cupboard and pantry space. Three spacious bedrooms and a beautifully renovated 5-piece bathroom round out the main floor.The finished lower level offers incredible versatility with a large family room, a 4th bedroom or home office, a 2-piece bath with rough-in for a shower, laundry area, and generous storage room with walk-out access to the deck.An oversized detached double garage provides plenty of room for your vehicles, tools, and toys. This is the upgraded, move-in-ready home you've been waiting for, don't miss the chance to make it yours! (id:19720)
Property Details
| MLS® Number | X12359476 |
| Property Type | Single Family |
| Community Name | 910 - Beckwith Twp |
| Equipment Type | Propane Tank |
| Parking Space Total | 6 |
| Pool Type | Above Ground Pool |
| Rental Equipment Type | Propane Tank |
| Structure | Deck |
Building
| Bathroom Total | 2 |
| Bedrooms Above Ground | 4 |
| Bedrooms Total | 4 |
| Appliances | Hot Tub, Dishwasher, Dryer, Freezer, Hood Fan, Microwave, Storage Shed, Stove, Washer, Window Coverings, Refrigerator |
| Architectural Style | Raised Bungalow |
| Basement Development | Finished |
| Basement Features | Walk Out |
| Basement Type | N/a (finished) |
| Construction Style Attachment | Detached |
| Cooling Type | Central Air Conditioning |
| Exterior Finish | Brick, Vinyl Siding |
| Foundation Type | Block |
| Half Bath Total | 1 |
| Heating Fuel | Propane |
| Heating Type | Forced Air |
| Stories Total | 1 |
| Size Interior | 1,100 - 1,500 Ft2 |
| Type | House |
Parking
| Detached Garage | |
| Garage |
Land
| Acreage | No |
| Landscape Features | Landscaped |
| Sewer | Septic System |
| Size Depth | 295 Ft |
| Size Frontage | 150 Ft |
| Size Irregular | 150 X 295 Ft |
| Size Total Text | 150 X 295 Ft |
| Zoning Description | Residential |
Rooms
| Level | Type | Length | Width | Dimensions |
|---|---|---|---|---|
| Lower Level | Bedroom 4 | 3.4442 m | 3.0815 m | 3.4442 m x 3.0815 m |
| Lower Level | Bathroom | 2.0726 m | 1.4935 m | 2.0726 m x 1.4935 m |
| Lower Level | Laundry Room | 2.4384 m | 2.1031 m | 2.4384 m x 2.1031 m |
| Lower Level | Utility Room | 6.1295 m | 3.5357 m | 6.1295 m x 3.5357 m |
| Lower Level | Family Room | 8.7782 m | 4.9073 m | 8.7782 m x 4.9073 m |
| Main Level | Foyer | 2.0422 m | 1.0363 m | 2.0422 m x 1.0363 m |
| Main Level | Dining Room | 5.2121 m | 3.4442 m | 5.2121 m x 3.4442 m |
| Main Level | Kitchen | 4.572 m | 2.8651 m | 4.572 m x 2.8651 m |
| Main Level | Eating Area | 2.8651 m | 1.4326 m | 2.8651 m x 1.4326 m |
| Main Level | Living Room | 6.1265 m | 3.5357 m | 6.1265 m x 3.5357 m |
| Main Level | Primary Bedroom | 3.5662 m | 3.4442 m | 3.5662 m x 3.4442 m |
| Main Level | Bedroom 2 | 3.5966 m | 2.8651 m | 3.5966 m x 2.8651 m |
| Main Level | Bedroom 3 | 3.4747 m | 2.7432 m | 3.4747 m x 2.7432 m |
| Main Level | Bathroom | 3.4442 m | 2.7432 m | 3.4442 m x 2.7432 m |
https://www.realtor.ca/real-estate/28766292/2775-10-line-beckwith-910-beckwith-twp
Contact Us
Contact us for more information

Robin Ferrill
Broker of Record
www.robinferrill.ca/
57 Bridge Street
Carleton Place, Ontario K7C 2V2
(613) 253-3175
(613) 253-7198
www.carletonplacealmontecoldwellbanker.com/


