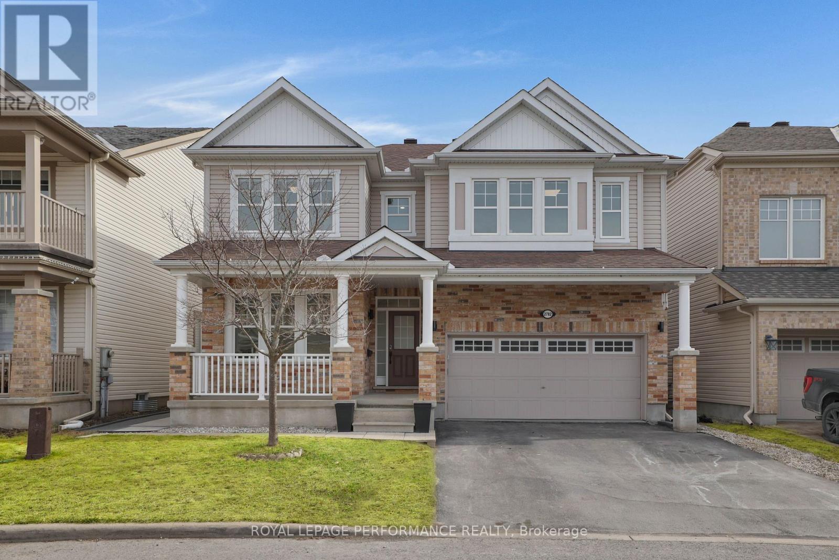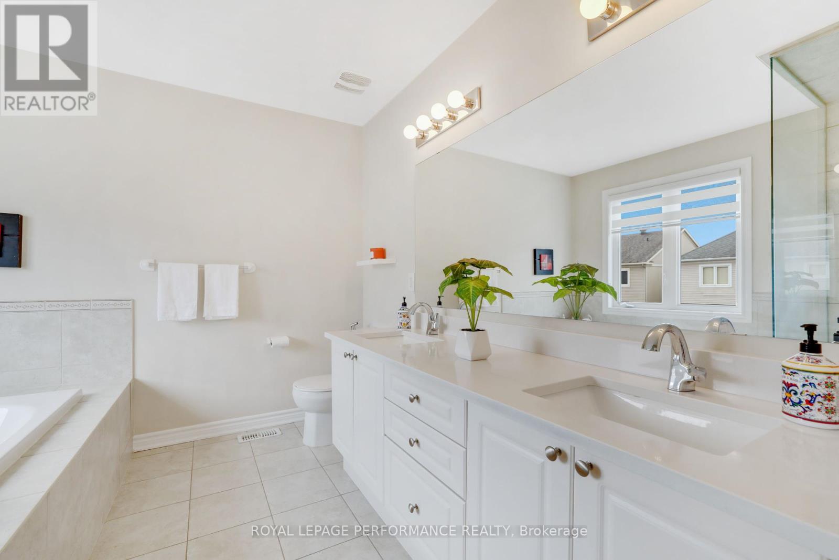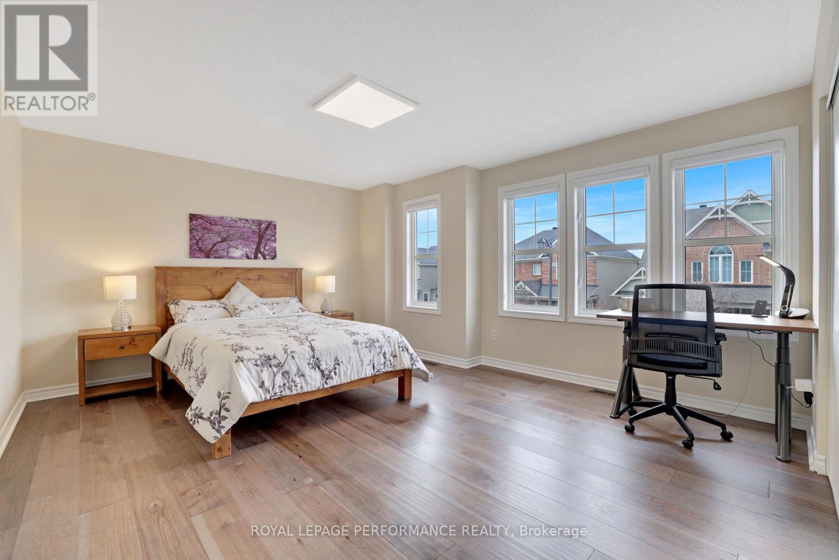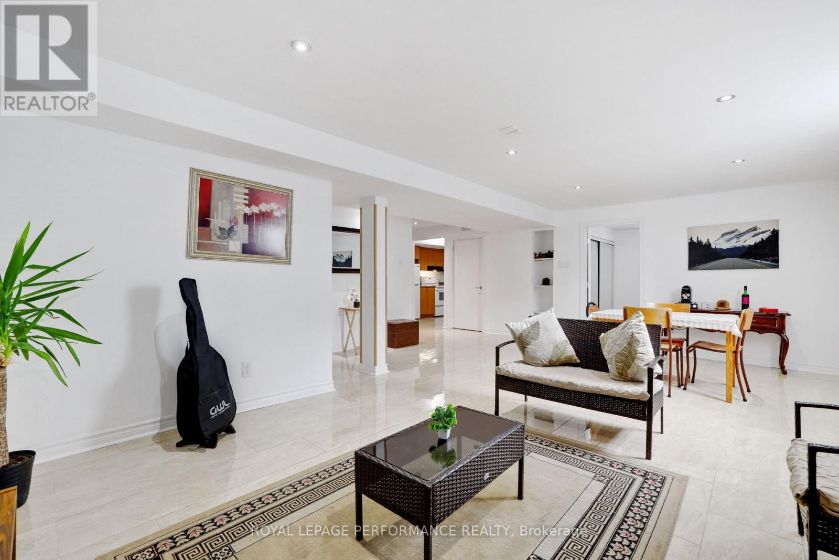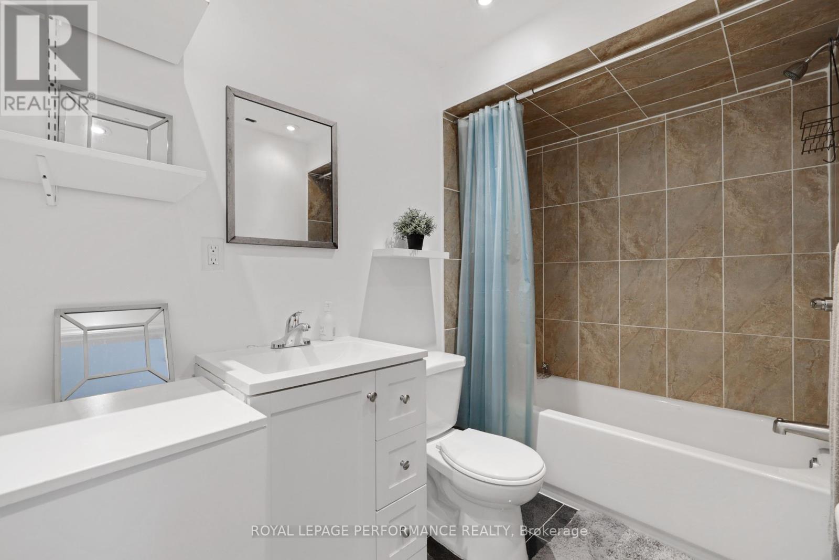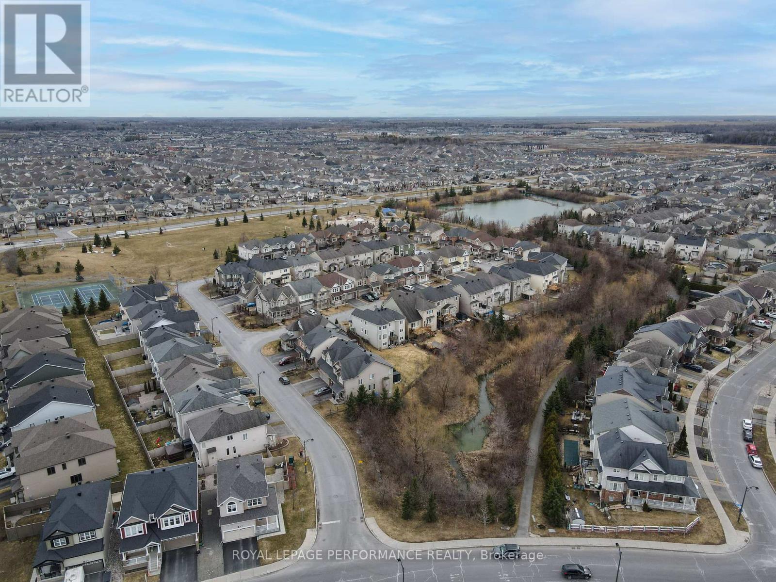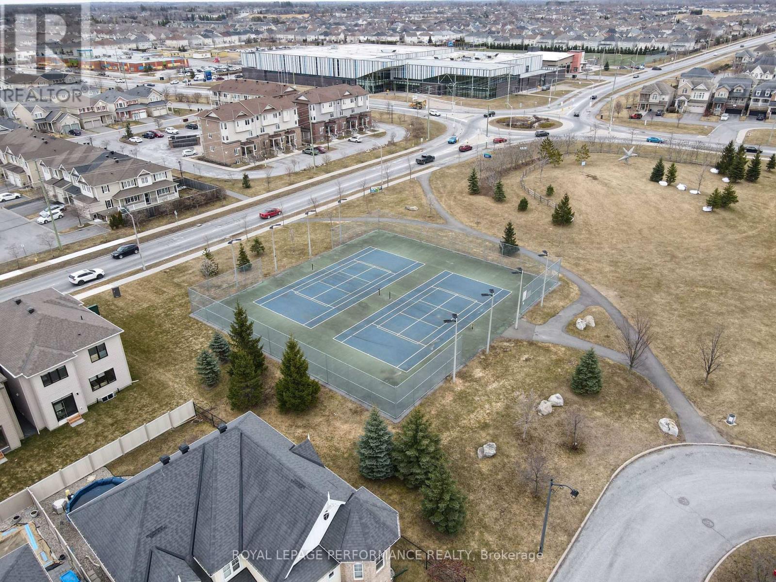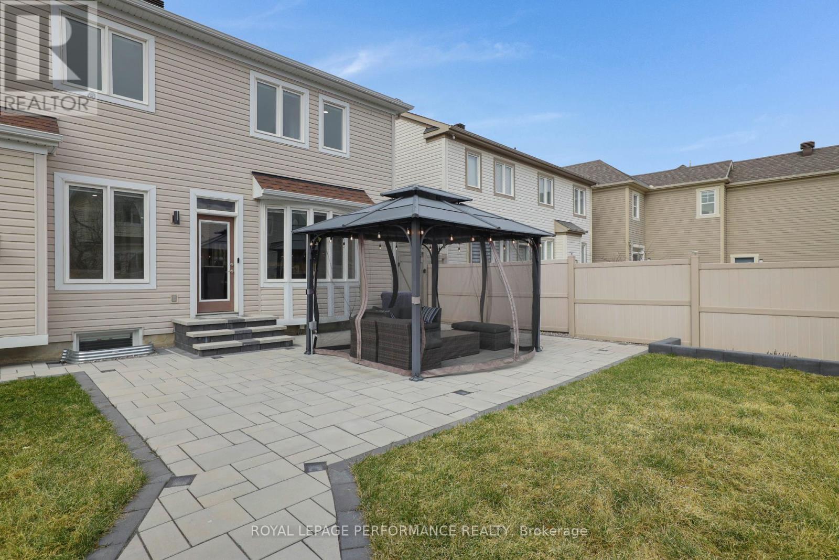2782 Grand Vista Circle Ottawa, Ontario K2J 0W5
$1,199,300
Discover refined living in this extensively upgraded home in prestigious Halfmoon Bay. Nestled near the Stonebridge Golf Club, Minto Recreation Complex, top-rated schools, parks, and shopping, this elegant residence offers both comfort and convenience in one of Ottawas most desirable communities.Thoughtfully designed with modern finishes, this home features an open-concept main level with a stylish kitchen, generous living space, and a bedroom perfect for guests or extended family. Upstairs, enjoy 10-ft ceilings, wide hallways, four spacious bedrooms, 2.5 bathrooms, and a dedicated laundry room. The second floor is fully furnished, offering exceptional value and move-in-ready ease.The fully finished basement is a standout feature, with a legal secondary dwelling unit that includes two bedrooms, two full bathrooms, a full kitchen, laundry, and a formal living roomideal for rental income, in-laws, or multi-generational living.Renovated in 2022-2023 with premium finishes, including upgraded flooring, lighting, cabinetry, and bathrooms, this home is a true showcase of quality craftsmanship and modern design. Additional upgrades enhance both aesthetics and functionality throughout. A full feature sheet detailing improvements is available upon request.With its versatile layout, upscale finishes, and prime location, this property offers unmatched flexibility and long-term value for families, investors, or anyone seeking luxurious urban living with income potential. Book your private tour today and experience the best of Halfmoon Bay living. Open House Sunday June 8th 2:00-4:00pm! (id:19720)
Property Details
| MLS® Number | X12179223 |
| Property Type | Single Family |
| Community Name | 7711 - Barrhaven - Half Moon Bay |
| Amenities Near By | Golf Nearby, Public Transit, Park |
| Community Features | Community Centre |
| Equipment Type | Water Heater |
| Features | Flat Site, Carpet Free, Gazebo, Guest Suite, In-law Suite |
| Parking Space Total | 4 |
| Rental Equipment Type | Water Heater |
| Structure | Deck, Patio(s), Shed |
| View Type | City View |
Building
| Bathroom Total | 5 |
| Bedrooms Above Ground | 4 |
| Bedrooms Below Ground | 2 |
| Bedrooms Total | 6 |
| Amenities | Fireplace(s) |
| Appliances | Garage Door Opener Remote(s), Oven - Built-in, Range, Water Meter, Dishwasher, Dryer, Hood Fan, Microwave, Oven, Two Stoves, Two Washers, Two Refrigerators |
| Basement Development | Finished |
| Basement Type | Full (finished) |
| Construction Status | Insulation Upgraded |
| Construction Style Attachment | Detached |
| Cooling Type | Central Air Conditioning |
| Exterior Finish | Brick, Vinyl Siding |
| Fireplace Present | Yes |
| Fireplace Total | 1 |
| Foundation Type | Poured Concrete |
| Half Bath Total | 1 |
| Heating Fuel | Natural Gas |
| Heating Type | Forced Air |
| Stories Total | 2 |
| Size Interior | 2,500 - 3,000 Ft2 |
| Type | House |
| Utility Water | Municipal Water |
Parking
| Attached Garage | |
| Garage |
Land
| Acreage | No |
| Fence Type | Fully Fenced, Fenced Yard |
| Land Amenities | Golf Nearby, Public Transit, Park |
| Landscape Features | Landscaped |
| Sewer | Sanitary Sewer |
| Size Depth | 98 Ft ,4 In |
| Size Frontage | 43 Ft |
| Size Irregular | 43 X 98.4 Ft ; 0 |
| Size Total Text | 43 X 98.4 Ft ; 0 |
| Zoning Description | Residential |
Rooms
| Level | Type | Length | Width | Dimensions |
|---|---|---|---|---|
| Second Level | Bathroom | 2.74 m | 2.28 m | 2.74 m x 2.28 m |
| Second Level | Bedroom 3 | 4.01 m | 3.65 m | 4.01 m x 3.65 m |
| Second Level | Bedroom 4 | 3.98 m | 3.63 m | 3.98 m x 3.63 m |
| Second Level | Primary Bedroom | 5.53 m | 4.11 m | 5.53 m x 4.11 m |
| Second Level | Bedroom 2 | 3.4 m | 2.81 m | 3.4 m x 2.81 m |
| Basement | Bedroom 5 | 3.35 m | 4.08 m | 3.35 m x 4.08 m |
| Basement | Living Room | 3.45 m | 3.86 m | 3.45 m x 3.86 m |
| Basement | Bathroom | 2.97 m | 1.54 m | 2.97 m x 1.54 m |
| Basement | Bedroom | 4.54 m | 3.22 m | 4.54 m x 3.22 m |
| Basement | Bathroom | 2.48 m | 2.38 m | 2.48 m x 2.38 m |
| Basement | Kitchen | 4.57 m | 2.81 m | 4.57 m x 2.81 m |
| Basement | Bathroom | 2.26 m | 2.43 m | 2.26 m x 2.43 m |
| Basement | Laundry Room | 2.74 m | 1.21 m | 2.74 m x 1.21 m |
| Main Level | Eating Area | 2.31 m | 3.63 m | 2.31 m x 3.63 m |
| Main Level | Family Room | 5.48 m | 4.24 m | 5.48 m x 4.24 m |
| Main Level | Dining Room | 3.98 m | 2.61 m | 3.98 m x 2.61 m |
| Main Level | Office | 3.04 m | 3.17 m | 3.04 m x 3.17 m |
| Main Level | Living Room | 2.74 m | 3.04 m | 2.74 m x 3.04 m |
| Main Level | Kitchen | 4.57 m | 2.74 m | 4.57 m x 2.74 m |
| Main Level | Bathroom | 1.21 m | 2.31 m | 1.21 m x 2.31 m |
Utilities
| Cable | Installed |
| Electricity | Installed |
| Sewer | Installed |
Contact Us
Contact us for more information

Amandeep Toor
Salesperson
amandeeptoor.royallepage.ca/
#107-250 Centrum Blvd.
Ottawa, Ontario K1E 3J1
(613) 830-3350
(613) 830-0759

Rajwinder Toor
Salesperson
amandeeptoor.royallepage.ca/
www.facebook.com/amandeeptoor.royallepage.ca
#107-250 Centrum Blvd.
Ottawa, Ontario K1E 3J1
(613) 830-3350
(613) 830-0759


