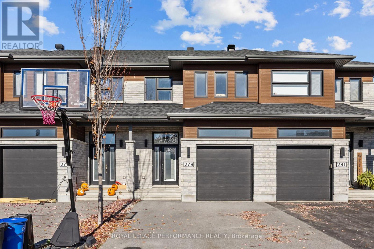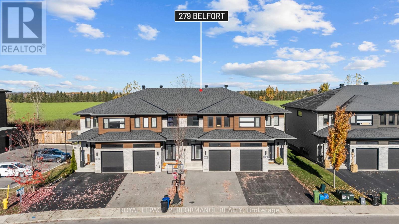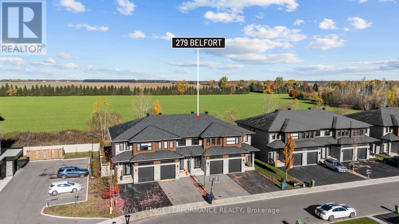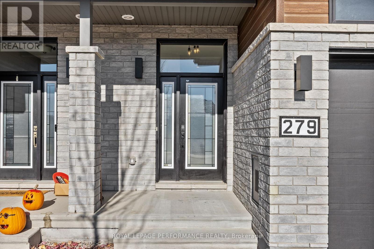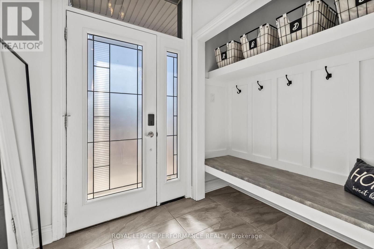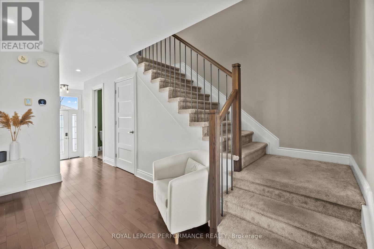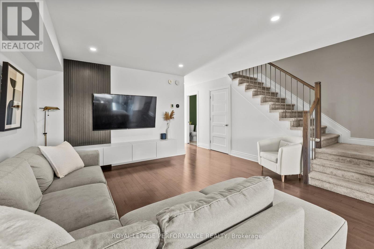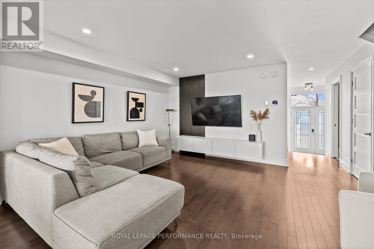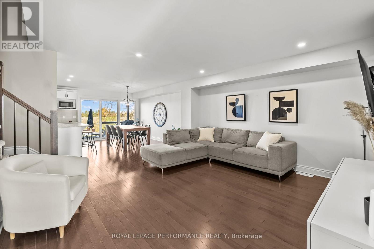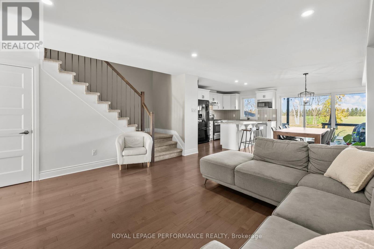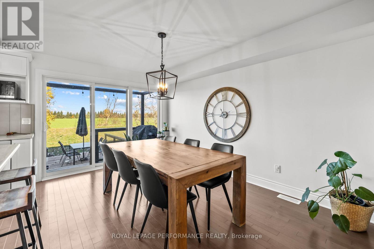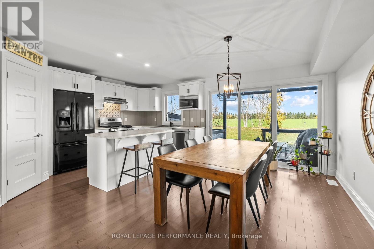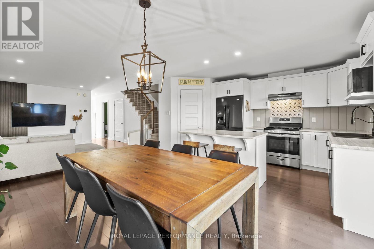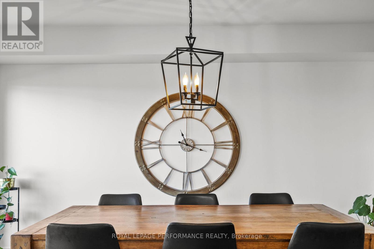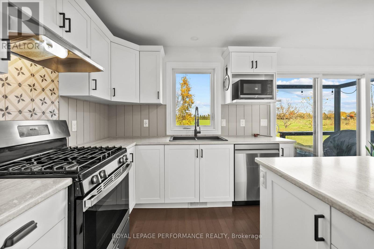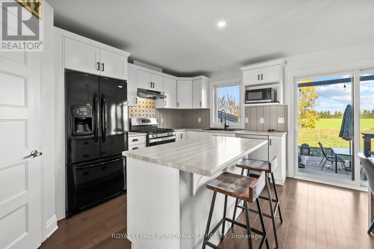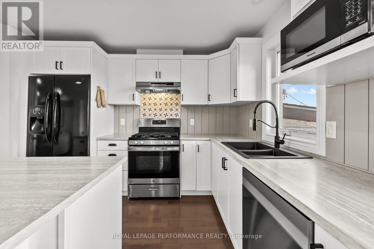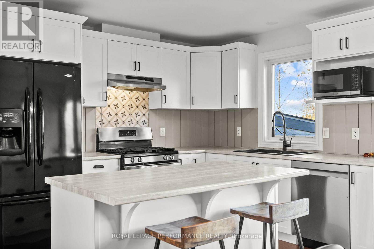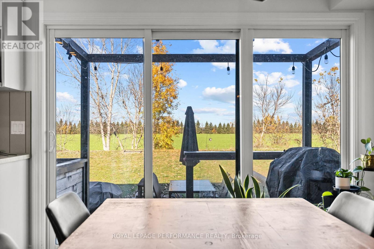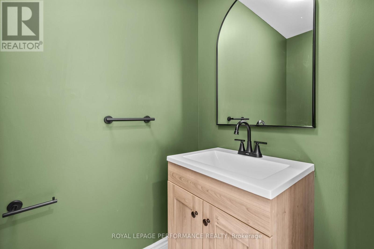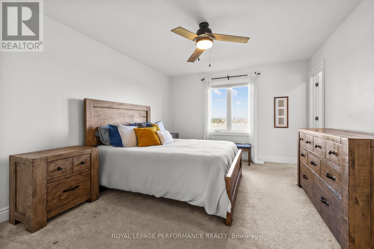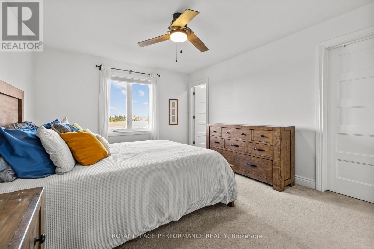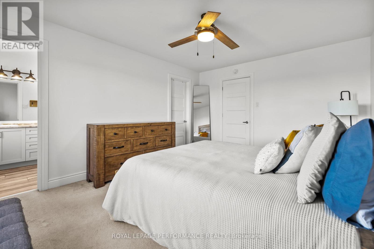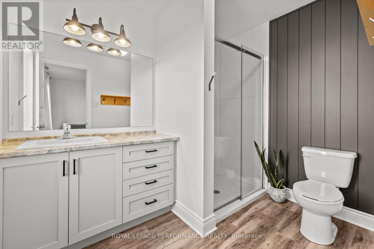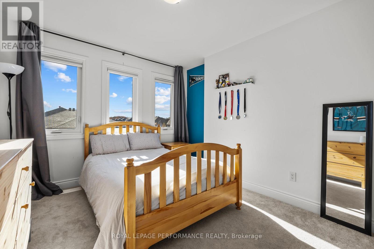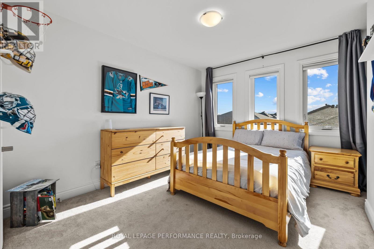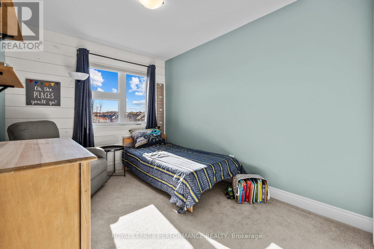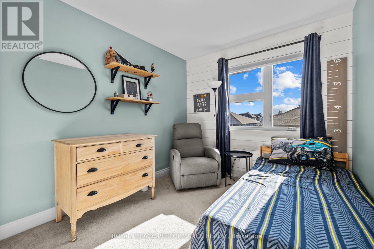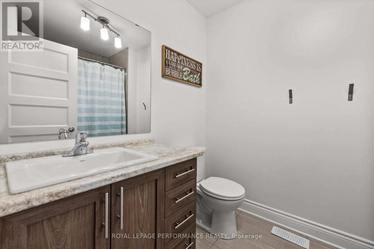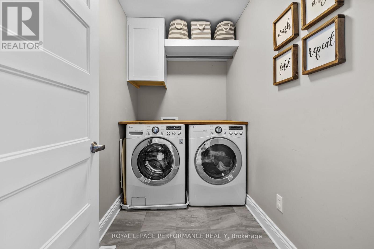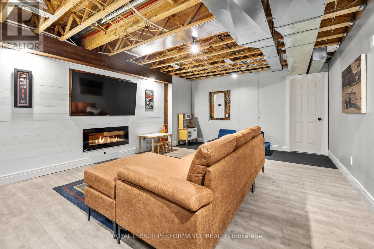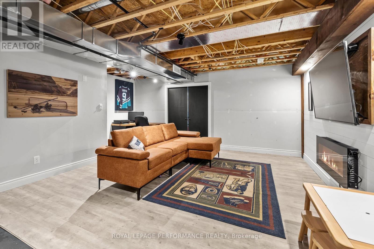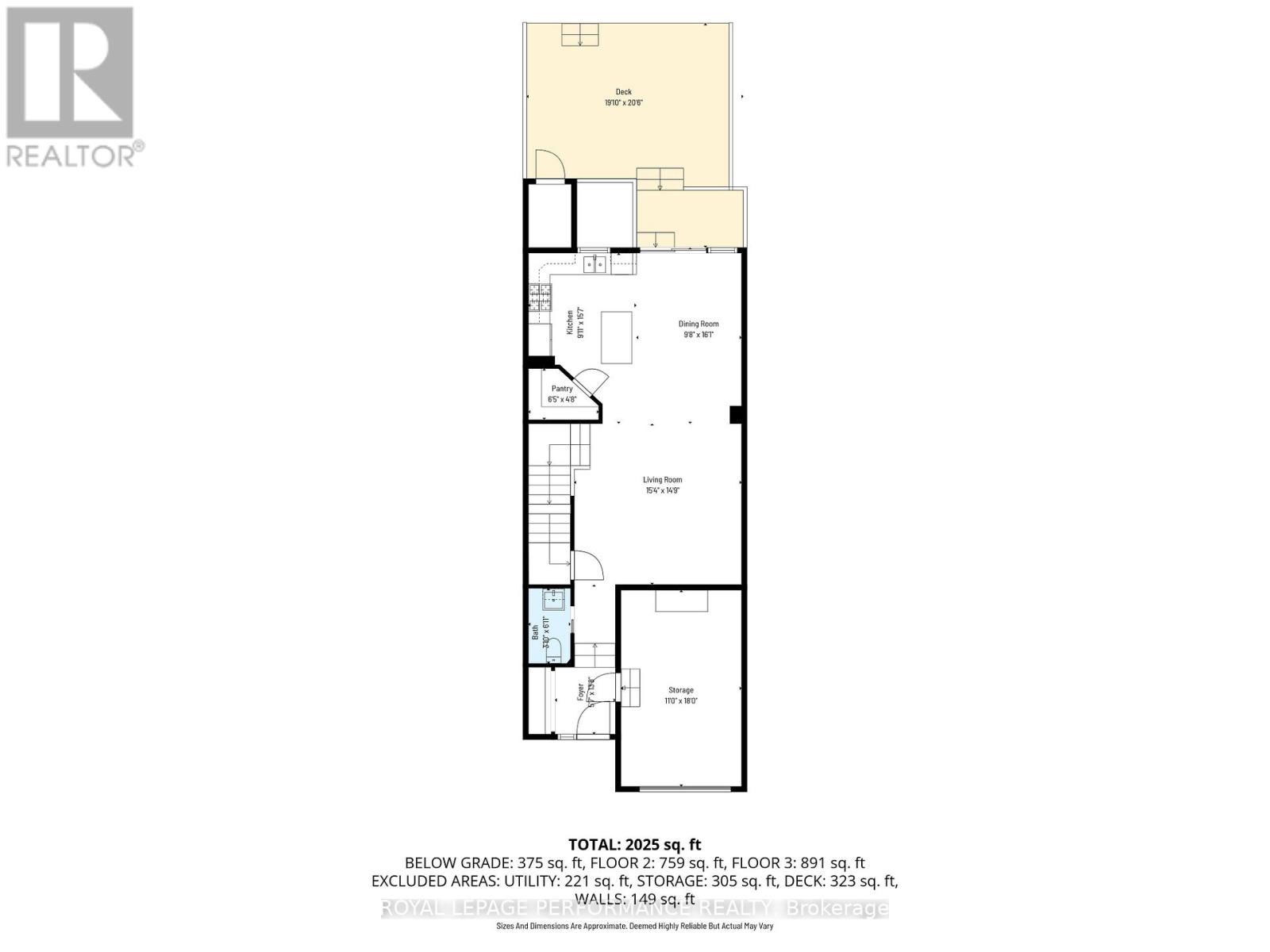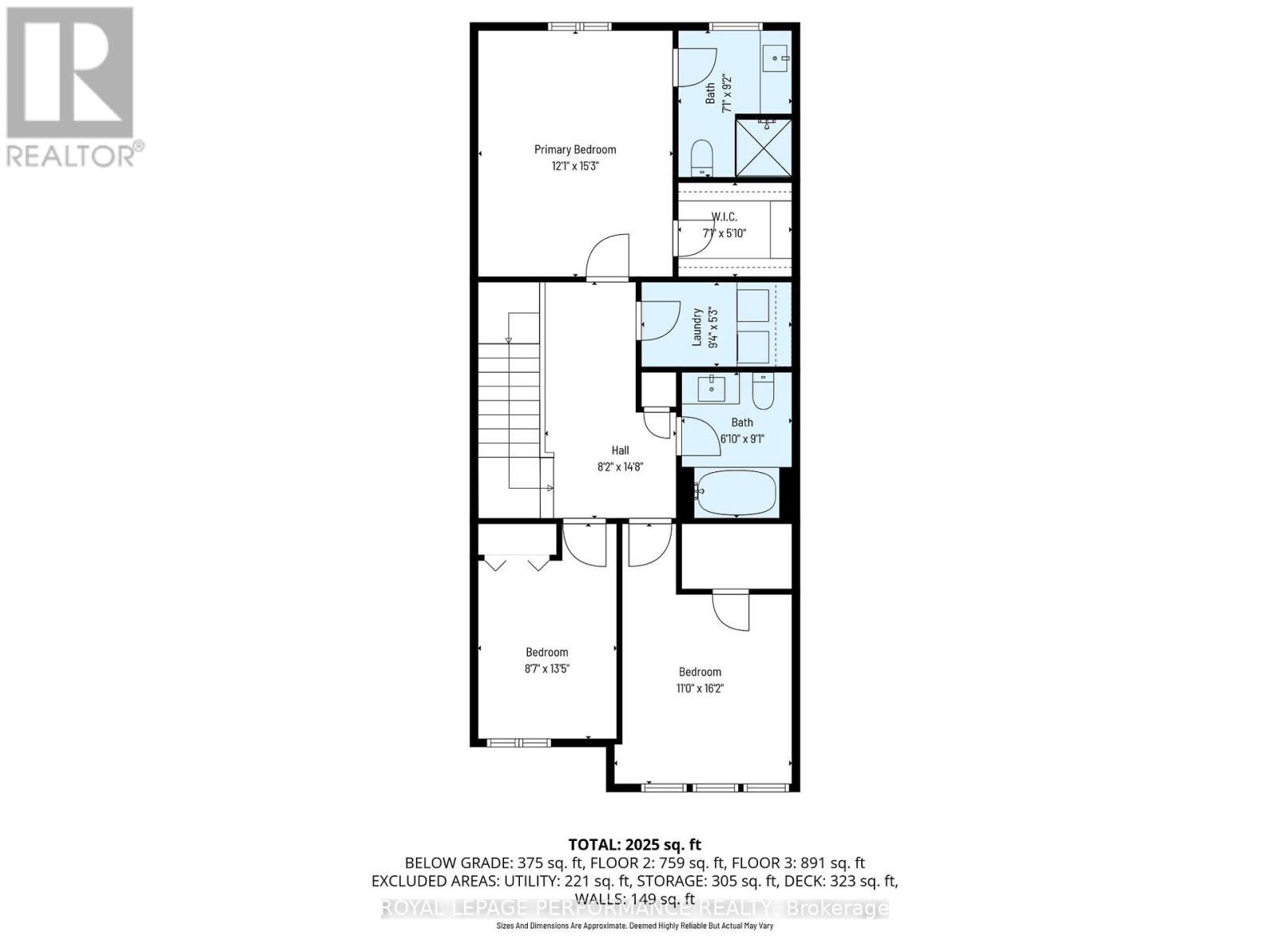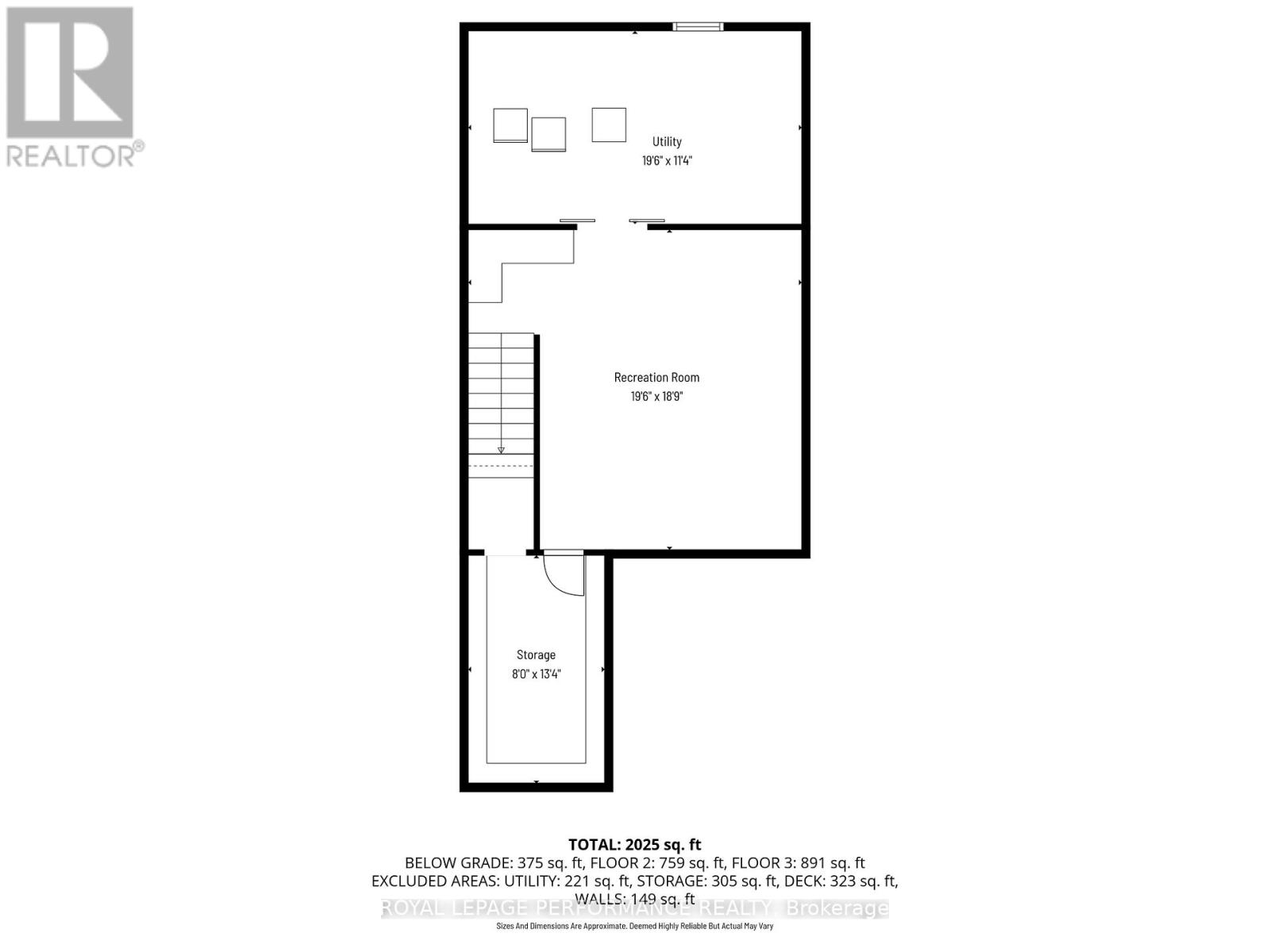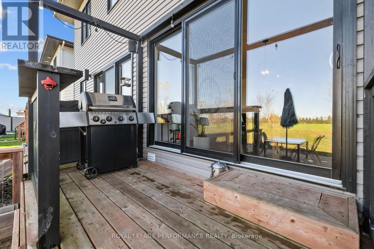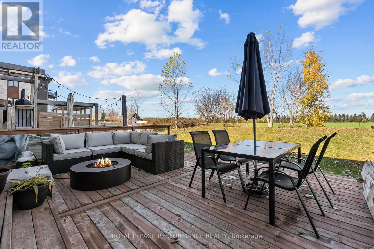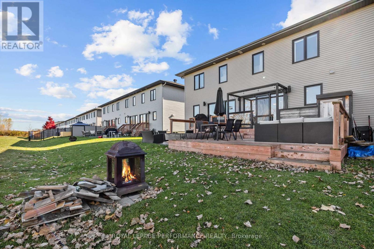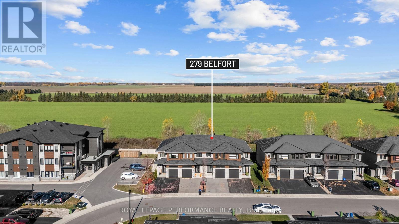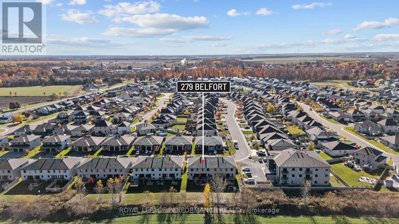279 Belfort Street Russell, Ontario K0A 1W0
$569,900
Welcome to 279 Belfort Street in Embrun! This stunning, spacious townhouse offers stylish upgrades and the rare bonus of no rear neighbours. Step inside to be greeted by an abundance of natural light and an inviting open-concept layout. The main level features a generous living room, perfect for relaxing or entertaining. The adjacent modern kitchen boasts ample counter space, a sit-down island, and a large pantry - ideal for any home chef. The dining area opens through patio doors onto an expansive deck, where you can enjoy serene views of trees and open fields. A convenient powder room completes the main floor. Upstairs, the primary bedroom impresses with its spacious walk-in closet and sleek ensuite bathroom featuring a ceramic shower. Two additional well-sized bedrooms with large windows and closets, a stylish 3-piece bathroom, and a dedicated laundry room provide comfort and functionality for the whole family. The basement offers versatile living space - perfect for a family room, home gym, or hobby area. Outside, a double-wide driveway ensures plenty of parking .Located in the charming town of Embrun, this home combines the convenience of nearby amenities with the peaceful beauty of the countryside. Don't miss your chance to call 279 Belfort home! (id:19720)
Property Details
| MLS® Number | X12485734 |
| Property Type | Single Family |
| Community Name | 602 - Embrun |
| Equipment Type | Water Heater, Water Heater - Tankless |
| Features | Lighting |
| Parking Space Total | 5 |
| Rental Equipment Type | Water Heater, Water Heater - Tankless |
| Structure | Deck |
Building
| Bathroom Total | 3 |
| Bedrooms Above Ground | 3 |
| Bedrooms Total | 3 |
| Amenities | Fireplace(s) |
| Appliances | Water Heater - Tankless, Dishwasher, Dryer, Hood Fan, Stove, Washer, Refrigerator |
| Basement Development | Partially Finished |
| Basement Type | Full (partially Finished) |
| Construction Style Attachment | Attached |
| Cooling Type | Central Air Conditioning, Air Exchanger |
| Exterior Finish | Brick, Vinyl Siding |
| Fireplace Present | Yes |
| Fireplace Total | 1 |
| Foundation Type | Poured Concrete |
| Half Bath Total | 1 |
| Heating Fuel | Natural Gas |
| Heating Type | Forced Air |
| Stories Total | 2 |
| Size Interior | 1,500 - 2,000 Ft2 |
| Type | Row / Townhouse |
| Utility Water | Municipal Water |
Parking
| Attached Garage | |
| Garage |
Land
| Acreage | No |
| Sewer | Sanitary Sewer |
| Size Depth | 104 Ft ,9 In |
| Size Frontage | 19 Ft ,8 In |
| Size Irregular | 19.7 X 104.8 Ft |
| Size Total Text | 19.7 X 104.8 Ft |
Utilities
| Cable | Installed |
| Electricity | Installed |
| Sewer | Installed |
https://www.realtor.ca/real-estate/29039549/279-belfort-street-russell-602-embrun
Contact Us
Contact us for more information

Eric Fournier
Salesperson
fournierrealestategroup.ca/
901 Notre Dame St
Embrun, Ontario K0A 1W0
(613) 878-0015
(613) 830-0759

Jessica Fournier
Salesperson
www.fournierrealestategroup.ca/
www.linkedin.com/in/jessica-fournier-9ba10a256/?originalSubdomain=ca
901 Notre Dame St
Embrun, Ontario K0A 1W0
(613) 878-0015
(613) 830-0759

Mathieu Fournier
Salesperson
901 Notre Dame St
Embrun, Ontario K0A 1W0
(613) 878-0015
(613) 830-0759

Yvan Fournier
Salesperson
www.yvanfournier.ca/
901 Notre Dame St
Embrun, Ontario K0A 1W0
(613) 878-0015
(613) 830-0759


