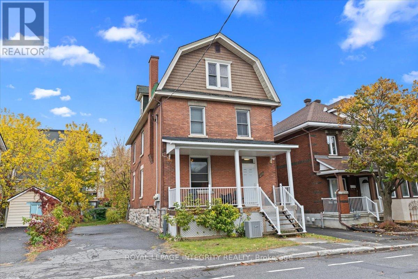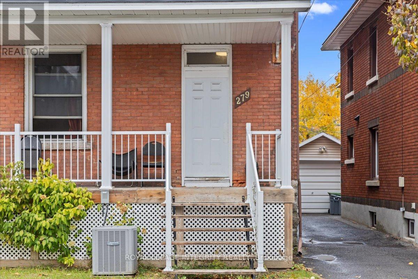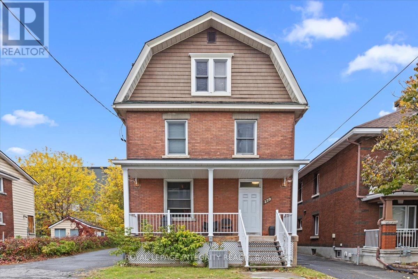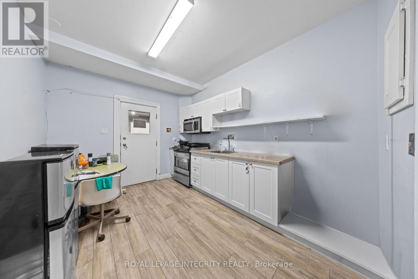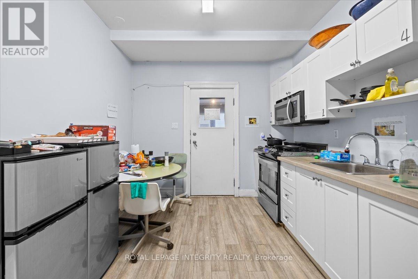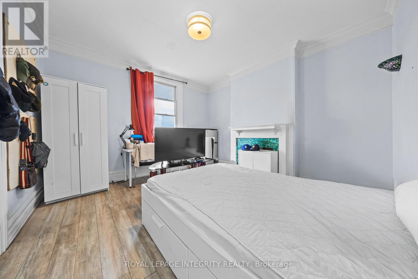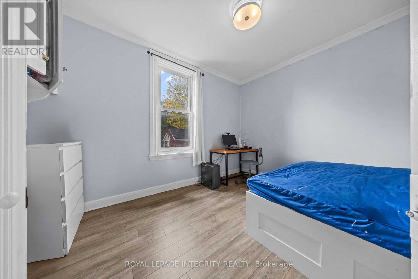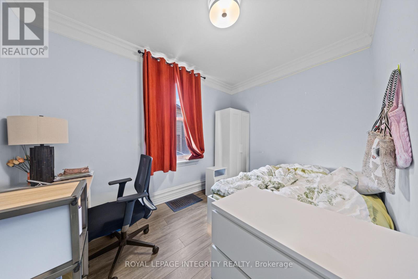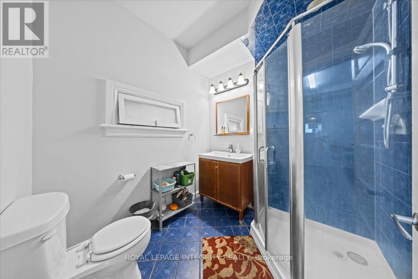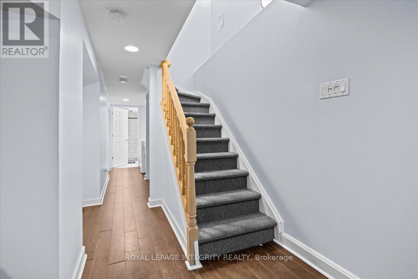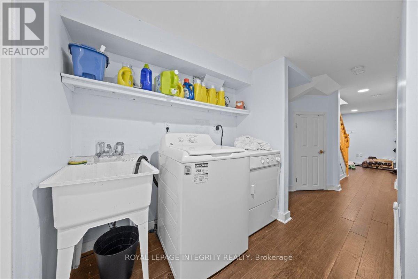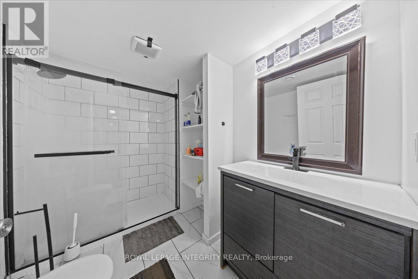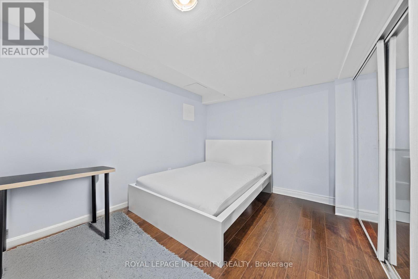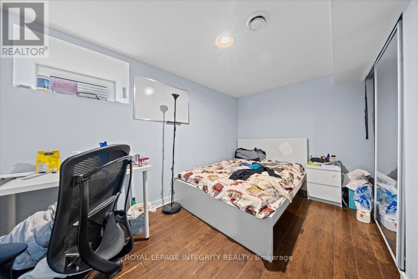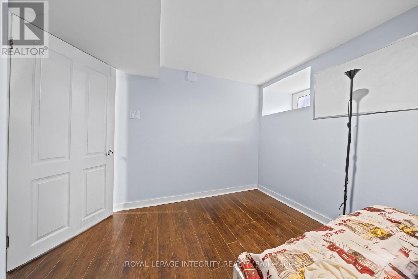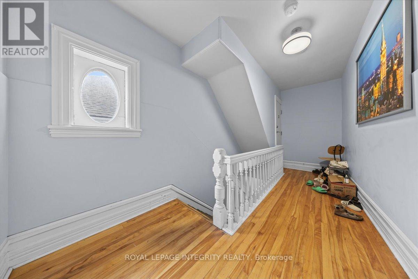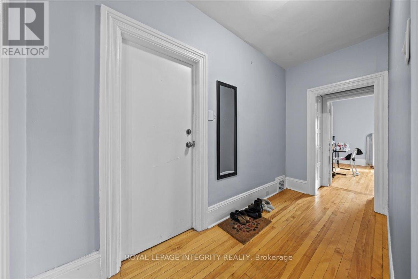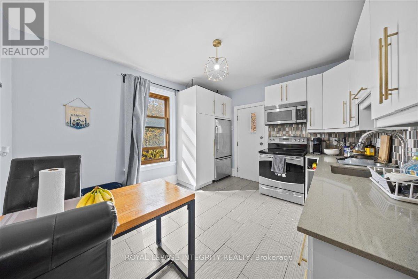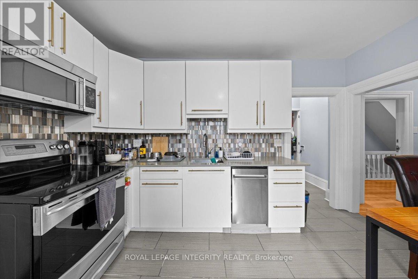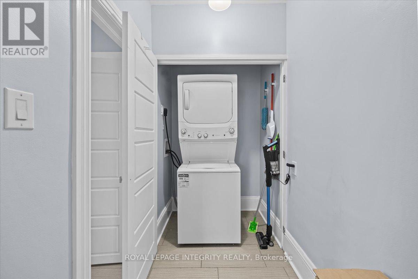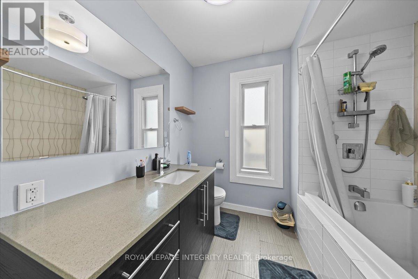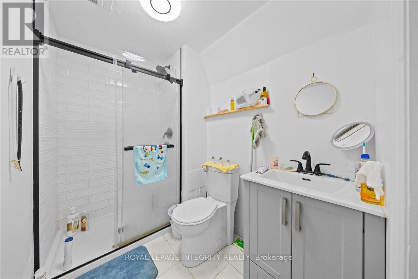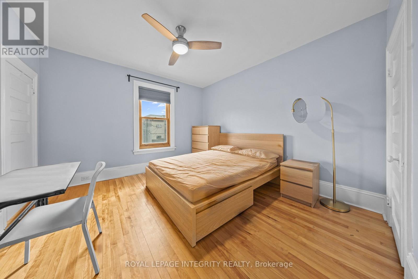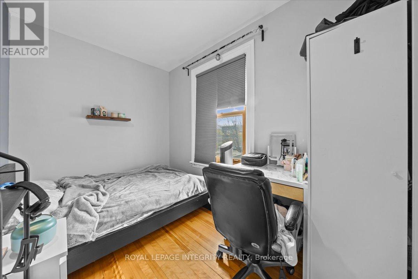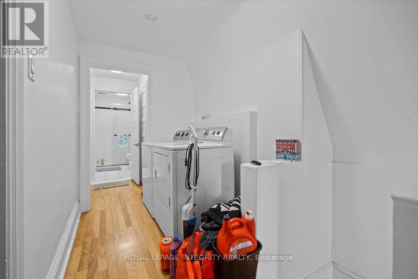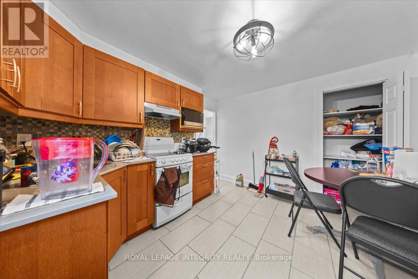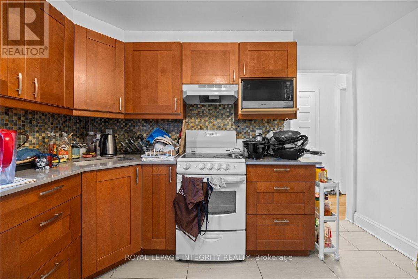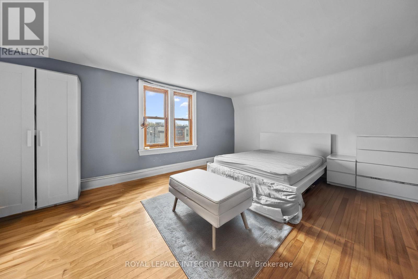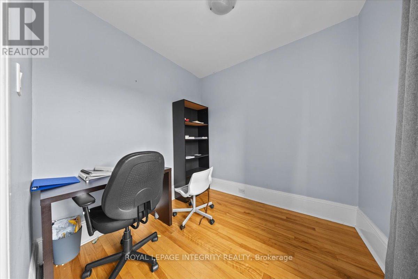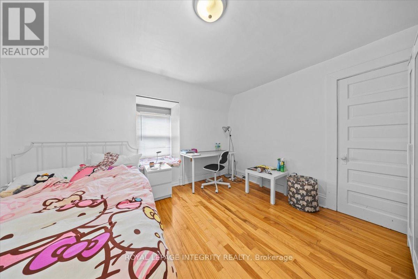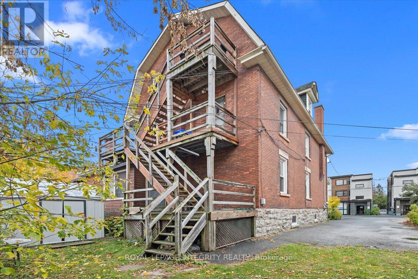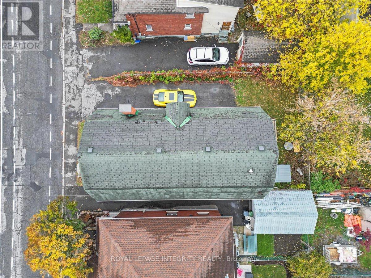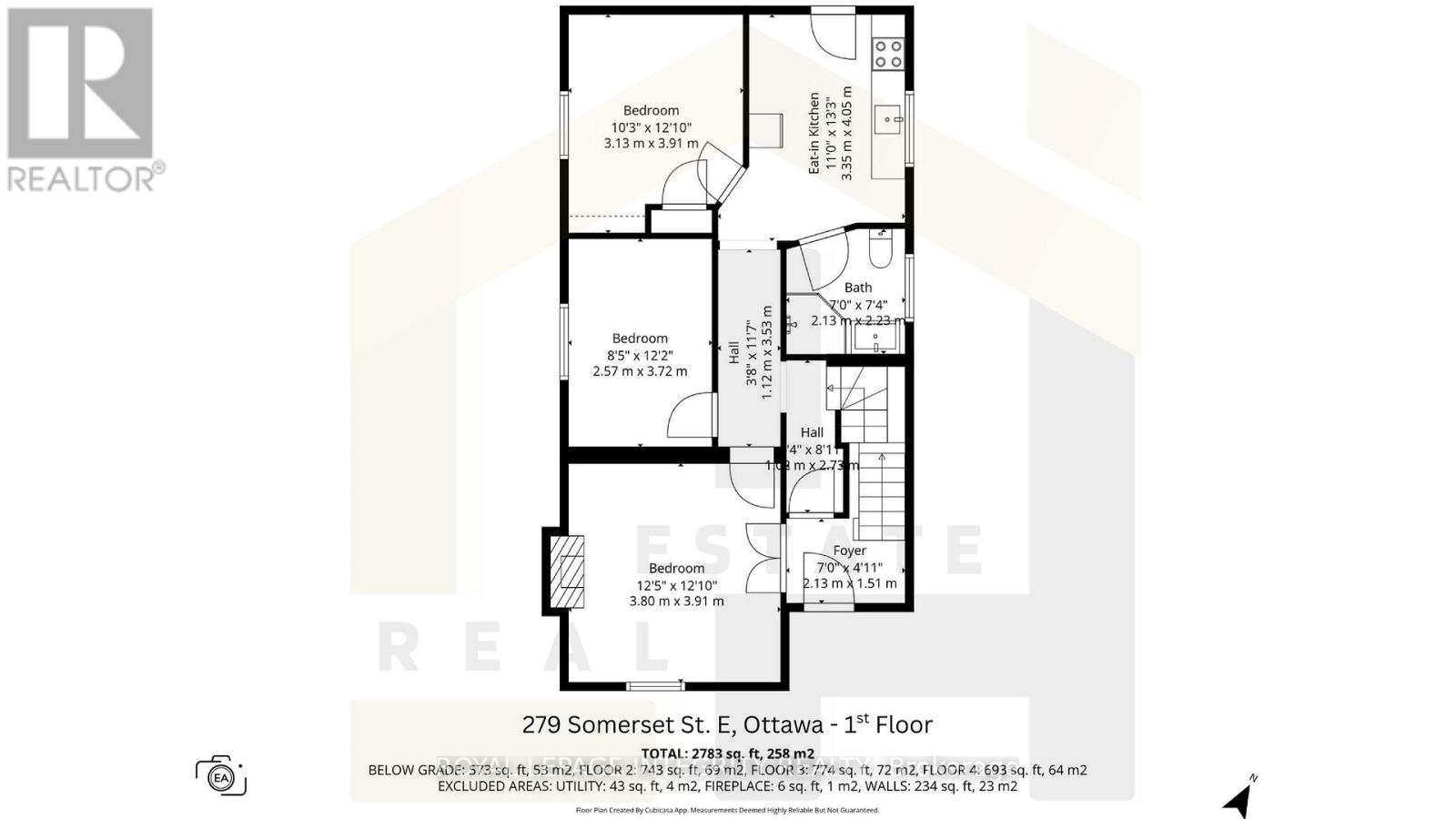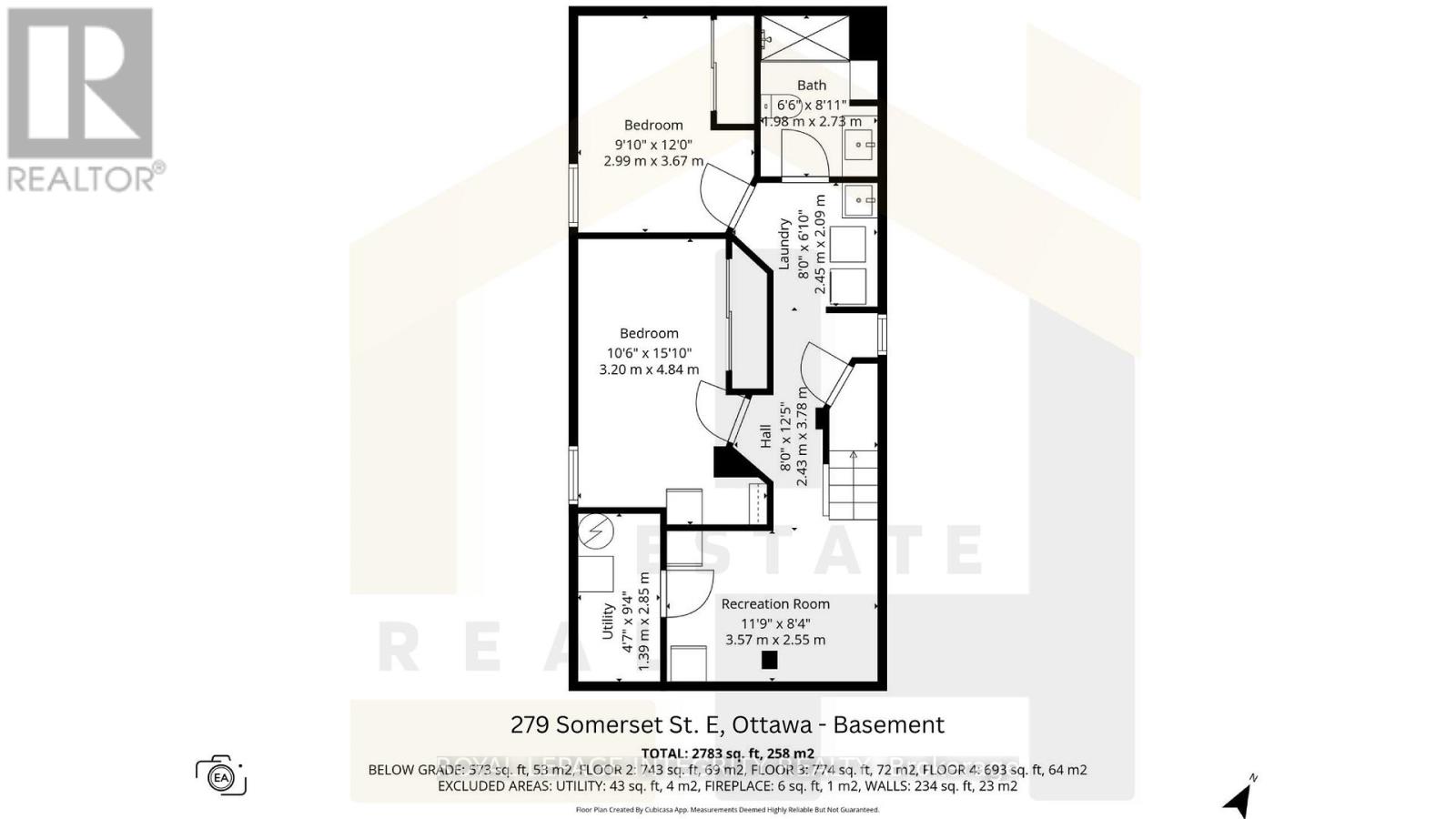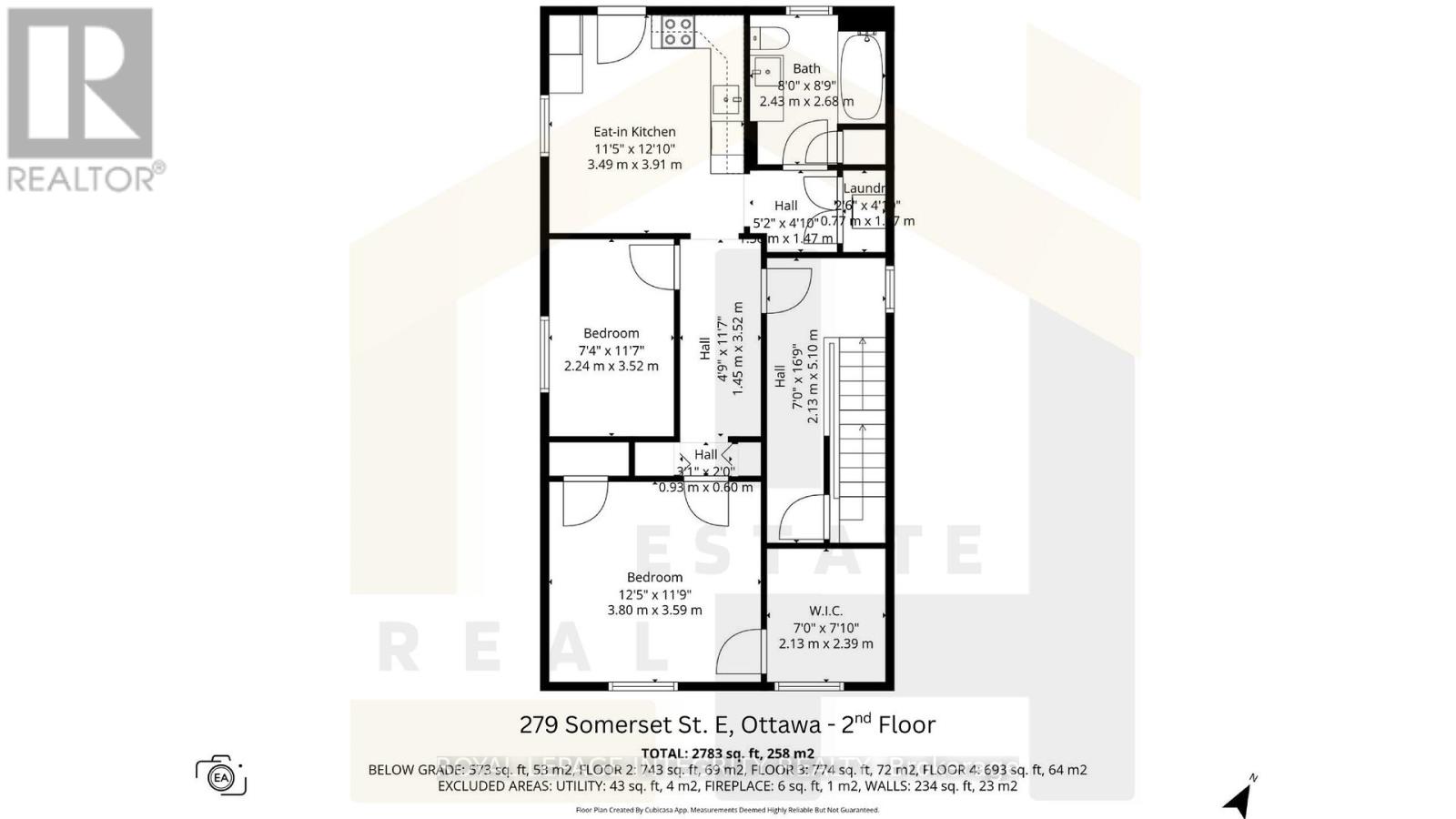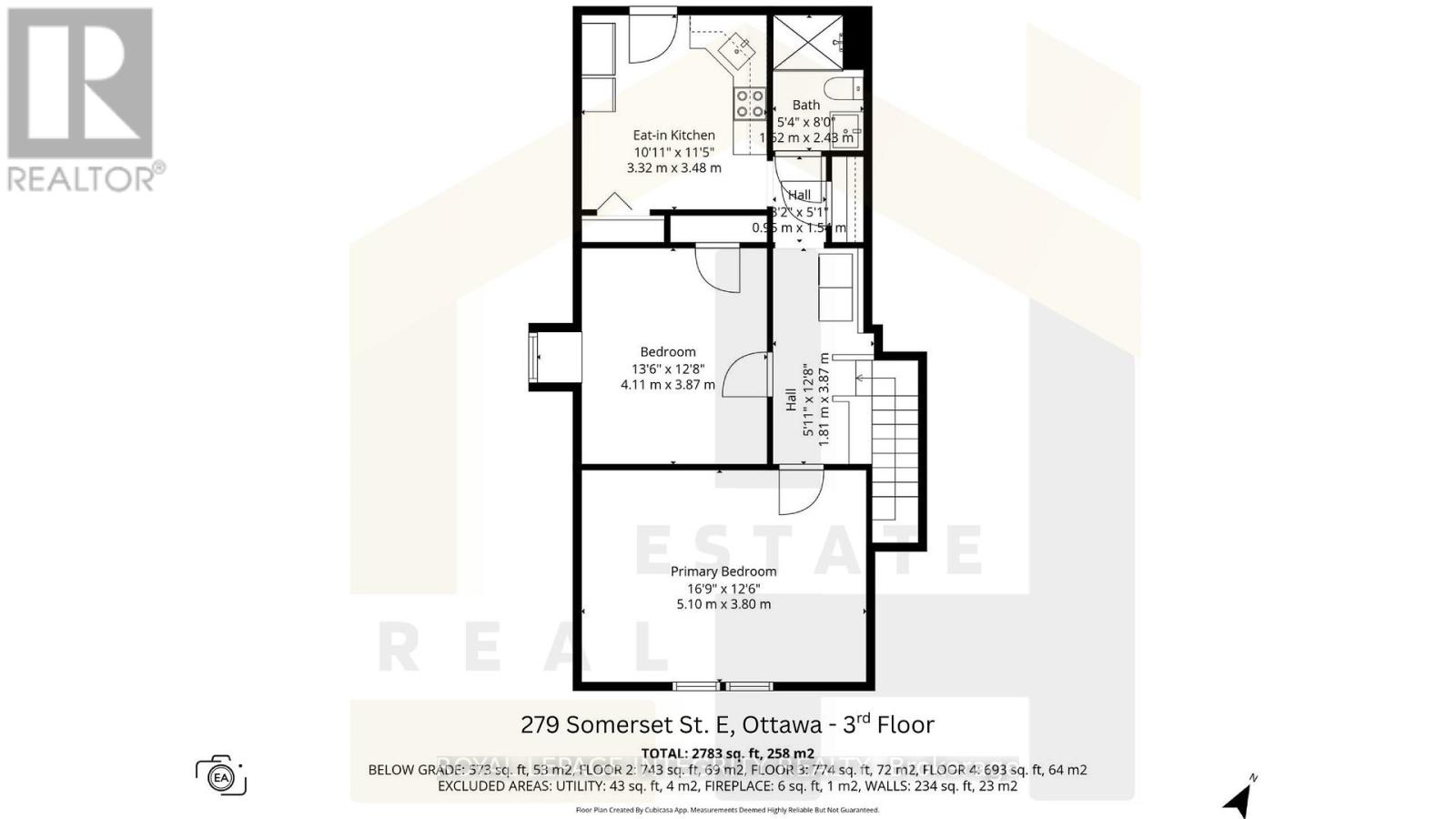279 Somerset Street E Ottawa, Ontario K1N 6V7
$1,219,000
Exceptional Triplex in the Heart of Sandy Hill! A rare opportunity to own a fully leased, income-generating property in one of Ottawa's most desirable downtown neighbourhoods. This 3-storey triplex offers modern comfort, strong rental returns, and unbeatable location-perfect for investors or owner-occupiers alike. Each unit is self-contained with its own kitchen, full bathroom(s), and in-unit laundry, ensuring convenience and privacy for all tenants. Unit 1 (Main + Lower): 5-bedroom layout (3 on main, 2 below) with 2 full baths, shared kitchen and laundry, currently rented for $4,150/month. Unit 2 (Second Floor): Bright 2-bedroom + den apartment with full kitchen and laundry, ideal for professionals or students, rented for $1,800/month. Unit 3 (Third Floor): Spacious 2-bedroom unit featuring its own laundry and kitchen, bringing in $1,850/month including parking. Recent updates include a new A/C unit and owned hot water tank (2023). Three on-site parking spaces add further appeal. The property generates an impressive annual gross income of $93,600, with net income of $74,530 (after expenses) - a truly turn-key investment. Landlord pays for the utilities. Most units are available fully furnished, offering flexible options for short-term or long-term rentals. With steady leases signed within the past year and its proximity to Ottawa U, downtown amenities, and the Rideau Canal, this triplex combines strong cash flow with long-term growth potential. A solid investment in a prime downtown location. Don't miss it! (id:19720)
Property Details
| MLS® Number | X12486659 |
| Property Type | Multi-family |
| Community Name | 4004 - Sandy Hill |
| Parking Space Total | 3 |
Building
| Bathroom Total | 4 |
| Bedrooms Above Ground | 7 |
| Bedrooms Total | 7 |
| Appliances | Water Heater, Dishwasher, Dryer, Hood Fan, Microwave, Stove, Washer, Refrigerator |
| Basement Development | Finished |
| Basement Features | Apartment In Basement |
| Basement Type | Full, N/a (finished), N/a |
| Cooling Type | Central Air Conditioning |
| Exterior Finish | Brick |
| Foundation Type | Concrete |
| Heating Fuel | Natural Gas |
| Heating Type | Forced Air |
| Stories Total | 3 |
| Size Interior | 2,500 - 3,000 Ft2 |
| Type | Triplex |
| Utility Water | Municipal Water |
Parking
| No Garage |
Land
| Acreage | No |
| Sewer | Sanitary Sewer |
| Size Depth | 72 Ft |
| Size Frontage | 41 Ft |
| Size Irregular | 41 X 72 Ft |
| Size Total Text | 41 X 72 Ft |
Rooms
| Level | Type | Length | Width | Dimensions |
|---|---|---|---|---|
| Second Level | Kitchen | 3.49 m | 3.91 m | 3.49 m x 3.91 m |
| Second Level | Bedroom | 2.24 m | 3.52 m | 2.24 m x 3.52 m |
| Second Level | Bedroom | 3.8 m | 3.59 m | 3.8 m x 3.59 m |
| Third Level | Bedroom | 4.11 m | 3.87 m | 4.11 m x 3.87 m |
| Third Level | Bedroom | 5.1 m | 3.8 m | 5.1 m x 3.8 m |
| Third Level | Kitchen | 3.32 m | 3.48 m | 3.32 m x 3.48 m |
| Basement | Bedroom | 3.2 m | 4.84 m | 3.2 m x 4.84 m |
| Basement | Bedroom | 2.99 m | 3.67 m | 2.99 m x 3.67 m |
| Main Level | Kitchen | 3.35 m | 4.05 m | 3.35 m x 4.05 m |
| Main Level | Bedroom | 3.13 m | 3.91 m | 3.13 m x 3.91 m |
| Main Level | Bedroom | 2.57 m | 3.72 m | 2.57 m x 3.72 m |
| Main Level | Bedroom | 3.8 m | 3.91 m | 3.8 m x 3.91 m |
https://www.realtor.ca/real-estate/29041670/279-somerset-street-e-ottawa-4004-sandy-hill
Contact Us
Contact us for more information

Mia Li
Salesperson
2148 Carling Ave., Unit 6
Ottawa, Ontario K2A 1H1
(613) 829-1818
royallepageintegrity.ca/

Lily Hu
Salesperson
2148 Carling Ave., Unit 6
Ottawa, Ontario K2A 1H1
(613) 829-1818
royallepageintegrity.ca/


