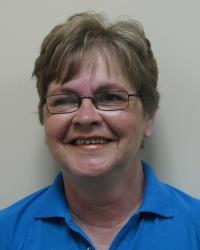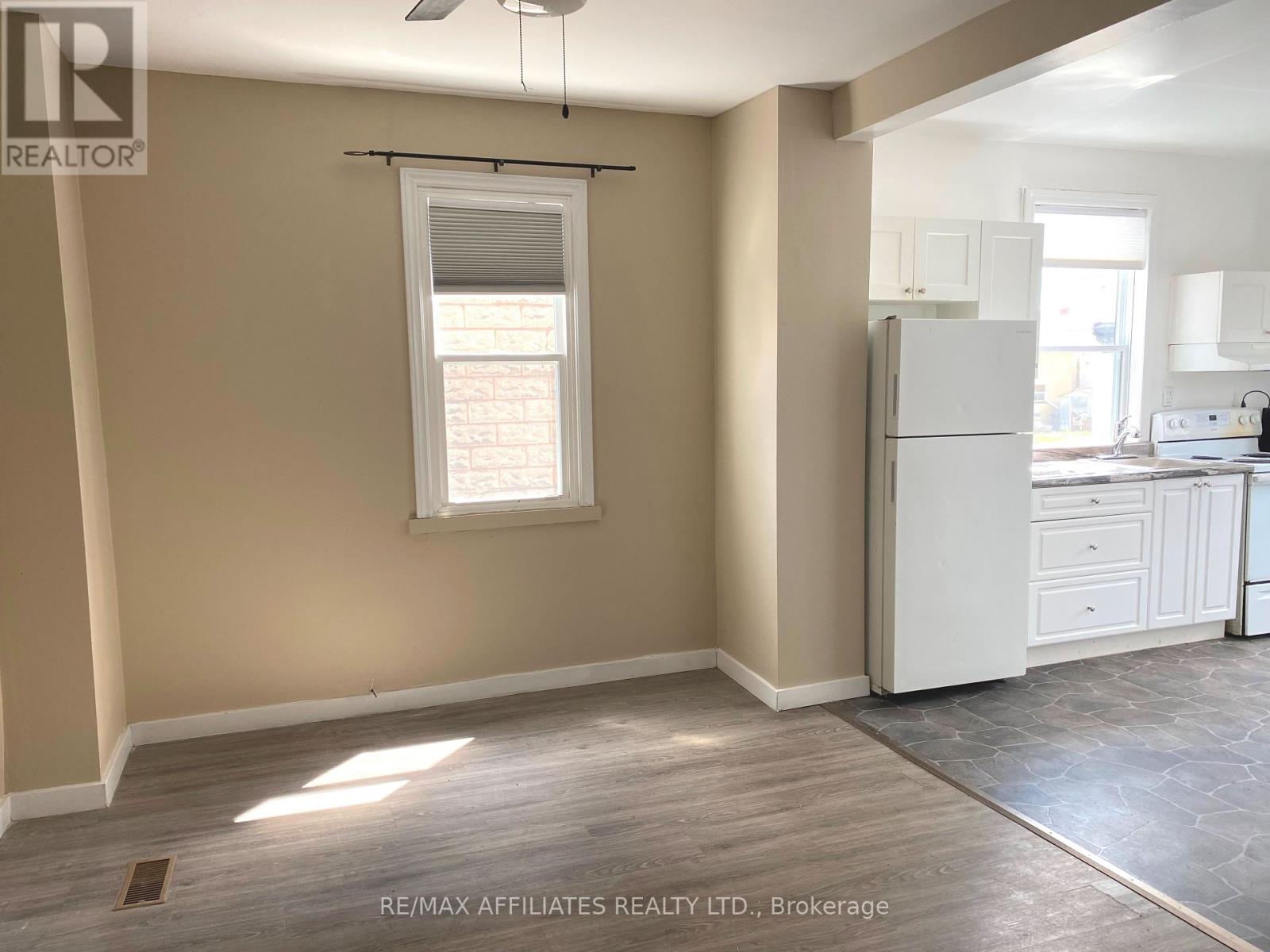27a Market Street N Smiths Falls, Ontario K7A 2E5
$1,600 Monthly
Two bedroom main floor apartment for immediate occupancy. All inclusive at $1600 per month. First and last months rent required. Storage unheated area at back of Living Room with exit to backyard. One space parking available and is shared with upstairs tenant (each have one space). Fridge, stove, microwave included as well as window unit air conditioner (which will be installed by landlord). Unit has it's own heat control. Shopping, schools, church, Tim Horton's and laundromats are within walking distance. No carpet in unit. Roof shingles will be replaced with metal this month. Internet & tv are at the tenants expense. Check it out. (id:19720)
Property Details
| MLS® Number | X12121874 |
| Property Type | Multi-family |
| Community Name | 901 - Smiths Falls |
| Parking Space Total | 1 |
Building
| Bathroom Total | 1 |
| Bedrooms Above Ground | 2 |
| Bedrooms Total | 2 |
| Age | 100+ Years |
| Appliances | Microwave, Stove, Refrigerator |
| Cooling Type | Window Air Conditioner |
| Exterior Finish | Vinyl Siding |
| Fire Protection | Smoke Detectors |
| Foundation Type | Stone |
| Half Bath Total | 1 |
| Heating Fuel | Electric |
| Heating Type | Forced Air |
| Stories Total | 2 |
| Type | Fourplex |
| Utility Water | Municipal Water |
Parking
| Detached Garage | |
| Garage |
Land
| Acreage | No |
| Sewer | Sanitary Sewer |
| Size Depth | 63 Ft ,7 In |
| Size Frontage | 60 Ft |
| Size Irregular | 60 X 63.6 Ft |
| Size Total Text | 60 X 63.6 Ft |
Rooms
| Level | Type | Length | Width | Dimensions |
|---|---|---|---|---|
| Main Level | Kitchen | 3.92 m | 2.091 m | 3.92 m x 2.091 m |
| Main Level | Living Room | 4.88 m | 3.217 m | 4.88 m x 3.217 m |
| Main Level | Bedroom | 3.521 m | 2.815 m | 3.521 m x 2.815 m |
| Main Level | Bedroom 2 | 3.727 m | 2.257 m | 3.727 m x 2.257 m |
| Main Level | Other | 3.524 m | 1 m | 3.524 m x 1 m |
| Main Level | Bathroom | 2.268 m | 1.187 m | 2.268 m x 1.187 m |
https://www.realtor.ca/real-estate/28255103/27a-market-street-n-smiths-falls-901-smiths-falls
Contact Us
Contact us for more information

Carol Barber
Broker
59 Beckwith Street, North
Smiths Falls, Ontario K7A 2B4
(613) 283-2121
(613) 283-3888













