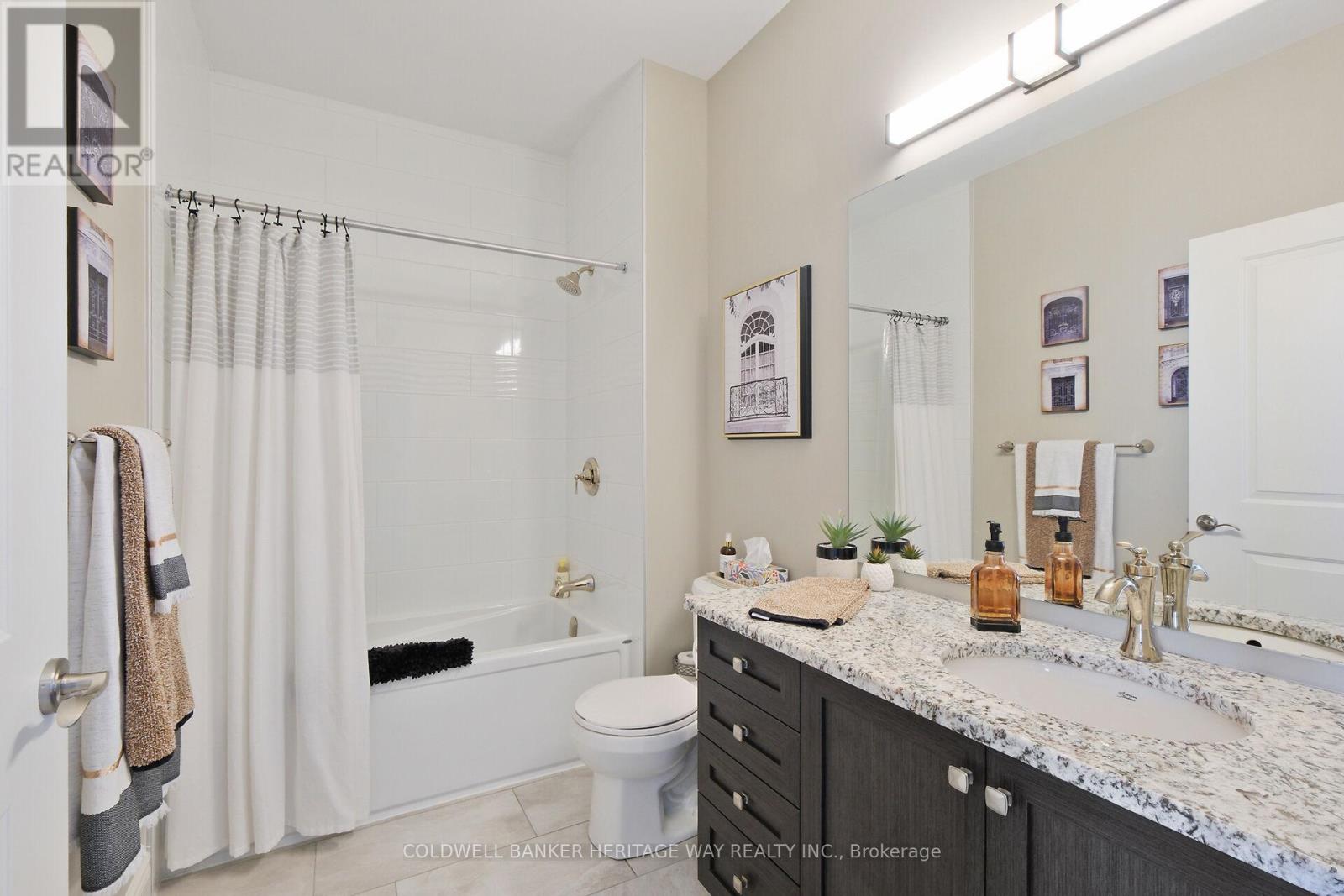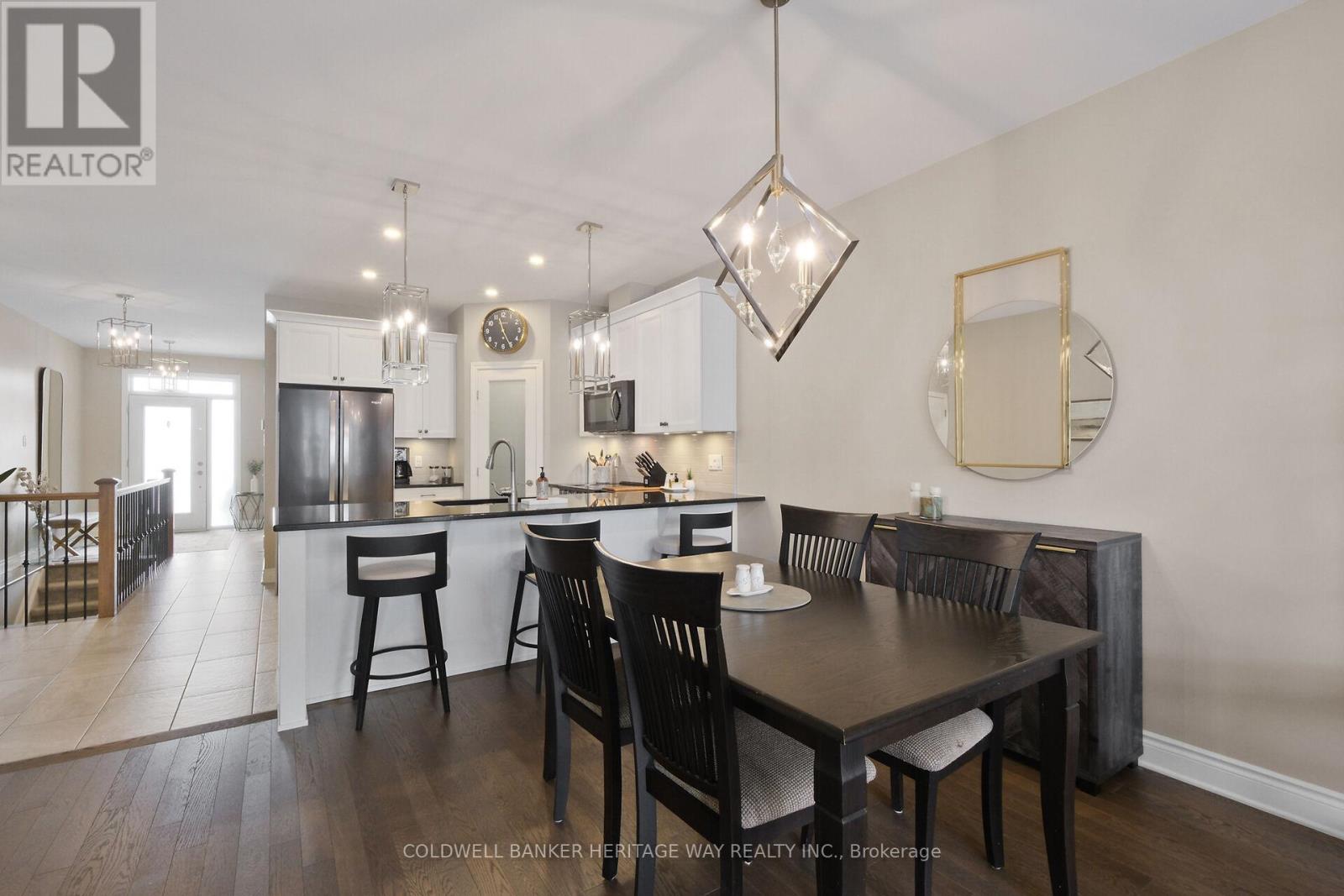28 Matthews Street Carleton Place, Ontario K7C 0E7
$659,900
This is a upscale quality built home by Talos and had many upgrades done in the pre-build stages, not to mention constant updating and maintenance by the current owners. This two plus one bedroom, three bathroom semi-detached bungalow sits on a very nice fully landscaped and fenced lot, complete with an oversized single car garage. Brick front exterior with stone accent walls, there was extensive landscaping done here to create side by side parking and ornate garden walls for seasonal flowers. Open concept, 9' flat ceilings, Laurysen kitchen, granite/quartz counters, crown molding, backsplash, under cabinet lighting & walk in pantry with custom shelving. Upgraded Railings and posts throughout, open concept dining & living areas with natural gas fireplace. The primary bedroom has hardwood flooring and a decadent three piece ensuite bath with a large walk in shower and full glass enclosure, plus full walk-in closet, the secondary main floor bedroom can easily double as a den or office as well. Main floor laundry room has built in cupboards and large laundry sink. Fully finished lower level has a full bath, a large rec room and an additional bedroom complete this level. There is a massive storage room that could easily become a home gym or work shop, the mechanical area is neatly tucked away and we have central air plus air exchanger. Pot lights throughout, quality appliances, fantastic location and shows like a model home, hard to find true bungalow design in Carleton Place, have a look, you will not be disappointed. (id:19720)
Property Details
| MLS® Number | X12138595 |
| Property Type | Single Family |
| Community Name | 909 - Carleton Place |
| Amenities Near By | Hospital |
| Equipment Type | Water Heater - Gas |
| Parking Space Total | 3 |
| Rental Equipment Type | Water Heater - Gas |
| Structure | Deck |
Building
| Bathroom Total | 3 |
| Bedrooms Above Ground | 2 |
| Bedrooms Below Ground | 1 |
| Bedrooms Total | 3 |
| Amenities | Fireplace(s) |
| Appliances | Garage Door Opener Remote(s), Dishwasher, Dryer, Garage Door Opener, Stove, Washer, Window Coverings, Refrigerator |
| Architectural Style | Bungalow |
| Basement Development | Finished |
| Basement Type | Full (finished) |
| Construction Style Attachment | Semi-detached |
| Cooling Type | Central Air Conditioning, Air Exchanger |
| Exterior Finish | Brick, Stone |
| Fireplace Present | Yes |
| Fireplace Total | 1 |
| Flooring Type | Hardwood, Tile |
| Foundation Type | Poured Concrete |
| Heating Fuel | Natural Gas |
| Heating Type | Forced Air |
| Stories Total | 1 |
| Size Interior | 1,100 - 1,500 Ft2 |
| Type | House |
| Utility Water | Municipal Water |
Parking
| Attached Garage | |
| Garage | |
| Inside Entry |
Land
| Acreage | No |
| Fence Type | Fenced Yard |
| Land Amenities | Hospital |
| Landscape Features | Landscaped |
| Sewer | Sanitary Sewer |
| Size Depth | 98 Ft ,6 In |
| Size Frontage | 35 Ft ,3 In |
| Size Irregular | 35.3 X 98.5 Ft |
| Size Total Text | 35.3 X 98.5 Ft |
| Zoning Description | Residential |
Rooms
| Level | Type | Length | Width | Dimensions |
|---|---|---|---|---|
| Lower Level | Office | 4.87 m | 3.65 m | 4.87 m x 3.65 m |
| Lower Level | Bedroom 3 | 4.57 m | 3.65 m | 4.57 m x 3.65 m |
| Lower Level | Bathroom | 3.44 m | 1.76 m | 3.44 m x 1.76 m |
| Lower Level | Workshop | 6.64 m | 4.26 m | 6.64 m x 4.26 m |
| Lower Level | Utility Room | 3.44 m | 1.95 m | 3.44 m x 1.95 m |
| Lower Level | Family Room | 5.6 m | 3.65 m | 5.6 m x 3.65 m |
| Main Level | Primary Bedroom | 4.57 m | 3.96 m | 4.57 m x 3.96 m |
| Main Level | Bathroom | 2.89 m | 1.82 m | 2.89 m x 1.82 m |
| Main Level | Bedroom | 3.35 m | 2.86 m | 3.35 m x 2.86 m |
| Main Level | Kitchen | 3.99 m | 3.01 m | 3.99 m x 3.01 m |
| Main Level | Dining Room | 3.01 m | 2.43 m | 3.01 m x 2.43 m |
| Main Level | Living Room | 4.32 m | 4.14 m | 4.32 m x 4.14 m |
| Main Level | Bathroom | 2.92 m | 1.82 m | 2.92 m x 1.82 m |
| Main Level | Foyer | 2.52 m | 2.22 m | 2.52 m x 2.22 m |
| Main Level | Laundry Room | 2.28 m | 1.92 m | 2.28 m x 1.92 m |
Utilities
| Cable | Installed |
| Sewer | Installed |
https://www.realtor.ca/real-estate/28291083/28-matthews-street-carleton-place-909-carleton-place
Contact Us
Contact us for more information

Jeffrey D. Wilson
Salesperson
www.jeffwilsonrealestate.com/
cpjeffwilson/
57 Bridge Street
Carleton Place, Ontario K7C 2V2
(613) 253-3175
(613) 253-7198
















































