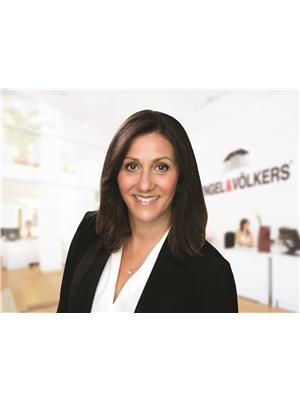28 Parker Avenue Ottawa, Ontario K2G 3A7
$750,000
Welcome to 28 Parker Avenue! Nestled in the sought-after Crestview/Meadowlands neighborhood, this charming 3-bedroom, 2-bath brick and stone bungalow offers the perfect blend of comfort and convenience. A bright, enclosed front porch welcomes you into the home, leading to a main level with gorgeous hardwood floors and a flexible layout. At the heart of the home is a versatile 4-season sunroom overlooking the private, hedge-lined backyard. an ideal spot for family gatherings, casual dining, or simply relaxing. The kitchen, relocated to the rear to connect seamlessly with the sunroom, creates a natural hub for everyday living and entertaining, while the original kitchen space now offers flexibility for a home office or bedroom.The partially finished lower level includes a cozy recreation room with a gas fireplace and plenty of space to customize whether its a gym, theatre, office, or even a 4th bedroom. Set on a beautiful 65ft x 100ft lot, this family-friendly bungalow is minutes to parks, schools, shops, grocery stores, Algonquin College, and only a 10-minute drive to downtown Ottawa. 48 hrs irrevocable on all offers. (id:19720)
Property Details
| MLS® Number | X12373671 |
| Property Type | Single Family |
| Community Name | 7302 - Meadowlands/Crestview |
| Equipment Type | Water Heater |
| Parking Space Total | 3 |
| Rental Equipment Type | Water Heater |
| View Type | City View |
Building
| Bathroom Total | 2 |
| Bedrooms Above Ground | 3 |
| Bedrooms Total | 3 |
| Age | 51 To 99 Years |
| Appliances | Garage Door Opener Remote(s), Dishwasher, Dryer, Stove, Washer, Refrigerator |
| Architectural Style | Bungalow |
| Basement Development | Partially Finished |
| Basement Type | N/a (partially Finished) |
| Construction Style Attachment | Detached |
| Cooling Type | Central Air Conditioning |
| Exterior Finish | Brick, Stone |
| Fireplace Present | Yes |
| Fireplace Total | 1 |
| Foundation Type | Poured Concrete |
| Half Bath Total | 1 |
| Heating Fuel | Natural Gas |
| Heating Type | Forced Air |
| Stories Total | 1 |
| Size Interior | 1,100 - 1,500 Ft2 |
| Type | House |
| Utility Water | Municipal Water |
Parking
| Attached Garage | |
| Garage |
Land
| Acreage | No |
| Sewer | Sanitary Sewer |
| Size Depth | 100 Ft |
| Size Frontage | 65 Ft |
| Size Irregular | 65 X 100 Ft |
| Size Total Text | 65 X 100 Ft |
Rooms
| Level | Type | Length | Width | Dimensions |
|---|---|---|---|---|
| Basement | Other | 3.45 m | 3.69 m | 3.45 m x 3.69 m |
| Basement | Other | 3.73 m | 4.06 m | 3.73 m x 4.06 m |
| Basement | Recreational, Games Room | 5.15 m | 7.9 m | 5.15 m x 7.9 m |
| Basement | Utility Room | 7.31 m | 7.29 m | 7.31 m x 7.29 m |
| Main Level | Sunroom | 2.21 m | 3.58 m | 2.21 m x 3.58 m |
| Main Level | Bathroom | 1.53 m | 2.31 m | 1.53 m x 2.31 m |
| Main Level | Living Room | 7.13 m | 5.75 m | 7.13 m x 5.75 m |
| Main Level | Dining Room | 3.73 m | 4.05 m | 3.73 m x 4.05 m |
| Main Level | Kitchen | 4.05 m | 3.18 m | 4.05 m x 3.18 m |
| Main Level | Primary Bedroom | 4.16 m | 3.58 m | 4.16 m x 3.58 m |
| Main Level | Bedroom 2 | 3.17 m | 3.02 m | 3.17 m x 3.02 m |
| Main Level | Bedroom 3 | 3.68 m | 3.22 m | 3.68 m x 3.22 m |
| Main Level | Bathroom | 2.32 m | 1.45 m | 2.32 m x 1.45 m |
https://www.realtor.ca/real-estate/28797761/28-parker-avenue-ottawa-7302-meadowlandscrestview
Contact Us
Contact us for more information

Lena Maione
Salesperson
787 Bank St Unit 2nd Floor
Ottawa, Ontario K1S 3V5
(613) 422-8688
(613) 422-6200
ottawacentral.evrealestate.com/





































