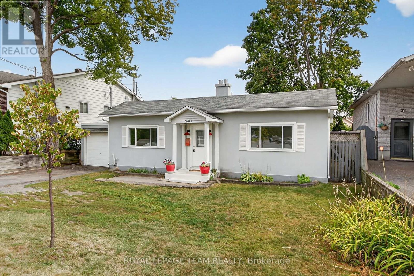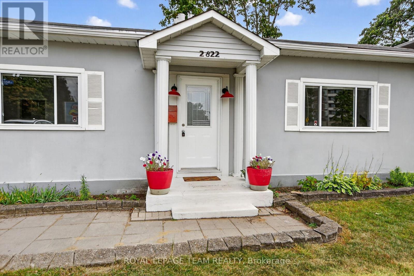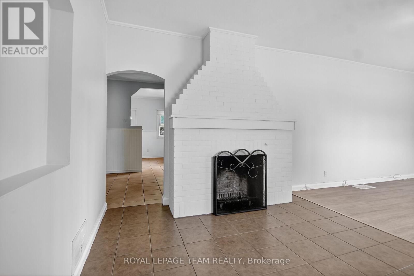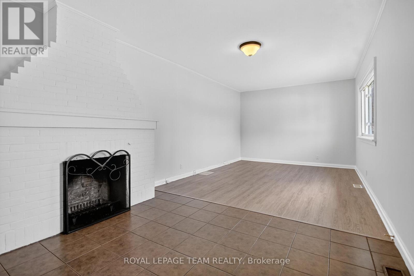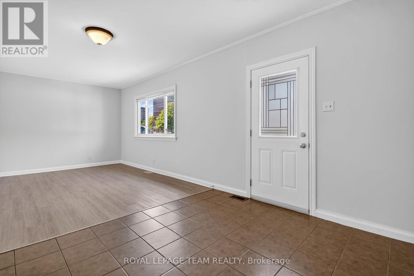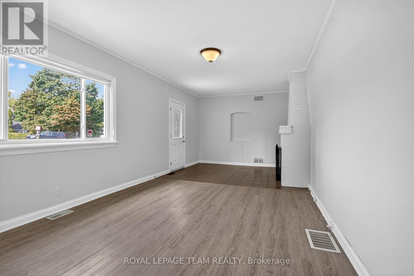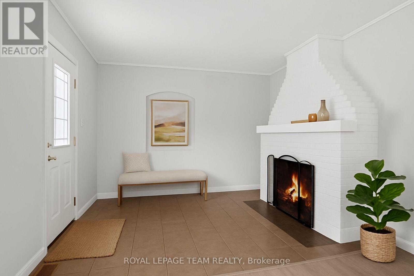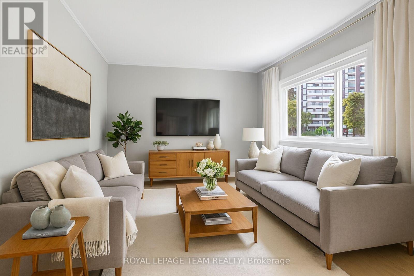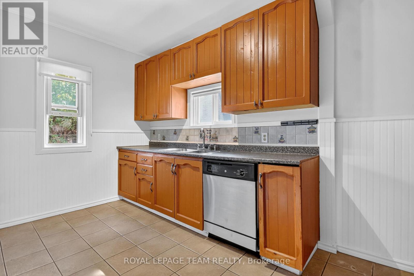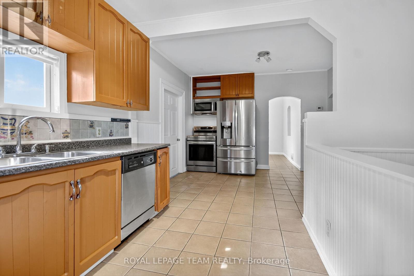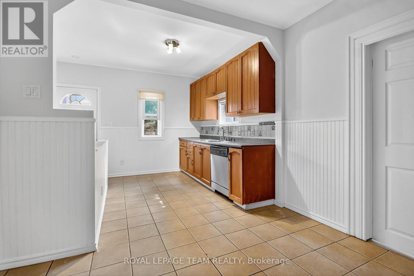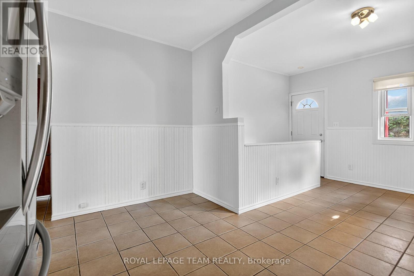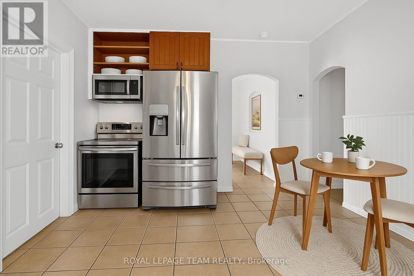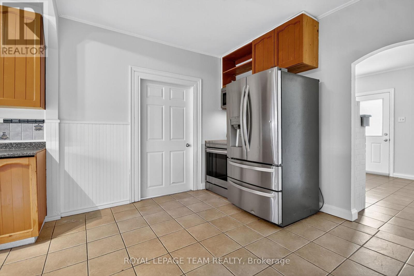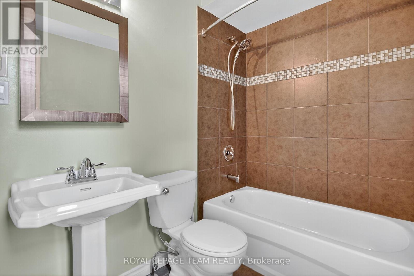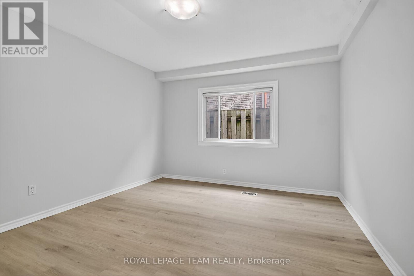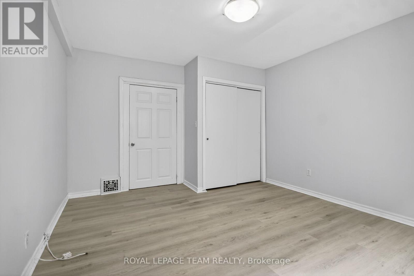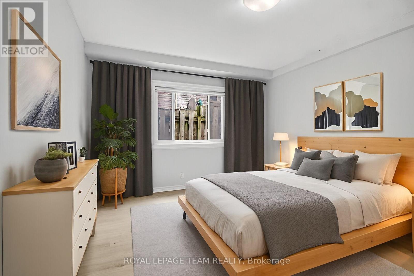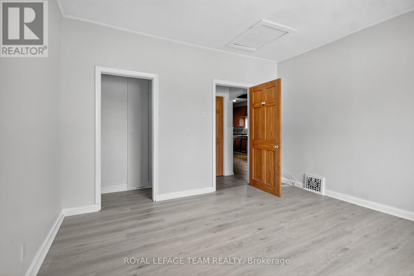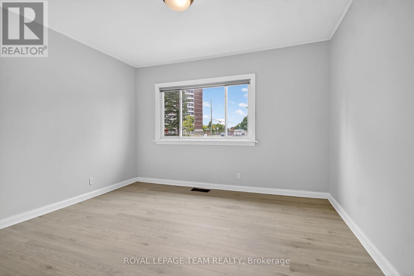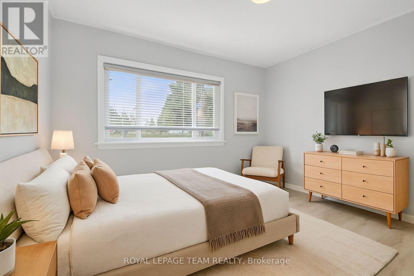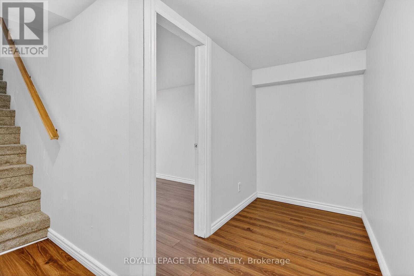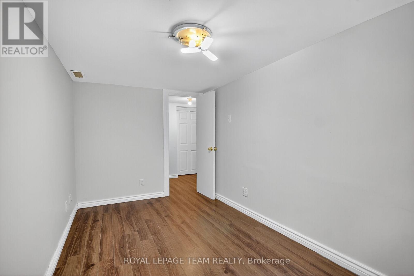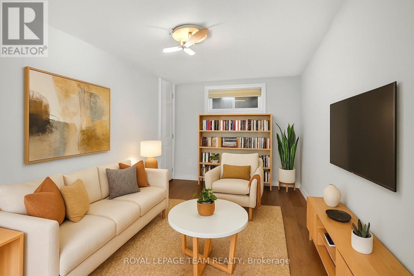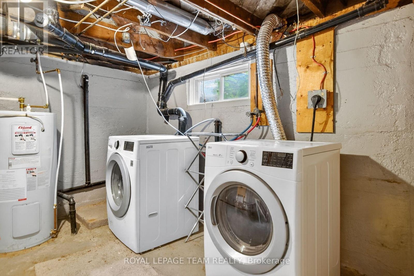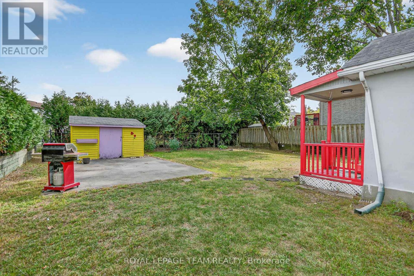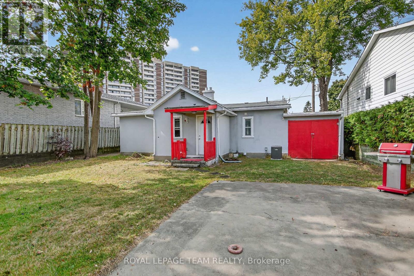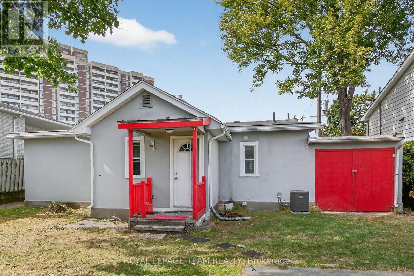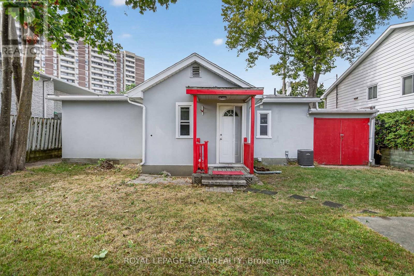2822 Richmond Road Ottawa, Ontario K2B 6S5
$649,000
Welcome to 2822 Richmond Road a charming, move-in ready bungalow with an ideal layout! This beautifully maintained 2 + 1 bedroom home offers the perfect combination of comfort and functionality. The spacious living room features a cozy wood-burning fireplace, ideal for relaxing evenings, while the bright kitchen boasts oak-style cabinetry and a generous eating area perfect for family meals or entertaining guests. With 2 spacious bedrooms and a perfectly proportioned, modern 3-piece bath, this home is designed for easy living. Enjoy hardwood and ceramic flooring throughout, and benefit from the recent updates, including fresh paint, a new furnace, central air, and roof (2024). Step outside to a huge yard perfect for pets or outdoor activities complete with a large patio area and a handy storage shed. Vehicle access to the rear yard is conveniently provided through the garage. Additional features include new stainless steel kitchen appliances and laundry appliances (2021), plus a laundry room with extra storage space. Location couldn't be more convenient, with close proximity to the hospital, rapid transit, and the Queensway. Enjoy nearby shopping and a short walk to Britannia Beach. With strong investment potential, the zoning allows for the possibility of building a duplex. This home offers exceptional value, whether you're a first-time buyer or an investor looking to expand your portfolio! (id:19720)
Property Details
| MLS® Number | X12417680 |
| Property Type | Single Family |
| Community Name | 6202 - Fairfield Heights |
| Equipment Type | Water Heater |
| Parking Space Total | 3 |
| Rental Equipment Type | Water Heater |
Building
| Bathroom Total | 1 |
| Bedrooms Above Ground | 2 |
| Bedrooms Below Ground | 1 |
| Bedrooms Total | 3 |
| Amenities | Fireplace(s) |
| Appliances | Water Heater, Blinds, Dishwasher, Dryer, Microwave, Storage Shed, Stove, Washer, Refrigerator |
| Architectural Style | Bungalow |
| Basement Development | Partially Finished |
| Basement Type | N/a (partially Finished) |
| Construction Style Attachment | Detached |
| Cooling Type | Central Air Conditioning |
| Exterior Finish | Stucco |
| Fireplace Present | Yes |
| Fireplace Total | 1 |
| Foundation Type | Poured Concrete, Stone |
| Heating Fuel | Natural Gas |
| Heating Type | Forced Air |
| Stories Total | 1 |
| Size Interior | 700 - 1,100 Ft2 |
| Type | House |
| Utility Water | Municipal Water |
Parking
| Attached Garage | |
| Garage |
Land
| Acreage | No |
| Sewer | Sanitary Sewer |
| Size Depth | 101 Ft ,8 In |
| Size Frontage | 54 Ft ,8 In |
| Size Irregular | 54.7 X 101.7 Ft |
| Size Total Text | 54.7 X 101.7 Ft |
Rooms
| Level | Type | Length | Width | Dimensions |
|---|---|---|---|---|
| Basement | Family Room | 3.9 m | 2.2 m | 3.9 m x 2.2 m |
| Basement | Laundry Room | 3.3 m | 2.7 m | 3.3 m x 2.7 m |
| Basement | Other | 4.4 m | 2.8 m | 4.4 m x 2.8 m |
| Main Level | Primary Bedroom | 4.3 m | 3.7 m | 4.3 m x 3.7 m |
| Main Level | Bedroom 2 | 3.8 m | 3.5 m | 3.8 m x 3.5 m |
| Main Level | Kitchen | 5.3 m | 3.5 m | 5.3 m x 3.5 m |
| Main Level | Bathroom | 2.4 m | 1.9 m | 2.4 m x 1.9 m |
| Main Level | Living Room | 7.5 m | 3.5 m | 7.5 m x 3.5 m |
Utilities
| Electricity | Installed |
| Sewer | Installed |
https://www.realtor.ca/real-estate/28893264/2822-richmond-road-ottawa-6202-fairfield-heights
Contact Us
Contact us for more information
Mark Izzard
Salesperson
www.markizzard.ca/
484 Hazeldean Road, Unit #1
Ottawa, Ontario K2L 1V4
(613) 592-6400
(613) 592-4945
www.teamrealty.ca/


