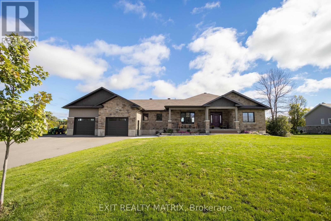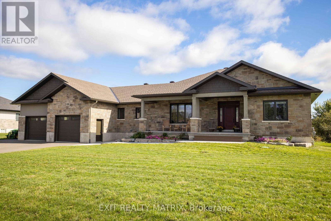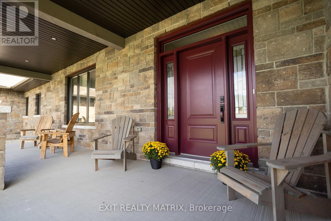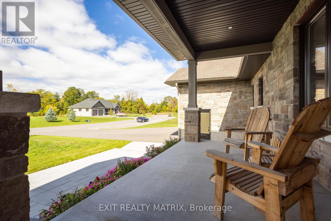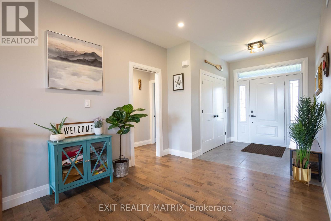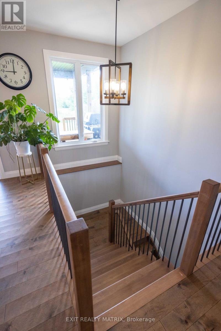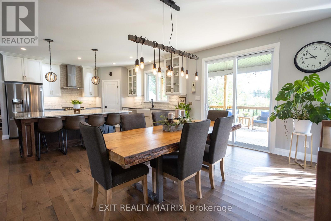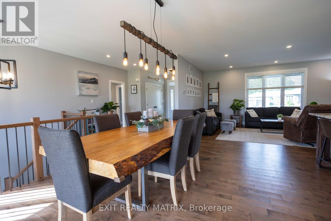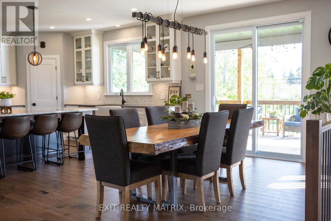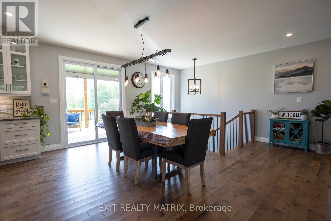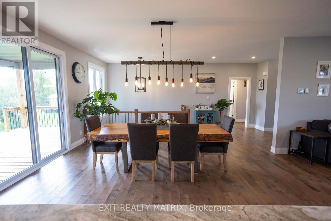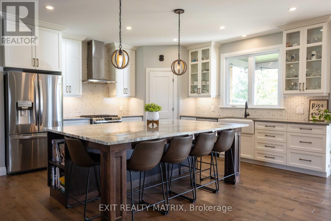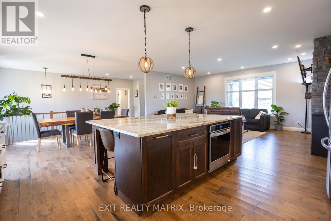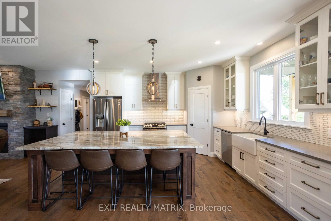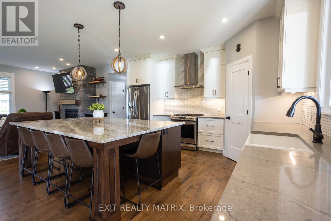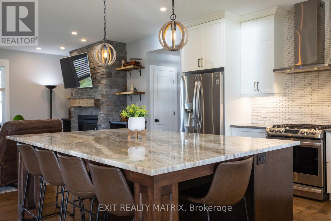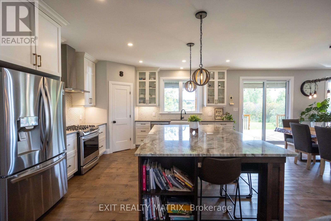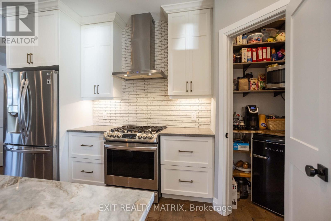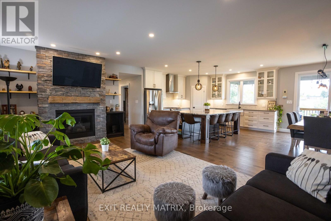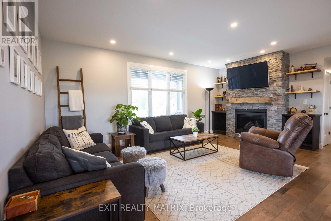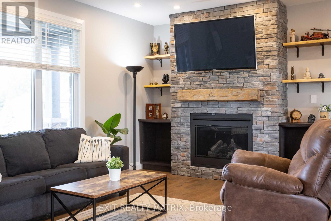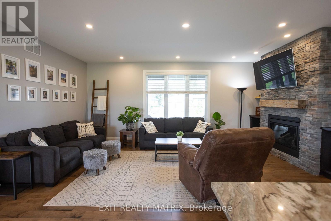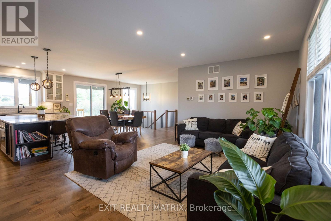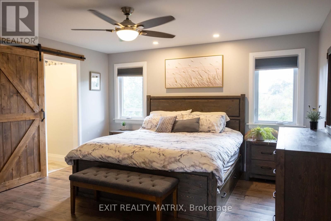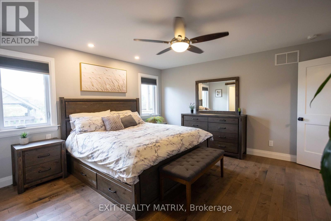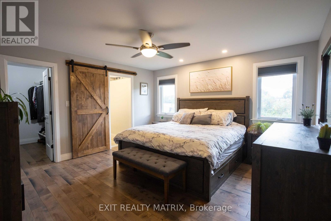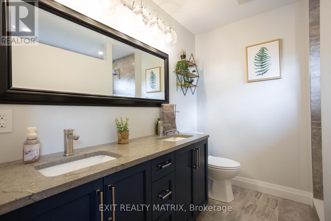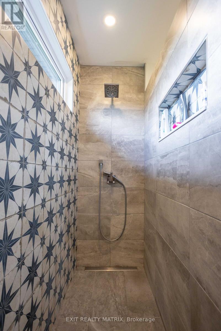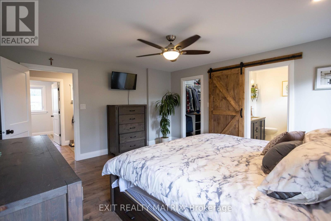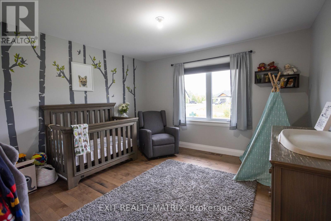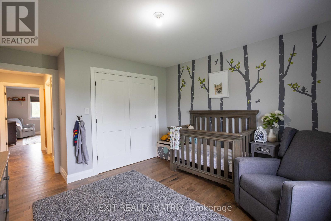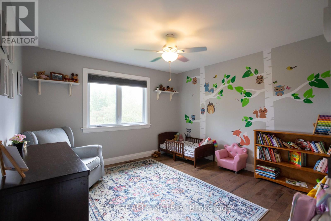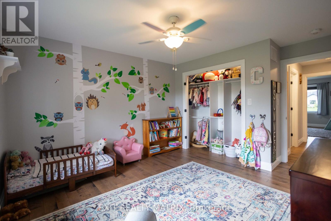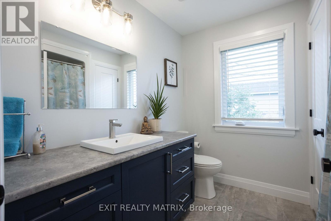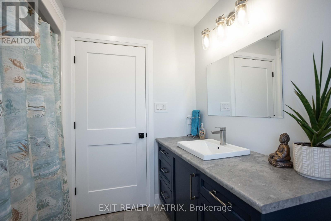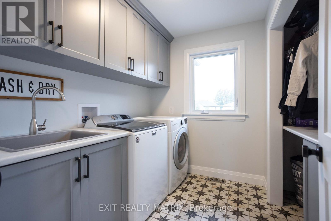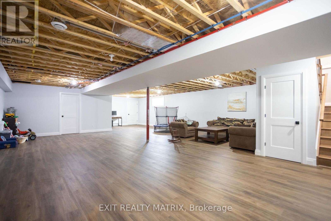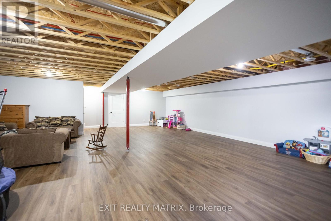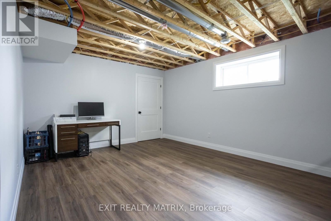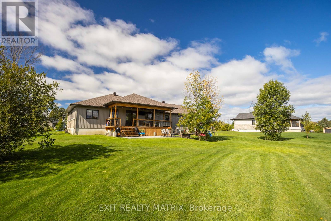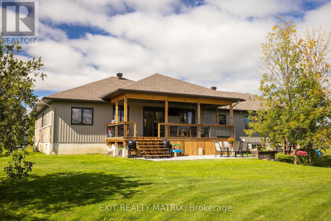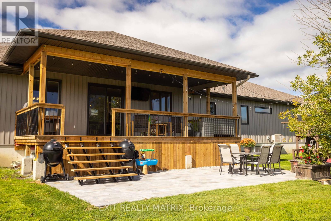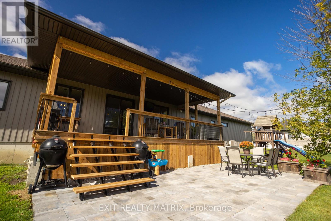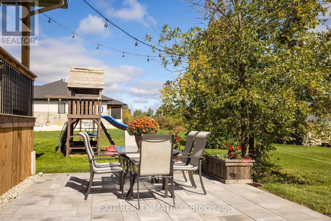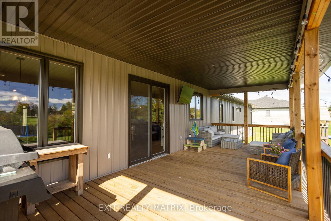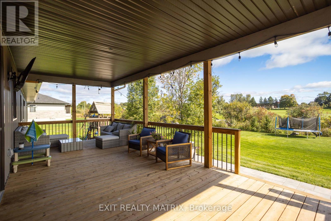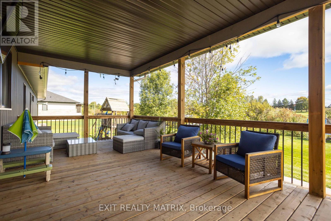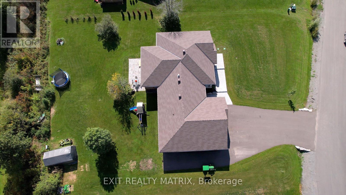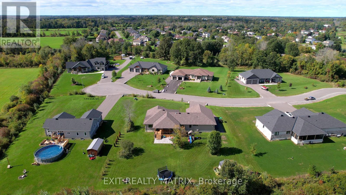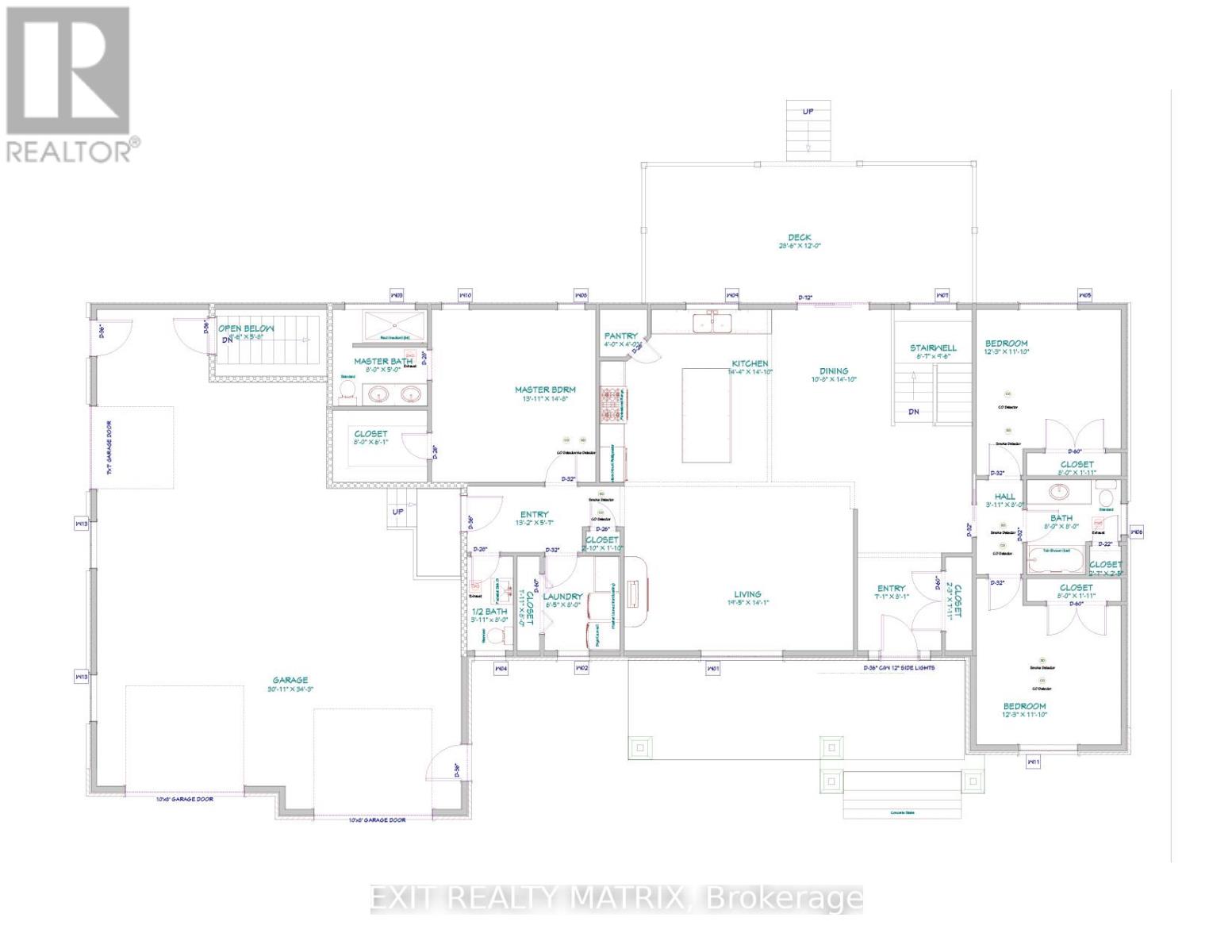2825 Eldo Street Ottawa, Ontario K0A 2P0
$1,248,000
Welcome to 2825 Eldo Street, a stunning 3-bed, 3-bath home designed with both comfort and flexibility in mind. Perfect for a growing family, or a couple who loves to entertain, this home blends modern finishes with practical living. Step inside to a bright, airy foyer that flows seamlessly into a true open-concept living space. The heart of the home is a spacious living room anchored by a striking stone-accented gas fireplace, ideal for cozy evenings with family or hosting guests. The kitchen is a showstopper, featuring a large island with seating for six, stainless steel appliances, a farmhouse apron sink, a walk-in pantry, and plenty of workspace for both everyday cooking and special gatherings. The thoughtful split-bedroom layout ensures privacy. On one side, you'll find the primary suite complete with a walk-in closet and spa-like ensuite featuring a luxurious walk-in shower. On the other side, two generous bedrooms share a stylish full bathroom, creating the perfect setup for children, guests, or a home office. Downstairs, the partially finished basement offers endless potential. A large recreation room and office are already in place, while a bathroom rough-in makes it easy to transform the space into a private in-law suite, income property, or expanded living area. Set in the charming village of Metcalfe, this home offers the best of both worlds, peaceful small-town living with convenient access to amenities. Just minutes from local schools, shops, parks, and recreational facilities, you'll have everything you need nearby. For commuters, downtown Ottawa is less than 30 minutes away, making it easy to balance country-style tranquility with city convenience. Stylish, functional, and full of future potential, 2825 Eldo Street is ready to welcome its next chapter. Don't miss the chance to call this beautiful property home. (id:19720)
Property Details
| MLS® Number | X12424759 |
| Property Type | Single Family |
| Community Name | 1602 - Metcalfe |
| Amenities Near By | Park, Golf Nearby |
| Features | Cul-de-sac, Carpet Free |
| Parking Space Total | 9 |
| Structure | Deck, Patio(s), Porch |
Building
| Bathroom Total | 3 |
| Bedrooms Above Ground | 3 |
| Bedrooms Total | 3 |
| Age | 0 To 5 Years |
| Amenities | Fireplace(s) |
| Appliances | Water Heater, Dishwasher, Dryer, Hood Fan, Stove, Washer, Refrigerator |
| Architectural Style | Bungalow |
| Basement Development | Partially Finished |
| Basement Type | Full (partially Finished) |
| Construction Style Attachment | Detached |
| Cooling Type | Central Air Conditioning, Air Exchanger |
| Exterior Finish | Stone, Concrete |
| Fireplace Present | Yes |
| Fireplace Total | 1 |
| Foundation Type | Concrete |
| Half Bath Total | 1 |
| Heating Fuel | Natural Gas |
| Heating Type | Forced Air |
| Stories Total | 1 |
| Size Interior | 1,500 - 2,000 Ft2 |
| Type | House |
Parking
| Attached Garage | |
| Garage | |
| Inside Entry |
Land
| Acreage | No |
| Land Amenities | Park, Golf Nearby |
| Sewer | Septic System |
| Size Depth | 182 Ft ,10 In |
| Size Frontage | 151 Ft ,4 In |
| Size Irregular | 151.4 X 182.9 Ft |
| Size Total Text | 151.4 X 182.9 Ft |
Rooms
| Level | Type | Length | Width | Dimensions |
|---|---|---|---|---|
| Main Level | Foyer | 2.159 m | 2.463 m | 2.159 m x 2.463 m |
| Main Level | Dining Room | 3.2512 m | 4.5212 m | 3.2512 m x 4.5212 m |
| Main Level | Kitchen | 4.368 m | 4.5212 m | 4.368 m x 4.5212 m |
| Main Level | Living Room | 5.91 m | 4.292 m | 5.91 m x 4.292 m |
| Main Level | Laundry Room | 1.95 m | 2.436 m | 1.95 m x 2.436 m |
| Main Level | Primary Bedroom | 4.24 m | 4.47 m | 4.24 m x 4.47 m |
| Main Level | Bedroom 2 | 3.88 m | 3.6 m | 3.88 m x 3.6 m |
| Main Level | Bedroom 3 | 3.73 m | 3.6 m | 3.73 m x 3.6 m |
https://www.realtor.ca/real-estate/28908570/2825-eldo-street-ottawa-1602-metcalfe
Contact Us
Contact us for more information

Justin Wrigley
Broker
www.wrigleyteam.ca/
www.facebook.com/thetessierteam
twitter.com/tessierteam
ca.linkedin.com/pub/justin-wrigley/25/2a2/264
785 Notre Dame St, Po Box 1345
Embrun, Ontario K0A 1W0
(613) 443-4300
(613) 443-5743
www.exitottawa.com/


