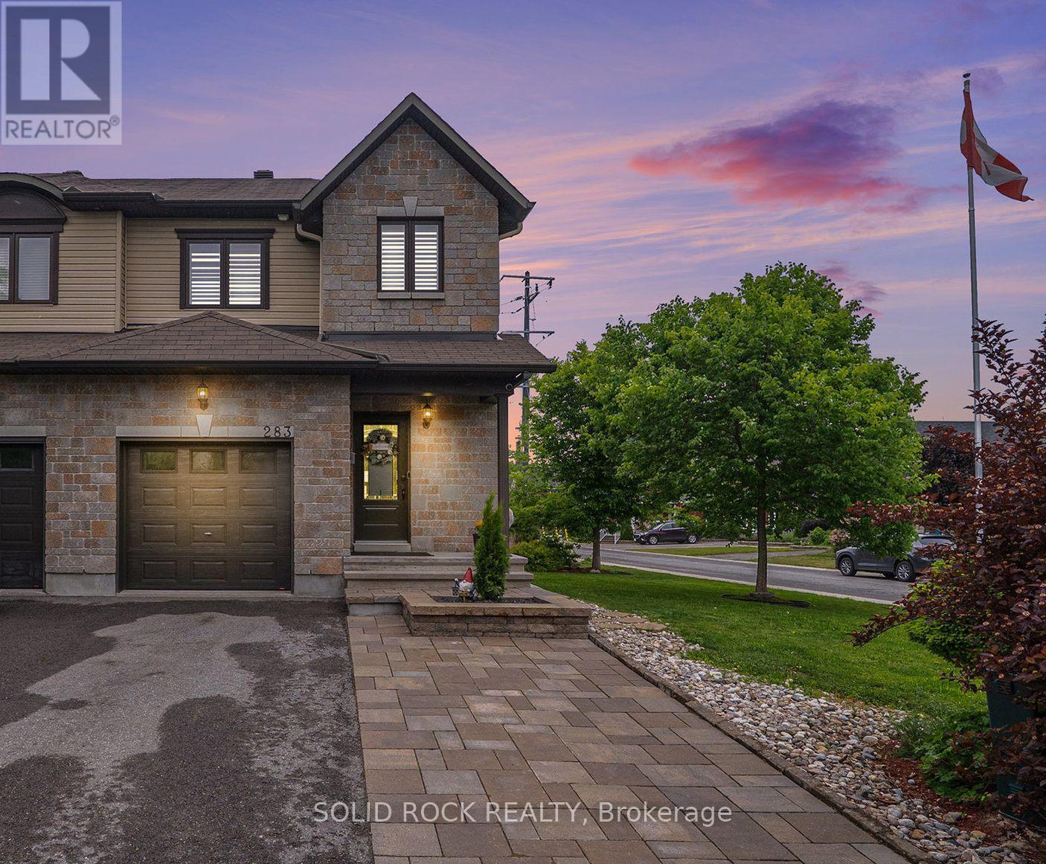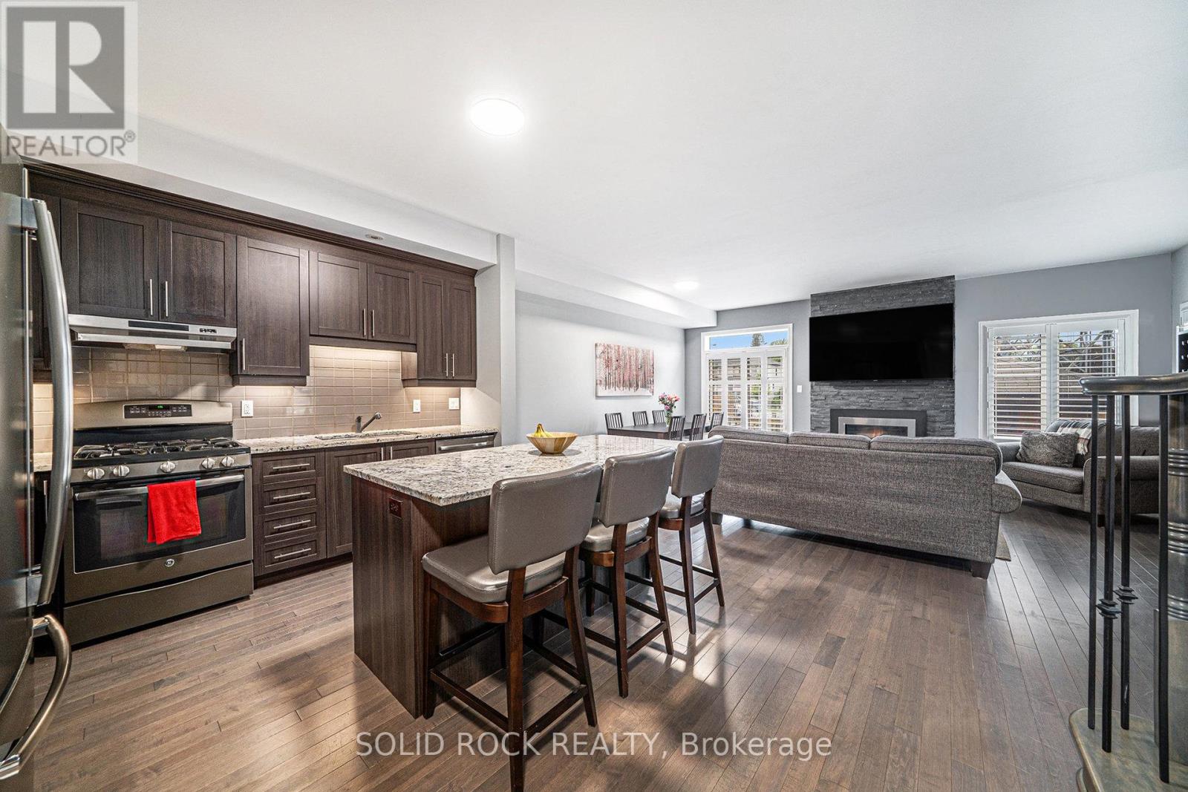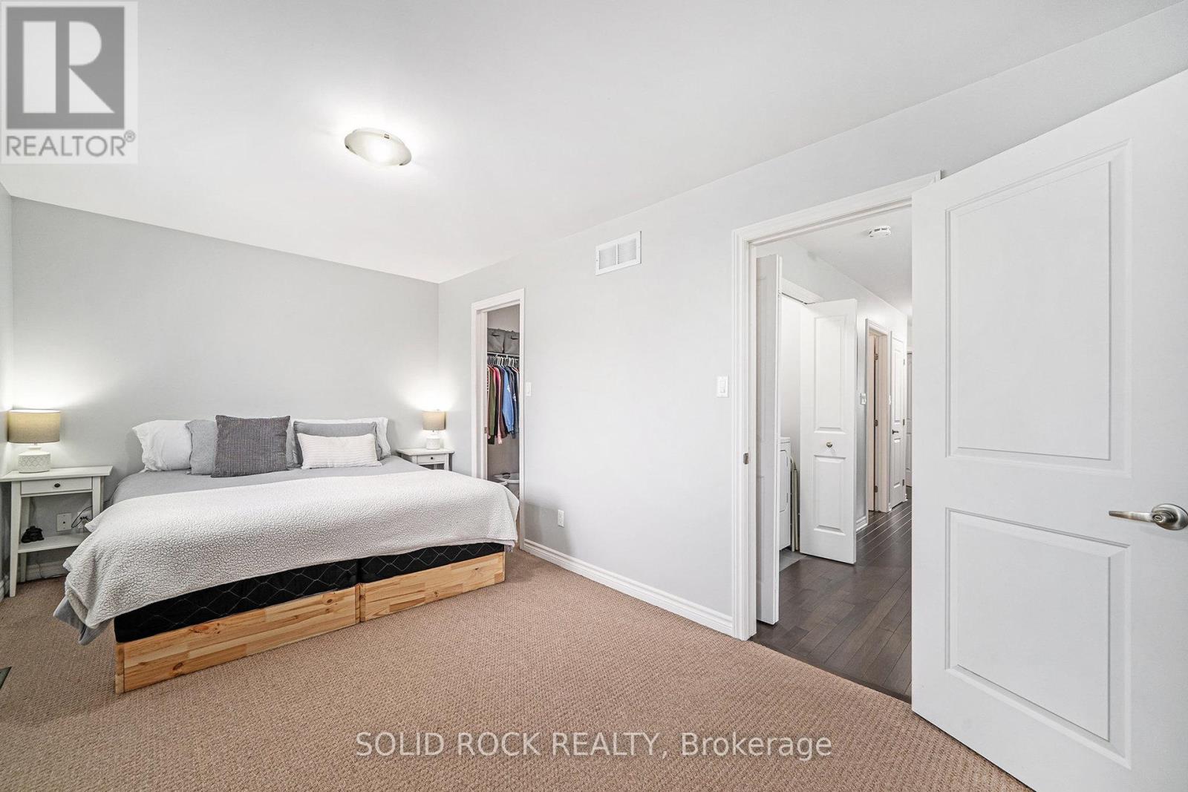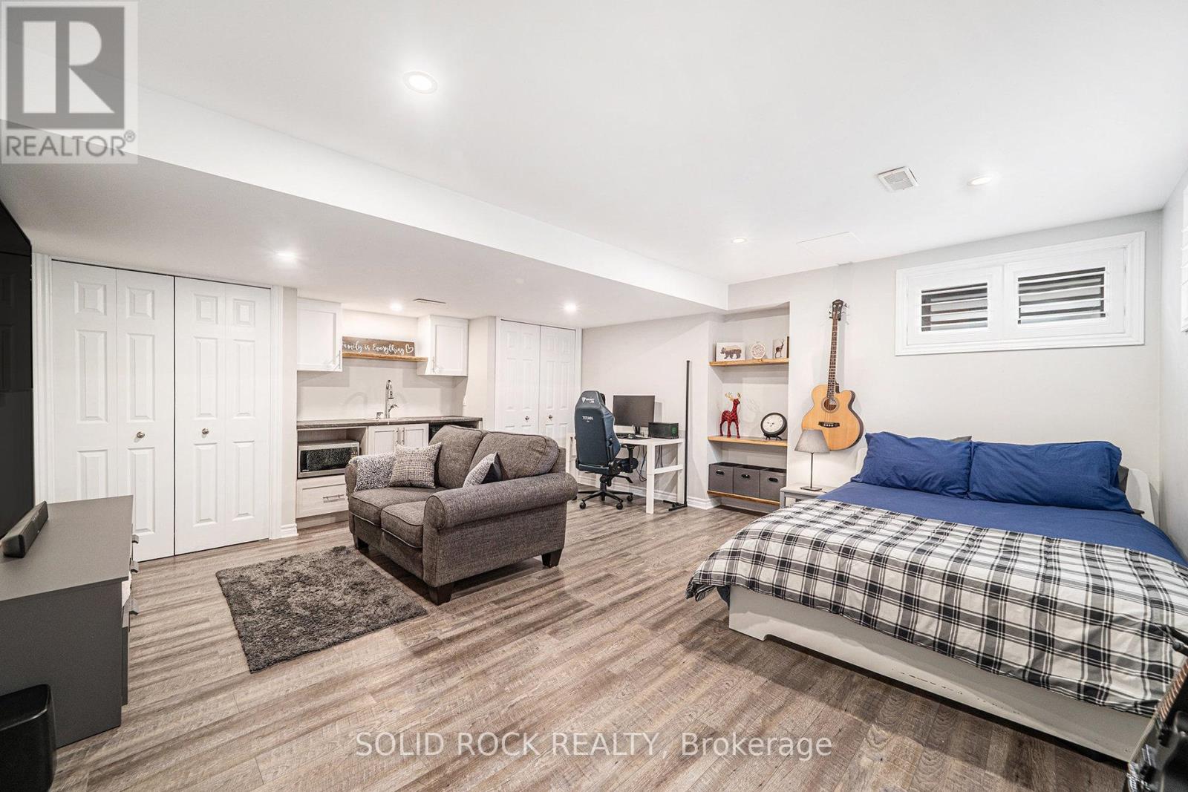283 King Street Carleton Place, Ontario K7C 0C8
$599,900
Welcome to 283 King Street in the growing community of Carleton Place! This beautifully upgraded end-unit townhome is situated on a desirable corner lot, offering the perfect blend of style & functionality. Featuring 3 spacious bedrooms, 3 bathrooms, a single-car garage & a fully-finished basement with wet-bar / 3pc bath & an attached single-car garage. Step inside to discover a spacious & inviting layout - including elegant hardwood flooring, 9ft ceilings & custom California shutters throughout. The chef-inspired kitchen boasts granite countertops, a sprawling 36x77 island, gas stove & soft-close cabinetry - ideal for both everyday living & hosting! A bright & welcoming living room features large windows & a cozy gas-fireplace with floor-to-ceiling brick surround. Upstairs enjoys 2 large bedrooms, convenient second-floor laundry & a generous primary suite with a walk-in closet & cheater door access to the luxurious main bath - complete with shower & soaker tub! The finished basement offers an opportunity for an in-law suite - with oversized windows for ample natural light, a stylish wet bar, 3-piece bath, & plenty of storage. Outside you'll find a meticulously crafted, beautifully landscaped backyard oasis that flaunts a large stamped concrete patio & lanai with attached storage for outdoor supplies - the perfect space for summer hosting or a peaceful morning coffee. Stylish, spacious, & turn-key - don't miss out on this exceptional property on an exceptional lot! (id:19720)
Open House
This property has open houses!
2:00 pm
Ends at:4:00 pm
Property Details
| MLS® Number | X12214225 |
| Property Type | Single Family |
| Community Name | 909 - Carleton Place |
| Features | Irregular Lot Size |
| Parking Space Total | 4 |
| Structure | Patio(s), Deck |
Building
| Bathroom Total | 3 |
| Bedrooms Above Ground | 3 |
| Bedrooms Total | 3 |
| Amenities | Fireplace(s) |
| Appliances | Garage Door Opener Remote(s), Dishwasher, Dryer, Hood Fan, Water Heater, Microwave, Stove, Washer, Refrigerator |
| Basement Development | Finished |
| Basement Type | N/a (finished) |
| Construction Style Attachment | Attached |
| Cooling Type | Central Air Conditioning |
| Exterior Finish | Brick |
| Fireplace Present | Yes |
| Fireplace Total | 1 |
| Foundation Type | Concrete |
| Half Bath Total | 1 |
| Heating Fuel | Natural Gas |
| Heating Type | Forced Air |
| Stories Total | 2 |
| Size Interior | 1,500 - 2,000 Ft2 |
| Type | Row / Townhouse |
| Utility Water | Municipal Water |
Parking
| Attached Garage | |
| Garage | |
| Inside Entry |
Land
| Acreage | No |
| Landscape Features | Landscaped |
| Sewer | Sanitary Sewer |
| Size Depth | 76 Ft ,9 In |
| Size Frontage | 32 Ft ,10 In |
| Size Irregular | 32.9 X 76.8 Ft |
| Size Total Text | 32.9 X 76.8 Ft |
| Zoning Description | Residential |
Rooms
| Level | Type | Length | Width | Dimensions |
|---|---|---|---|---|
| Second Level | Primary Bedroom | 5.85 m | 3.81 m | 5.85 m x 3.81 m |
| Second Level | Bathroom | 3.18 m | 3.1 m | 3.18 m x 3.1 m |
| Second Level | Bedroom 2 | 4.05 m | 2.85 m | 4.05 m x 2.85 m |
| Second Level | Bedroom 3 | 4.01 m | 3.29 m | 4.01 m x 3.29 m |
| Lower Level | Utility Room | 3.41 m | 3.3 m | 3.41 m x 3.3 m |
| Lower Level | Recreational, Games Room | 28.12 m | 7.63 m | 28.12 m x 7.63 m |
| Lower Level | Bathroom | 2.72 m | 2.33 m | 2.72 m x 2.33 m |
| Main Level | Foyer | 1.59 m | 4.99 m | 1.59 m x 4.99 m |
| Main Level | Kitchen | 5.85 m | 375 m | 5.85 m x 375 m |
| Main Level | Living Room | 4.89 m | 3.86 m | 4.89 m x 3.86 m |
| Main Level | Dining Room | 4.88 m | 1.97 m | 4.88 m x 1.97 m |
https://www.realtor.ca/real-estate/28454547/283-king-street-carleton-place-909-carleton-place
Contact Us
Contact us for more information
Sonja Yedema
Salesperson
5 Corvus Court
Ottawa, Ontario K2E 7Z4
(855) 484-6042
(613) 733-3435

































