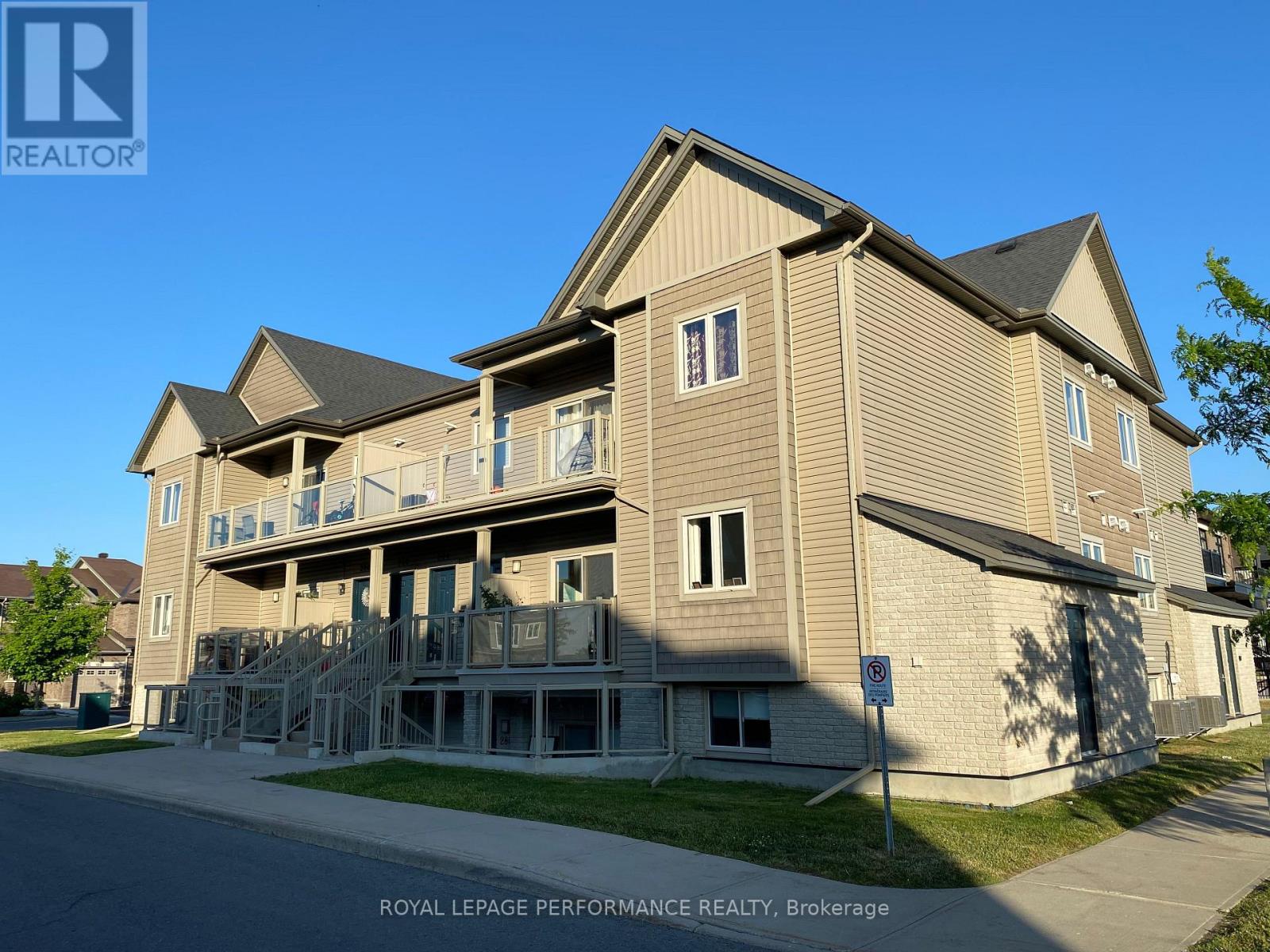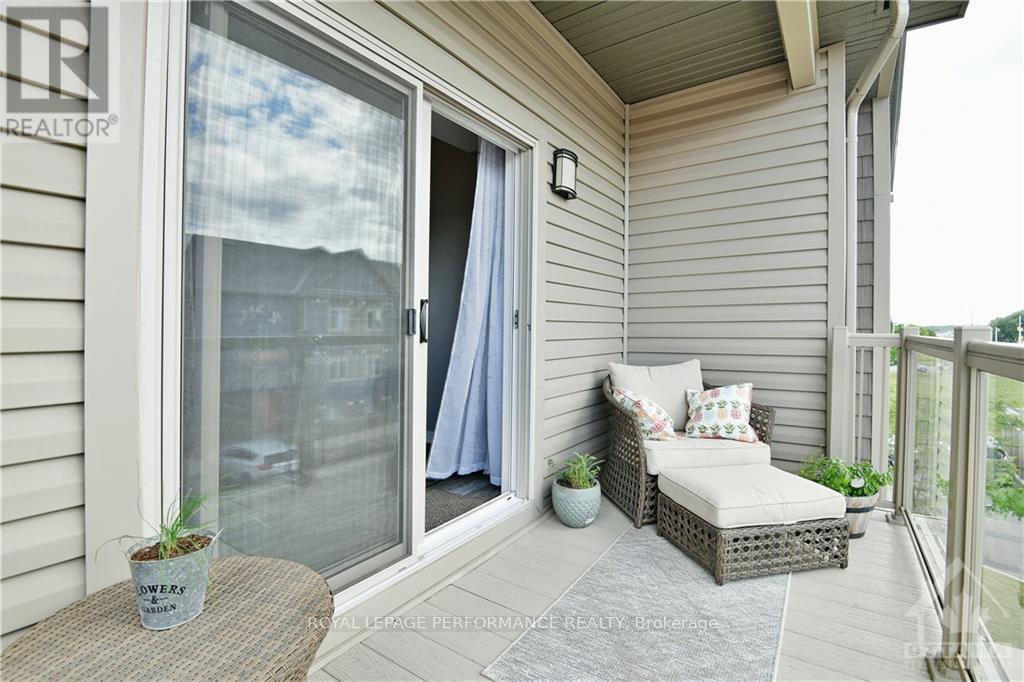284 Big Sky Private Ottawa, Ontario K1T 0M8
$2,300 Monthly
284 Big Sky Private is a two-bedroom, two-bathroom, top-level, corner unit. The cathedral ceilings, upgraded granite countertops, and modern flooring make this unit stand out. The home offers a substantial living and dining area, two spacious bedrooms, and two full baths, including an ensuite in the primary bedroom. The exceptionally long balcony has a natural gas barbecue hook up, composite decking and adds well over 100square feet of functional space. So much space and the second bathroom make this unit comfortable for a small family or someone who likes to entertain. Parking space included (id:19720)
Property Details
| MLS® Number | X12147532 |
| Property Type | Single Family |
| Community Name | 2501 - Leitrim |
| Community Features | Pet Restrictions |
| Features | Balcony, In Suite Laundry |
| Parking Space Total | 1 |
Building
| Bathroom Total | 2 |
| Bedrooms Above Ground | 2 |
| Bedrooms Total | 2 |
| Appliances | Water Heater |
| Cooling Type | Central Air Conditioning |
| Exterior Finish | Aluminum Siding |
| Heating Fuel | Natural Gas |
| Heating Type | Forced Air |
| Size Interior | 1,000 - 1,199 Ft2 |
| Type | Apartment |
Parking
| No Garage |
Land
| Acreage | No |
Rooms
| Level | Type | Length | Width | Dimensions |
|---|---|---|---|---|
| Main Level | Kitchen | 2.74 m | 3.35 m | 2.74 m x 3.35 m |
| Main Level | Dining Room | 6.4 m | 3.66 m | 6.4 m x 3.66 m |
| Main Level | Living Room | 6.4 m | 3.66 m | 6.4 m x 3.66 m |
| Main Level | Primary Bedroom | 5.49 m | 5.49 m | 5.49 m x 5.49 m |
| Main Level | Bedroom 2 | 4.88 m | 3.96 m | 4.88 m x 3.96 m |
| Main Level | Bathroom | 1.52 m | 1.52 m | 1.52 m x 1.52 m |
| Main Level | Bathroom | 1.52 m | 274 m | 1.52 m x 274 m |
https://www.realtor.ca/real-estate/28310187/284-big-sky-private-ottawa-2501-leitrim
Contact Us
Contact us for more information

Michael Schurter
Broker
www.schurterandassociates.ca/
www.facebook.com/SchurterandAssociates
165 Pretoria Avenue
Ottawa, Ontario K1S 1X1
(613) 238-2801
(613) 238-4583
























