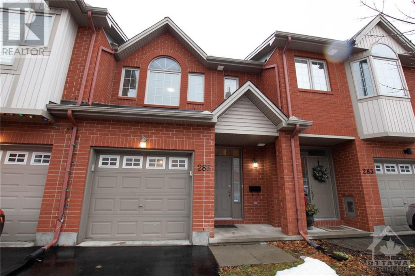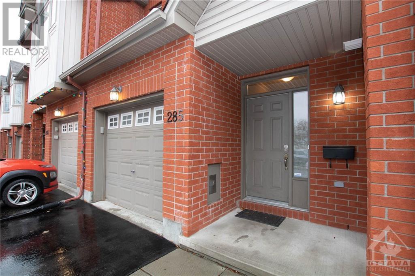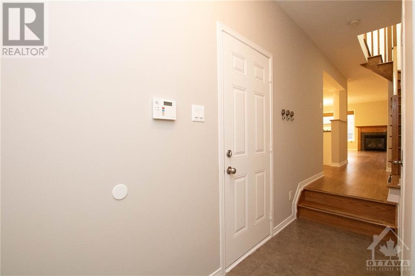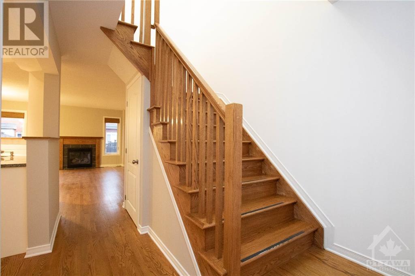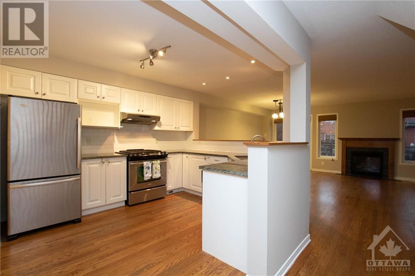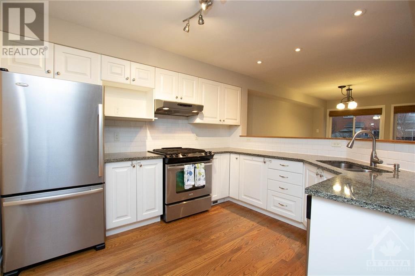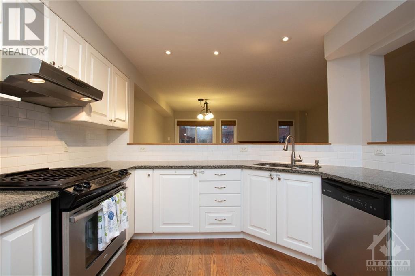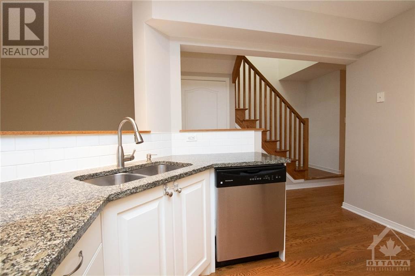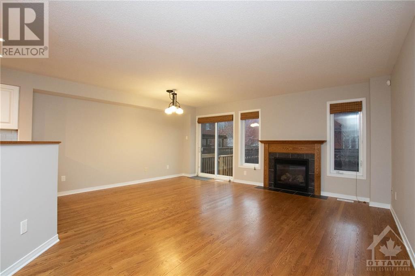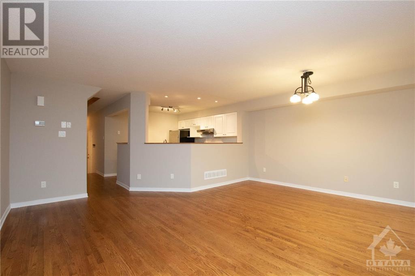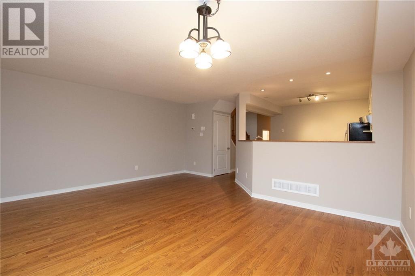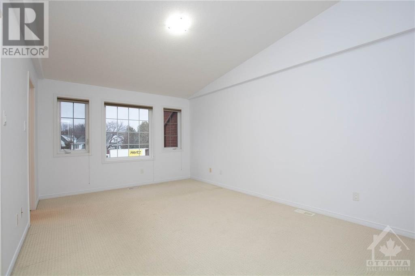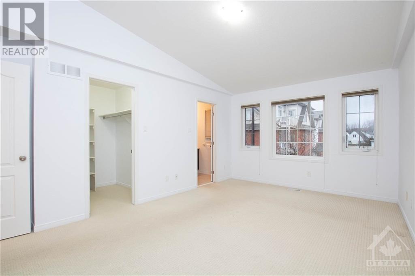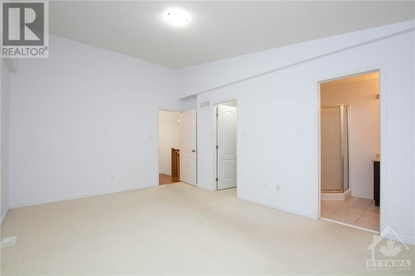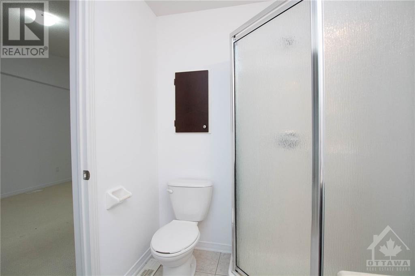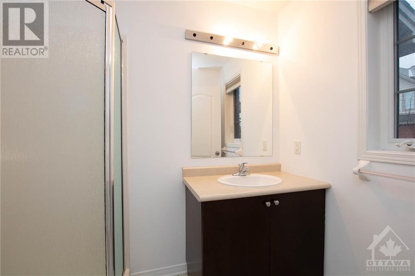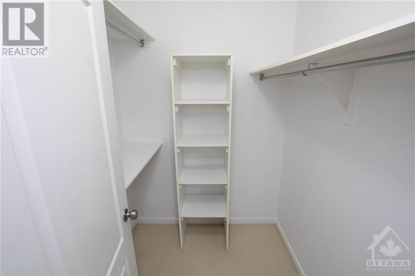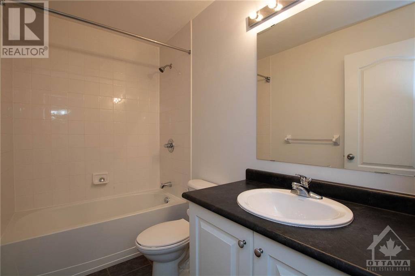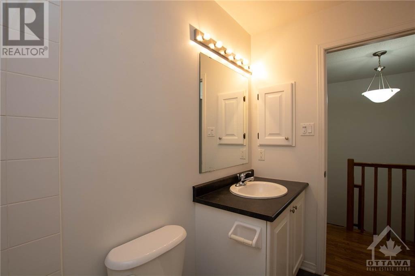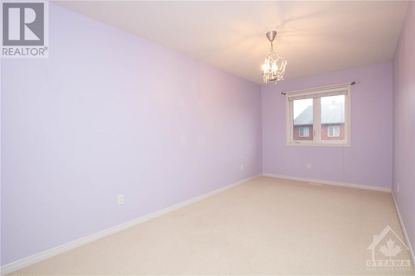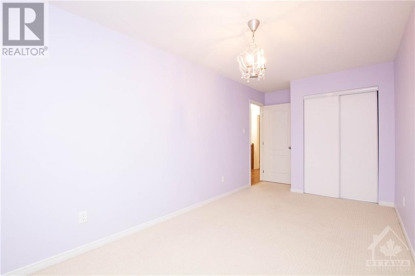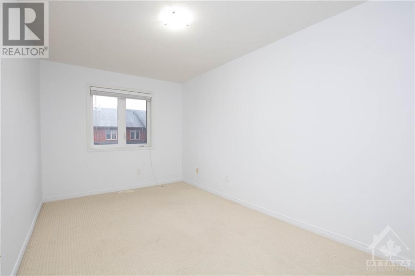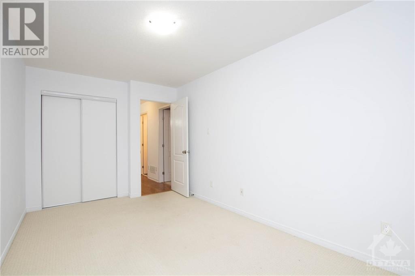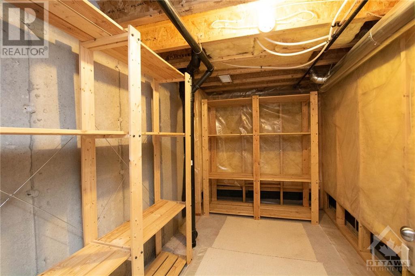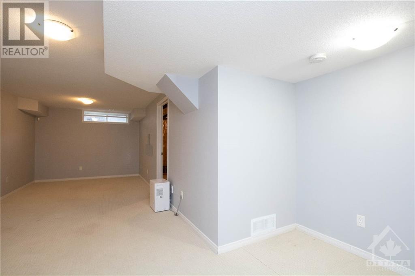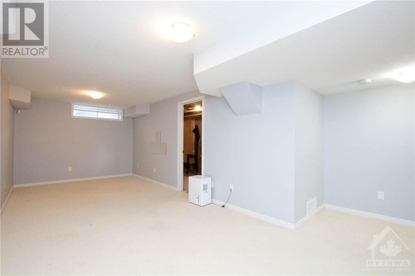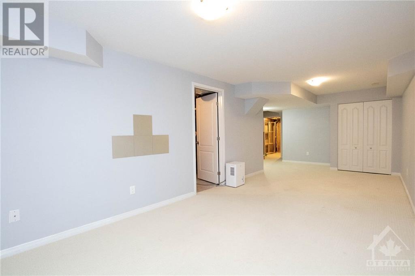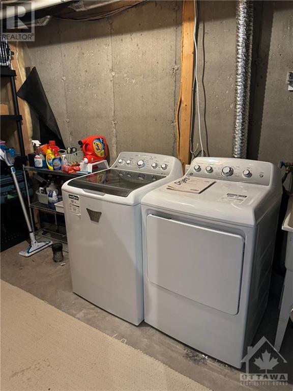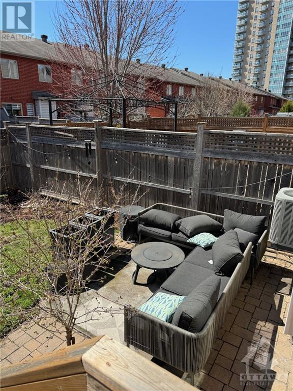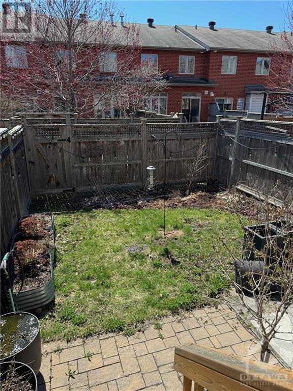285 Meilleur Private Ottawa, Ontario K1L 0A8
$725,000Maintenance, Common Area Maintenance, Ground Maintenance, Other, See Remarks, Parcel of Tied Land
$78 Monthly
Maintenance, Common Area Maintenance, Ground Maintenance, Other, See Remarks, Parcel of Tied Land
$78 MonthlyOPEN HOUSE SUN 2-4PM. Welcome to 285 Meilleur Pvt., a stunning 3 bedroom, 3 bathroom executive townhome located in Edinburgh Commons, close to all amenities, shops, cafes, Beechwood Village & minutes to downtown, Global Affairs, RCMP, Place Vanier, Federal Buildings and the Montfort Hospital. The main level features a bright, open concept design which includes a kitchen with S/S appliances (including a gas range!), granite counter-tops, double undermount sink, and plenty of counter/cupboard space which is open to the spacious living/dining room - perfect for entertaining! Hardwood flooring throughout the main level which is in excellent condition. The 2nd level features a very large master bedroom with cathedral ceiling, a luxurious 3 piece ensuite bath & a large walk-in closet. 2 additional generous sized rooms and a 2nd full bath are also featured on the 2nd level. The lower level boasts a professionally finished family room and plenty of storage space. (id:19720)
Property Details
| MLS® Number | 1386430 |
| Property Type | Single Family |
| Neigbourhood | Edinburgh Commons |
| Amenities Near By | Public Transit, Recreation Nearby, Shopping |
| Parking Space Total | 2 |
Building
| Bathroom Total | 3 |
| Bedrooms Above Ground | 3 |
| Bedrooms Total | 3 |
| Appliances | Refrigerator, Dishwasher, Dryer, Hood Fan, Stove, Washer, Blinds |
| Basement Development | Finished |
| Basement Type | Full (finished) |
| Constructed Date | 2009 |
| Cooling Type | Central Air Conditioning |
| Exterior Finish | Brick, Siding |
| Fireplace Present | Yes |
| Fireplace Total | 1 |
| Fixture | Drapes/window Coverings |
| Flooring Type | Wall-to-wall Carpet, Hardwood, Tile |
| Foundation Type | Poured Concrete |
| Half Bath Total | 1 |
| Heating Fuel | Natural Gas |
| Heating Type | Forced Air |
| Stories Total | 2 |
| Type | Row / Townhouse |
| Utility Water | Municipal Water |
Parking
| Attached Garage |
Land
| Acreage | No |
| Fence Type | Fenced Yard |
| Land Amenities | Public Transit, Recreation Nearby, Shopping |
| Sewer | Municipal Sewage System |
| Size Depth | 97 Ft ,6 In |
| Size Frontage | 18 Ft ,6 In |
| Size Irregular | 18.54 Ft X 97.49 Ft |
| Size Total Text | 18.54 Ft X 97.49 Ft |
| Zoning Description | Residential |
Rooms
| Level | Type | Length | Width | Dimensions |
|---|---|---|---|---|
| Second Level | Primary Bedroom | 16'9" x 11'7" | ||
| Second Level | 3pc Ensuite Bath | 7'8" x 5'9" | ||
| Second Level | Other | 5'9" x 5'7" | ||
| Second Level | Bedroom | 18'4" x 8'6" | ||
| Second Level | Bedroom | 15'6" x 8'10" | ||
| Second Level | Full Bathroom | 8'4" x 5'0" | ||
| Lower Level | Laundry Room | 18'6" x 7'3" | ||
| Lower Level | Family Room | 25'8" x 9'10" | ||
| Lower Level | Storage | 10'5" x 6'4" | ||
| Main Level | Living Room/dining Room | 17'8" x 14'9" | ||
| Main Level | Kitchen | 11'2" x 10'2" | ||
| Main Level | Partial Bathroom | 6'7" x 3'0" | ||
| Main Level | Foyer | 10'1" x 4'8" |
https://www.realtor.ca/real-estate/26749873/285-meilleur-private-ottawa-edinburgh-commons
Interested?
Contact us for more information

Jeffrey Gauthier
Broker
www.jeffreygauthier.ca/
jgauthierrealty/

344 O'connor Street
Ottawa, ON K2P 1W1
(613) 563-1155
(613) 563-8710
www.hallmarkottawa.com


