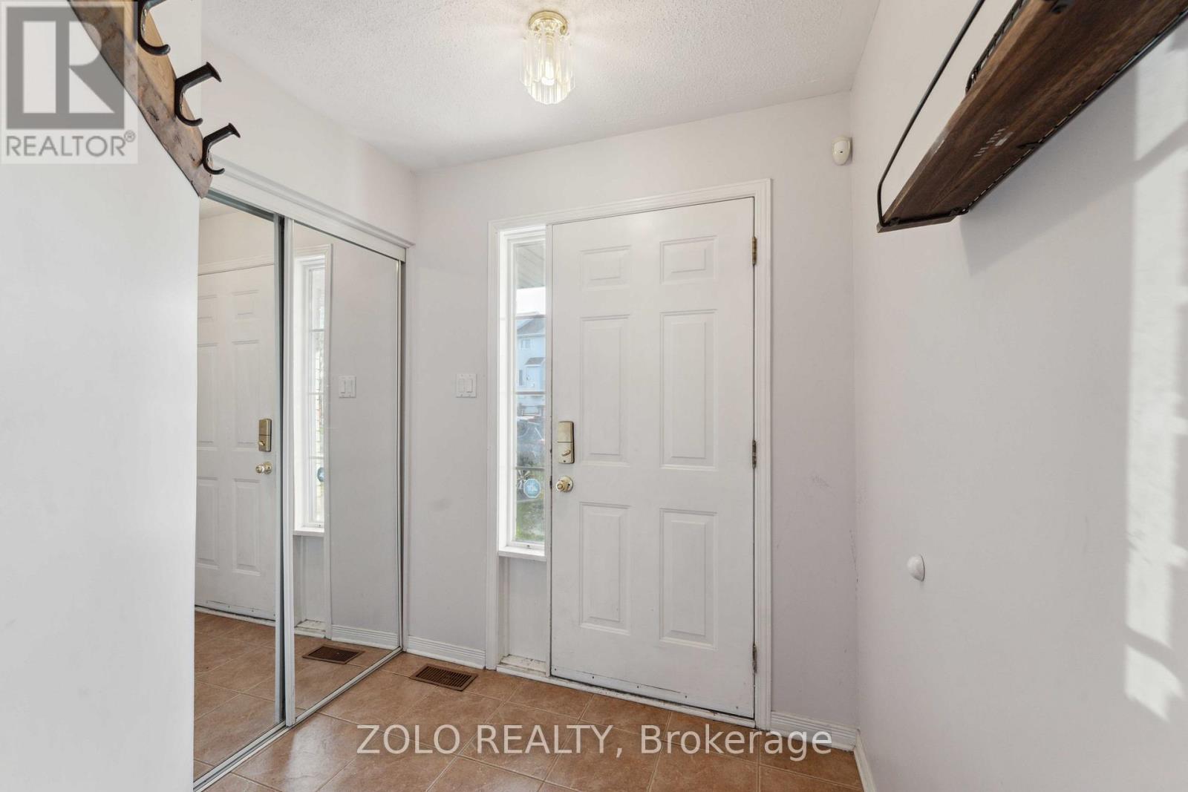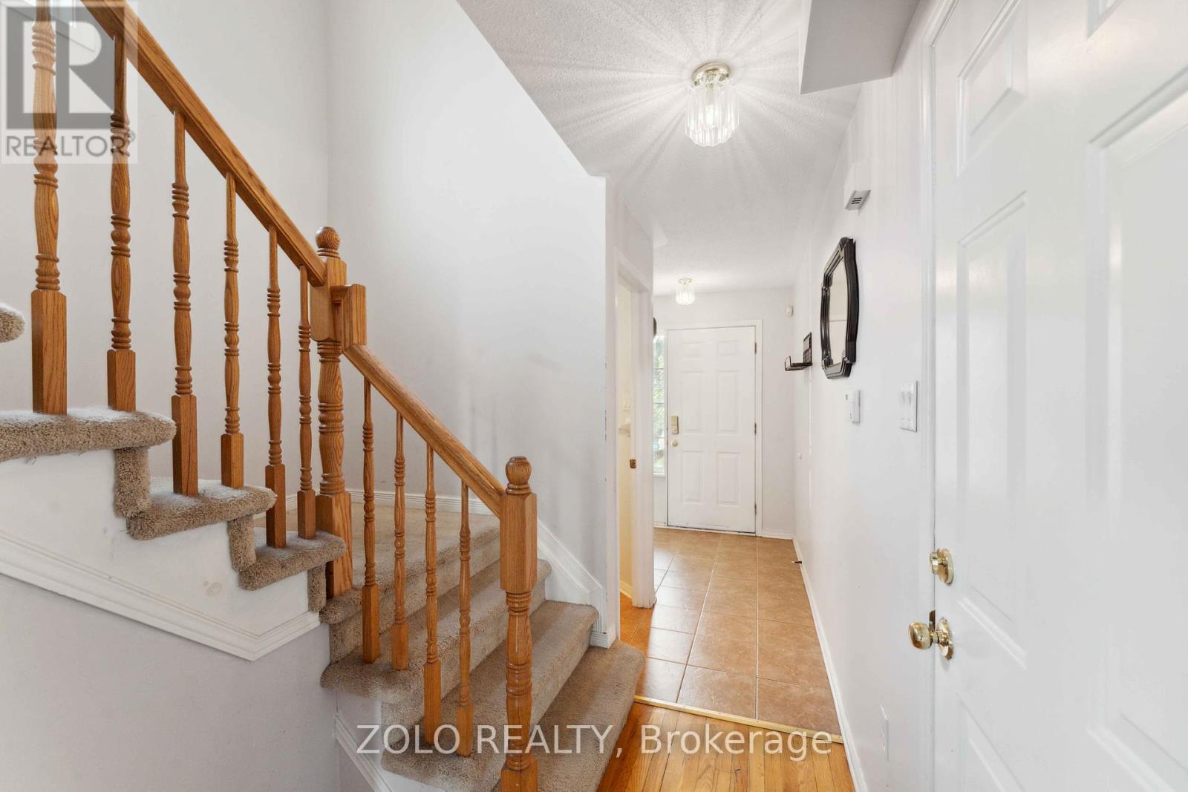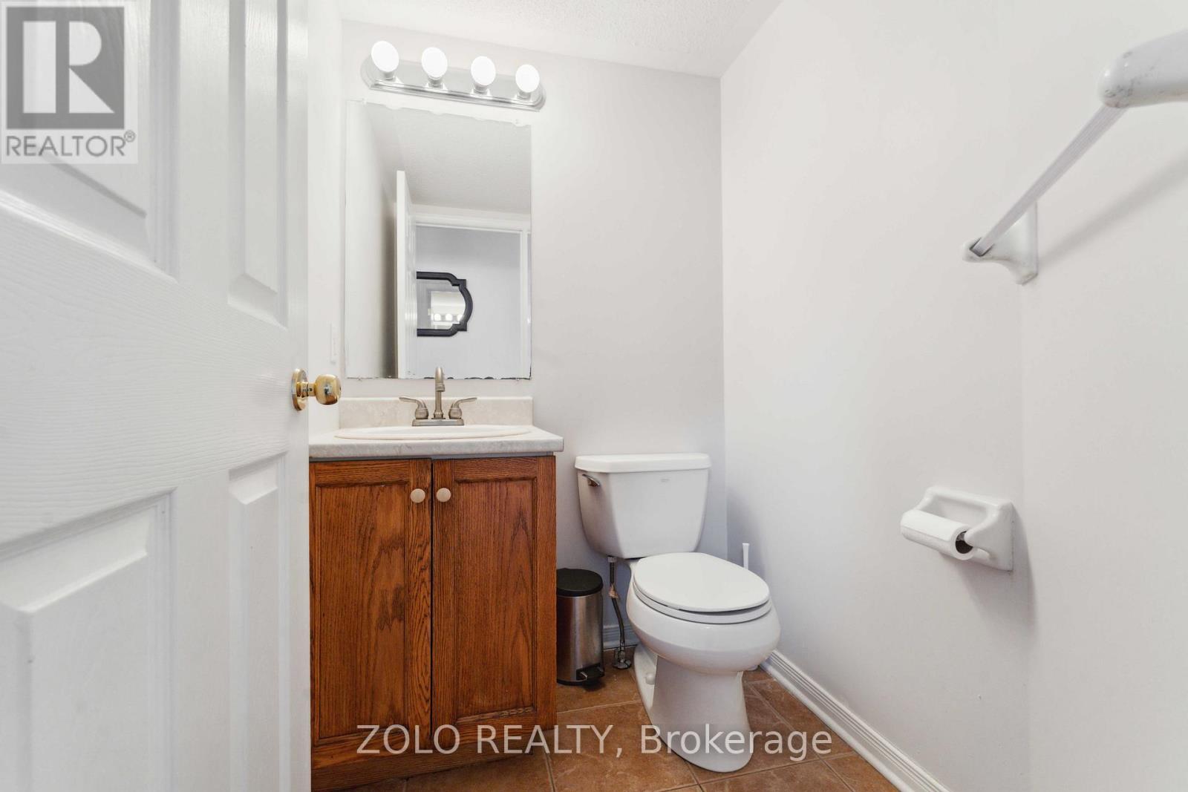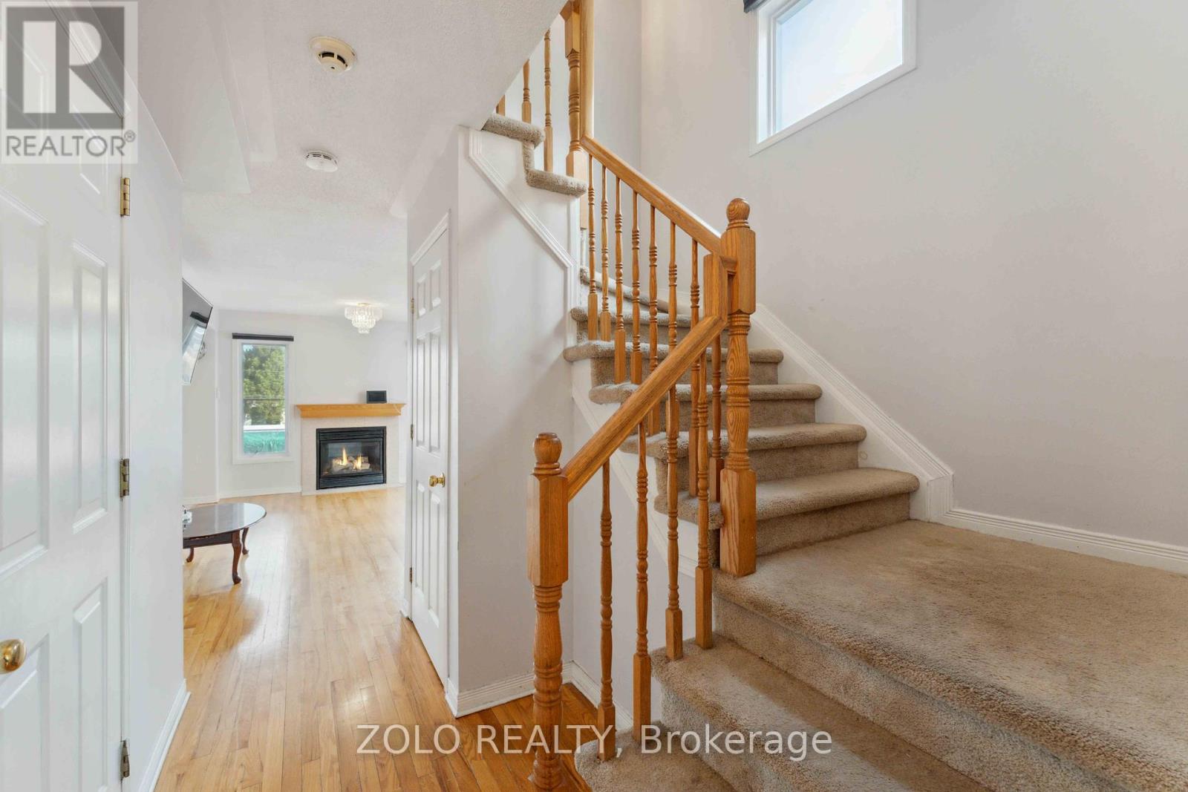2859 Millstream Way Ottawa, Ontario K1T 4A3
$589,900
Welcome to this beautifully maintained 3-bedroom, 4-bathroom Semi-detached home, ideally situated in a vibrant, family-friendly community. Built in 2002, this sun-filled residence offers a functional layout with hardwood floors throughout and a bright, airy atmosphere. Enjoy cooking in the modern kitchen featuring stainless steel appliances, or relax in the spacious living and dining areas. The finished basement provides additional living space perfect for a home office, gym, or entertainment room. Step outside to a large backyard ideal for family gatherings and outdoor enjoyment. Parking is a breeze with a 1-car garage and space for 2 more vehicles on the driveway. Location is everything just a 3-minute walk to a shopping area, and close to public transportation, schools, and parks. Recent upgrades include a new furnace and air conditioning system installed in 2021, ensuring comfort and efficiency year-round. Don't miss this bright, inviting home in an unbeatable location! (id:19720)
Property Details
| MLS® Number | X12127335 |
| Property Type | Single Family |
| Community Name | 2604 - Emerald Woods/Sawmill Creek |
| Features | Irregular Lot Size |
| Parking Space Total | 3 |
Building
| Bathroom Total | 4 |
| Bedrooms Above Ground | 3 |
| Bedrooms Total | 3 |
| Age | 16 To 30 Years |
| Amenities | Fireplace(s) |
| Appliances | Dishwasher, Dryer, Stove, Washer, Refrigerator |
| Basement Development | Finished |
| Basement Type | N/a (finished) |
| Construction Style Attachment | Semi-detached |
| Cooling Type | Central Air Conditioning |
| Exterior Finish | Brick, Vinyl Siding |
| Fireplace Present | Yes |
| Fireplace Total | 1 |
| Foundation Type | Concrete |
| Half Bath Total | 2 |
| Heating Fuel | Natural Gas |
| Heating Type | Forced Air |
| Stories Total | 2 |
| Size Interior | 1,100 - 1,500 Ft2 |
| Type | House |
| Utility Water | Municipal Water |
Parking
| Attached Garage | |
| Garage |
Land
| Acreage | No |
| Sewer | Sanitary Sewer |
| Size Depth | 81 Ft ,1 In |
| Size Frontage | 18 Ft ,10 In |
| Size Irregular | 18.9 X 81.1 Ft |
| Size Total Text | 18.9 X 81.1 Ft |
| Zoning Description | Residential |
Rooms
| Level | Type | Length | Width | Dimensions |
|---|---|---|---|---|
| Second Level | Primary Bedroom | 4.47 m | 3 m | 4.47 m x 3 m |
| Second Level | Bedroom 2 | 4.54 m | 2.97 m | 4.54 m x 2.97 m |
| Second Level | Bedroom 3 | 4.57 m | 2.59 m | 4.57 m x 2.59 m |
| Basement | Family Room | 5.18 m | 5.18 m | 5.18 m x 5.18 m |
| Main Level | Kitchen | 2.76 m | 2.43 m | 2.76 m x 2.43 m |
| Main Level | Dining Room | 3.53 m | 2.56 m | 3.53 m x 2.56 m |
| Main Level | Living Room | 3.07 m | 2.74 m | 3.07 m x 2.74 m |
Contact Us
Contact us for more information

Sul Arian
Salesperson
www.sularian.ca/
261 Montreal Rd Unit 310
Ottawa, Ontario K1L 8C7
(613) 707-6328
(416) 981-3248







































